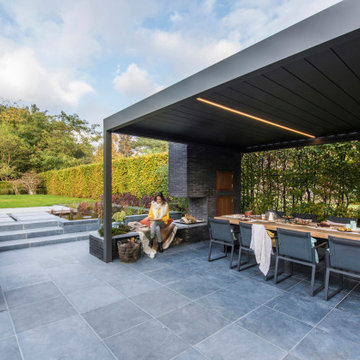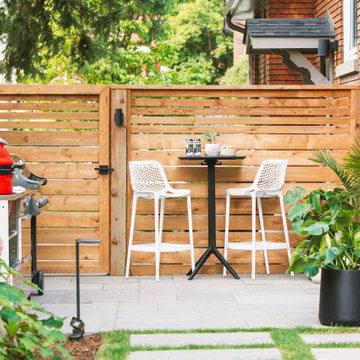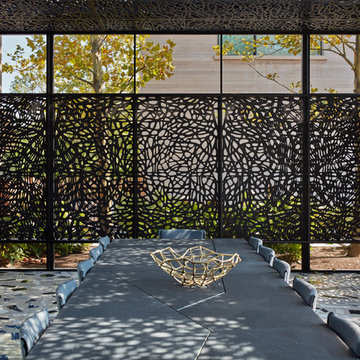Roter, Grauer Patio Ideen und Design
Suche verfeinern:
Budget
Sortieren nach:Heute beliebt
1 – 20 von 41.158 Fotos
1 von 3

Our clients wanted to create a backyard that would grow with their young family as well as with their extended family and friends. Entertaining was a huge priority! This family-focused backyard was designed to equally accommodate play and outdoor living/entertaining.
The outdoor living spaces needed to accommodate a large number of people – adults and kids. Urban Oasis designed a deck off the back door so that the kitchen could be 36” height, with a bar along the outside edge at 42” for overflow seating. The interior space is approximate 600 sf and accommodates both a large dining table and a comfortable couch and chair set. The fire pit patio includes a seat wall for overflow seating around the fire feature (which doubles as a retaining wall) with ample room for chairs.
The artificial turf lawn is spacious enough to accommodate a trampoline and other childhood favorites. Down the road, this area could be used for bocce or other lawn games. The concept is to leave all spaces large enough to be programmed in different ways as the family’s needs change.
A steep slope presents itself to the yard and is a focal point. Planting a variety of colors and textures mixed among a few key existing trees changed this eyesore into a beautifully planted amenity for the property.
Jimmy White Photography
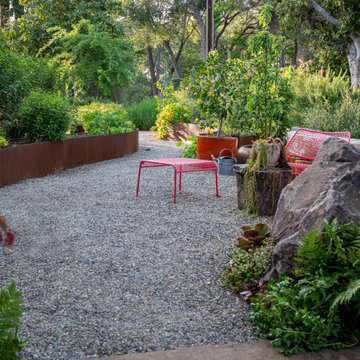
The informal seating area in the front yard invites the gardener to rest in vibrant Blu Dot 'Hot Mesh' furniture amidst lush columnar apple trees, ceramic pots, and custom sculptural Corten steel beds hosting vegetables and dwarf blueberry shrubs. A seatwall clad in 'Mt. Moriah' ledge stone contains the space, punctuated by a large 'Windsor' boulder with native Polypodium californicum ferns at its feet. Photo © Jude Parkinson-Morgan.

Mittelgroßer Moderner Patio hinter dem Haus mit Outdoor-Küche und Pflastersteinen in Jacksonville
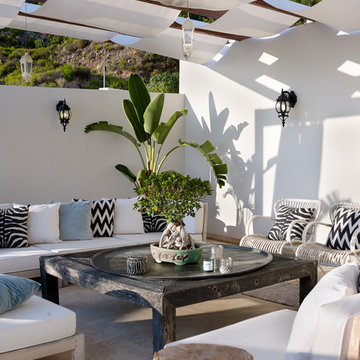
Jonas Lundberg & Anna Truelsen mylovelythings.blogspot.com
Mediterrane Pergola in Sonstige
Mediterrane Pergola in Sonstige

This masterfully designed outdoor living space feels open, airy, and filled with light thanks to the lighter finishes and the fabric pergola shade. Clean, modern lines and a muted color palette add to the spa-like feel of this outdoor living space.

Picture perfect Outdoor Living Space for the family to enjoy and even for the perfect date night under the stars!
100' perimeter geometric style pool & spa combo in Sugar Land. Key features of the project:
- Centered and slightly raised geometric style spa
- Travertine ledger stone and coping throughout the pool & raised wall feature
- "California Smoke" Comfort Decking around the pool and under the pergola
- 15' wide tanning ledge that is incorporated into the pool steps
- Two large fire bowls
- 10 x 16 Pergola with polycarbonate clear cover
- Artificial turf borders most the pool area in
- Plaster color: Marquis Saphire
#HotTubs #SwimSpas #CustomPools #HoustonPoolBuilder #Top50Builder #Top50Service #Outdoorkitchens #Outdoorliving
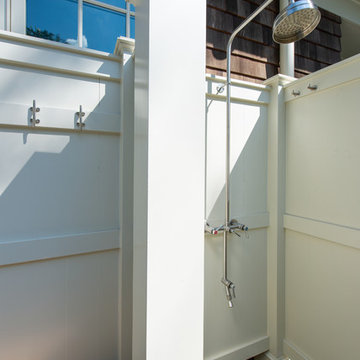
A sturdy outdoor shower was a welcome addition for the family. Materials were chosen for extra durability, without skimping on appearance. Constructed from actual sailboat cleats hung vertically, the hooks in the shower stand up to the outdoor environment as well as echoing a subtle nautical design theme of the home. An inlaid pebble shower floor continues the natural theme—and its surface is more slip-resistant. The shower surround is PVC to hold up to heavy use and the salt and sun environment.

Outdoor Gas Fireplace
Großer Klassischer Patio hinter dem Haus mit Natursteinplatten und Kamin in San Francisco
Großer Klassischer Patio hinter dem Haus mit Natursteinplatten und Kamin in San Francisco
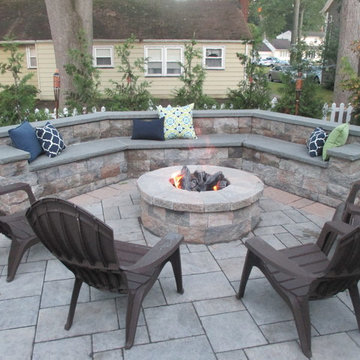
Großer, Unbedeckter Klassischer Patio hinter dem Haus mit Feuerstelle und Betonboden in New York
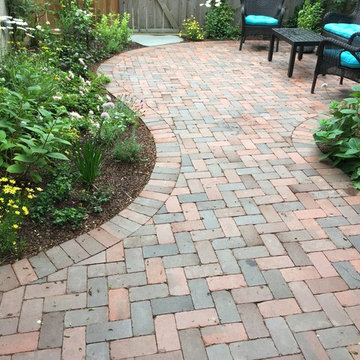
Designed by Heidekat Design
Mittelgroßer, Unbedeckter Klassischer Patio hinter dem Haus mit Pflastersteinen in Indianapolis
Mittelgroßer, Unbedeckter Klassischer Patio hinter dem Haus mit Pflastersteinen in Indianapolis
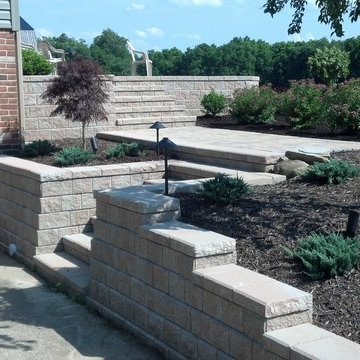
Design and construction by New Beginnings Landscape Inc. in Ohio.
Mittelgroßer Klassischer Patio neben dem Haus mit Pflastersteinen in Sonstige
Mittelgroßer Klassischer Patio neben dem Haus mit Pflastersteinen in Sonstige
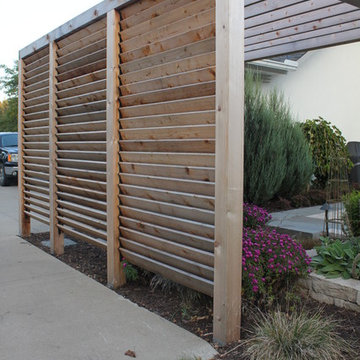
design by ProDesign Custom Cabinetry, landscaping by MOM's Landscaping & Design LLC
Rustikale Pergola hinter dem Haus mit Feuerstelle in Toronto
Rustikale Pergola hinter dem Haus mit Feuerstelle in Toronto
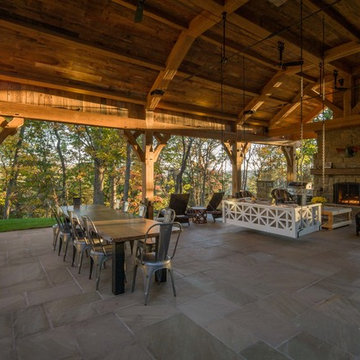
Fall late afternoon light illuminates a White Oak timber frame pavilion on Clayton Lake in Virginia. We understand that the hanging day bed is impossible to remain awake in for more than 5 minutes.
Photo copyright 2015 Carolina Timberworks
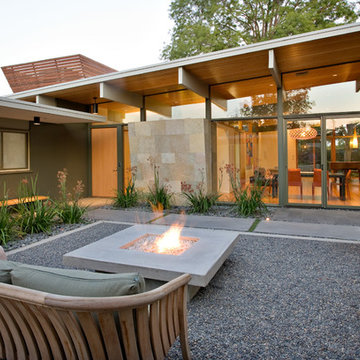
Reverse Shed Eichler
This project is part tear-down, part remodel. The original L-shaped plan allowed the living/ dining/ kitchen wing to be completely re-built while retaining the shell of the bedroom wing virtually intact. The rebuilt entertainment wing was enlarged 50% and covered with a low-slope reverse-shed roof sloping from eleven to thirteen feet. The shed roof floats on a continuous glass clerestory with eight foot transom. Cantilevered steel frames support wood roof beams with eaves of up to ten feet. An interior glass clerestory separates the kitchen and livingroom for sound control. A wall-to-wall skylight illuminates the north wall of the kitchen/family room. New additions at the back of the house add several “sliding” wall planes, where interior walls continue past full-height windows to the exterior, complimenting the typical Eichler indoor-outdoor ceiling and floor planes. The existing bedroom wing has been re-configured on the interior, changing three small bedrooms into two larger ones, and adding a guest suite in part of the original garage. A previous den addition provided the perfect spot for a large master ensuite bath and walk-in closet. Natural materials predominate, with fir ceilings, limestone veneer fireplace walls, anigre veneer cabinets, fir sliding windows and interior doors, bamboo floors, and concrete patios and walks. Landscape design by Bernard Trainor: www.bernardtrainor.com (see “Concrete Jungle” in April 2014 edition of Dwell magazine). Microsoft Media Center installation of the Year, 2008: www.cybermanor.com/ultimate_install.html (automated shades, radiant heating system, and lights, as well as security & sound).

Unbedeckter, Großer Moderner Patio hinter dem Haus mit Betonplatten in San Francisco
Roter, Grauer Patio Ideen und Design
1
