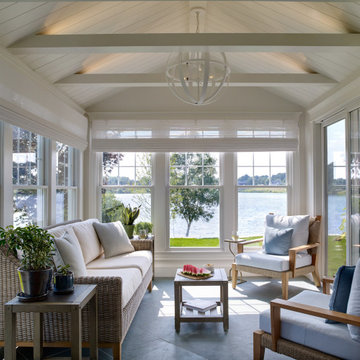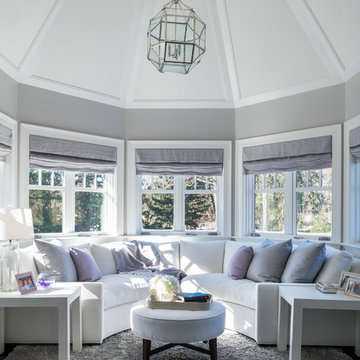Roter, Grauer Wintergarten Ideen und Design
Suche verfeinern:
Budget
Sortieren nach:Heute beliebt
1 – 20 von 6.724 Fotos
1 von 3
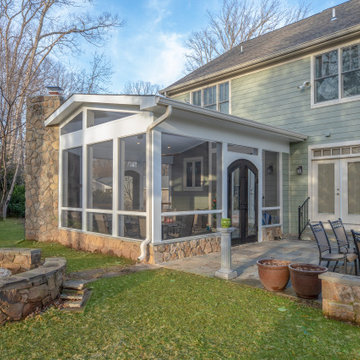
Screened Porch with corner fireplace
Wintergarten mit Eckkamin und Kaminumrandung aus Stein in Washington, D.C.
Wintergarten mit Eckkamin und Kaminumrandung aus Stein in Washington, D.C.

3 Season Room with fireplace and great views
Landhausstil Wintergarten mit Kalkstein, Kamin, Kaminumrandung aus Backstein, normaler Decke und grauem Boden in New York
Landhausstil Wintergarten mit Kalkstein, Kamin, Kaminumrandung aus Backstein, normaler Decke und grauem Boden in New York

Mittelgroßer Moderner Wintergarten mit Keramikboden, Hängekamin, normaler Decke und grauem Boden in Sonstige
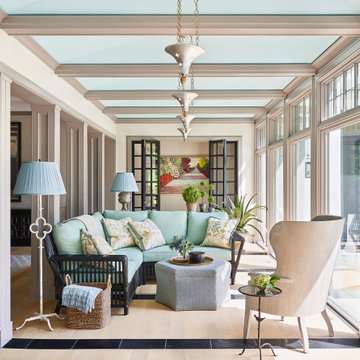
Klassischer Wintergarten mit hellem Holzboden, normaler Decke und beigem Boden in Chicago

The owners spend a great deal of time outdoors and desperately desired a living room open to the elements and set up for long days and evenings of entertaining in the beautiful New England air. KMA’s goal was to give the owners an outdoor space where they can enjoy warm summer evenings with a glass of wine or a beer during football season.
The floor will incorporate Natural Blue Cleft random size rectangular pieces of bluestone that coordinate with a feature wall made of ledge and ashlar cuts of the same stone.
The interior walls feature weathered wood that complements a rich mahogany ceiling. Contemporary fans coordinate with three large skylights, and two new large sliding doors with transoms.
Other features are a reclaimed hearth, an outdoor kitchen that includes a wine fridge, beverage dispenser (kegerator!), and under-counter refrigerator. Cedar clapboards tie the new structure with the existing home and a large brick chimney ground the feature wall while providing privacy from the street.
The project also includes space for a grill, fire pit, and pergola.
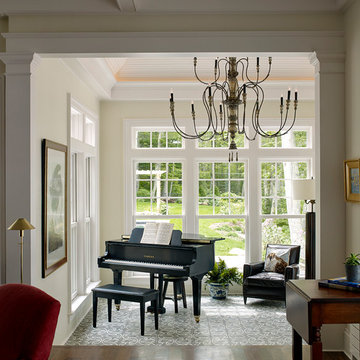
Photo copyright by Darren Setlow | @darrensetlow | darrensetlow.com
Klassischer Wintergarten in Portland Maine
Klassischer Wintergarten in Portland Maine

Großer Retro Wintergarten ohne Kamin mit normaler Decke, braunem Holzboden und braunem Boden in Sonstige
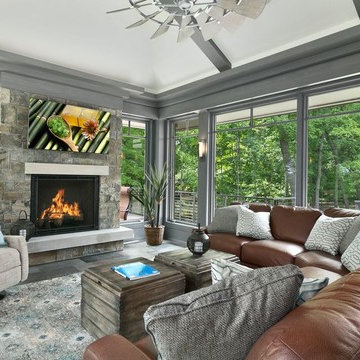
Landmark Photography
Klassischer Wintergarten mit Kamin und normaler Decke in Minneapolis
Klassischer Wintergarten mit Kamin und normaler Decke in Minneapolis
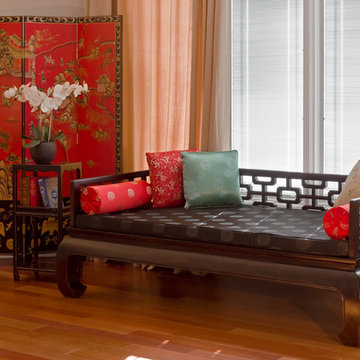
A comfy and airy space to relax and read. The traditional Chinese style daybed is fitted with a comfy silk cushion and pillows. The hand painted floor screen adds an element of ambiance tying together the Asian theme of the space.

Mittelgroßer Landhaus Wintergarten ohne Kamin mit Glasdecke, grauem Boden und hellem Holzboden in London
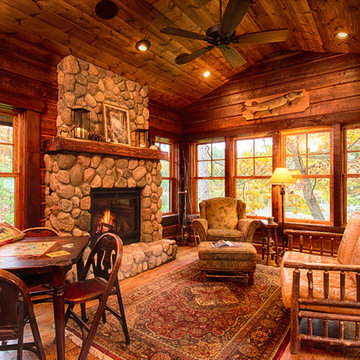
Scott Amundson
Rustikaler Wintergarten mit braunem Holzboden, Kamin und Kaminumrandung aus Stein in Minneapolis
Rustikaler Wintergarten mit braunem Holzboden, Kamin und Kaminumrandung aus Stein in Minneapolis
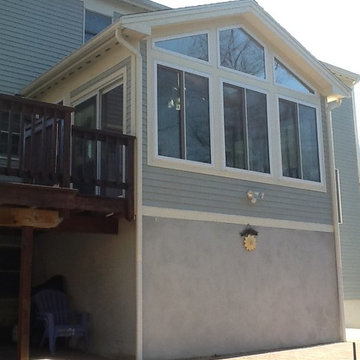
Mittelgroßer Klassischer Wintergarten mit hellem Holzboden und normaler Decke in Manchester

Großer Moderner Wintergarten ohne Kamin mit Schieferboden, normaler Decke und grauem Boden in New York
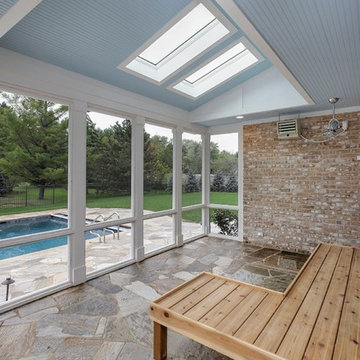
Mittelgroßer Klassischer Wintergarten mit Schieferboden und Oberlicht in Chicago
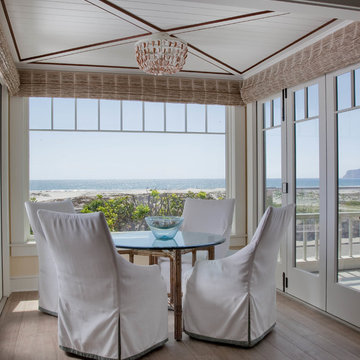
Kim Grant, Architect;
Elizabeth Barkett, Interior Designer - Ross Thiele & Sons Ltd.;
Gail Owens, Photographer
Maritimer Wintergarten mit braunem Holzboden und normaler Decke in San Diego
Maritimer Wintergarten mit braunem Holzboden und normaler Decke in San Diego

Stunning water views surround this chic and comfortable porch with limestone floor, fieldstone fireplace, chocolate brown wicker and custom made upholstery. Photo by Durston Saylor
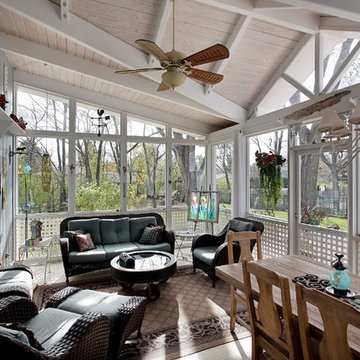
14' x 20' screened-in room addition had to entertain 6-8 people comfortably. The owners wanted to express the roof structure by creating a cross gable on a shed style roof deck. Using exposed beams with a white washed stained 2x T&G roof decking gave a light and airy feel to the room. The T&G fir porch flooring is painted whereas the exterior deck is a solid PVC deck board. The shady site precluded any use of composite decking.
Larry Malvin Photo

Sunroom with casement windows and different shades of grey furniture.
Großer Landhausstil Wintergarten mit normaler Decke, grauem Boden und dunklem Holzboden in New York
Großer Landhausstil Wintergarten mit normaler Decke, grauem Boden und dunklem Holzboden in New York
Roter, Grauer Wintergarten Ideen und Design
1
