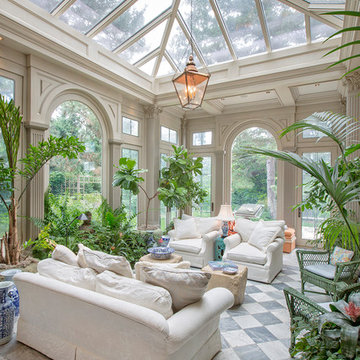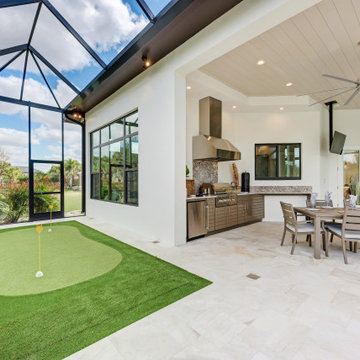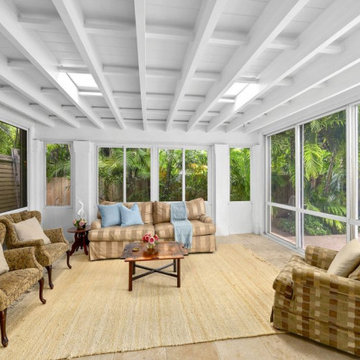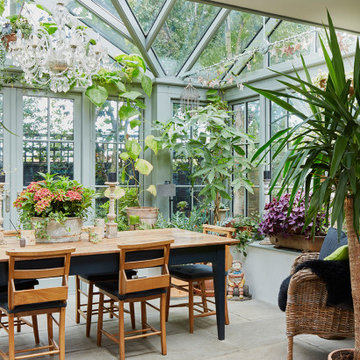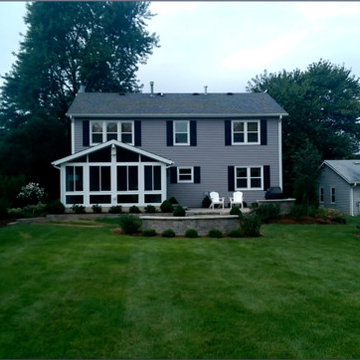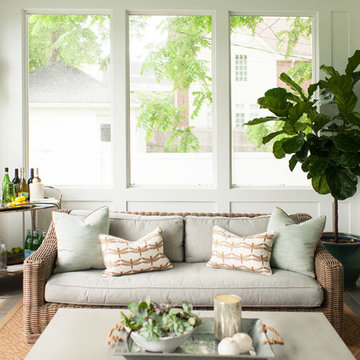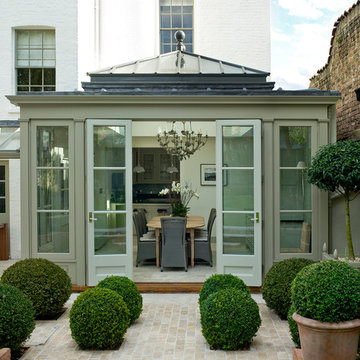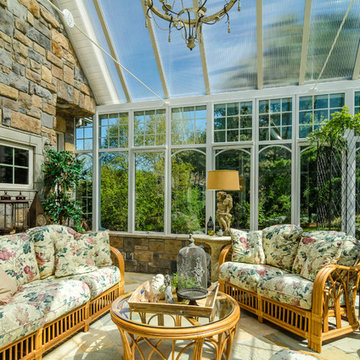Roter, Grüner Wintergarten Ideen und Design
Suche verfeinern:
Budget
Sortieren nach:Heute beliebt
1 – 20 von 6.703 Fotos
1 von 3

Builder: Orchard Hills Design and Construction, LLC
Interior Designer: ML Designs
Kitchen Designer: Heidi Piron
Landscape Architect: J. Kest & Company, LLC
Photographer: Christian Garibaldi

When Bill and Jackie Fox decided it was time for a 3 Season room, they worked with Todd Jurs at Advance Design Studio to make their back yard dream come true. Situated on an acre lot in Gilberts, the Fox’s wanted to enjoy their yard year round, get away from the mosquitoes, and enhance their home’s living space with an indoor/outdoor space the whole family could enjoy.
“Todd and his team at Advance Design Studio did an outstanding job meeting my needs. Todd did an excellent job helping us determine what we needed and how to design the space”, says Bill.
The 15’ x 18’ 3 Season’s Room was designed with an open end gable roof, exposing structural open beam cedar rafters and a beautiful tongue and groove Knotty Pine ceiling. The floor is a tongue and groove Douglas Fir, and amenities include a ceiling fan, a wall mounted TV and an outdoor pergola. Adjustable plexi-glass windows can be opened and closed for ease of keeping the space clean, and use in the cooler months. “With this year’s mild seasons, we have actually used our 3 season’s room year round and have really enjoyed it”, reports Bill.
“They built us a beautiful 3-season room. Everyone involved was great. Our main builder DJ, was quite a craftsman. Josh our Project Manager was excellent. The final look of the project was outstanding. We could not be happier with the overall look and finished result. I have already recommended Advance Design Studio to my friends”, says Bill Fox.
Photographer: Joe Nowak
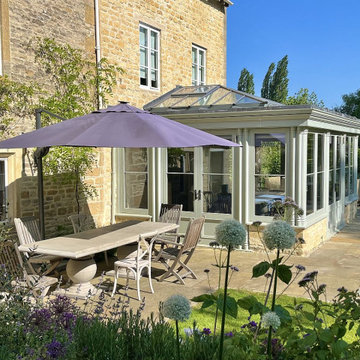
Nestled in the midst of the Cotswolds, this listed former rectory required a sensitive orangery design to complement the features of this heritage property and to successfully obtain the necessary planning consents.
Simon Phipps, one of David Salisbury’s most experienced designers, has extensive experience of designing bespoke orangeries and garden rooms for these types of period buildings and was well placed to undertake this design brief.
To provide some wider context, this Grade II* listed farmhouse is located within the Broadwell Conservation Area and the Cotswolds Area of Outstanding Natural Beauty (AONB).
The host building was a three storey detached property of lime stone construction with a slate roof. The proposed orangery aimed to conserve the house as a family home for modern living, whilst preserving the ‘significance of the heritage asset.’
David Salisbury undertook and successfully obtained full planning and listed building consents for this project, as part of our comprehensive planning service.
The farmhouse featured a more recent extension which housed an upgraded new kitchen, which was also renovated as part of the project.
Although the orangery attaches solely to the more recent extension, it had to remain in keeping and subservient to the original listed property. The simple but classic design, with slim fascia and slim glazing pattern, added a bright reception room directly off the new kitchen.
Two windows were blocked in as part of the works, but with the doors to the kitchen removed to create a permanent opening and with the glass lantern positioned directly above the opening with no rear ceiling, there is a dramatic increase in natural light into the new kitchen.
Wide French doors on two elevations provide an ideal link with the gardens and entertaining area to the side.
The footprint of the new extension measures approximately 6.2m wide by 4.2m deep, providing 26 square metres of additional luxurious living space, rounded off in our contemporary Mendip Grey paint finish.
The before and after photos below help to illustrate just how the rear of this period property has been transformed, with the new orangery creating an exquisite link between the house and garden.
This bespoke orangery has more than fulfilled the original design brief, providing an extension that preserves the fabric and significance of the owner’s lovely listed home whilst also conserving the property as a family home for future generations.
Cotswolds based Cid Carr Interior Design, who specialise in the subtle transformation of heritage buildings for modern living, designed the interior space and acted as project liaison.
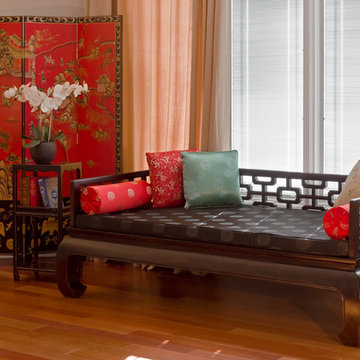
A comfy and airy space to relax and read. The traditional Chinese style daybed is fitted with a comfy silk cushion and pillows. The hand painted floor screen adds an element of ambiance tying together the Asian theme of the space.

Mittelgroßer Landhaus Wintergarten ohne Kamin mit Glasdecke, grauem Boden und hellem Holzboden in London
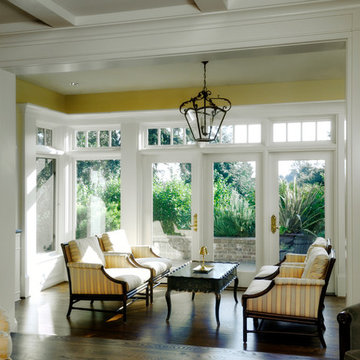
A new conservatory extension floods the Living Room with filtered light.
Klassischer Wintergarten mit dunklem Holzboden und normaler Decke in Seattle
Klassischer Wintergarten mit dunklem Holzboden und normaler Decke in Seattle
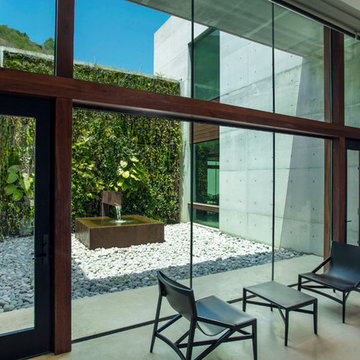
Phillip Spears
Moderner Wintergarten mit Betonboden und beigem Boden in Sonstige
Moderner Wintergarten mit Betonboden und beigem Boden in Sonstige
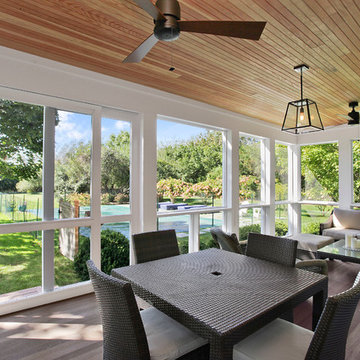
Mittelgroßer Klassischer Wintergarten ohne Kamin mit dunklem Holzboden und normaler Decke in New York
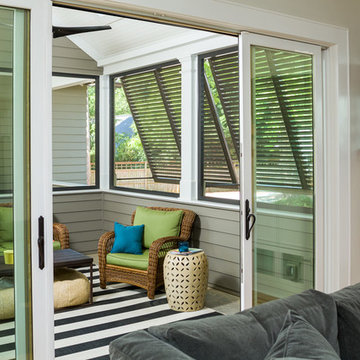
Firewater Photography
Mittelgroßer Rustikaler Wintergarten ohne Kamin mit normaler Decke in Sonstige
Mittelgroßer Rustikaler Wintergarten ohne Kamin mit normaler Decke in Sonstige
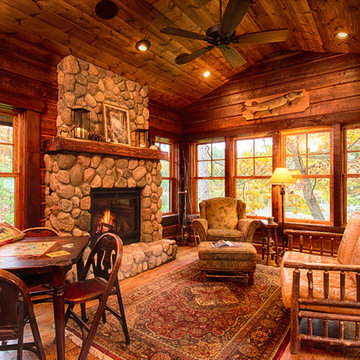
Scott Amundson
Rustikaler Wintergarten mit braunem Holzboden, Kamin und Kaminumrandung aus Stein in Minneapolis
Rustikaler Wintergarten mit braunem Holzboden, Kamin und Kaminumrandung aus Stein in Minneapolis
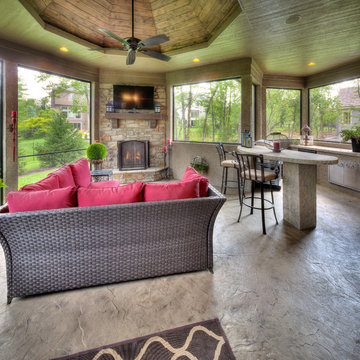
Mediterraner Wintergarten mit Kaminumrandung aus Stein, normaler Decke, Betonboden und grauem Boden in Kansas City
Roter, Grüner Wintergarten Ideen und Design
1

