Roter Hauswirtschaftsraum mit unterschiedlichen Schrankfarben Ideen und Design
Suche verfeinern:
Budget
Sortieren nach:Heute beliebt
81 – 100 von 153 Fotos
1 von 3
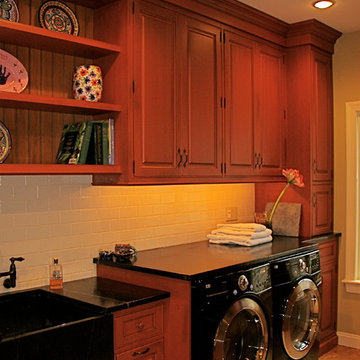
The soapstone sink and counters in this Laundry Room coordinate nicely with the black appliances. Open shelves adds to the focal point of the sink.
Große Klassische Waschküche mit Landhausspüle, profilierten Schrankfronten, hellbraunen Holzschränken, brauner Wandfarbe, Waschmaschine und Trockner nebeneinander und beigem Boden in Philadelphia
Große Klassische Waschküche mit Landhausspüle, profilierten Schrankfronten, hellbraunen Holzschränken, brauner Wandfarbe, Waschmaschine und Trockner nebeneinander und beigem Boden in Philadelphia
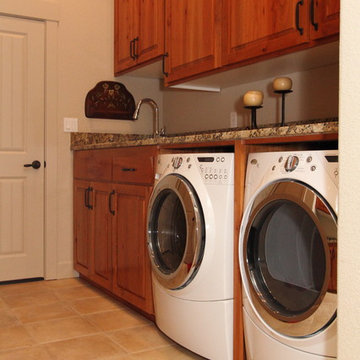
Bruce Long
Multifunktionaler, Zweizeiliger Klassischer Hauswirtschaftsraum mit Unterbauwaschbecken, profilierten Schrankfronten, hellbraunen Holzschränken, Granit-Arbeitsplatte, Keramikboden und Waschmaschine und Trockner nebeneinander in Portland
Multifunktionaler, Zweizeiliger Klassischer Hauswirtschaftsraum mit Unterbauwaschbecken, profilierten Schrankfronten, hellbraunen Holzschränken, Granit-Arbeitsplatte, Keramikboden und Waschmaschine und Trockner nebeneinander in Portland
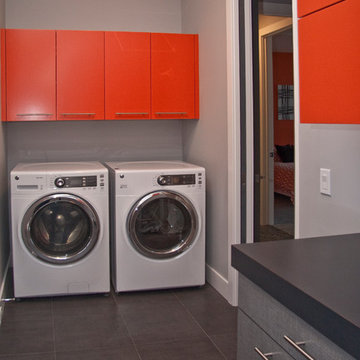
Innovative and extravagant, this River House unit by Visbeen Architects is a home designed to please the most cosmopolitan of clients. Located on the 30th floor of an urban sky-rise, the condo presented spacial challenges, but the final product transformed the unit into a luxurious and comfortable home, with only the stunning views of the cityscape to indicate its downtown locale.
Custom woodwork, state-of-the-art accessories, and sweeping vistas are found throughout the expansive home. The master bedroom includes a hearth, walk-in closet space, and en suite bath. An open kitchen, dining, and living area offers access to two of the home’s three balconies. Located on the opposite side of the condo are two guest bedrooms, one-and-a-half baths, the laundry, and a home theater.
Facing the spectacularly curved floor-to-ceiling window at the front of the condo is a custom designed, fully equipped refreshment bar, complete with a wine cooler, room for half-a-dozen bar stools, and the best view in the city.

Not surprising, mudrooms are gaining in popularity, both for their practical and functional use. This busy Lafayette family was ready to build a mudroom of their own.
Riverside Construction helped them plan a mudroom layout that would work hard for the home. The design plan included combining three smaller rooms into one large, well-organized space. Several walls were knocked down and an old cabinet was removed, as well as an unused toilet.
As part of the remodel, a new upper bank of cabinets was installed along the wall, which included open shelving perfect for storing backpacks to tennis rackets. In addition, a custom wainscoting back wall was designed to hold several coat hooks. For shoe changing, Riverside Construction added a sturdy built-in bench seat and a lower bank of open shelves to store shoes. The existing bathroom sink was relocated to make room for a large closet.
To finish this mudroom/laundry room addition, the homeowners selected a fun pop of color for the walls and chose easy-to-clean, durable 13 x 13 tile flooring for high-trafficked areas.
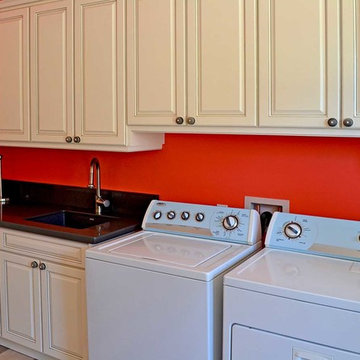
Raised panel white painted finish with black glazing laundry/mud room. European frameless cabinets with dovetail drawer boxes and birch UV cured interior.
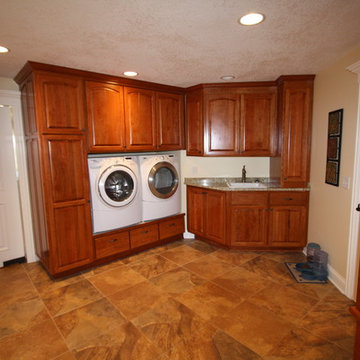
abode Design Solutions
Multifunktionaler, Großer Klassischer Hauswirtschaftsraum mit Einbauwaschbecken, profilierten Schrankfronten, hellbraunen Holzschränken, Granit-Arbeitsplatte, beiger Wandfarbe, Keramikboden und Waschmaschine und Trockner nebeneinander in Minneapolis
Multifunktionaler, Großer Klassischer Hauswirtschaftsraum mit Einbauwaschbecken, profilierten Schrankfronten, hellbraunen Holzschränken, Granit-Arbeitsplatte, beiger Wandfarbe, Keramikboden und Waschmaschine und Trockner nebeneinander in Minneapolis
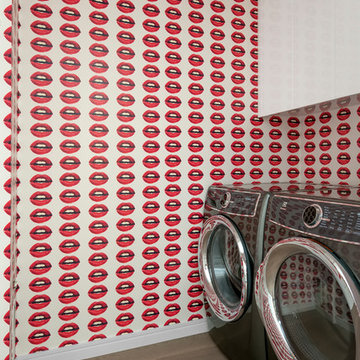
The laundry room features white cabinets with a gloss finish, Carlisle wood plank flooring and graphic wallpaper feature a lips pattern.
Photo by Jim Tschetter
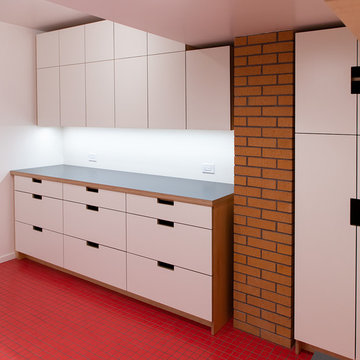
Mittelgroßer Retro Hauswirtschaftsraum mit Ausgussbecken, flächenbündigen Schrankfronten, hellen Holzschränken, Laminat-Arbeitsplatte, weißer Wandfarbe, Keramikboden, Waschmaschine und Trockner nebeneinander, rotem Boden und grauer Arbeitsplatte in San Francisco
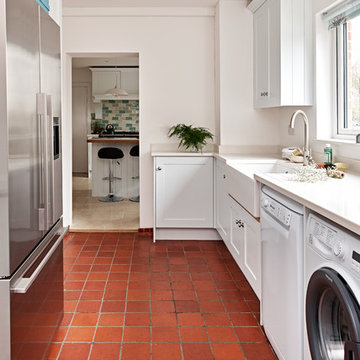
Adam Carter and Hana Snow
Mittelgroße Klassische Waschküche mit Schrankfronten mit vertiefter Füllung, weißen Schränken, Terrakottaboden, Waschmaschine und Trockner nebeneinander und rotem Boden in Wiltshire
Mittelgroße Klassische Waschküche mit Schrankfronten mit vertiefter Füllung, weißen Schränken, Terrakottaboden, Waschmaschine und Trockner nebeneinander und rotem Boden in Wiltshire
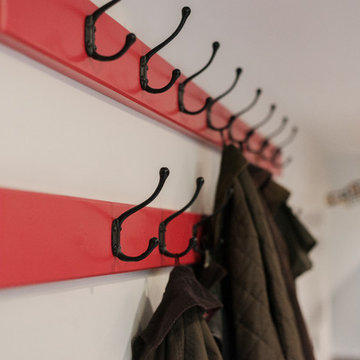
Richard Downer
Multifunktionaler, Einzeiliger, Großer Landhausstil Hauswirtschaftsraum mit Landhausspüle, Schränken im Used-Look, Granit-Arbeitsplatte, grauer Wandfarbe, Schieferboden, Waschmaschine und Trockner versteckt und grauem Boden in Devon
Multifunktionaler, Einzeiliger, Großer Landhausstil Hauswirtschaftsraum mit Landhausspüle, Schränken im Used-Look, Granit-Arbeitsplatte, grauer Wandfarbe, Schieferboden, Waschmaschine und Trockner versteckt und grauem Boden in Devon
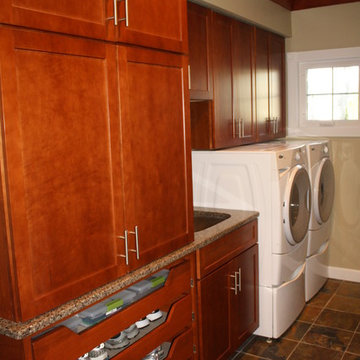
Josh Hewitt
Multifunktionaler, Zweizeiliger, Mittelgroßer Klassischer Hauswirtschaftsraum mit Unterbauwaschbecken, Schrankfronten mit vertiefter Füllung, hellbraunen Holzschränken, Granit-Arbeitsplatte, beiger Wandfarbe, Schieferboden und Waschmaschine und Trockner nebeneinander in Detroit
Multifunktionaler, Zweizeiliger, Mittelgroßer Klassischer Hauswirtschaftsraum mit Unterbauwaschbecken, Schrankfronten mit vertiefter Füllung, hellbraunen Holzschränken, Granit-Arbeitsplatte, beiger Wandfarbe, Schieferboden und Waschmaschine und Trockner nebeneinander in Detroit
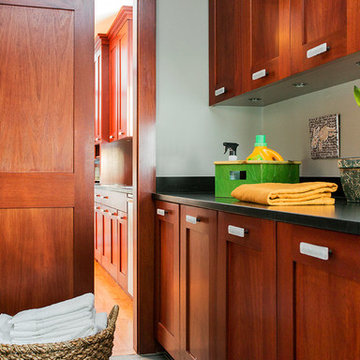
The laundry room in a home renovation.
photo credit: Eric Roth
Zweizeilige, Mittelgroße Klassische Waschküche mit Unterbauwaschbecken, Schrankfronten mit vertiefter Füllung, hellbraunen Holzschränken und Waschmaschine und Trockner nebeneinander in Boston
Zweizeilige, Mittelgroße Klassische Waschküche mit Unterbauwaschbecken, Schrankfronten mit vertiefter Füllung, hellbraunen Holzschränken und Waschmaschine und Trockner nebeneinander in Boston
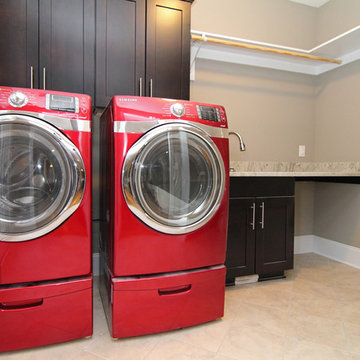
This laundry room is packed with purpose, with shelving, a hanging rod, sink, folding counter top, upper and lower cabinets, and washer/dryers with drawer storage.
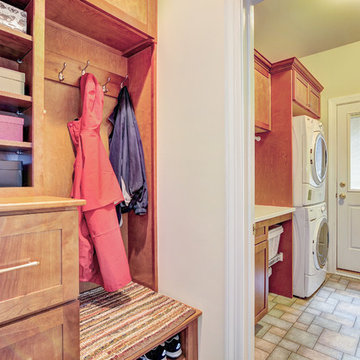
This Ambler, PA laundry room is the perfect space to do your laundry; the bright, stained maple cabinets are naturally sourced in the USA. The mudroom area has a custom locker-style bench and hooks. To see the kitchen remodel Meridian Construction also did in this home, head over to our Kitchen Gallery. Design and Construction by Meridian
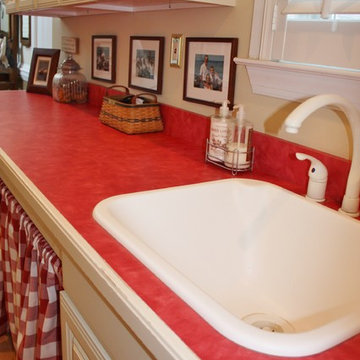
Einzeilige, Große Landhaus Waschküche mit Einbauwaschbecken, profilierten Schrankfronten, weißen Schränken, beiger Wandfarbe, Laminat und Waschmaschine und Trockner nebeneinander in Washington, D.C.
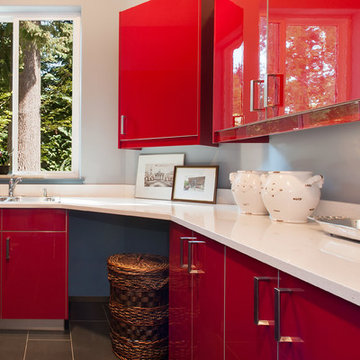
Mittelgroßer Eklektischer Hauswirtschaftsraum mit Einbauwaschbecken, flächenbündigen Schrankfronten, roten Schränken, Granit-Arbeitsplatte und Keramikboden in Seattle
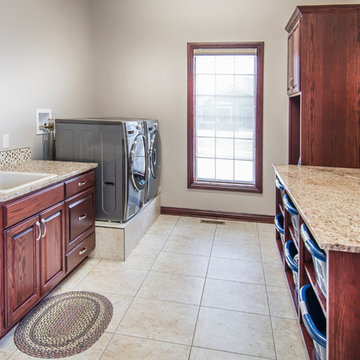
Alan Jackson - Jackson Studios
Zweizeilige, Mittelgroße Klassische Waschküche mit Waschbecken, profilierten Schrankfronten, dunklen Holzschränken, Granit-Arbeitsplatte, beiger Wandfarbe, Keramikboden und Waschmaschine und Trockner nebeneinander in Omaha
Zweizeilige, Mittelgroße Klassische Waschküche mit Waschbecken, profilierten Schrankfronten, dunklen Holzschränken, Granit-Arbeitsplatte, beiger Wandfarbe, Keramikboden und Waschmaschine und Trockner nebeneinander in Omaha
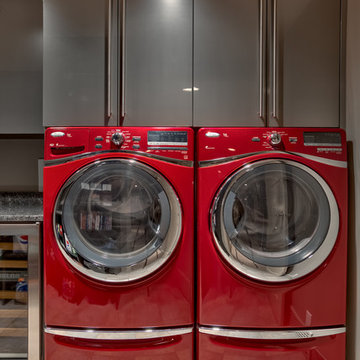
Project design, custom cabinetry, and project management by Eurowood Cabinets, Inc.
Multifunktionaler, Mittelgroßer Moderner Hauswirtschaftsraum mit flächenbündigen Schrankfronten, grauen Schränken, Granit-Arbeitsplatte, grauer Wandfarbe und Waschmaschine und Trockner nebeneinander in Omaha
Multifunktionaler, Mittelgroßer Moderner Hauswirtschaftsraum mit flächenbündigen Schrankfronten, grauen Schränken, Granit-Arbeitsplatte, grauer Wandfarbe und Waschmaschine und Trockner nebeneinander in Omaha
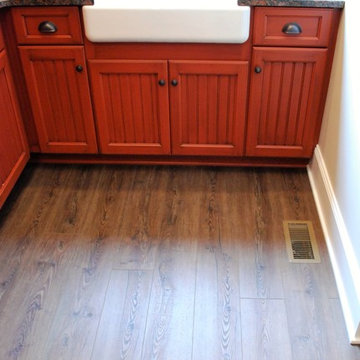
D. Fay Photo, M.Beasley Designer. Laundry Room: Floor: Coretec Plus HD Luxury Vinyl, Color: Smoked Rustic Pine.
Moderner Hauswirtschaftsraum mit Landhausspüle, Schrankfronten im Shaker-Stil, hellbraunen Holzschränken, Granit-Arbeitsplatte, Vinylboden und braunem Boden in Cleveland
Moderner Hauswirtschaftsraum mit Landhausspüle, Schrankfronten im Shaker-Stil, hellbraunen Holzschränken, Granit-Arbeitsplatte, Vinylboden und braunem Boden in Cleveland
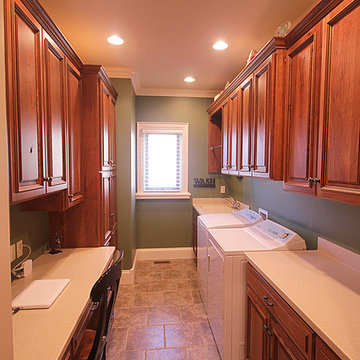
Jennifer Snarr/ DesignSnarr Photography
Multifunktionaler, Zweizeiliger, Großer Klassischer Hauswirtschaftsraum mit integriertem Waschbecken, profilierten Schrankfronten, hellbraunen Holzschränken, Mineralwerkstoff-Arbeitsplatte, grüner Wandfarbe, Vinylboden und Waschmaschine und Trockner nebeneinander in Sonstige
Multifunktionaler, Zweizeiliger, Großer Klassischer Hauswirtschaftsraum mit integriertem Waschbecken, profilierten Schrankfronten, hellbraunen Holzschränken, Mineralwerkstoff-Arbeitsplatte, grüner Wandfarbe, Vinylboden und Waschmaschine und Trockner nebeneinander in Sonstige
Roter Hauswirtschaftsraum mit unterschiedlichen Schrankfarben Ideen und Design
5