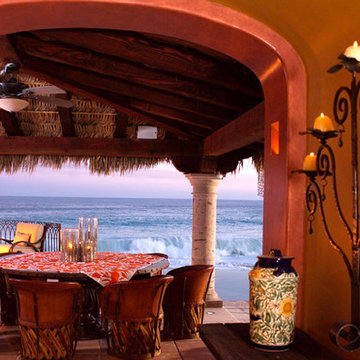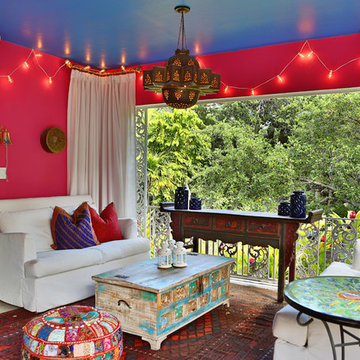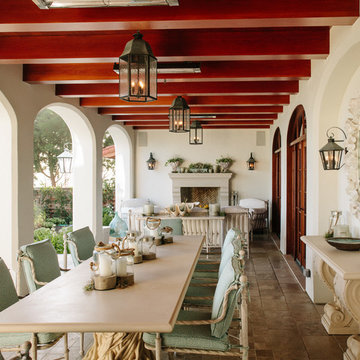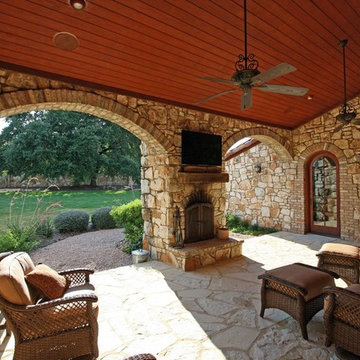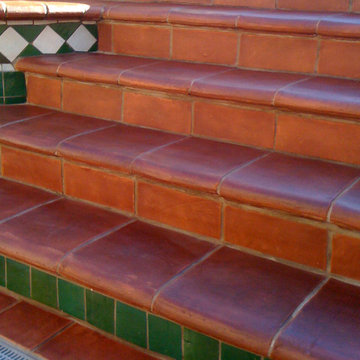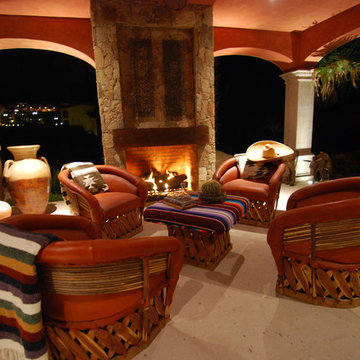Roter Mediterraner Patio Ideen und Design
Suche verfeinern:
Budget
Sortieren nach:Heute beliebt
1 – 20 von 147 Fotos
1 von 3

Legacy Custom Homes, Inc
Unbedeckter, Großer Mediterraner Patio im Innenhof mit Natursteinplatten in Orange County
Unbedeckter, Großer Mediterraner Patio im Innenhof mit Natursteinplatten in Orange County
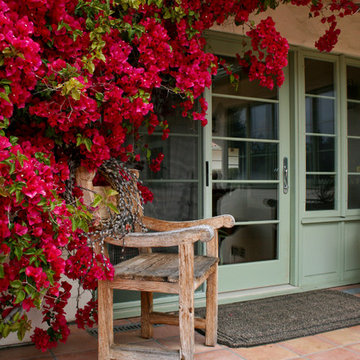
Stephanie Barnes-Castro is a full service architectural firm specializing in sustainable design serving Santa Cruz County. Her goal is to design a home to seamlessly tie into the natural environment and be aesthetically pleasing and energy efficient.
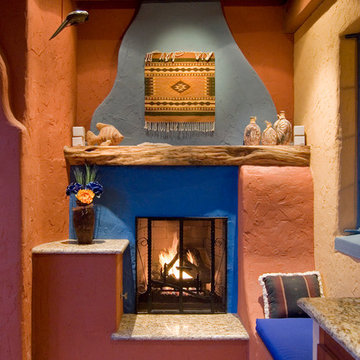
Indoor-outdoor kitchen and dining area created in the pool cabana area. Photo - John Sartin
Mittelgroßer Mediterraner Patio im Innenhof mit Outdoor-Küche, Betonboden und Gazebo in Phoenix
Mittelgroßer Mediterraner Patio im Innenhof mit Outdoor-Küche, Betonboden und Gazebo in Phoenix
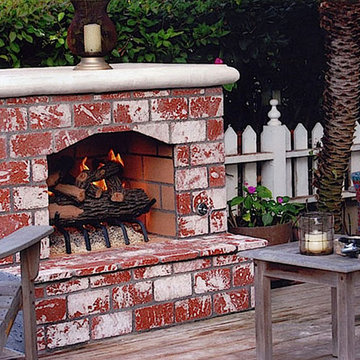
Mittelgroßer Mediterraner Patio hinter dem Haus mit Feuerstelle und Dielen in Portland
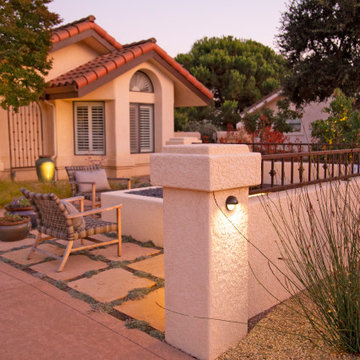
The landscape around this Mediterranean style home was transformed from barren and unusable to a warm and inviting outdoor space, cohesive with the existing architecture and aesthetic of the property. The front yard renovation included the construction of stucco landscape walls to create a front courtyard, with a dimensional cut flagstone patio with ground cover joints, a stucco fire pit, a "floating" composite bench, an urn converted into a recirculating water feature, landscape lighting, drought-tolerant planting, and Palomino gravel. Another stucco wall with a powder-coated steel gate was built at the entry to the backyard, connecting to a stucco column and steel fence along the property line. The backyard was developed into an outdoor living space with custom concrete flat work, dimensional cut flagstone pavers, a bocce ball court, horizontal board screening panels, and Mediterranean-style tile and stucco water feature, a second gas fire pit, capped seat walls, an outdoor shower screen, raised garden beds, a trash can enclosure, trellis, climate-appropriate plantings, low voltage lighting, mulch, and more!
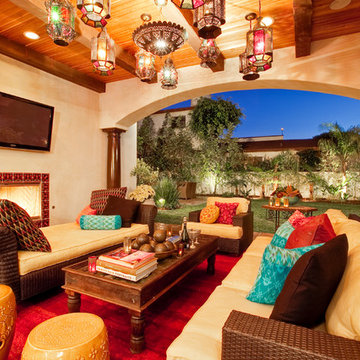
Interior design by Studio Blu. www.studioblu.net Luke Gibson Photography www.lukegibsonphotography.com
Mediterraner Patio hinter dem Haus in Los Angeles
Mediterraner Patio hinter dem Haus in Los Angeles
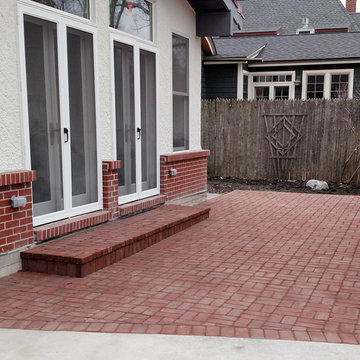
After photo | Whitacre Greer brick in basketweave pattern with soldier course compliement architectural brick | posts set for future freestanding pergola | photo by: Michele Kruegel
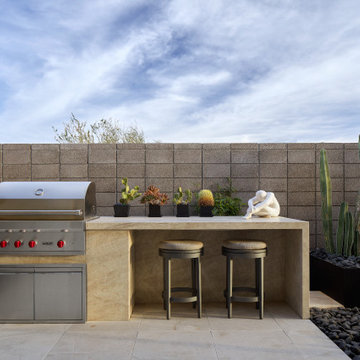
Geräumiger, Gefliester, Überdachter Mediterraner Patio hinter dem Haus mit Grillplatz in Phoenix
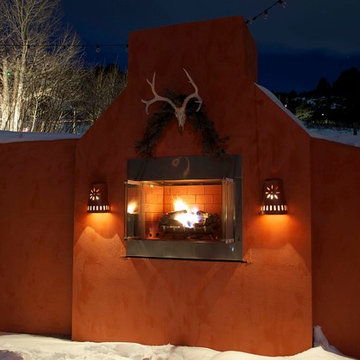
Mary Liput
Großer, Unbedeckter Mediterraner Patio hinter dem Haus mit Feuerstelle und Betonboden in Denver
Großer, Unbedeckter Mediterraner Patio hinter dem Haus mit Feuerstelle und Betonboden in Denver
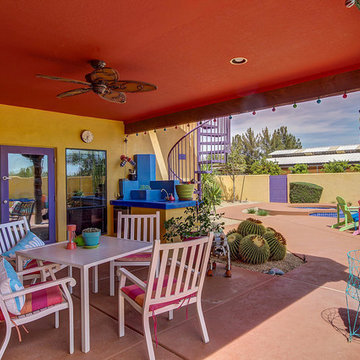
Welcome to your Southwestern Adventure. Nestled on over two acres this Incredible Horse Property is a ''Ranchers'' dream! Gated front pergola covered courtyard, 92''x48''x3'', and cedar door w/speakeasy. Stunning inlaid floor t/o with stone design in foyer and coat closet. Unique kitchen features Viking appliances, double ovens, food warmer, 6 burner gas stove top, built-in Miele coffee maker, vegetable sink, pot filler, insta hot water, breakfast nook/bar seating, pantry, skylight, and granite/glass countertops with custom cabinetry. Open concept family room to kitchen. Wood burning fireplace, large upper lit viga beams, and French door to pool. Amazing Atrium with skylight and fountain all opening up to family rm, dining rm, and game room. Pool table in game room with wood burning fireplace,built-ins, with back patio access and pool area. First bedroom offers Murphy bed and can be easily converted from office to bedroom. The 2nd bedroom with large closet and private bathroom. Guest bedroom with private bathroom and large closet. Grand master retreat with attached workout room and library. Patio access to back patio and pool area. His/Hers closets and separate dressing area. Private spa-like master en suite with large shower, steam room, wall jets, rain shower head, hydraulic skylight, and separate vanities/sinks. Laundry room with storage, utility sink, and convenient hanging rod. 3 Car garage, one extra long slot, swamp cooler, and work room with built-ins or use as an extra parking spot for a small car or motorcycle. Entertaining backyard is a must see! Colorful and fun with covered patio, built-in BBQ w/side burner, sin, refrigerator, television, gas fire pit, garden with 2'x15' raised beds and work area. Refreshing pool with water feature, Jacuzzi, and sauna. Mature fruit trees, drip system, and circular driveway. Bonus 2nd patio, extra large wood or coal burning grill/smoker, pizza oven, and lots of seating. The horses will love their 7 Stall Barn including Stud Stall and Foaling Stall. Tack Room, automatic flyer sprayer, automatic watering system, 7 stall covered mare motel. Turn out or Riding arena. Pellet silo and covered trailer parking. Security system with motion cameras.
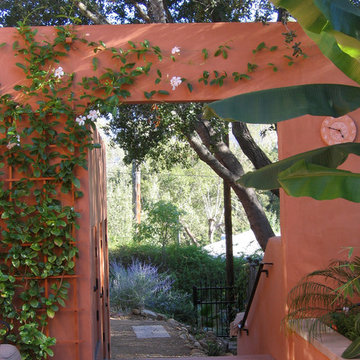
Ojai House - Courtyard Patio. New contemporary / eclectic / southwest style house, open to the landscape.
Landscape design by Studio Landscape.
Construction by Loomis Construction.
Snapshot by Architect, all rights reserved.
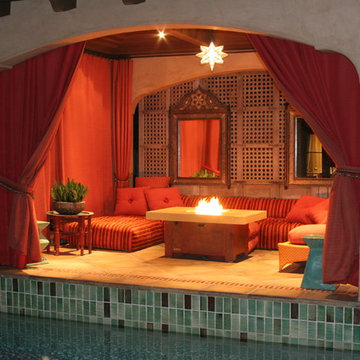
Outdoor fire pit with acid washed copper base and granite top
Mittelgroße, Geflieste Mediterrane Pergola hinter dem Haus mit Feuerstelle in Los Angeles
Mittelgroße, Geflieste Mediterrane Pergola hinter dem Haus mit Feuerstelle in Los Angeles
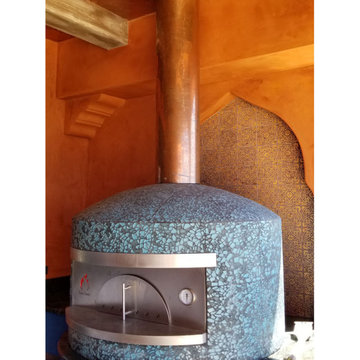
New Moroccan Villa on the Santa Barbara Riviera, overlooking the Pacific ocean and the city. In this terra cotta and deep blue home, we used natural stone mosaics and glass mosaics, along with custom carved stone columns. Every room is colorful with deep, rich colors. In the master bath we used blue stone mosaics on the groin vaulted ceiling of the shower. All the lighting was designed and made in Marrakesh, as were many furniture pieces. The entry black and white columns are also imported from Morocco. We also designed the carved doors and had them made in Marrakesh. Cabinetry doors we designed were carved in Canada. The carved plaster molding were made especially for us, and all was shipped in a large container (just before covid-19 hit the shipping world!) Thank you to our wonderful craftsman and enthusiastic vendors!
Project designed by Maraya Interior Design. From their beautiful resort town of Ojai, they serve clients in Montecito, Hope Ranch, Santa Ynez, Malibu and Calabasas, across the tri-county area of Santa Barbara, Ventura and Los Angeles, south to Hidden Hills and Calabasas.
Architecture by Thomas Ochsner in Santa Barbara, CA
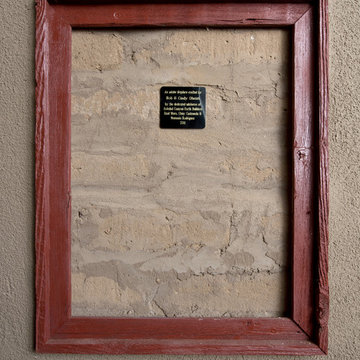
This is the back side of an Adobe Kiva Fireplace. We left a truth window to show the actual construction of the Fireplace.
Mediterraner Patio in Austin
Mediterraner Patio in Austin
Roter Mediterraner Patio Ideen und Design
1
