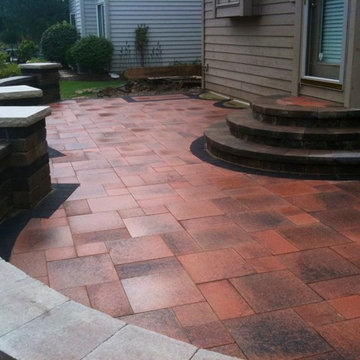Roter Patio hinter dem Haus Ideen und Design
Suche verfeinern:
Budget
Sortieren nach:Heute beliebt
41 – 60 von 467 Fotos
1 von 3
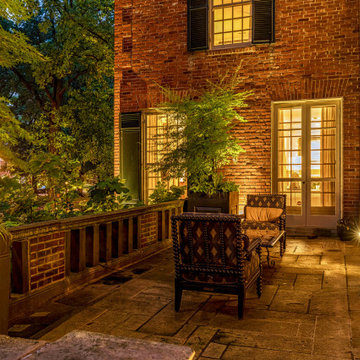
This grand and historic home renovation transformed the structure from the ground up, creating a versatile, multifunctional space. Meticulous planning and creative design brought the client's vision to life, optimizing functionality throughout.
In the grand carriage house design, massive original wooden doors seamlessly lead to the outdoor space. The well-planned layout offers various seating options, while a stone-clad fireplace stands as a striking focal point.
---
Project by Wiles Design Group. Their Cedar Rapids-based design studio serves the entire Midwest, including Iowa City, Dubuque, Davenport, and Waterloo, as well as North Missouri and St. Louis.
For more about Wiles Design Group, see here: https://wilesdesigngroup.com/
To learn more about this project, see here: https://wilesdesigngroup.com/st-louis-historic-home-renovation
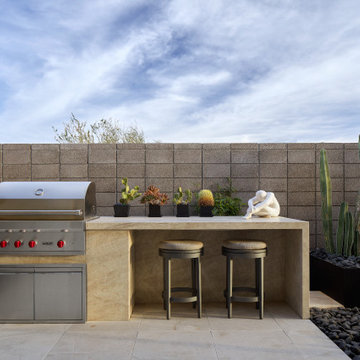
Geräumiger, Gefliester, Überdachter Mediterraner Patio hinter dem Haus mit Grillplatz in Phoenix
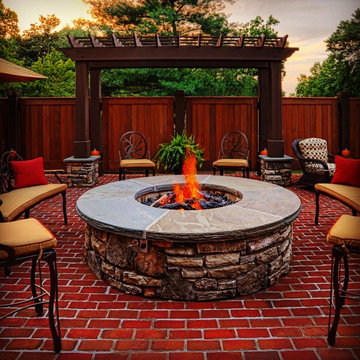
Fire Pit
Mittelgroße Klassische Pergola hinter dem Haus mit Feuerstelle und Pflastersteinen in Sonstige
Mittelgroße Klassische Pergola hinter dem Haus mit Feuerstelle und Pflastersteinen in Sonstige
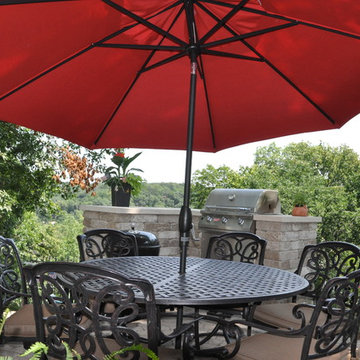
fire feature, retaining wall, annual flower pots, existing stone wall
Unbedeckter, Mittelgroßer Klassischer Patio hinter dem Haus mit Betonboden und Outdoor-Küche in Kansas City
Unbedeckter, Mittelgroßer Klassischer Patio hinter dem Haus mit Betonboden und Outdoor-Küche in Kansas City
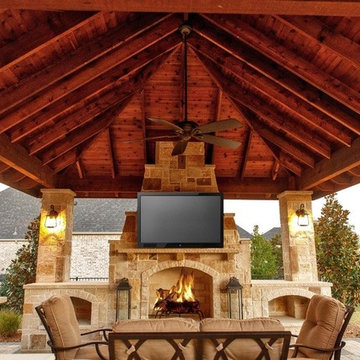
Contemporary outdoor dining area complemented by hardwood deck construction, luxury deck lighting, and fully custom brick fireplace.
Geräumiger Klassischer Patio hinter dem Haus mit Kamin, Pflastersteinen und Gazebo in Los Angeles
Geräumiger Klassischer Patio hinter dem Haus mit Kamin, Pflastersteinen und Gazebo in Los Angeles
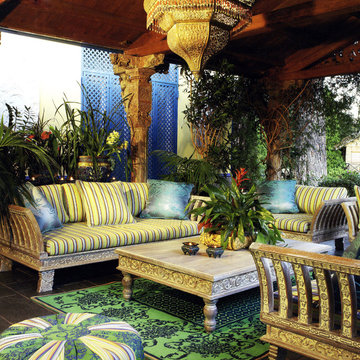
COLECCION ALEXANDRA has conceived this Spanish villa as their showcase space - intriguing visitors with possibilities that their entirely bespoke collections of furniture, lighting, fabrics, rugs and accessories presents to specifiers and home owners alike.
Project name: ALEXANDRA SHOWHOUSE
Interior design by: COLECCION ALEXANDRA
Furniture manufactured by: COLECCION ALEXANDRA
Photo by: Imagostudio.es
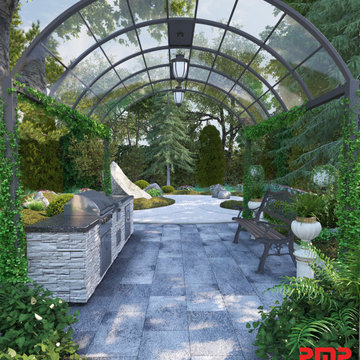
Mittelgroßer Klassischer Patio hinter dem Haus mit Outdoor-Küche, Pflastersteinen und Gazebo in Toronto
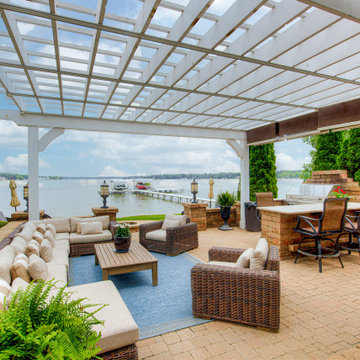
Every detail of this European villa-style home exudes a uniquely finished feel. Our design goals were to invoke a sense of travel while simultaneously cultivating a homely and inviting ambience. This project reflects our commitment to crafting spaces seamlessly blending luxury with functionality.
---
Project completed by Wendy Langston's Everything Home interior design firm, which serves Carmel, Zionsville, Fishers, Westfield, Noblesville, and Indianapolis.
For more about Everything Home, see here: https://everythinghomedesigns.com/
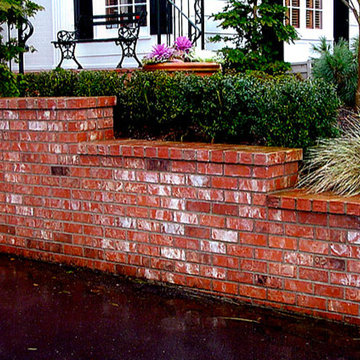
brick retaining wall
Unbedeckter Patio hinter dem Haus mit Kübelpflanzen und Pflastersteinen in Portland
Unbedeckter Patio hinter dem Haus mit Kübelpflanzen und Pflastersteinen in Portland
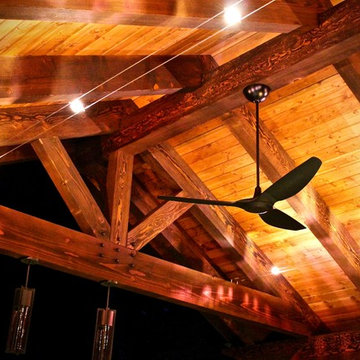
Großer Patio hinter dem Haus mit Outdoor-Küche, Natursteinplatten und Gazebo in Seattle
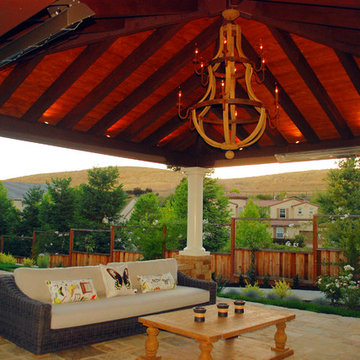
A grand chandelier brings out the elegance of the structure.
Landscape design by Peter Koenig: Peter Koenig Design
Mittelgroßer Mediterraner Patio hinter dem Haus mit Feuerstelle, Natursteinplatten und Gazebo in San Francisco
Mittelgroßer Mediterraner Patio hinter dem Haus mit Feuerstelle, Natursteinplatten und Gazebo in San Francisco
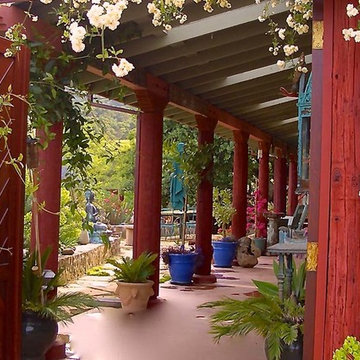
Mittelgroßer, Überdachter Asiatischer Patio hinter dem Haus mit Wasserspiel und Betonplatten in Phoenix
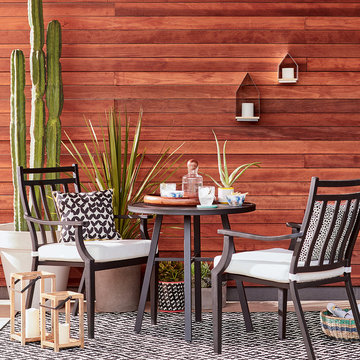
http://www.target.com/p/-/A-52454526
Mittelgroßer, Unbedeckter Moderner Patio hinter dem Haus mit Dielen in Minneapolis
Mittelgroßer, Unbedeckter Moderner Patio hinter dem Haus mit Dielen in Minneapolis
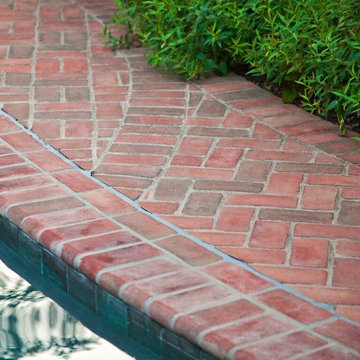
Allen Russ Photography
Kent and Queen Anne's County Landscape Architect and Designer
Mittelgroßer, Unbedeckter Klassischer Patio hinter dem Haus mit Pflastersteinen in Baltimore
Mittelgroßer, Unbedeckter Klassischer Patio hinter dem Haus mit Pflastersteinen in Baltimore
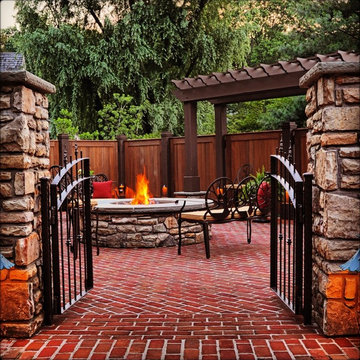
Patio Entrance
Mittelgroße Klassische Pergola hinter dem Haus mit Feuerstelle und Pflastersteinen in Sonstige
Mittelgroße Klassische Pergola hinter dem Haus mit Feuerstelle und Pflastersteinen in Sonstige
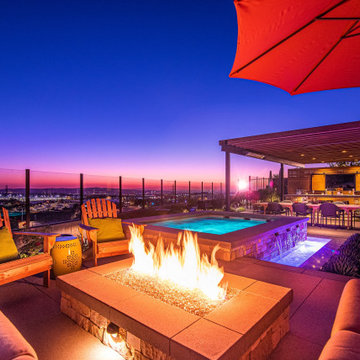
A raised fire pit seating area sits adjacent to an above ground hot tub while visually connected to a large outdoor dining space, outdoor kitchen, horizontal wood backdrop w/ built-in TV entertainment center, and modern-industrial patio cover.
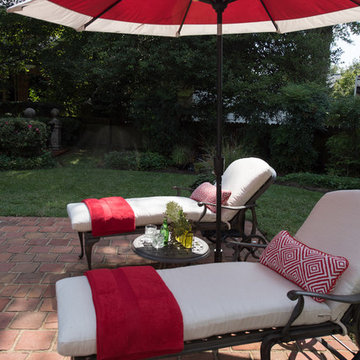
Designed by Jessica Claudio, this project was inspired by an english garden bringing in the vibrant, bold color of english poppies. Photo Credit: Jami Carlton Photography. Furniture: Summer Classics.
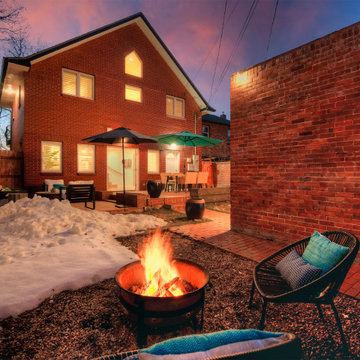
Just Listed in Denver's history-rich Alamo Placita neighborhood. Nestled between Country Club, Cheesman Park, and Wash Park, this is a fantastic location. A truly special 1904 home, set high above the street. Professionally renovated to accent the grand home's vintage charm, while providing the best in modern home amenities. Main level home office/library, and guest room with ensuite. Enjoy the two story grand dining area with open plan kitchen, double chef's island, and Viking cooktop & range hood, living room with slate fireplace, family room with adjacent bar and wine cellar. Upstairs, you'll find a spacious master suite with see through fireplace, soaking tub and dual walk in closets, plus a sitting area, fitness/meditation area, soaring ceilings and two additional bedrooms with jack and jill bath. The kitchen French doors open to a gorgeous brick patio for sought after indoor-outdoor connection and entertaining. Showings begin March 24th. Integrated Stair Lighting, Keyless Entry, Open Flow. Two 40-gal hot water heaters (one is brand new, one is new in the past 5 years), new roof 2020, exterior freshly painted. Built in surround system with dials in many rooms (seller did not use).
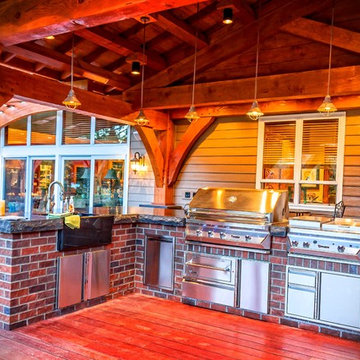
Arrow Timber Framing
9726 NE 302nd St, Battle Ground, WA 98604
(360) 687-1868
Web Site: https://www.arrowtimber.com
Roter Patio hinter dem Haus Ideen und Design
3
