Rustikale Ankleidezimmer mit weißen Schränken Ideen und Design
Suche verfeinern:
Budget
Sortieren nach:Heute beliebt
1 – 20 von 650 Fotos
1 von 3

White melamine with bullnose drawer faces and doors with matte Lucite inserts, toe stop fences, round brushed rods and melamine molding
Großer, Neutraler Rustikaler Begehbarer Kleiderschrank mit flächenbündigen Schrankfronten und weißen Schränken in Los Angeles
Großer, Neutraler Rustikaler Begehbarer Kleiderschrank mit flächenbündigen Schrankfronten und weißen Schränken in Los Angeles

White closet with built-in drawers, ironing board, hamper, adjustable shelves all while dealing with sloped ceilings.
Geräumiges, Neutrales Uriges Ankleidezimmer mit Ankleidebereich, offenen Schränken, weißen Schränken und Teppichboden in Atlanta
Geräumiges, Neutrales Uriges Ankleidezimmer mit Ankleidebereich, offenen Schränken, weißen Schränken und Teppichboden in Atlanta
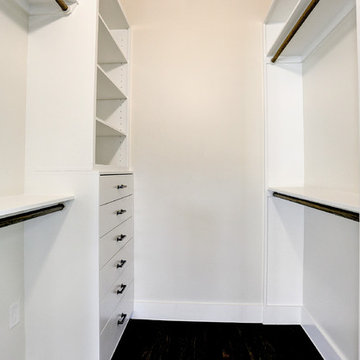
Houston Heights Garage Apartment and Studio Featureing 3 Carriage Garage Doors, Workshop, Custom JeldWen Windows & Doors, Solid Oak Wood Floors, Craftsman Carpentry, Custom Maple Lacaquer Cabinets, Granite Countertops, Designer Appliances & Fixtures.
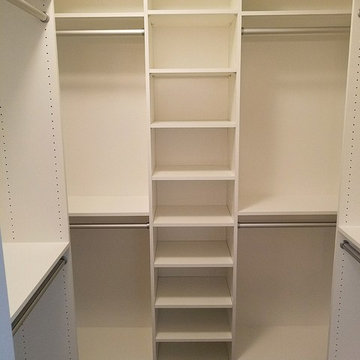
Kleiner Uriger Begehbarer Kleiderschrank mit flächenbündigen Schrankfronten, weißen Schränken, Teppichboden und braunem Boden in Sonstige
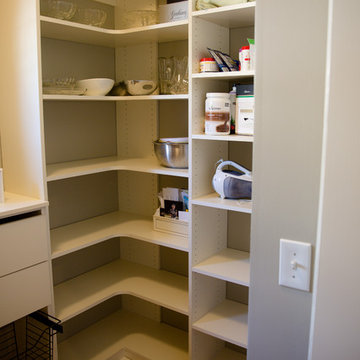
White custom shelves in this bright and airy pantry. Corner Shelves for optimal storage which are all adjustable to fit specific storage needs. Pull-out wire baskets for additional, dynamic storage in oil rubbed bronze finish. Scoop front drawers create a more contemporary look. Vertical storage space for baking sheets.
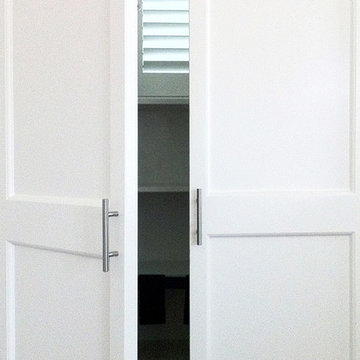
custom closet doors allow for flexibility and ease of use in a small space, with folding panels and soss hinges replacing the existing bi-fold system...
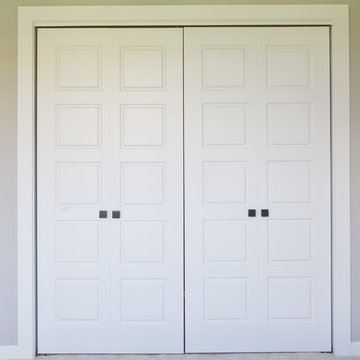
#HZ61
5-Panel Double Bifold Closet Door
Primed MDF
Emtek Podium 1-3/4" knobs in Oil Rubbed Bronze
EIngebautes, Neutrales Uriges Ankleidezimmer mit weißen Schränken, Teppichboden und grauem Boden in Cleveland
EIngebautes, Neutrales Uriges Ankleidezimmer mit weißen Schränken, Teppichboden und grauem Boden in Cleveland
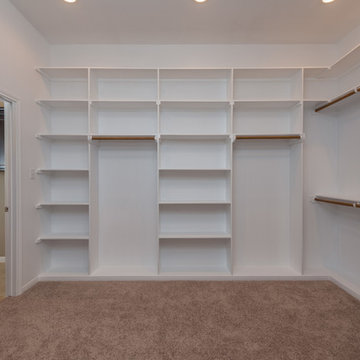
Großer, Neutraler Rustikaler Begehbarer Kleiderschrank mit offenen Schränken, weißen Schränken, Teppichboden und beigem Boden in Austin
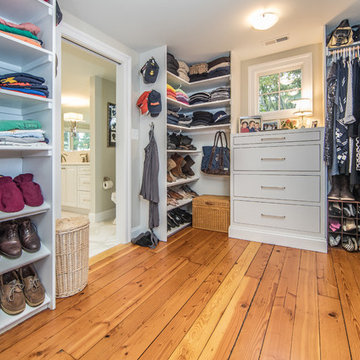
Check out this spacious walk-in closet with built-in shelving and beautiful hardwood flooring. This attaches directly to the master bathroom for easy changing.
Remodeled by TailorCraft Builders in Maryland
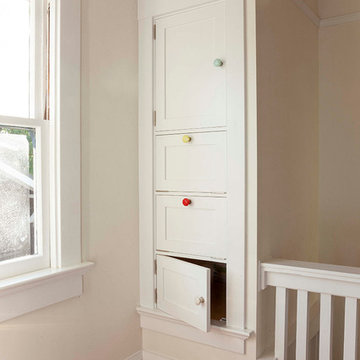
Photos by Langdon Clay
Großes, EIngebautes, Neutrales Rustikales Ankleidezimmer mit hellem Holzboden, Schrankfronten im Shaker-Stil und weißen Schränken in San Francisco
Großes, EIngebautes, Neutrales Rustikales Ankleidezimmer mit hellem Holzboden, Schrankfronten im Shaker-Stil und weißen Schränken in San Francisco
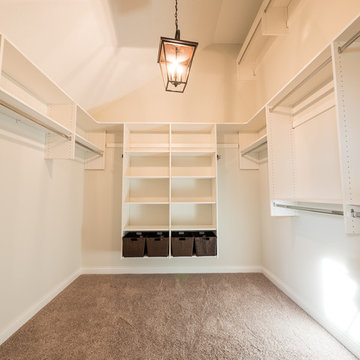
Charles Lentz, The vaulted Master Bedroom Closet gives plenty of storage. Seasonal storage can be placed on the high rack.
Großer, Neutraler Uriger Begehbarer Kleiderschrank mit offenen Schränken, weißen Schränken und Teppichboden in Sonstige
Großer, Neutraler Uriger Begehbarer Kleiderschrank mit offenen Schränken, weißen Schränken und Teppichboden in Sonstige
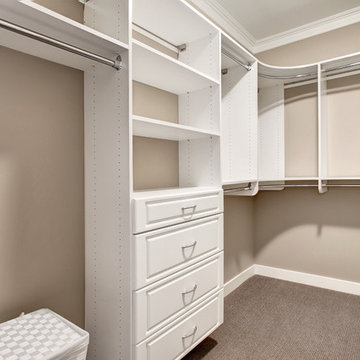
Neutraler Rustikaler Begehbarer Kleiderschrank mit Schrankfronten im Shaker-Stil, weißen Schränken und Teppichboden in Seattle
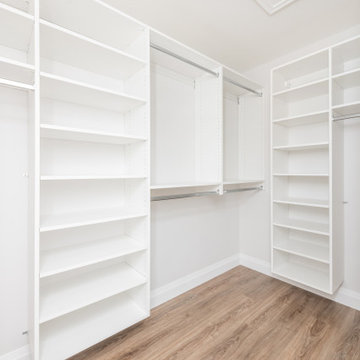
Mittelgroßer Rustikaler Begehbarer Kleiderschrank mit offenen Schränken, weißen Schränken, Vinylboden und braunem Boden in Sonstige
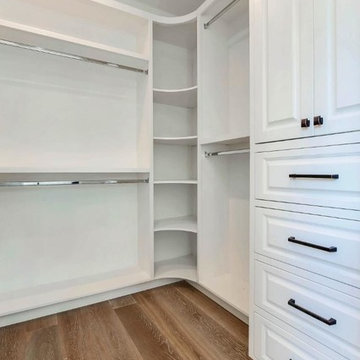
This exquisitely crafted, custom home designed by Arch Studio, Inc., and built by GSI Homes was just completed in 2017 and is ready to be enjoyed.
Mittelgroßer, Neutraler Uriger Begehbarer Kleiderschrank mit profilierten Schrankfronten, weißen Schränken, braunem Holzboden und grauem Boden in San Francisco
Mittelgroßer, Neutraler Uriger Begehbarer Kleiderschrank mit profilierten Schrankfronten, weißen Schränken, braunem Holzboden und grauem Boden in San Francisco
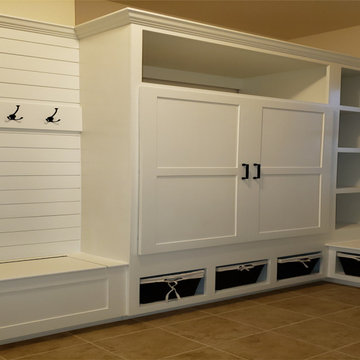
Custom Mudroom built-in with large storage cubbies, storage baskets, closet with shaker doors, coat hooks with shiplap
Großes, Neutrales Uriges Ankleidezimmer mit Schrankfronten im Shaker-Stil, weißen Schränken, Keramikboden und beigem Boden
Großes, Neutrales Uriges Ankleidezimmer mit Schrankfronten im Shaker-Stil, weißen Schränken, Keramikboden und beigem Boden
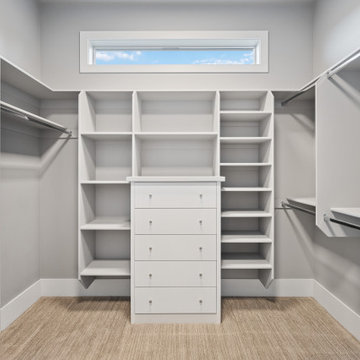
Large walk-in closet - Built-in Closet organizer
Großer, Neutraler Uriger Begehbarer Kleiderschrank mit offenen Schränken, weißen Schränken, Teppichboden und grauem Boden in Portland
Großer, Neutraler Uriger Begehbarer Kleiderschrank mit offenen Schränken, weißen Schränken, Teppichboden und grauem Boden in Portland
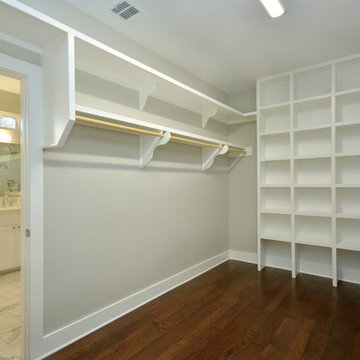
Shutterbug Studios
Großer, Neutraler Uriger Begehbarer Kleiderschrank mit offenen Schränken, weißen Schränken und braunem Holzboden in Austin
Großer, Neutraler Uriger Begehbarer Kleiderschrank mit offenen Schränken, weißen Schränken und braunem Holzboden in Austin
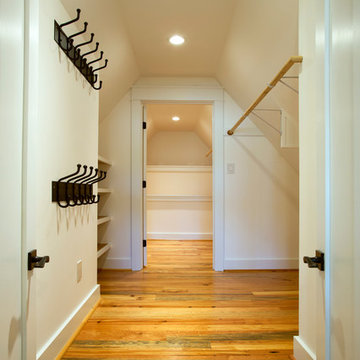
The design of this home was driven by the owners’ desire for a three-bedroom waterfront home that showcased the spectacular views and park-like setting. As nature lovers, they wanted their home to be organic, minimize any environmental impact on the sensitive site and embrace nature.
This unique home is sited on a high ridge with a 45° slope to the water on the right and a deep ravine on the left. The five-acre site is completely wooded and tree preservation was a major emphasis. Very few trees were removed and special care was taken to protect the trees and environment throughout the project. To further minimize disturbance, grades were not changed and the home was designed to take full advantage of the site’s natural topography. Oak from the home site was re-purposed for the mantle, powder room counter and select furniture.
The visually powerful twin pavilions were born from the need for level ground and parking on an otherwise challenging site. Fill dirt excavated from the main home provided the foundation. All structures are anchored with a natural stone base and exterior materials include timber framing, fir ceilings, shingle siding, a partial metal roof and corten steel walls. Stone, wood, metal and glass transition the exterior to the interior and large wood windows flood the home with light and showcase the setting. Interior finishes include reclaimed heart pine floors, Douglas fir trim, dry-stacked stone, rustic cherry cabinets and soapstone counters.
Exterior spaces include a timber-framed porch, stone patio with fire pit and commanding views of the Occoquan reservoir. A second porch overlooks the ravine and a breezeway connects the garage to the home.
Numerous energy-saving features have been incorporated, including LED lighting, on-demand gas water heating and special insulation. Smart technology helps manage and control the entire house.
Greg Hadley Photography
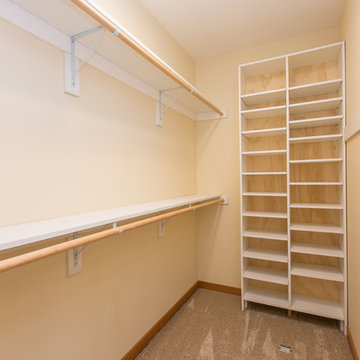
Kleiner, Neutraler Uriger Begehbarer Kleiderschrank mit offenen Schränken, weißen Schränken und Teppichboden in Portland
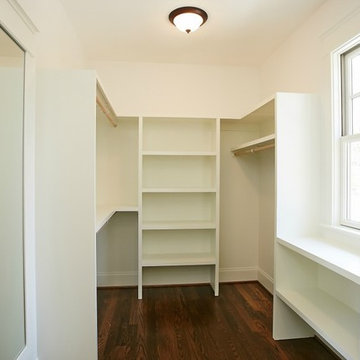
Großer, Neutraler Uriger Begehbarer Kleiderschrank mit offenen Schränken, weißen Schränken, dunklem Holzboden und braunem Boden in Washington, D.C.
Rustikale Ankleidezimmer mit weißen Schränken Ideen und Design
1