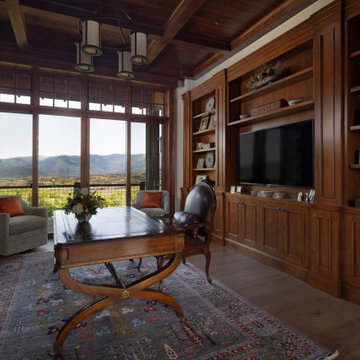Rustikale Arbeitszimmer mit braunem Holzboden Ideen und Design
Suche verfeinern:
Budget
Sortieren nach:Heute beliebt
1 – 20 von 1.256 Fotos
1 von 3
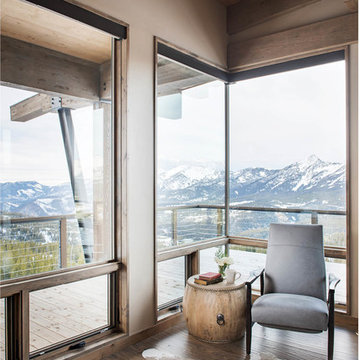
Photos by Whitney Kamman
Großes Uriges Arbeitszimmer mit Arbeitsplatz, beiger Wandfarbe, braunem Holzboden und braunem Boden in Sonstige
Großes Uriges Arbeitszimmer mit Arbeitsplatz, beiger Wandfarbe, braunem Holzboden und braunem Boden in Sonstige
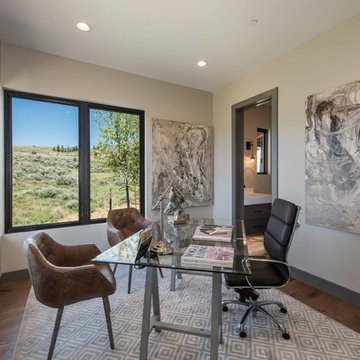
Rustikales Arbeitszimmer ohne Kamin mit Arbeitsplatz, beiger Wandfarbe, freistehendem Schreibtisch und braunem Holzboden in Miami
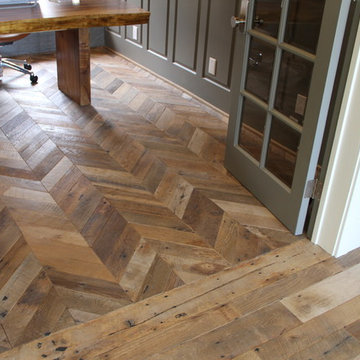
Kleines Uriges Arbeitszimmer ohne Kamin mit Arbeitsplatz, grauer Wandfarbe, braunem Holzboden und freistehendem Schreibtisch in Orange County
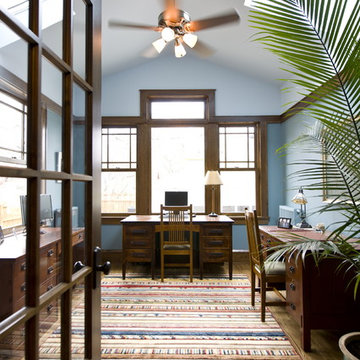
Home office addition
Rat Race Studios
Uriges Arbeitszimmer mit blauer Wandfarbe, braunem Holzboden und freistehendem Schreibtisch in Minneapolis
Uriges Arbeitszimmer mit blauer Wandfarbe, braunem Holzboden und freistehendem Schreibtisch in Minneapolis

Renovation of an old barn into a personal office space.
This project, located on a 37-acre family farm in Pennsylvania, arose from the need for a personal workspace away from the hustle and bustle of the main house. An old barn used for gardening storage provided the ideal opportunity to convert it into a personal workspace.
The small 1250 s.f. building consists of a main work and meeting area as well as the addition of a kitchen and a bathroom with sauna. The architects decided to preserve and restore the original stone construction and highlight it both inside and out in order to gain approval from the local authorities under a strict code for the reuse of historic structures. The poor state of preservation of the original timber structure presented the design team with the opportunity to reconstruct the roof using three large timber frames, produced by craftsmen from the Amish community. Following local craft techniques, the truss joints were achieved using wood dowels without adhesives and the stone walls were laid without the use of apparent mortar.
The new roof, covered with cedar shingles, projects beyond the original footprint of the building to create two porches. One frames the main entrance and the other protects a generous outdoor living space on the south side. New wood trusses are left exposed and emphasized with indirect lighting design. The walls of the short facades were opened up to create large windows and bring the expansive views of the forest and neighboring creek into the space.
The palette of interior finishes is simple and forceful, limited to the use of wood, stone and glass. The furniture design, including the suspended fireplace, integrates with the architecture and complements it through the judicious use of natural fibers and textiles.
The result is a contemporary and timeless architectural work that will coexist harmoniously with the traditional buildings in its surroundings, protected in perpetuity for their historical heritage value.
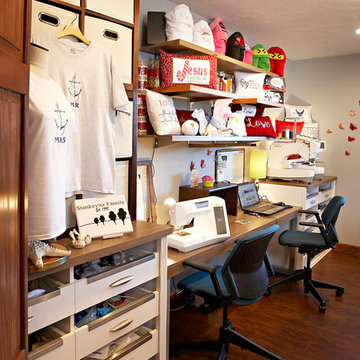
Humphrey Photography Nashville, il.
Großes Rustikales Nähzimmer mit beiger Wandfarbe, braunem Holzboden und Einbau-Schreibtisch in St. Louis
Großes Rustikales Nähzimmer mit beiger Wandfarbe, braunem Holzboden und Einbau-Schreibtisch in St. Louis
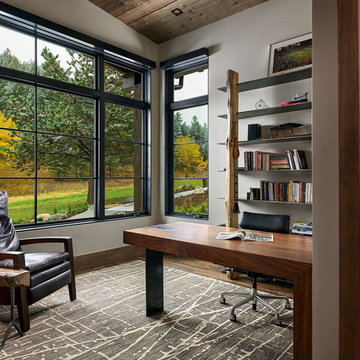
Photos: Eric Lucero
Mittelgroßes Uriges Arbeitszimmer mit Arbeitsplatz, roter Wandfarbe, braunem Holzboden, freistehendem Schreibtisch und braunem Boden in Denver
Mittelgroßes Uriges Arbeitszimmer mit Arbeitsplatz, roter Wandfarbe, braunem Holzboden, freistehendem Schreibtisch und braunem Boden in Denver
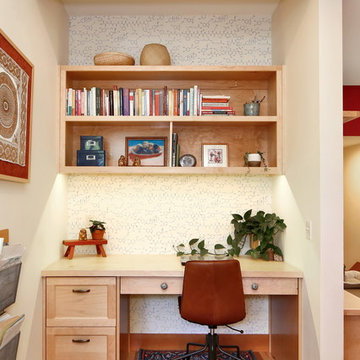
The owners of this home came to us with a plan to build a new high-performance home that physically and aesthetically fit on an infill lot in an old well-established neighborhood in Bellingham. The Craftsman exterior detailing, Scandinavian exterior color palette, and timber details help it blend into the older neighborhood. At the same time the clean modern interior allowed their artistic details and displayed artwork take center stage.
We started working with the owners and the design team in the later stages of design, sharing our expertise with high-performance building strategies, custom timber details, and construction cost planning. Our team then seamlessly rolled into the construction phase of the project, working with the owners and Michelle, the interior designer until the home was complete.
The owners can hardly believe the way it all came together to create a bright, comfortable, and friendly space that highlights their applied details and favorite pieces of art.
Photography by Radley Muller Photography
Design by Deborah Todd Building Design Services
Interior Design by Spiral Studios
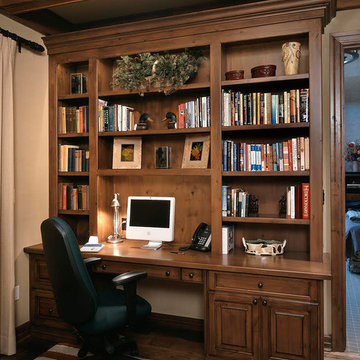
Mittelgroßes Rustikales Lesezimmer ohne Kamin mit beiger Wandfarbe, braunem Holzboden, freistehendem Schreibtisch und braunem Boden in Denver
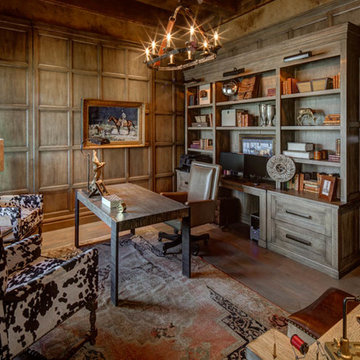
Mittelgroßes Rustikales Arbeitszimmer mit Arbeitsplatz, brauner Wandfarbe, braunem Holzboden und freistehendem Schreibtisch in Salt Lake City
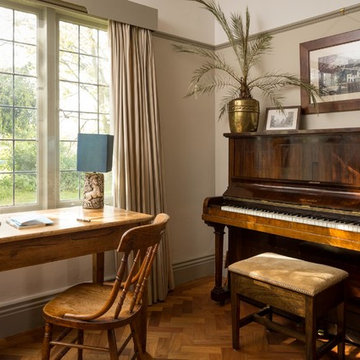
Rob Crawshaw
Mittelgroßes Rustikales Arbeitszimmer mit Studio, beiger Wandfarbe, braunem Holzboden und freistehendem Schreibtisch in Sonstige
Mittelgroßes Rustikales Arbeitszimmer mit Studio, beiger Wandfarbe, braunem Holzboden und freistehendem Schreibtisch in Sonstige
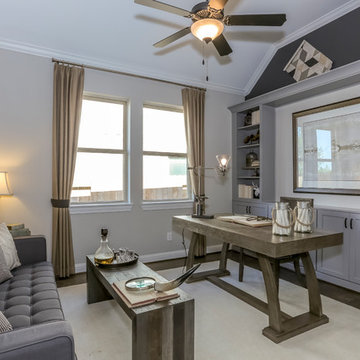
Mittelgroßes Uriges Arbeitszimmer mit Arbeitsplatz, grauer Wandfarbe, braunem Holzboden, freistehendem Schreibtisch und braunem Boden in Houston
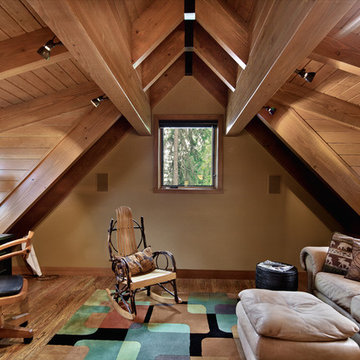
This home is a cutting edge design from floor to ceiling. The open trusses and gorgeous wood tones fill the home with light and warmth, especially since everything in the home is reflecting off the gorgeous black polished concrete floor.
As a material for use in the home, concrete is top notch. As the longest lasting flooring solution available concrete’s durability can’t be beaten. It’s cost effective, gorgeous, long lasting and let’s not forget the possibility of ambient heat! There is truly nothing like the feeling of a heated bathroom floor warm against your socks in the morning.
Good design is easy to come by, but great design requires a whole package, bigger picture mentality. The Cabin on Lake Wentachee is definitely the whole package from top to bottom. Polished concrete is the new cutting edge of architectural design, and Gelotte Hommas Drivdahl has proven just how stunning the results can be.
Photographs by Taylor Grant Photography
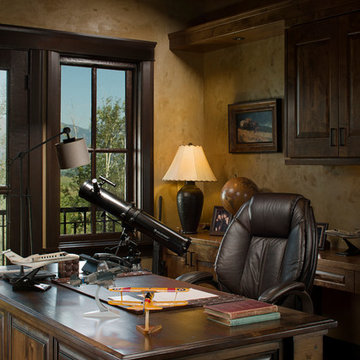
Kibo Group of Missoula provided architectural services. Shannon Callaghan Interior Design of Missoula provided extensive consultative services during the project. The exposed beams in this home office makes you want to "work late". Hamilton, MT
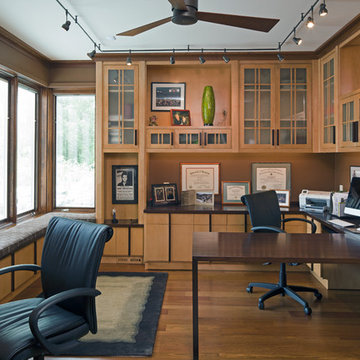
Photo by Anne Gummerson
Rustikales Arbeitszimmer mit brauner Wandfarbe, braunem Holzboden und Einbau-Schreibtisch in Baltimore
Rustikales Arbeitszimmer mit brauner Wandfarbe, braunem Holzboden und Einbau-Schreibtisch in Baltimore
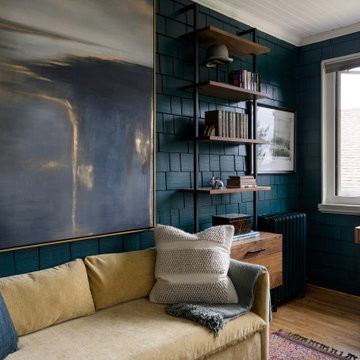
Photography by Miranda Estes
Mittelgroßes Rustikales Arbeitszimmer mit Arbeitsplatz, blauer Wandfarbe, braunem Holzboden, freistehendem Schreibtisch und Holzwänden in Seattle
Mittelgroßes Rustikales Arbeitszimmer mit Arbeitsplatz, blauer Wandfarbe, braunem Holzboden, freistehendem Schreibtisch und Holzwänden in Seattle
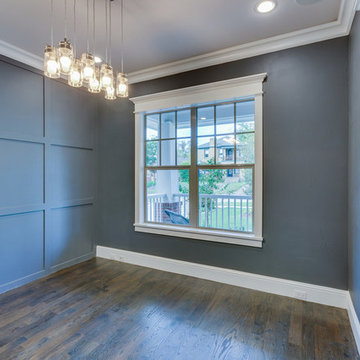
Mittelgroßes Uriges Arbeitszimmer mit Arbeitsplatz, grauer Wandfarbe und braunem Holzboden in Dallas
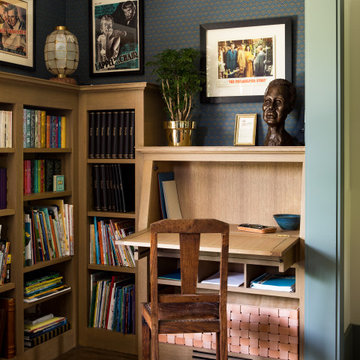
Uriges Lesezimmer mit beiger Wandfarbe, braunem Holzboden und braunem Boden in Los Angeles
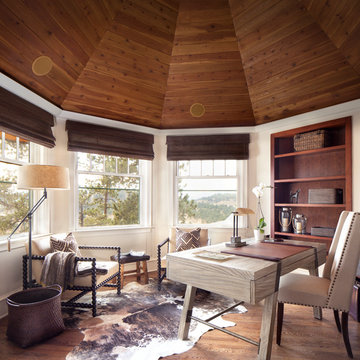
Mittelgroßes Rustikales Arbeitszimmer mit Arbeitsplatz, weißer Wandfarbe, braunem Holzboden und freistehendem Schreibtisch in Denver
Rustikale Arbeitszimmer mit braunem Holzboden Ideen und Design
1
