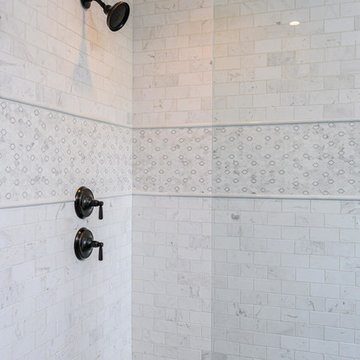Rustikale Badezimmer mit blauen Schränken Ideen und Design
Sortieren nach:Heute beliebt
21 – 40 von 504 Fotos
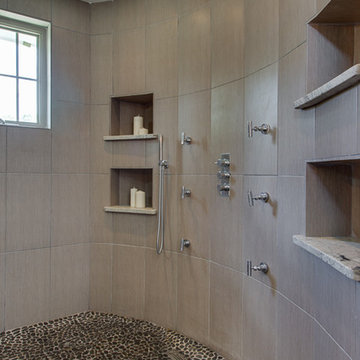
Rustikales Badezimmer En Suite mit flächenbündigen Schrankfronten, blauen Schränken, Duschnische, schwarz-weißen Fliesen, Keramikfliesen, weißer Wandfarbe, Keramikboden, Aufsatzwaschbecken und Granit-Waschbecken/Waschtisch in Houston
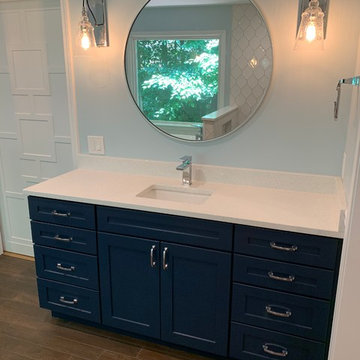
Großes Uriges Badezimmer En Suite mit Schrankfronten mit vertiefter Füllung, blauen Schränken, freistehender Badewanne, offener Dusche, blauer Wandfarbe, dunklem Holzboden, Unterbauwaschbecken, Quarzwerkstein-Waschtisch, braunem Boden, offener Dusche und weißer Waschtischplatte in Atlanta
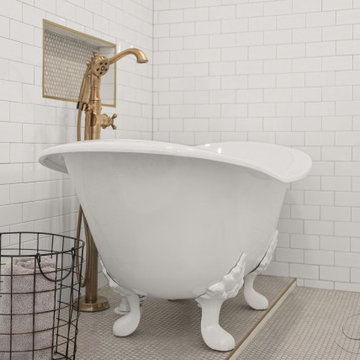
Traditional Florida bungalow master bath update. Bushed gold fixtures and hardware, claw foot tub, shower bench and niches, and much more.
Mittelgroßes Uriges Badezimmer En Suite mit flächenbündigen Schrankfronten, blauen Schränken, Löwenfuß-Badewanne, Nasszelle, Wandtoilette mit Spülkasten, weißen Fliesen, Keramikfliesen, weißer Wandfarbe, Porzellan-Bodenfliesen, Unterbauwaschbecken, Quarzwerkstein-Waschtisch, buntem Boden, weißer Waschtischplatte, Wandnische, Doppelwaschbecken, eingebautem Waschtisch und eingelassener Decke in Tampa
Mittelgroßes Uriges Badezimmer En Suite mit flächenbündigen Schrankfronten, blauen Schränken, Löwenfuß-Badewanne, Nasszelle, Wandtoilette mit Spülkasten, weißen Fliesen, Keramikfliesen, weißer Wandfarbe, Porzellan-Bodenfliesen, Unterbauwaschbecken, Quarzwerkstein-Waschtisch, buntem Boden, weißer Waschtischplatte, Wandnische, Doppelwaschbecken, eingebautem Waschtisch und eingelassener Decke in Tampa

The owners of this home came to us with a plan to build a new high-performance home that physically and aesthetically fit on an infill lot in an old well-established neighborhood in Bellingham. The Craftsman exterior detailing, Scandinavian exterior color palette, and timber details help it blend into the older neighborhood. At the same time the clean modern interior allowed their artistic details and displayed artwork take center stage.
We started working with the owners and the design team in the later stages of design, sharing our expertise with high-performance building strategies, custom timber details, and construction cost planning. Our team then seamlessly rolled into the construction phase of the project, working with the owners and Michelle, the interior designer until the home was complete.
The owners can hardly believe the way it all came together to create a bright, comfortable, and friendly space that highlights their applied details and favorite pieces of art.
Photography by Radley Muller Photography
Design by Deborah Todd Building Design Services
Interior Design by Spiral Studios
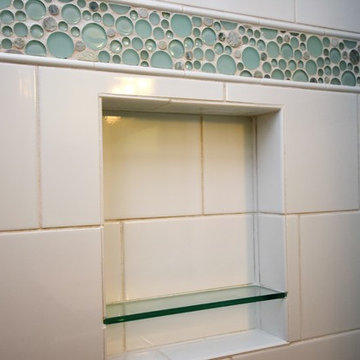
Carrie Babbitt
Mittelgroßes Uriges Kinderbad mit flächenbündigen Schrankfronten, blauen Schränken, Badewanne in Nische, Duschnische, Wandtoilette mit Spülkasten, weißen Fliesen, Glasfliesen, blauer Wandfarbe, Keramikboden, Unterbauwaschbecken und Quarzwerkstein-Waschtisch in Kansas City
Mittelgroßes Uriges Kinderbad mit flächenbündigen Schrankfronten, blauen Schränken, Badewanne in Nische, Duschnische, Wandtoilette mit Spülkasten, weißen Fliesen, Glasfliesen, blauer Wandfarbe, Keramikboden, Unterbauwaschbecken und Quarzwerkstein-Waschtisch in Kansas City
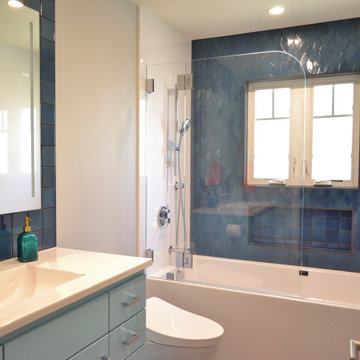
A re-arranged bathroom gave room for a deep, long soaking tub and lots of color and light.
Mittelgroßes Rustikales Kinderbad mit Schrankfronten mit vertiefter Füllung, blauen Schränken, Badewanne in Nische, Duschbadewanne, blauen Fliesen, Porzellanfliesen, Porzellan-Bodenfliesen, Unterbauwaschbecken, Quarzwerkstein-Waschtisch, blauem Boden, Falttür-Duschabtrennung, weißer Waschtischplatte, Einzelwaschbecken und eingebautem Waschtisch in San Francisco
Mittelgroßes Rustikales Kinderbad mit Schrankfronten mit vertiefter Füllung, blauen Schränken, Badewanne in Nische, Duschbadewanne, blauen Fliesen, Porzellanfliesen, Porzellan-Bodenfliesen, Unterbauwaschbecken, Quarzwerkstein-Waschtisch, blauem Boden, Falttür-Duschabtrennung, weißer Waschtischplatte, Einzelwaschbecken und eingebautem Waschtisch in San Francisco
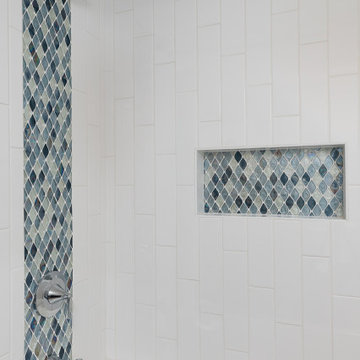
Mittelgroßes Uriges Kinderbad mit Schrankfronten im Shaker-Stil, blauen Schränken, Badewanne in Nische, Duschnische, Wandtoilette mit Spülkasten, weißen Fliesen, Porzellanfliesen, blauer Wandfarbe, Porzellan-Bodenfliesen, Unterbauwaschbecken, Quarzwerkstein-Waschtisch, grauem Boden, Duschvorhang-Duschabtrennung, grauer Waschtischplatte, Wandnische, Einzelwaschbecken und eingebautem Waschtisch in Sonstige
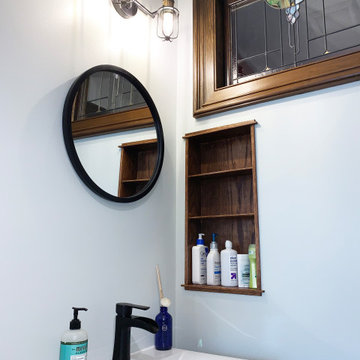
Kleines Rustikales Duschbad mit flächenbündigen Schrankfronten, blauen Schränken, offener Dusche, weißen Fliesen, Porzellanfliesen, grauer Wandfarbe, Porzellan-Bodenfliesen, weißem Boden, Duschvorhang-Duschabtrennung, weißer Waschtischplatte, Wäscheaufbewahrung, Einzelwaschbecken und freistehendem Waschtisch in Chicago
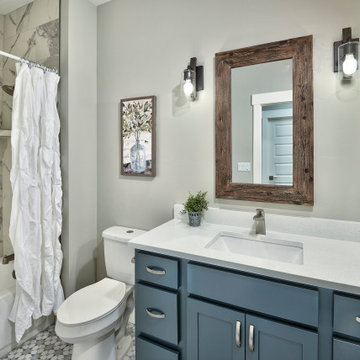
Mittelgroßes Uriges Kinderbad mit Schrankfronten mit vertiefter Füllung, blauen Schränken, Duschbadewanne, Wandtoilette mit Spülkasten, grauer Wandfarbe, Keramikboden, Unterbauwaschbecken, Laminat-Waschtisch, buntem Boden, Duschvorhang-Duschabtrennung, grauer Waschtischplatte, WC-Raum, Einzelwaschbecken und eingebautem Waschtisch in Sonstige
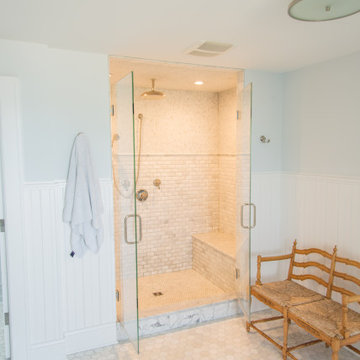
This bright master bathroom has light colored tile throughout. The large shower has seating on both side and a waterfall shower head.
Großes Uriges Badezimmer En Suite mit blauen Schränken, Nasszelle, weißer Wandfarbe, Keramikboden, Marmor-Waschbecken/Waschtisch, weißem Boden, Falttür-Duschabtrennung, Duschbank, Doppelwaschbecken, freistehendem Waschtisch und vertäfelten Wänden in Chicago
Großes Uriges Badezimmer En Suite mit blauen Schränken, Nasszelle, weißer Wandfarbe, Keramikboden, Marmor-Waschbecken/Waschtisch, weißem Boden, Falttür-Duschabtrennung, Duschbank, Doppelwaschbecken, freistehendem Waschtisch und vertäfelten Wänden in Chicago
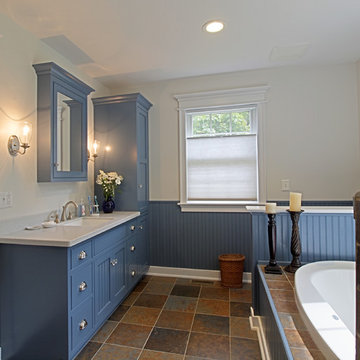
Chuck Hamilton
Mittelgroßes Uriges Badezimmer mit Schrankfronten im Shaker-Stil, blauen Schränken, Einbaubadewanne, weißer Wandfarbe, Schieferboden, Unterbauwaschbecken und Mineralwerkstoff-Waschtisch in Philadelphia
Mittelgroßes Uriges Badezimmer mit Schrankfronten im Shaker-Stil, blauen Schränken, Einbaubadewanne, weißer Wandfarbe, Schieferboden, Unterbauwaschbecken und Mineralwerkstoff-Waschtisch in Philadelphia
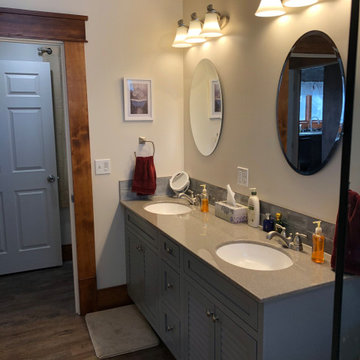
Master Bath Finished
Mittelgroßes Rustikales Badezimmer En Suite mit Kassettenfronten, blauen Schränken, grauen Fliesen, Keramikfliesen, weißer Wandfarbe, Vinylboden, integriertem Waschbecken, Onyx-Waschbecken/Waschtisch, buntem Boden, grauer Waschtischplatte, Doppelwaschbecken und eingebautem Waschtisch in Sonstige
Mittelgroßes Rustikales Badezimmer En Suite mit Kassettenfronten, blauen Schränken, grauen Fliesen, Keramikfliesen, weißer Wandfarbe, Vinylboden, integriertem Waschbecken, Onyx-Waschbecken/Waschtisch, buntem Boden, grauer Waschtischplatte, Doppelwaschbecken und eingebautem Waschtisch in Sonstige
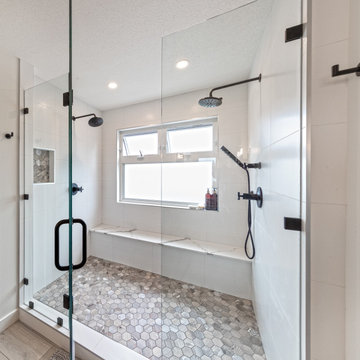
Clients were looking to completely update the main and second levels of their late 80's home to a more modern and open layout with a traditional/craftsman feel. Check out the re-purposed dining room converted to a comfortable seating and bar area as well as the former family room converted to a large and open dining room off the new kitchen. The master suite's floorplan was re-worked to create a large walk-in closet/laundry room combo with a beautiful ensuite bathroom including an extra-large walk-in shower. Also installed were new exterior windows and doors, new interior doors, custom shelving/lockers and updated hardware throughout. Extensive use of wood, tile, custom cabinetry, and various applications of colour created a beautiful, functional, and bright open space for their family.
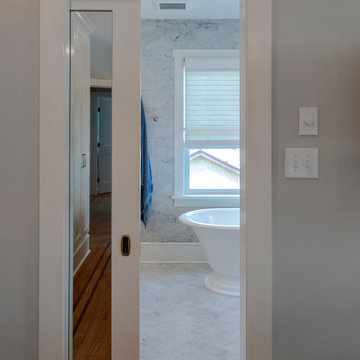
You enter this bright and light master bathroom through a custom pocket door that is inlayed with a mirror. The room features a beautiful free-standing tub. The shower is Carrera marble and has a seat, storage inset, a body jet and dual showerheads. The striking single vanity is a deep navy blue with beaded inset cabinets, chrome handles and provides tons of storage. Along with the blue vanity, the rose gold fixtures, including the shower grate, are eye catching and provide a subtle pop of color.
What started as small addition project turned into a full house remodel in this Modern Craftsman home in Narberth, PA. The addition included the creation of a sitting room, family room, mudroom and third floor. As we moved to the rest of the home, we designed and built a custom staircase to connect the family room to the existing kitchen. We laid red oak flooring with a mahogany inlay throughout house. Another central feature of this is home is all the built-in storage. We used or created every nook for seating and storage throughout the house, as you can see in the family room, dining area, staircase landing, bedroom and bathrooms. Custom wainscoting and trim are everywhere you look, and gives a clean, polished look to this warm house.
Rudloff Custom Builders has won Best of Houzz for Customer Service in 2014, 2015 2016, 2017 and 2019. We also were voted Best of Design in 2016, 2017, 2018, 2019 which only 2% of professionals receive. Rudloff Custom Builders has been featured on Houzz in their Kitchen of the Week, What to Know About Using Reclaimed Wood in the Kitchen as well as included in their Bathroom WorkBook article. We are a full service, certified remodeling company that covers all of the Philadelphia suburban area. This business, like most others, developed from a friendship of young entrepreneurs who wanted to make a difference in their clients’ lives, one household at a time. This relationship between partners is much more than a friendship. Edward and Stephen Rudloff are brothers who have renovated and built custom homes together paying close attention to detail. They are carpenters by trade and understand concept and execution. Rudloff Custom Builders will provide services for you with the highest level of professionalism, quality, detail, punctuality and craftsmanship, every step of the way along our journey together.
Specializing in residential construction allows us to connect with our clients early in the design phase to ensure that every detail is captured as you imagined. One stop shopping is essentially what you will receive with Rudloff Custom Builders from design of your project to the construction of your dreams, executed by on-site project managers and skilled craftsmen. Our concept: envision our client’s ideas and make them a reality. Our mission: CREATING LIFETIME RELATIONSHIPS BUILT ON TRUST AND INTEGRITY.
Photo Credit: Linda McManus Images

Double Arrow Residence by Locati Architects, Interior Design by Locati Interiors, Photography by Roger Wade
Rustikales Badezimmer mit blauen Schränken, Trogwaschbecken, Waschtisch aus Holz und brauner Waschtischplatte in Sonstige
Rustikales Badezimmer mit blauen Schränken, Trogwaschbecken, Waschtisch aus Holz und brauner Waschtischplatte in Sonstige

Mittelgroßes Uriges Kinderbad mit Schrankfronten mit vertiefter Füllung, blauen Schränken, Badewanne in Nische, Duschbadewanne, Wandtoilette mit Spülkasten, weißen Fliesen, Keramikfliesen, weißer Wandfarbe, Zementfliesen für Boden, Unterbauwaschbecken, Marmor-Waschbecken/Waschtisch, weißer Waschtischplatte, Wandnische, Einzelwaschbecken und freistehendem Waschtisch in New Orleans
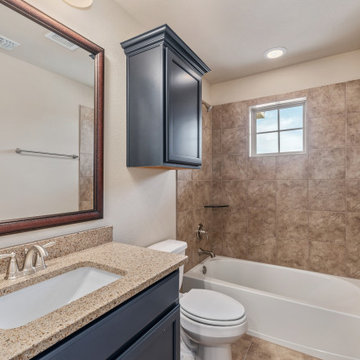
Großes Uriges Kinderbad mit Schrankfronten mit vertiefter Füllung, blauen Schränken, Badewanne in Nische, Duschbadewanne, Wandtoilette mit Spülkasten, beigen Fliesen, Keramikfliesen, beiger Wandfarbe, Keramikboden, Unterbauwaschbecken, Quarzwerkstein-Waschtisch, beigem Boden, Duschvorhang-Duschabtrennung, beiger Waschtischplatte, WC-Raum, Einzelwaschbecken und eingebautem Waschtisch in Austin
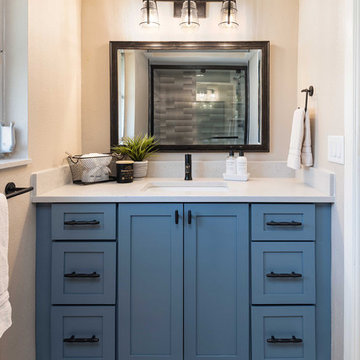
Ballard Blue cabinetry and patterned tile floors set the tone for this quaint cottage Florida bathroom.
Mittelgroßes Uriges Badezimmer En Suite mit Schrankfronten im Shaker-Stil, blauen Schränken, Duschnische, Wandtoilette mit Spülkasten, weißen Fliesen, Keramikfliesen, beiger Wandfarbe, Unterbauwaschbecken, Quarzwerkstein-Waschtisch, Schiebetür-Duschabtrennung und beiger Waschtischplatte in Tampa
Mittelgroßes Uriges Badezimmer En Suite mit Schrankfronten im Shaker-Stil, blauen Schränken, Duschnische, Wandtoilette mit Spülkasten, weißen Fliesen, Keramikfliesen, beiger Wandfarbe, Unterbauwaschbecken, Quarzwerkstein-Waschtisch, Schiebetür-Duschabtrennung und beiger Waschtischplatte in Tampa
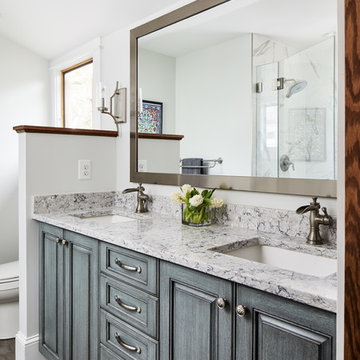
Stacy Zarin-Goldberg
Mittelgroßes Rustikales Badezimmer En Suite mit profilierten Schrankfronten, blauen Schränken, Toilette mit Aufsatzspülkasten, weißer Wandfarbe, Keramikboden, Unterbauwaschbecken, Granit-Waschbecken/Waschtisch, grauem Boden und grauer Waschtischplatte in Washington, D.C.
Mittelgroßes Rustikales Badezimmer En Suite mit profilierten Schrankfronten, blauen Schränken, Toilette mit Aufsatzspülkasten, weißer Wandfarbe, Keramikboden, Unterbauwaschbecken, Granit-Waschbecken/Waschtisch, grauem Boden und grauer Waschtischplatte in Washington, D.C.
Rustikale Badezimmer mit blauen Schränken Ideen und Design
2
