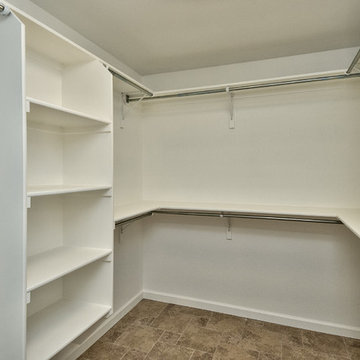Rustikale Begehbare Kleiderschränke Ideen und Design
Suche verfeinern:
Budget
Sortieren nach:Heute beliebt
161 – 180 von 1.359 Fotos
1 von 3
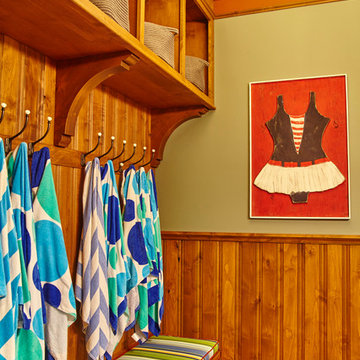
Großer, Neutraler Rustikaler Begehbarer Kleiderschrank mit profilierten Schrankfronten, hellbraunen Holzschränken und Porzellan-Bodenfliesen in Sonstige
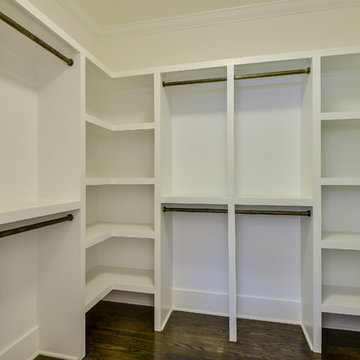
Neutraler Rustikaler Begehbarer Kleiderschrank mit weißen Schränken und braunem Holzboden in Nashville
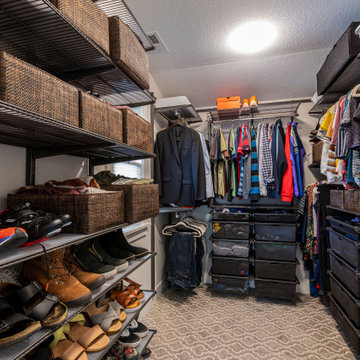
Owners walk in closet with operable window for light and ventilation. Elfa closet system installed by owners
Mittelgroßer, Neutraler Uriger Begehbarer Kleiderschrank mit Teppichboden und grauem Boden in Denver
Mittelgroßer, Neutraler Uriger Begehbarer Kleiderschrank mit Teppichboden und grauem Boden in Denver
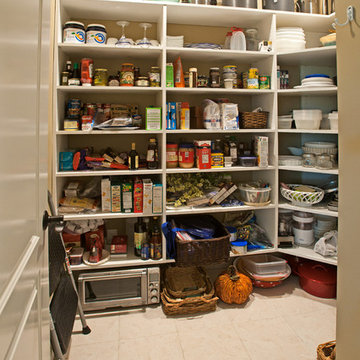
Transitional Craftsman style home with walkout lower level living, covered porches, sun room and open floor plan living. Built by Adelaine Construction, Inc. Designed by ZKE Designs. Photography by Speckman Photography.
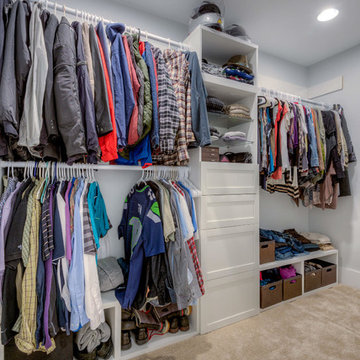
This walk-in closet off of the Master Bedroom is spacious enough for a sitting room!
Großer, Neutraler Uriger Begehbarer Kleiderschrank mit Teppichboden in Seattle
Großer, Neutraler Uriger Begehbarer Kleiderschrank mit Teppichboden in Seattle
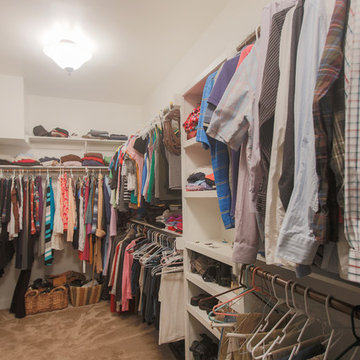
Großer, Neutraler Uriger Begehbarer Kleiderschrank mit weißen Schränken und Teppichboden in Sonstige
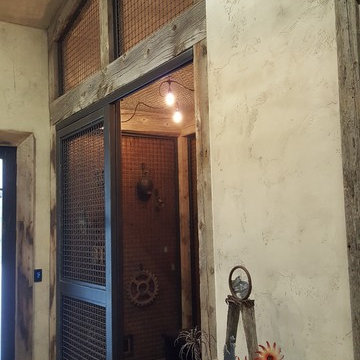
This Party Barn was designed using a mineshaft theme. Our fabrication team brought the builders vision to life. We were able to fabricate the steel mesh walls and track doors for the coat closet, arcade and the wall above the bowling pins. The bowling alleys tables and bar stools have a simple industrial design with a natural steel finish. The chain divider and steel post caps add to the mineshaft look; while the fireplace face and doors add the rustic touch of elegance and relaxation. The industrial theme was further incorporated through out the entire project by keeping open welds on the grab rail, and by using industrial mesh on the handrail around the edge of the loft.
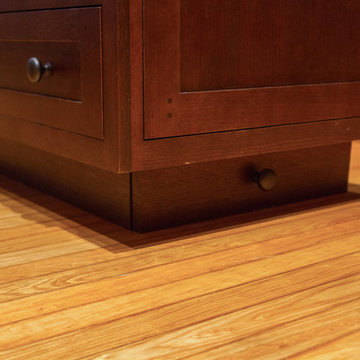
100 Year Old Home Re-Imagined For Today. Toe Kick Pull Out Step Stool.
Mittelgroßer, Neutraler Rustikaler Begehbarer Kleiderschrank mit Schrankfronten im Shaker-Stil, dunklen Holzschränken und hellem Holzboden in New Orleans
Mittelgroßer, Neutraler Rustikaler Begehbarer Kleiderschrank mit Schrankfronten im Shaker-Stil, dunklen Holzschränken und hellem Holzboden in New Orleans
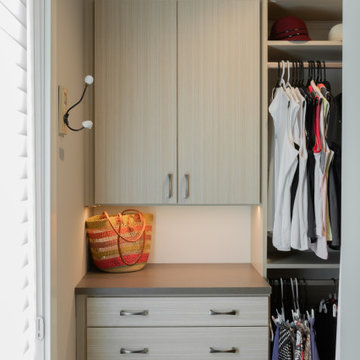
Hello storage!! This closet was designed for some series and efficient storage!
Großer Uriger Begehbarer Kleiderschrank mit offenen Schränken, braunen Schränken, Teppichboden und braunem Boden in Omaha
Großer Uriger Begehbarer Kleiderschrank mit offenen Schränken, braunen Schränken, Teppichboden und braunem Boden in Omaha
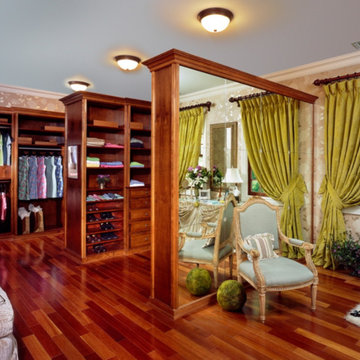
Großer, Neutraler Uriger Begehbarer Kleiderschrank mit Schrankfronten mit vertiefter Füllung, dunklen Holzschränken, dunklem Holzboden und braunem Boden in New York
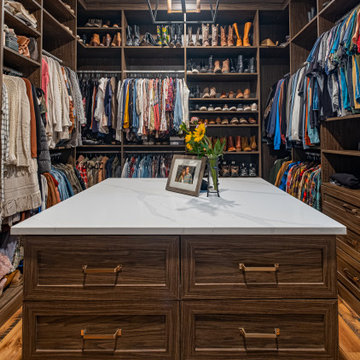
Large walk-in his and hers master bedroom closet with a large island in the center with drawers, shelving and rods for storage
Photos by VLG Photography
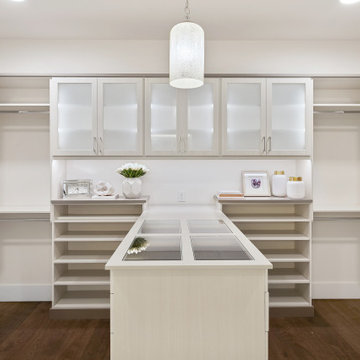
Master suite closet features custom layout with hanging, drawer, cabinet and shelving storage/displays.
Großer, Neutraler Uriger Begehbarer Kleiderschrank mit Glasfronten, hellen Holzschränken, braunem Holzboden und braunem Boden in Seattle
Großer, Neutraler Uriger Begehbarer Kleiderschrank mit Glasfronten, hellen Holzschränken, braunem Holzboden und braunem Boden in Seattle

Cascade West's Standard Walk-In Closet Package:
-Wood Shelving
-Hanging Rods
-Large Baseboards
-Carpeted
Always available to customize. Our favorite additions:
-Washer + Dryer
-Transom Windows for Natural Light
-Mud Bench
Designed & Built by Cascade West Development Inc
Cascade West Facebook: https://goo.gl/MCD2U1
Cascade West Website: https://goo.gl/XHm7Un
Photography by ExposioHDR - Portland, Or
Exposio Facebook: https://goo.gl/SpSvyo
Exposio Website: https://goo.gl/Cbm8Ya
Original Plans by Alan Mascord Design Associates - https://goo.gl/Fg3nFk
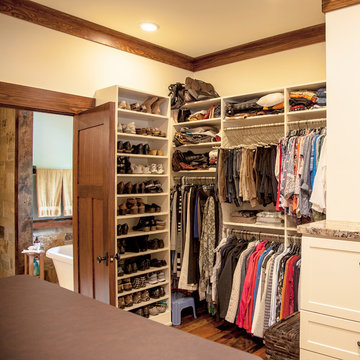
The owners of this beautiful home have a strong interest in the classic lodges of the National Parks. MossCreek worked with them on designing a home that paid homage to these majestic structures while at the same time providing a modern space for family gatherings and relaxed lakefront living. With large-scale exterior elements, and soaring interior timber frame work featuring handmade iron work, this home is a fitting tribute to a uniquely American architectural heritage.
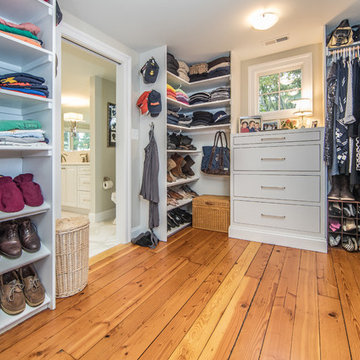
Check out this spacious walk-in closet with built-in shelving and beautiful hardwood flooring. This attaches directly to the master bathroom for easy changing.
Remodeled by TailorCraft Builders in Maryland
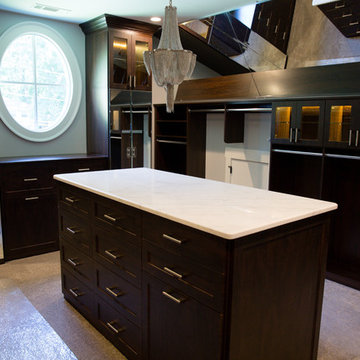
Sloped ceilings in a closet are no problem when your designer knows how to work with them. Every inch of space is utilized including hanging in front of the "seldom used" access door in the closet.
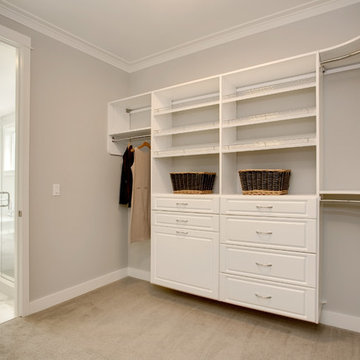
Rustikaler Begehbarer Kleiderschrank mit profilierten Schrankfronten, weißen Schränken und Teppichboden in Seattle
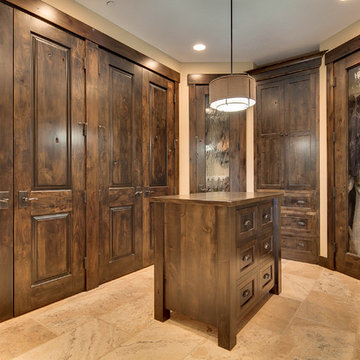
www.terryiverson.com
Want the closet of your dreams?
Give HomeServices by ProGrass a call. We have over 60+ years combined experience and are proud members of NARI.
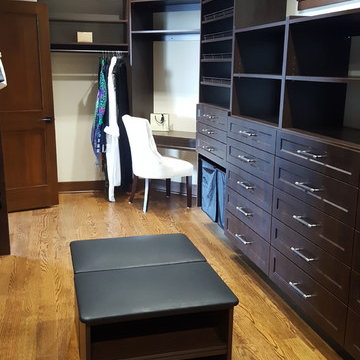
Large walk in master closet in Port Ludlow.
Geräumiger, Neutraler Uriger Begehbarer Kleiderschrank mit Schrankfronten im Shaker-Stil, dunklen Holzschränken und braunem Holzboden in Seattle
Geräumiger, Neutraler Uriger Begehbarer Kleiderschrank mit Schrankfronten im Shaker-Stil, dunklen Holzschränken und braunem Holzboden in Seattle
Rustikale Begehbare Kleiderschränke Ideen und Design
9
