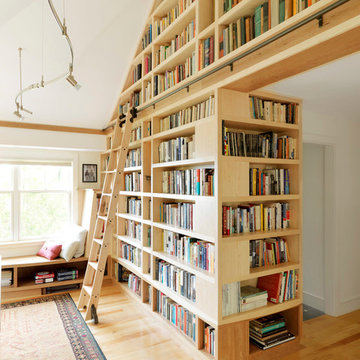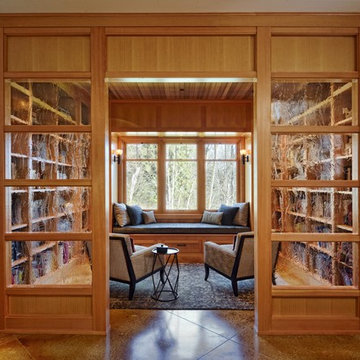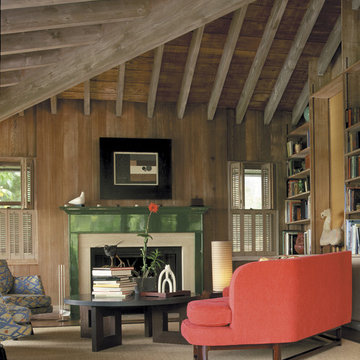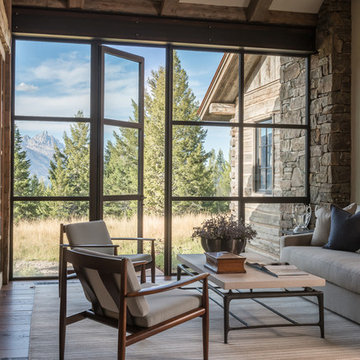Rustikale Bibliothek Ideen und Design
Suche verfeinern:
Budget
Sortieren nach:Heute beliebt
1 – 20 von 1.541 Fotos
1 von 3

Interior Design: Allard + Roberts Interior Design Construction: K Enterprises Photography: David Dietrich Photography
Große, Offene Rustikale Bibliothek mit weißer Wandfarbe, dunklem Holzboden, Kamin, Kaminumrandung aus Stein, Multimediawand und braunem Boden in Sonstige
Große, Offene Rustikale Bibliothek mit weißer Wandfarbe, dunklem Holzboden, Kamin, Kaminumrandung aus Stein, Multimediawand und braunem Boden in Sonstige

A summer house built around salvaged barn beams.
Not far from the beach, the secluded site faces south to the ocean and views.
The large main barn room embraces the main living spaces, including the kitchen. The barn room is anchored on the north with a stone fireplace and on the south with a large bay window. The wing to the east organizes the entry hall and sleeping rooms.

Fernseherlose, Abgetrennte Urige Bibliothek mit grauer Wandfarbe, hellem Holzboden, Kamin und gefliester Kaminumrandung in Minneapolis

Urige Bibliothek mit braunem Holzboden, Kamin, Kaminumrandung aus Stein und braunem Boden in Bridgeport

Fernseherlose, Offene Rustikale Bibliothek mit dunklem Holzboden, Kamin, Kaminumrandung aus Metall und Steinwänden in Jackson

log cabin mantel wall design
Integrated Wall 2255.1
The skilled custom design cabinetmaker can help a small room with a fireplace to feel larger by simplifying details, and by limiting the number of disparate elements employed in the design. A wood storage room, and a general storage area are incorporated on either side of this fireplace, in a manner that expands, rather than interrupts, the limited wall surface. Restrained design makes the most of two storage opportunities, without disrupting the focal area of the room. The mantel is clean and a strong horizontal line helping to expand the visual width of the room.
The renovation of this small log cabin was accomplished in collaboration with architect, Bethany Puopolo. A log cabin’s aesthetic requirements are best addressed through simple design motifs. Different styles of log structures suggest different possibilities. The eastern seaboard tradition of dovetailed, square log construction, offers us cabin interiors with a different feel than typically western, round log structures.
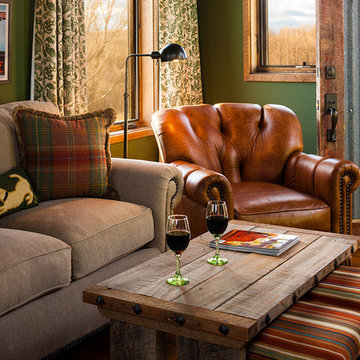
Karl Neumann
Große, Offene Urige Bibliothek mit grüner Wandfarbe und braunem Holzboden in Sonstige
Große, Offene Urige Bibliothek mit grüner Wandfarbe und braunem Holzboden in Sonstige
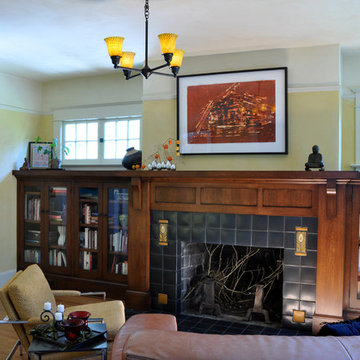
Remodel of ranch style home into Craftsman style classic. Living room features this built in storage and mantle design with Matowi Tile surround
Mittelgroße, Offene Rustikale Bibliothek mit gelber Wandfarbe, braunem Holzboden, Kamin und gefliester Kaminumrandung in Portland
Mittelgroße, Offene Rustikale Bibliothek mit gelber Wandfarbe, braunem Holzboden, Kamin und gefliester Kaminumrandung in Portland
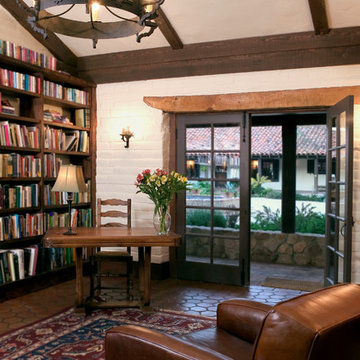
The design objective for this six acre ocean view parcel in Montecito was to create a literal replication of an 1800's California hacienda. Four adobe structures define the central courtyard while secondary terraces and walled gardens expand the living areas towards the views and morning light. Simple, rustic details and traditional, handmade materials evoke a lifestyle of a distant era.
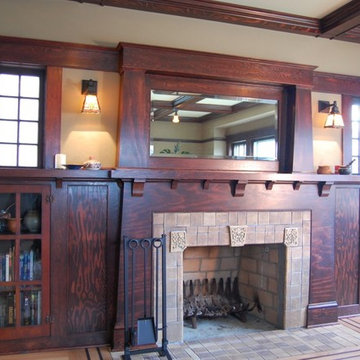
The original fireplace was white painted brick. We rebuilt a period-appropriate fireplace and surround, refinishing and reusing the existing glass-front doors. Carefully selected and stained wood looks original to the home. Fireplace face and hearth are Batchelder tile from Tile Restoration, Seattle.
Photos: Eckert & Eckert Photography
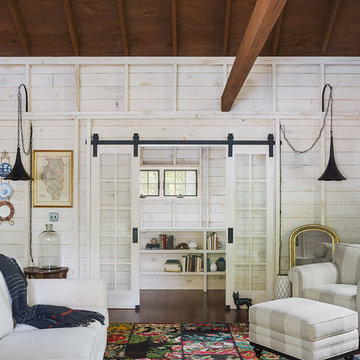
Cozy lake house living room.
Sam Oberter Photography
Urige Bibliothek mit beiger Wandfarbe und dunklem Holzboden in New York
Urige Bibliothek mit beiger Wandfarbe und dunklem Holzboden in New York
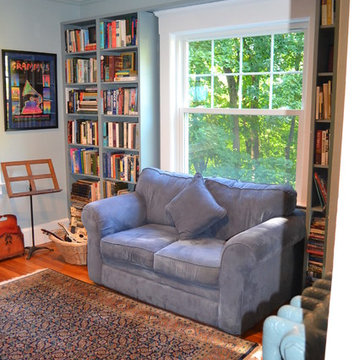
Melissa Caldwell
Kleine, Fernseherlose, Abgetrennte Rustikale Bibliothek ohne Kamin mit grauer Wandfarbe, hellem Holzboden und beigem Boden in Boston
Kleine, Fernseherlose, Abgetrennte Rustikale Bibliothek ohne Kamin mit grauer Wandfarbe, hellem Holzboden und beigem Boden in Boston
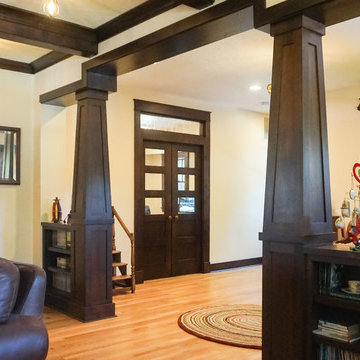
Mittelgroße, Fernseherlose, Abgetrennte Rustikale Bibliothek mit gelber Wandfarbe und braunem Holzboden in Boise

Photo: Durston Saylor
Offene, Geräumige Rustikale Bibliothek mit beiger Wandfarbe, dunklem Holzboden, Kamin, Kaminumrandung aus Stein und verstecktem TV in Atlanta
Offene, Geräumige Rustikale Bibliothek mit beiger Wandfarbe, dunklem Holzboden, Kamin, Kaminumrandung aus Stein und verstecktem TV in Atlanta
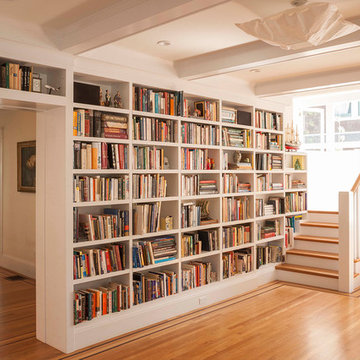
Photos by Langdon Clay
Große, Offene Urige Bibliothek ohne Kamin mit weißer Wandfarbe und hellem Holzboden in San Francisco
Große, Offene Urige Bibliothek ohne Kamin mit weißer Wandfarbe und hellem Holzboden in San Francisco
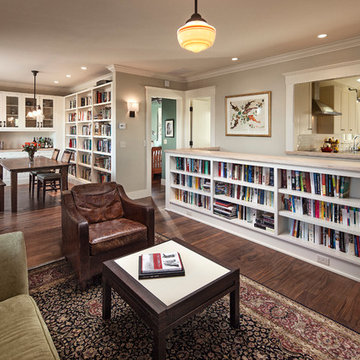
Architect: Blackbird Architects .General Contractor: Allen Construction. Photography: Jim Bartsch Photography
Kleine, Offene Rustikale Bibliothek ohne Kamin mit dunklem Holzboden in Santa Barbara
Kleine, Offene Rustikale Bibliothek ohne Kamin mit dunklem Holzboden in Santa Barbara
Rustikale Bibliothek Ideen und Design
1



