Rustikale Gästetoilette mit buntem Boden Ideen und Design
Suche verfeinern:
Budget
Sortieren nach:Heute beliebt
1 – 20 von 80 Fotos
1 von 3
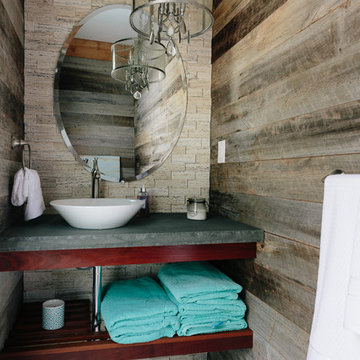
Urige Gästetoilette mit offenen Schränken, dunklen Holzschränken, bunten Wänden, Aufsatzwaschbecken und buntem Boden in Atlanta

Powder room on the main level has a cowboy rustic quality to it. Reclaimed barn wood shiplap walls make it very warm and rustic. The floating vanity adds a modern touch.
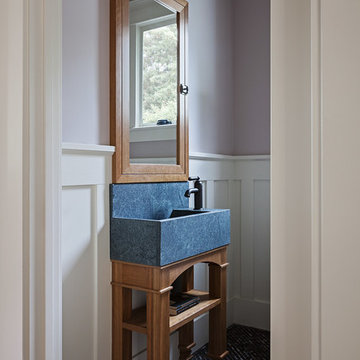
Michele Lee Wilson
Mittelgroße Rustikale Gästetoilette mit lila Wandfarbe, Waschtischkonsole und buntem Boden in San Francisco
Mittelgroße Rustikale Gästetoilette mit lila Wandfarbe, Waschtischkonsole und buntem Boden in San Francisco
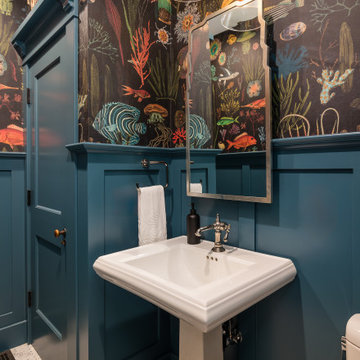
The downstairs half bath has fun tropical wallpaper and gorgeous blue wainscoting and door, with a pedestal sink to maintain the historic fee.
Kleine Urige Gästetoilette mit bunten Wänden, Sockelwaschbecken, buntem Boden und vertäfelten Wänden in Los Angeles
Kleine Urige Gästetoilette mit bunten Wänden, Sockelwaschbecken, buntem Boden und vertäfelten Wänden in Los Angeles

Gorgeous powder bath with detailed arched niche and gorgeous chandelier.
Geräumige Rustikale Gästetoilette mit verzierten Schränken, Schränken im Used-Look, Toilette mit Aufsatzspülkasten, farbigen Fliesen, Mosaikfliesen, bunten Wänden, Travertin, Aufsatzwaschbecken, Quarzit-Waschtisch, buntem Boden und bunter Waschtischplatte in Phoenix
Geräumige Rustikale Gästetoilette mit verzierten Schränken, Schränken im Used-Look, Toilette mit Aufsatzspülkasten, farbigen Fliesen, Mosaikfliesen, bunten Wänden, Travertin, Aufsatzwaschbecken, Quarzit-Waschtisch, buntem Boden und bunter Waschtischplatte in Phoenix

We love this guest bathroom's custom vanity, the vaulted ceilings, marble floors, custom chair rail and the wallpaper.
Geräumige Urige Gästetoilette mit Schrankfronten mit vertiefter Füllung, grauen Schränken, Toilette mit Aufsatzspülkasten, farbigen Fliesen, Porzellanfliesen, bunten Wänden, Marmorboden, Aufsatzwaschbecken, Marmor-Waschbecken/Waschtisch, buntem Boden, bunter Waschtischplatte, eingebautem Waschtisch und Tapetenwänden in Phoenix
Geräumige Urige Gästetoilette mit Schrankfronten mit vertiefter Füllung, grauen Schränken, Toilette mit Aufsatzspülkasten, farbigen Fliesen, Porzellanfliesen, bunten Wänden, Marmorboden, Aufsatzwaschbecken, Marmor-Waschbecken/Waschtisch, buntem Boden, bunter Waschtischplatte, eingebautem Waschtisch und Tapetenwänden in Phoenix
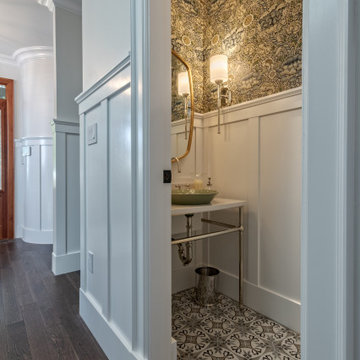
Not afraid of pattern, this narrow powder room draws your eye up and down to the beautifully coordinated, authentic William Morris wallpaper and moroccan style floor tiles. Full height wainscot creates a balance to ensure the patterns don't become overwhelming. A polished nickel console sink keeps the tight space feeling open and airy, allowing the final details on the botanical patterend vessel sink to finish off the look.
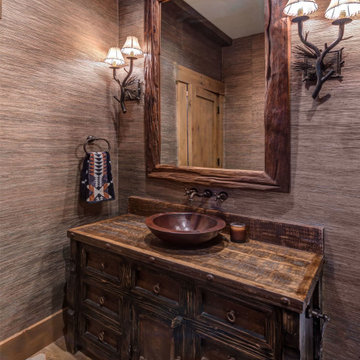
The rustic vanity and wallpaper create a dramatic powder room.
Mittelgroße Urige Gästetoilette mit Schrankfronten mit vertiefter Füllung, dunklen Holzschränken, grauer Wandfarbe, Schieferboden, Aufsatzwaschbecken, Waschtisch aus Holz, buntem Boden, brauner Waschtischplatte, freistehendem Waschtisch und Tapetenwänden in Sonstige
Mittelgroße Urige Gästetoilette mit Schrankfronten mit vertiefter Füllung, dunklen Holzschränken, grauer Wandfarbe, Schieferboden, Aufsatzwaschbecken, Waschtisch aus Holz, buntem Boden, brauner Waschtischplatte, freistehendem Waschtisch und Tapetenwänden in Sonstige

Mittelgroße Urige Gästetoilette mit weißen Schränken, Toilette mit Aufsatzspülkasten, roter Wandfarbe, Sockelwaschbecken, freistehendem Waschtisch, vertäfelten Wänden, Laminat und buntem Boden in Sonstige
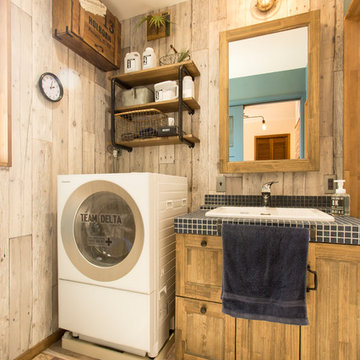
Urige Gästetoilette mit Schrankfronten mit vertiefter Füllung, hellbraunen Holzschränken, grauer Wandfarbe, Einbauwaschbecken, gefliestem Waschtisch und buntem Boden in Sonstige
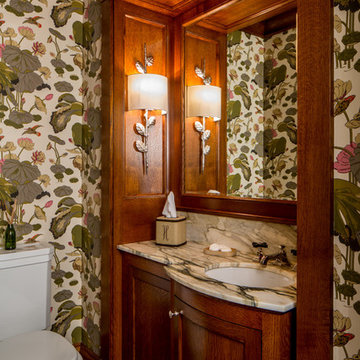
Urige Gästetoilette mit Schrankfronten im Shaker-Stil, dunklen Holzschränken, Wandtoilette mit Spülkasten, bunten Wänden, Mosaik-Bodenfliesen, Unterbauwaschbecken, buntem Boden und bunter Waschtischplatte in Minneapolis
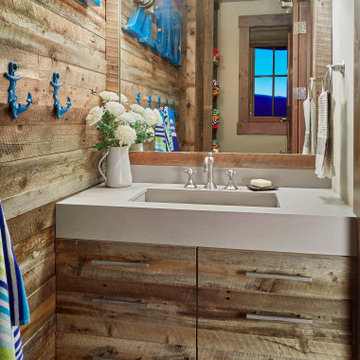
A small space with big impact. Rich wood paneling warms up the room and flows across the face of the vanity. Pebble tiles massage the feet. Pops of color and nautical details provide whimsical touches and a bit of fun while feeling timeless, not gimmicky.
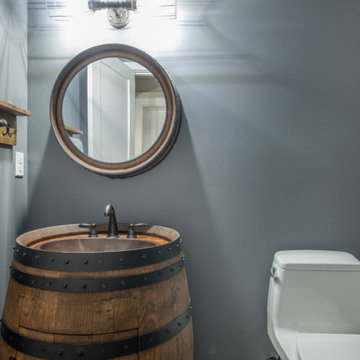
Completed in 2019, this is a home we completed for client who initially engaged us to remodeled their 100 year old classic craftsman bungalow on Seattle’s Queen Anne Hill. During our initial conversation, it became readily apparent that their program was much larger than a remodel could accomplish and the conversation quickly turned toward the design of a new structure that could accommodate a growing family, a live-in Nanny, a variety of entertainment options and an enclosed garage – all squeezed onto a compact urban corner lot.
Project entitlement took almost a year as the house size dictated that we take advantage of several exceptions in Seattle’s complex zoning code. After several meetings with city planning officials, we finally prevailed in our arguments and ultimately designed a 4 story, 3800 sf house on a 2700 sf lot. The finished product is light and airy with a large, open plan and exposed beams on the main level, 5 bedrooms, 4 full bathrooms, 2 powder rooms, 2 fireplaces, 4 climate zones, a huge basement with a home theatre, guest suite, climbing gym, and an underground tavern/wine cellar/man cave. The kitchen has a large island, a walk-in pantry, a small breakfast area and access to a large deck. All of this program is capped by a rooftop deck with expansive views of Seattle’s urban landscape and Lake Union.
Unfortunately for our clients, a job relocation to Southern California forced a sale of their dream home a little more than a year after they settled in after a year project. The good news is that in Seattle’s tight housing market, in less than a week they received several full price offers with escalator clauses which allowed them to turn a nice profit on the deal.
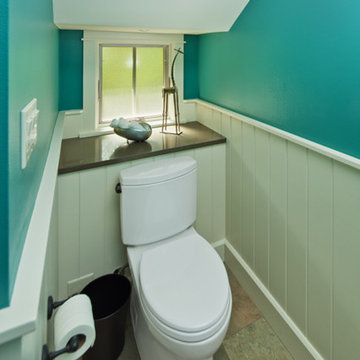
Powder Room
Photographer: Patrick Wong, Atelier Wong
Kleine Urige Gästetoilette mit Schrankfronten im Shaker-Stil, weißen Schränken, Wandtoilette mit Spülkasten, blauer Wandfarbe, Porzellan-Bodenfliesen, Quarzwerkstein-Waschtisch und buntem Boden in Austin
Kleine Urige Gästetoilette mit Schrankfronten im Shaker-Stil, weißen Schränken, Wandtoilette mit Spülkasten, blauer Wandfarbe, Porzellan-Bodenfliesen, Quarzwerkstein-Waschtisch und buntem Boden in Austin

Kleine Rustikale Gästetoilette mit Schrankfronten im Shaker-Stil, hellbraunen Holzschränken, Wandtoilette mit Spülkasten, gelber Wandfarbe, Schieferboden, integriertem Waschbecken, buntem Boden, weißer Waschtischplatte, eingebautem Waschtisch und vertäfelten Wänden in Los Angeles
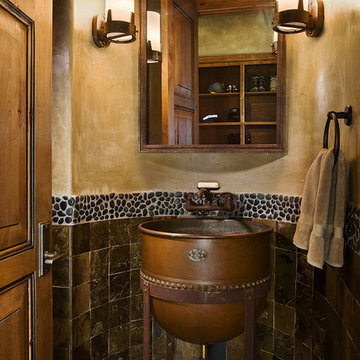
From the very first look this custom built Timber Frame home is spectacular. It’s the details that truly make this home special. The homeowners took great pride and care in choosing materials, amenities and special features that make friends and family feel welcome.
Photo: Roger Wade
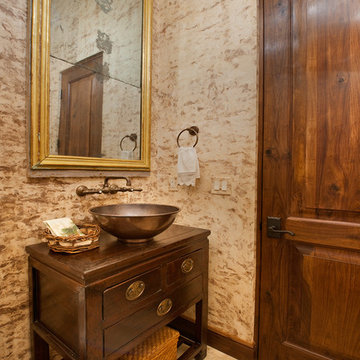
Photographer: Vance Fox
Mittelgroße Urige Gästetoilette mit Aufsatzwaschbecken, verzierten Schränken, dunklen Holzschränken, Waschtisch aus Holz, bunten Wänden, Porzellan-Bodenfliesen, buntem Boden und brauner Waschtischplatte in Sonstige
Mittelgroße Urige Gästetoilette mit Aufsatzwaschbecken, verzierten Schränken, dunklen Holzschränken, Waschtisch aus Holz, bunten Wänden, Porzellan-Bodenfliesen, buntem Boden und brauner Waschtischplatte in Sonstige

Rustic at it's finest. A chiseled face vanity contrasts with the thick modern countertop, natural stone vessel sink and basketweave wall tile. Delicate iron and glass sconces provide the perfect glow.

Project designed by Franconia interior designer Randy Trainor. She also serves the New Hampshire Ski Country, Lake Regions and Coast, including Lincoln, North Conway, and Bartlett.
For more about Randy Trainor, click here: https://crtinteriors.com/
To learn more about this project, click here: https://crtinteriors.com/loon-mountain-ski-house/
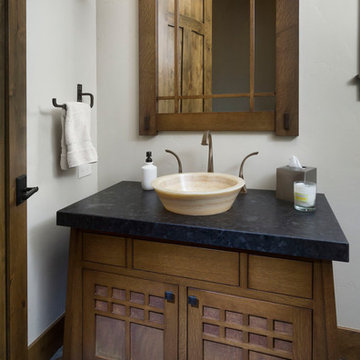
Ross Chandler
Mittelgroße Rustikale Gästetoilette mit dunklen Holzschränken, weißer Wandfarbe, Aufsatzwaschbecken, Speckstein-Waschbecken/Waschtisch, buntem Boden und schwarzer Waschtischplatte in Sonstige
Mittelgroße Rustikale Gästetoilette mit dunklen Holzschränken, weißer Wandfarbe, Aufsatzwaschbecken, Speckstein-Waschbecken/Waschtisch, buntem Boden und schwarzer Waschtischplatte in Sonstige
Rustikale Gästetoilette mit buntem Boden Ideen und Design
1