Rustikale Gästetoilette mit freistehendem Waschtisch Ideen und Design
Suche verfeinern:
Budget
Sortieren nach:Heute beliebt
121 – 133 von 133 Fotos
1 von 3
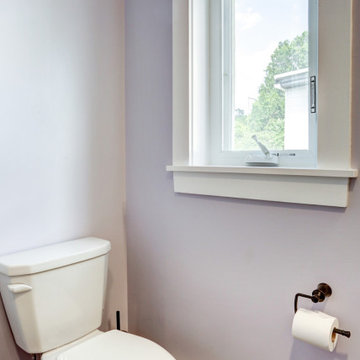
This bathroom remodel required knocking down some walls in order to create a spacious bathroom that met all of the client's needs. Remodel with pale purple walls, freestanding bathtub, glass door walk-in shower, and rubbed bronze finishes.
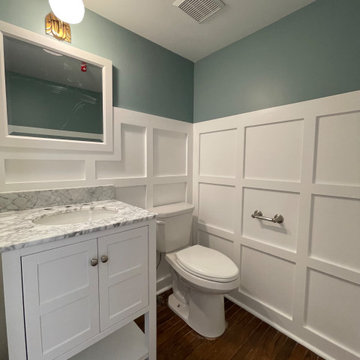
Little tune-up for this powder room, with custom wall paneling, new vanity and mirros
Kleine Urige Gästetoilette mit flächenbündigen Schrankfronten, weißen Schränken, Wandtoilette mit Spülkasten, grüner Wandfarbe, dunklem Holzboden, integriertem Waschbecken, Quarzwerkstein-Waschtisch, bunter Waschtischplatte, freistehendem Waschtisch und Wandpaneelen in Philadelphia
Kleine Urige Gästetoilette mit flächenbündigen Schrankfronten, weißen Schränken, Wandtoilette mit Spülkasten, grüner Wandfarbe, dunklem Holzboden, integriertem Waschbecken, Quarzwerkstein-Waschtisch, bunter Waschtischplatte, freistehendem Waschtisch und Wandpaneelen in Philadelphia
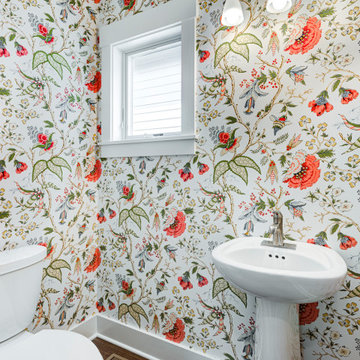
The Iris is a three-bedroom home that offers enormous flexibility in design alongside cottage comfort and charm.
In true cottage-style fashion, a large front porch provides a warm welcome to neighbors and friends and also serves as a great spot to relax and unwind at the beginning or end of a day. The warmth and comfort continues inside with natural light pouring in through oversized windows onto beautiful hardwood floors. Topping it off, cozy built-ins are employed throughout the home to provide stylish and useful storage, a place to curl up with a book, or a showcase for family treasures.

Photo Credit: Kaskel Photo
Mittelgroße Urige Gästetoilette mit verzierten Schränken, hellen Holzschränken, Wandtoilette mit Spülkasten, grüner Wandfarbe, hellem Holzboden, Unterbauwaschbecken, Quarzit-Waschtisch, braunem Boden, grüner Waschtischplatte, freistehendem Waschtisch und Holzwänden in Chicago
Mittelgroße Urige Gästetoilette mit verzierten Schränken, hellen Holzschränken, Wandtoilette mit Spülkasten, grüner Wandfarbe, hellem Holzboden, Unterbauwaschbecken, Quarzit-Waschtisch, braunem Boden, grüner Waschtischplatte, freistehendem Waschtisch und Holzwänden in Chicago
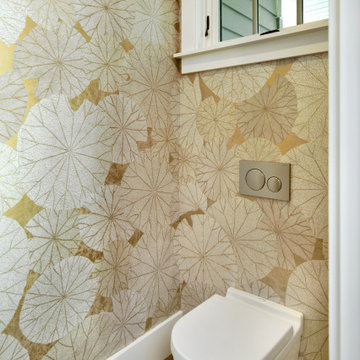
Kleine Rustikale Gästetoilette mit weißen Fliesen, braunem Boden, freistehendem Waschtisch, verzierten Schränken, schwarzen Schränken, Wandtoilette, Keramikfliesen, beiger Wandfarbe, braunem Holzboden, Waschtischkonsole und Tapetenwänden in San Francisco
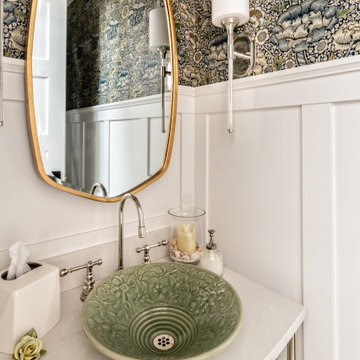
Not afraid of pattern, this narrow powder room draws your eye up and down to the beautifully coordinated, authentic William Morris wallpaper and moroccan style floor tiles. Full height wainscot creates a balance to ensure the patterns don't become overwhelming. A polished nickel console sink keeps the tight space feeling open and airy, allowing the final details on the botanical patterend vessel sink to finish off the look.
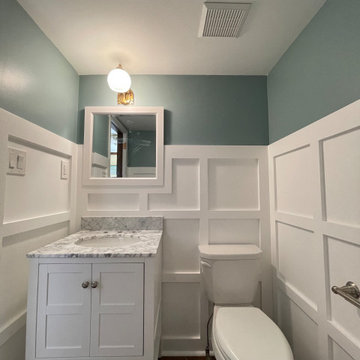
Little tune-up for this powder room, with custom wall paneling, new vanity and mirros
Kleine Rustikale Gästetoilette mit flächenbündigen Schrankfronten, weißen Schränken, Wandtoilette mit Spülkasten, grüner Wandfarbe, dunklem Holzboden, integriertem Waschbecken, Quarzwerkstein-Waschtisch, bunter Waschtischplatte, freistehendem Waschtisch und Wandpaneelen in Philadelphia
Kleine Rustikale Gästetoilette mit flächenbündigen Schrankfronten, weißen Schränken, Wandtoilette mit Spülkasten, grüner Wandfarbe, dunklem Holzboden, integriertem Waschbecken, Quarzwerkstein-Waschtisch, bunter Waschtischplatte, freistehendem Waschtisch und Wandpaneelen in Philadelphia
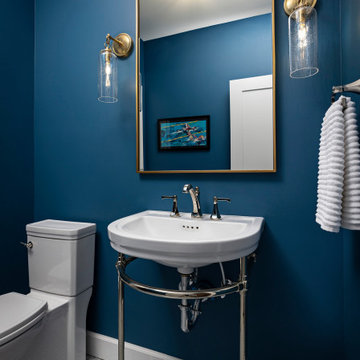
Rustikale Gästetoilette mit offenen Schränken, blauer Wandfarbe und freistehendem Waschtisch in Detroit
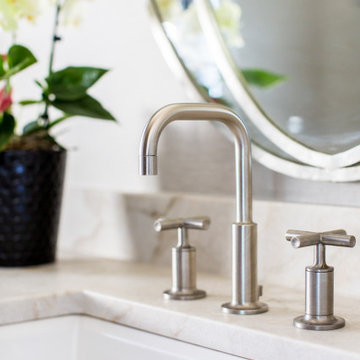
Elegantly designed powder room with brush nickel hardware and mirror framing. Plenty of storage provided in the vanity and a patterned tile perfectly accents this space.
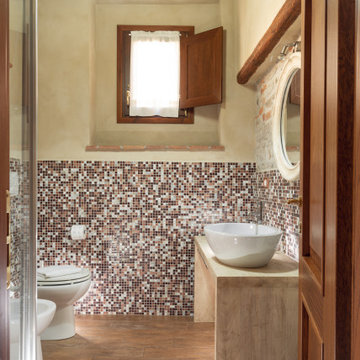
Committenti: Francesca & Davide. Ripresa fotografica: impiego obiettivo 24mm su pieno formato; macchina su treppiedi con allineamento ortogonale dell'inquadratura; impiego luce naturale esistente con l'ausilio di luci flash e luci continue 5500°K. Post-produzione: aggiustamenti base immagine; fusione manuale di livelli con differente esposizione per produrre un'immagine ad alto intervallo dinamico ma realistica; rimozione elementi di disturbo. Obiettivo commerciale: realizzazione fotografie di complemento ad annunci su siti web di affitti come Airbnb, Booking, eccetera; pubblicità su social network.
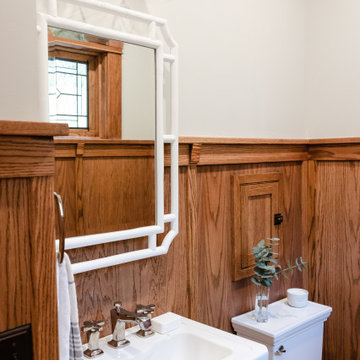
Mittelgroße Rustikale Gästetoilette mit weißen Schränken, freistehendem Waschtisch und vertäfelten Wänden in New York
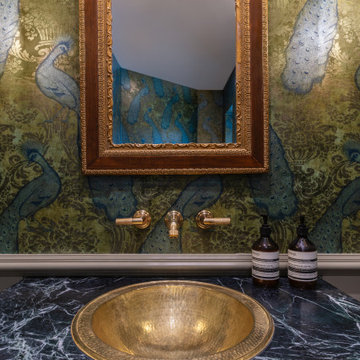
The intricate design of a stunning mirror adds an additional decorative element, revealing the potential of the cloakroom to be more than just a functional space.
In contemporary design, a cloakroom has evolved into a statement of style, reflecting personal taste and elegance.
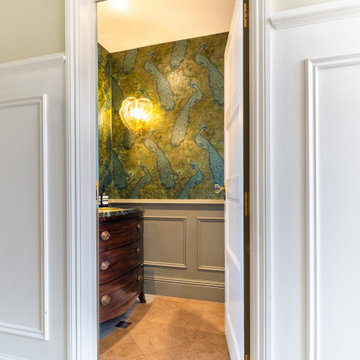
This cloakroom, with its sophisticated design and elegance, stands as a statement in itself, defying the conventional expectation that it merely leads to a toilet.
Rustikale Gästetoilette mit freistehendem Waschtisch Ideen und Design
7