Rustikale Gästetoilette mit Unterbauwaschbecken Ideen und Design
Suche verfeinern:
Budget
Sortieren nach:Heute beliebt
21 – 40 von 387 Fotos
1 von 3
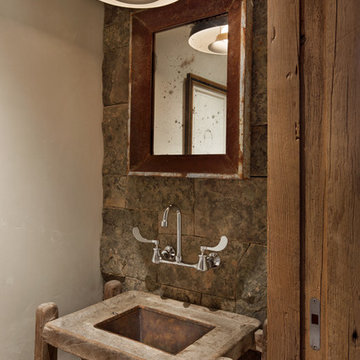
David O. Marlow
Rustikale Gästetoilette mit weißer Wandfarbe, Unterbauwaschbecken und Waschtisch aus Holz in Sonstige
Rustikale Gästetoilette mit weißer Wandfarbe, Unterbauwaschbecken und Waschtisch aus Holz in Sonstige
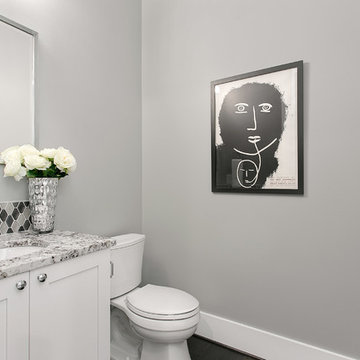
Use this space to freshen up, this powder room is clean and modern with a mosaic backing
Kleine Rustikale Gästetoilette mit Schrankfronten im Shaker-Stil, Wandtoilette mit Spülkasten, grauen Fliesen, Porzellanfliesen, Porzellan-Bodenfliesen, Unterbauwaschbecken, weißen Schränken, grauer Wandfarbe und Granit-Waschbecken/Waschtisch in Seattle
Kleine Rustikale Gästetoilette mit Schrankfronten im Shaker-Stil, Wandtoilette mit Spülkasten, grauen Fliesen, Porzellanfliesen, Porzellan-Bodenfliesen, Unterbauwaschbecken, weißen Schränken, grauer Wandfarbe und Granit-Waschbecken/Waschtisch in Seattle
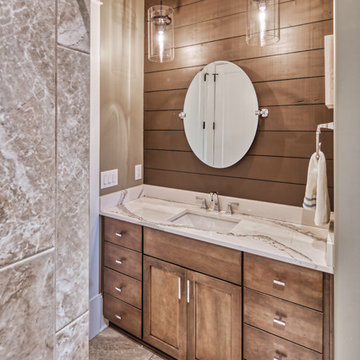
This house features an open concept floor plan, with expansive windows that truly capture the 180-degree lake views. The classic design elements, such as white cabinets, neutral paint colors, and natural wood tones, help make this house feel bright and welcoming year round.
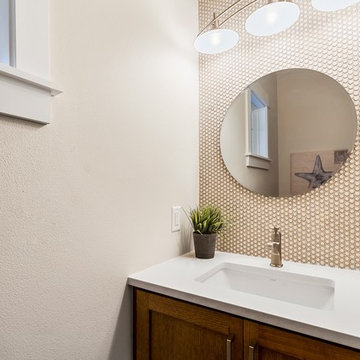
Mittelgroße Urige Gästetoilette mit Schrankfronten mit vertiefter Füllung, dunklen Holzschränken, beigen Fliesen, weißen Fliesen, beiger Wandfarbe, Unterbauwaschbecken und Quarzwerkstein-Waschtisch in Austin
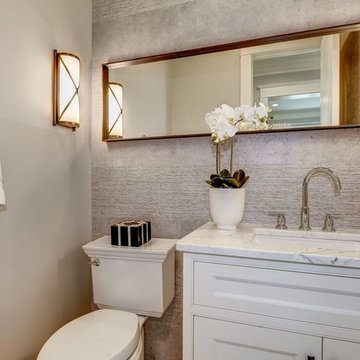
The use of a long mirror and tiles make this small room seem much larger.
AR Custom Builders
Mittelgroße Urige Gästetoilette mit profilierten Schrankfronten, weißen Schränken, Wandtoilette mit Spülkasten, grauen Fliesen, Keramikfliesen, grauer Wandfarbe, Marmorboden, Unterbauwaschbecken, Marmor-Waschbecken/Waschtisch und weißem Boden in Washington, D.C.
Mittelgroße Urige Gästetoilette mit profilierten Schrankfronten, weißen Schränken, Wandtoilette mit Spülkasten, grauen Fliesen, Keramikfliesen, grauer Wandfarbe, Marmorboden, Unterbauwaschbecken, Marmor-Waschbecken/Waschtisch und weißem Boden in Washington, D.C.
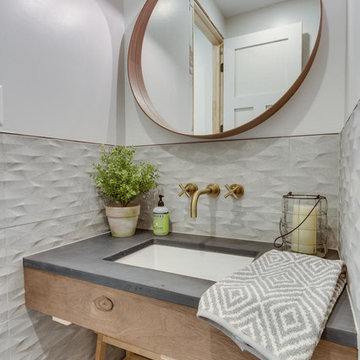
The Powder Room welcomes more modern features, such as the wall and floor tile, and cement/wood aesthetic on the vanity. A brass colored wall-mounted faucet and other gold-toned accessories add warmth to the otherwise gray restroom.
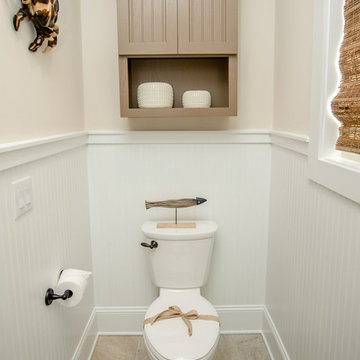
Kristopher Gerner
Kleine Rustikale Gästetoilette mit Schrankfronten mit vertiefter Füllung, braunen Schränken, Wandtoilette mit Spülkasten, beigen Fliesen, weißer Wandfarbe, braunem Holzboden und Unterbauwaschbecken in Sonstige
Kleine Rustikale Gästetoilette mit Schrankfronten mit vertiefter Füllung, braunen Schränken, Wandtoilette mit Spülkasten, beigen Fliesen, weißer Wandfarbe, braunem Holzboden und Unterbauwaschbecken in Sonstige
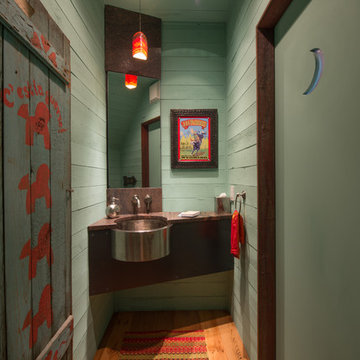
Scott Amundson Photography
Rustikale Gästetoilette mit Unterbauwaschbecken, grüner Wandfarbe und braunem Holzboden in Sonstige
Rustikale Gästetoilette mit Unterbauwaschbecken, grüner Wandfarbe und braunem Holzboden in Sonstige
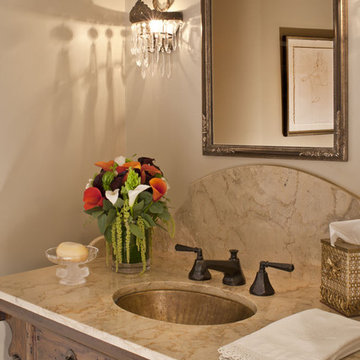
Photo by Grey Crawford
Kleine Urige Gästetoilette mit Unterbauwaschbecken, Schrankfronten mit vertiefter Füllung, hellbraunen Holzschränken, beiger Wandfarbe und beiger Waschtischplatte in Los Angeles
Kleine Urige Gästetoilette mit Unterbauwaschbecken, Schrankfronten mit vertiefter Füllung, hellbraunen Holzschränken, beiger Wandfarbe und beiger Waschtischplatte in Los Angeles
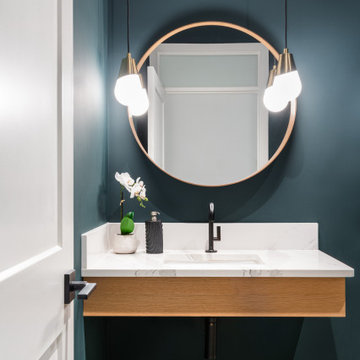
Mittelgroße Rustikale Gästetoilette mit flächenbündigen Schrankfronten, hellen Holzschränken, Wandtoilette mit Spülkasten, grüner Wandfarbe, Betonboden, Unterbauwaschbecken, Quarzwerkstein-Waschtisch, grauem Boden, weißer Waschtischplatte und schwebendem Waschtisch in Vancouver
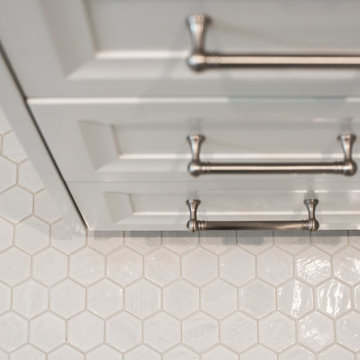
After purchasing this Sunnyvale home several years ago, it was finally time to create the home of their dreams for this young family. With a wholly reimagined floorplan and primary suite addition, this home now serves as headquarters for this busy family.
The wall between the kitchen, dining, and family room was removed, allowing for an open concept plan, perfect for when kids are playing in the family room, doing homework at the dining table, or when the family is cooking. The new kitchen features tons of storage, a wet bar, and a large island. The family room conceals a small office and features custom built-ins, which allows visibility from the front entry through to the backyard without sacrificing any separation of space.
The primary suite addition is spacious and feels luxurious. The bathroom hosts a large shower, freestanding soaking tub, and a double vanity with plenty of storage. The kid's bathrooms are playful while still being guests to use. Blues, greens, and neutral tones are featured throughout the home, creating a consistent color story. Playful, calm, and cheerful tones are in each defining area, making this the perfect family house.

Mittelgroße Rustikale Gästetoilette mit unterschiedlichen Schrankstilen, grünen Schränken, Wandfliesen, Schieferboden, Unterbauwaschbecken, Quarzwerkstein-Waschtisch, schwarzem Boden, weißer Waschtischplatte, eingebautem Waschtisch und Tapetenwänden in Oklahoma City
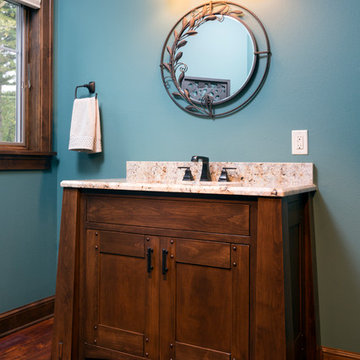
Furniture style vanity with slanted corner posts and inset doors....rustic but clean and simple lines. Oil rubbed bronze faucet, lighting and bath accessories. Hickory engineered wood flooring and stained woodwork.(Ryan Hainey)
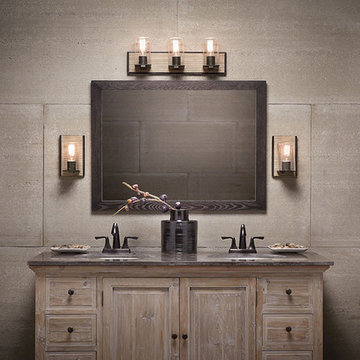
Mittelgroße Urige Gästetoilette mit verzierten Schränken, Schränken im Used-Look, beigen Fliesen, Zementfliesen, beiger Wandfarbe, Unterbauwaschbecken und Granit-Waschbecken/Waschtisch in Chicago
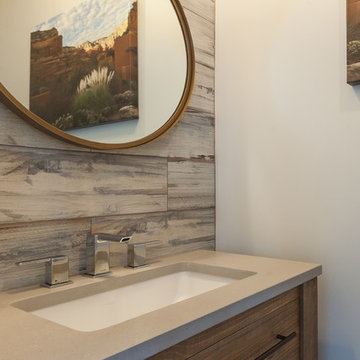
We took this ordinary master bath/bedroom and turned it into a more functional, eye-candy, and updated retreat. From the faux brick wall in the master bath, floating bedside table from Wheatland Cabinets, sliding barn door into the master bath, free-standing tub, Restoration Hardware light fixtures, and custom vanity. All right in the heart of the Chicago suburbs.

Große Urige Gästetoilette mit flächenbündigen Schrankfronten, hellbraunen Holzschränken, beiger Wandfarbe, hellem Holzboden, Unterbauwaschbecken und Granit-Waschbecken/Waschtisch in Salt Lake City

Urige Gästetoilette mit Schrankfronten mit vertiefter Füllung, schwarzen Schränken, Toilette mit Aufsatzspülkasten, weißen Fliesen, Keramikfliesen, schwarzer Wandfarbe, Keramikboden, Unterbauwaschbecken, Quarzwerkstein-Waschtisch, weißem Boden, weißer Waschtischplatte, schwebendem Waschtisch und Holzdielenwänden in Dallas
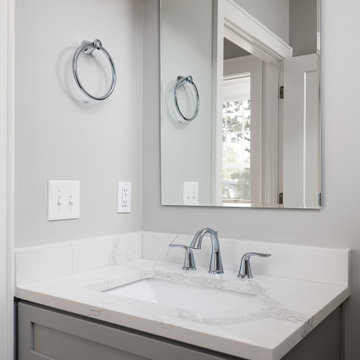
Mittelgroße Rustikale Gästetoilette mit Schrankfronten im Shaker-Stil, grauen Schränken, grauer Wandfarbe, Unterbauwaschbecken, Quarzwerkstein-Waschtisch, weißer Waschtischplatte und eingebautem Waschtisch in Sonstige
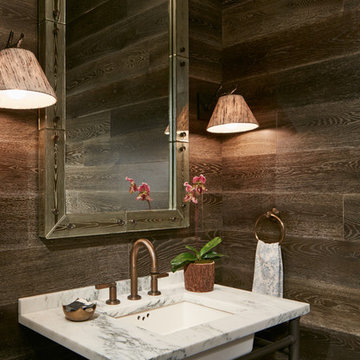
Nathan Kirkman
Kleine Urige Gästetoilette mit brauner Wandfarbe, Unterbauwaschbecken und weißer Waschtischplatte in Chicago
Kleine Urige Gästetoilette mit brauner Wandfarbe, Unterbauwaschbecken und weißer Waschtischplatte in Chicago
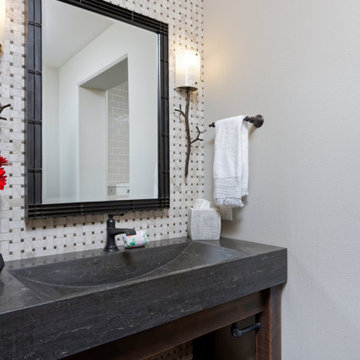
The first thing you notice about this property is the stunning views of the mountains, and our clients wanted to showcase this. We selected pieces that complement and highlight the scenery. Our clients were in love with their brown leather couches, so we knew we wanted to keep them from the beginning. This was the focal point for the selections in the living room, and we were able to create a cohesive, rustic, mountain-chic space. The home office was another critical part of the project as both clients work from home. We repurposed a handmade table that was made by the client’s family and used it as a double-sided desk. We painted the fireplace in a gorgeous green accent to make it pop.
Finding the balance between statement pieces and statement views made this project a unique and incredibly rewarding experience.
Project designed by Montecito interior designer Margarita Bravo. She serves Montecito as well as surrounding areas such as Hope Ranch, Summerland, Santa Barbara, Isla Vista, Mission Canyon, Carpinteria, Goleta, Ojai, Los Olivos, and Solvang.
---
For more about MARGARITA BRAVO, click here: https://www.margaritabravo.com/
To learn more about this project, click here: https://www.margaritabravo.com/portfolio/mountain-chic-modern-rustic-home-denver/
Rustikale Gästetoilette mit Unterbauwaschbecken Ideen und Design
2