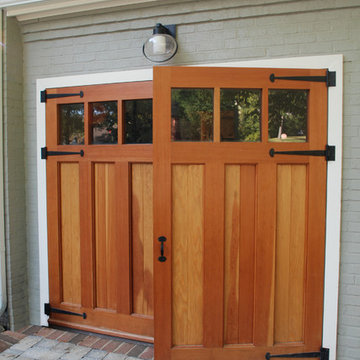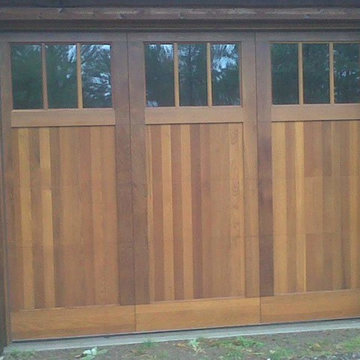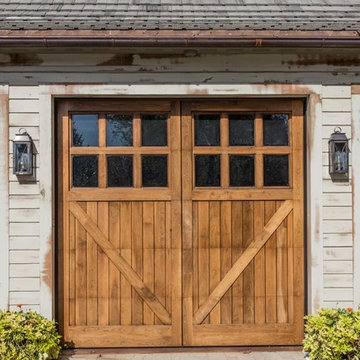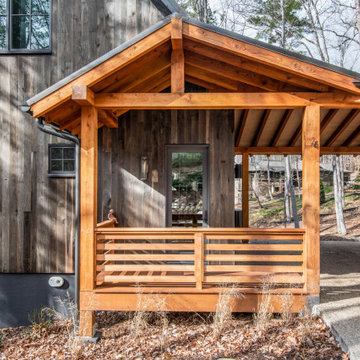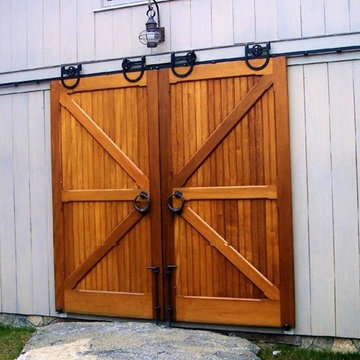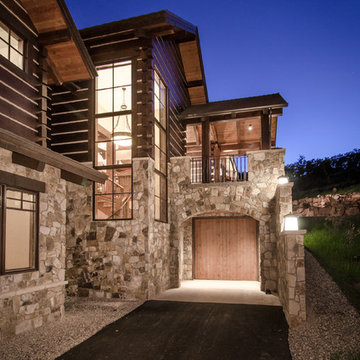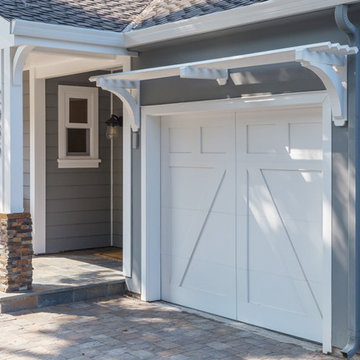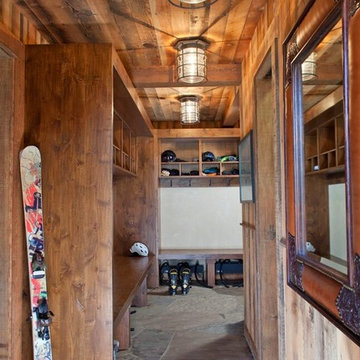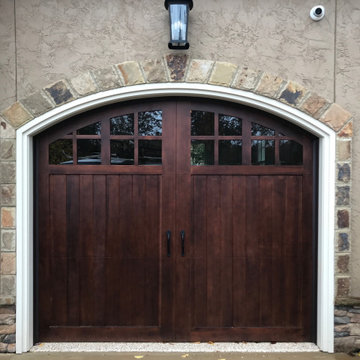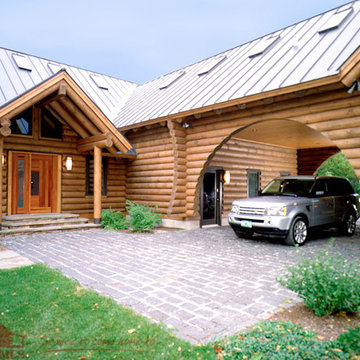Rustikale Garagen für 1 Auto Ideen und Design
Suche verfeinern:
Budget
Sortieren nach:Heute beliebt
61 – 80 von 543 Fotos
1 von 3
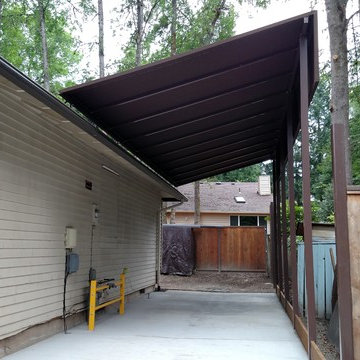
Carport canopy tall enough for a RV that slopes back to the roof of the house
Mittelgroßer Rustikaler Carport in Portland
Mittelgroßer Rustikaler Carport in Portland
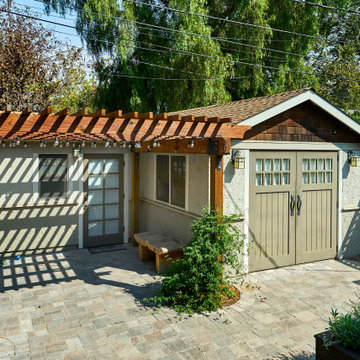
This former garage is now an accessory dwelling unit (ADU) with its own bathroom and kitchenette.
Freistehende, Kleine Rustikale Garage als Arbeitsplatz, Studio oder Werkraum in San Francisco
Freistehende, Kleine Rustikale Garage als Arbeitsplatz, Studio oder Werkraum in San Francisco
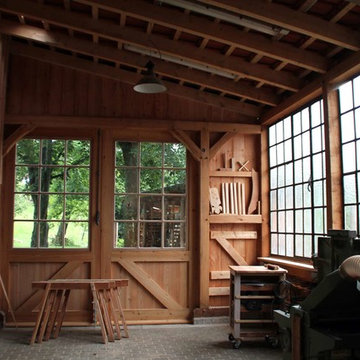
Neben unserem Haus wird ein Schuppen an eine bestehende Massivwand gebaut. Der Holzschuppen wurde als Fachwerkkonstruktion errichtet und mit einer Deckleistenschalung aus Lärchenholz verkleidet. Zum Hof öffnen sich die Scheunentore mit Schlupftür. Die großen Toröffnungen an beiden Seiten erlauben die Durchfahrt in den rückwärtigen Garten. copyright © Georg Hefter www.georghefter.de
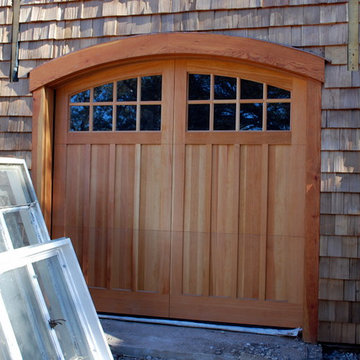
Beautiful Vertical Grain Douglas fir door by Designer Doors, Inc at rear of home
Große Urige Anbaugarage in Austin
Große Urige Anbaugarage in Austin
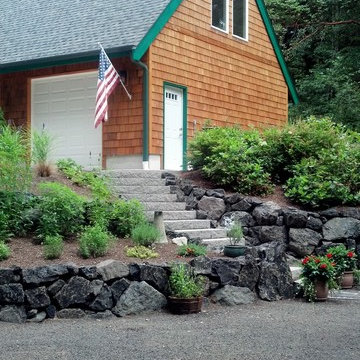
View of garage and access to detached garage built prior to addition.
Freistehende, Mittelgroße Rustikale Garage in Seattle
Freistehende, Mittelgroße Rustikale Garage in Seattle
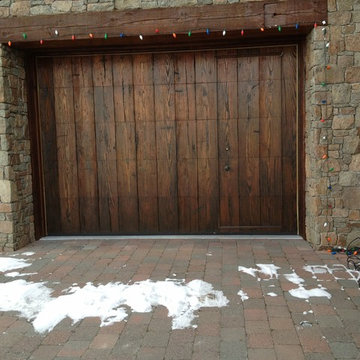
Custom Design Wood Face WalkThru Garage Door - Toronto, Ontario
WalkThru Garage Doors Inc.
Urige Garage in Toronto
Urige Garage in Toronto
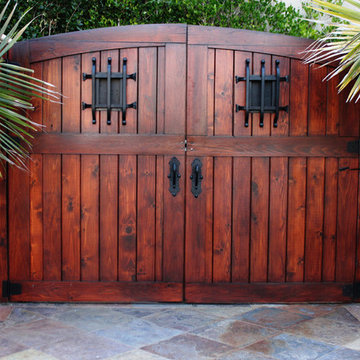
Handmade side entry gate. All wood and created in house at Garage Doors Unlimited San Diego. Hardware and accessories available but does vary. Contact our estimators for more info!
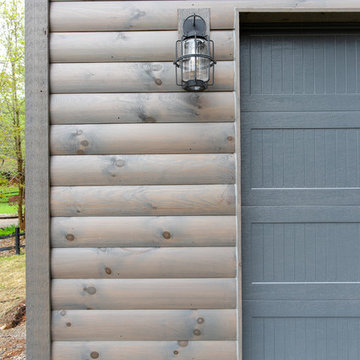
Detached garage that sits right behind the house in matching gray tones. Log siding to match the house logs with stone covered foundation. Gray garage door to continue the neutral color schemes.
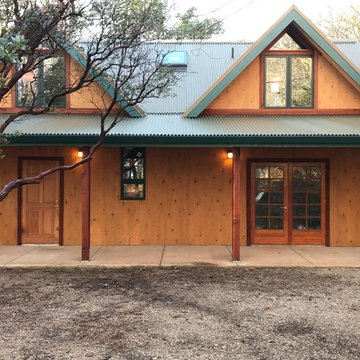
Residential Garage/Workshop/Office
Freistehende, Mittelgroße Rustikale Garage als Arbeitsplatz, Studio oder Werkraum in San Francisco
Freistehende, Mittelgroße Rustikale Garage als Arbeitsplatz, Studio oder Werkraum in San Francisco
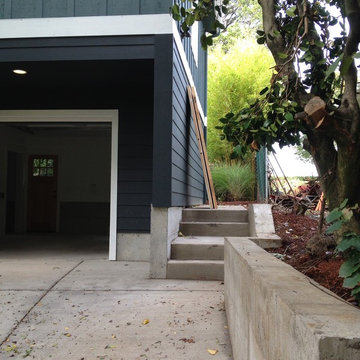
Freistehende, Mittelgroße Urige Garage als Arbeitsplatz, Studio oder Werkraum in Portland
Rustikale Garagen für 1 Auto Ideen und Design
4
