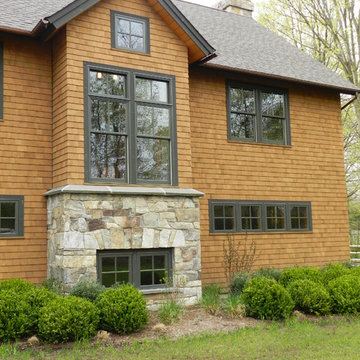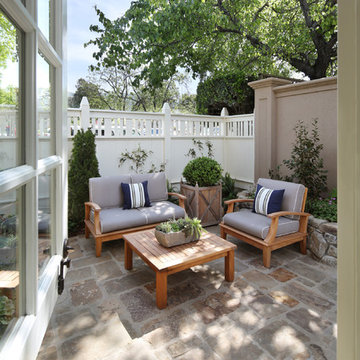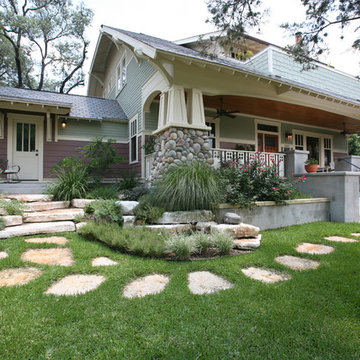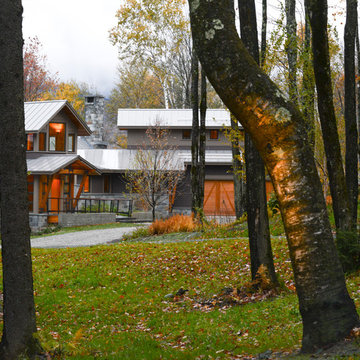Rustikale Häuser Ideen und Design
Sortieren nach:Heute beliebt
181 – 200 von 123.977 Fotos
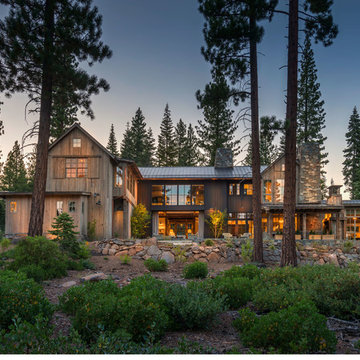
Großes, Zweistöckiges Rustikales Haus mit Mix-Fassade, brauner Fassadenfarbe und Satteldach in Sacramento
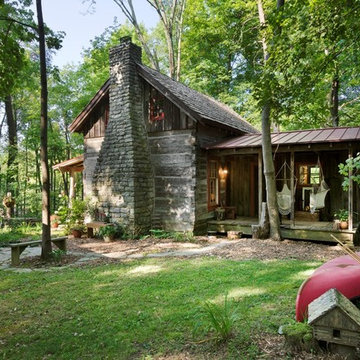
Roger Wade Studio
Zweistöckige, Kleine Rustikale Holzfassade Haus mit Satteldach in Louisville
Zweistöckige, Kleine Rustikale Holzfassade Haus mit Satteldach in Louisville
Finden Sie den richtigen Experten für Ihr Projekt
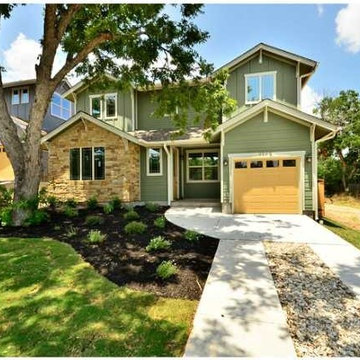
Twisted Tours
Mittelgroßes, Zweistöckiges Uriges Haus mit Faserzement-Fassade, grüner Fassadenfarbe und Satteldach in Austin
Mittelgroßes, Zweistöckiges Uriges Haus mit Faserzement-Fassade, grüner Fassadenfarbe und Satteldach in Austin
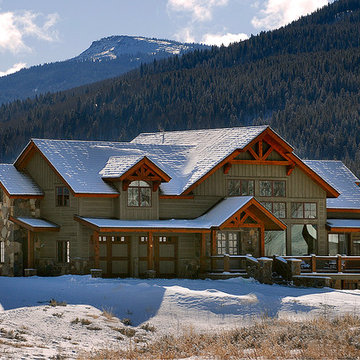
photography by bob brazell
Dreistöckige Rustikale Holzfassade Haus mit grüner Fassadenfarbe in Denver
Dreistöckige Rustikale Holzfassade Haus mit grüner Fassadenfarbe in Denver
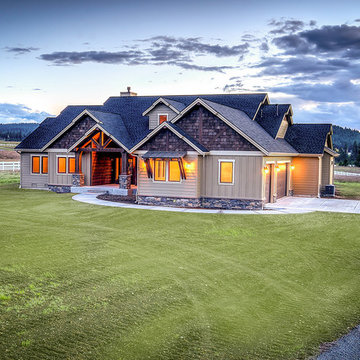
Front elevation w/ side load garage
Mittelgroßes, Einstöckiges Uriges Haus mit Faserzement-Fassade und beiger Fassadenfarbe in Seattle
Mittelgroßes, Einstöckiges Uriges Haus mit Faserzement-Fassade und beiger Fassadenfarbe in Seattle
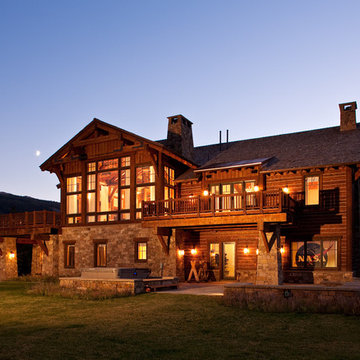
Ski in ski out
Dreistöckiges, Großes Rustikales Haus mit brauner Fassadenfarbe, Satteldach und Schindeldach in Sonstige
Dreistöckiges, Großes Rustikales Haus mit brauner Fassadenfarbe, Satteldach und Schindeldach in Sonstige
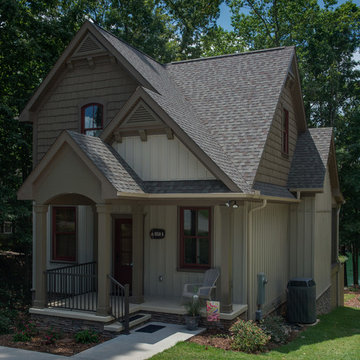
Mark Hoyle
Kleines, Dreistöckiges Rustikales Haus mit Vinylfassade und brauner Fassadenfarbe in Sonstige
Kleines, Dreistöckiges Rustikales Haus mit Vinylfassade und brauner Fassadenfarbe in Sonstige
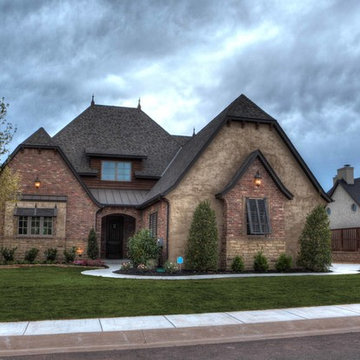
This exterior combines brick, rock and stucco with shutters and metal roof accent.
Große, Zweistöckige Urige Holzfassade Haus mit roter Fassadenfarbe und Pultdach in Oklahoma City
Große, Zweistöckige Urige Holzfassade Haus mit roter Fassadenfarbe und Pultdach in Oklahoma City
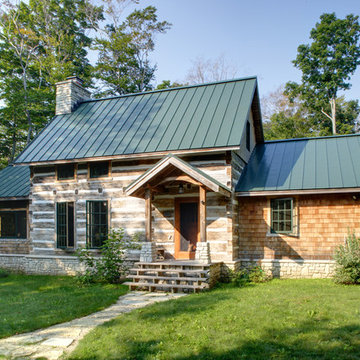
Front entry. Original 1850's hand hewn log cabin taken down from other location and rebuilt on current site with additions. Metal roof. Local stone used for chimney and foundation.
©Tricia Shay
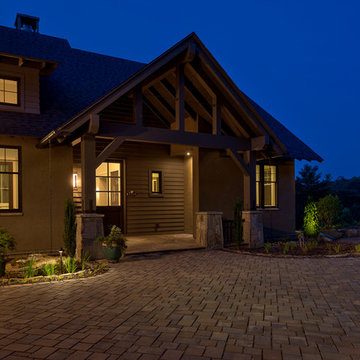
Kevin Meechan - Meechan Architectural Photography
Großes, Zweistöckiges Uriges Einfamilienhaus mit Mix-Fassade, brauner Fassadenfarbe, Satteldach und Schindeldach in Sonstige
Großes, Zweistöckiges Uriges Einfamilienhaus mit Mix-Fassade, brauner Fassadenfarbe, Satteldach und Schindeldach in Sonstige
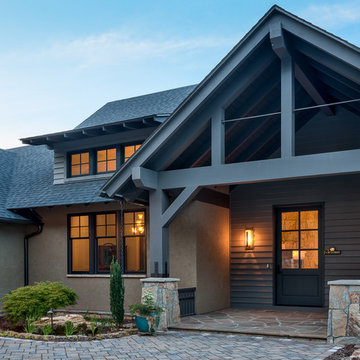
Kevin Meechan - Meechan Architectural Photography
Großes, Zweistöckiges Rustikales Einfamilienhaus mit Mix-Fassade, brauner Fassadenfarbe, Satteldach und Schindeldach in Sonstige
Großes, Zweistöckiges Rustikales Einfamilienhaus mit Mix-Fassade, brauner Fassadenfarbe, Satteldach und Schindeldach in Sonstige
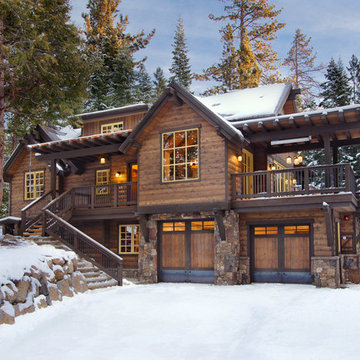
Tahoe Real Estate Photography
Mittelgroße, Dreistöckige Urige Holzfassade Haus mit brauner Fassadenfarbe in San Francisco
Mittelgroße, Dreistöckige Urige Holzfassade Haus mit brauner Fassadenfarbe in San Francisco
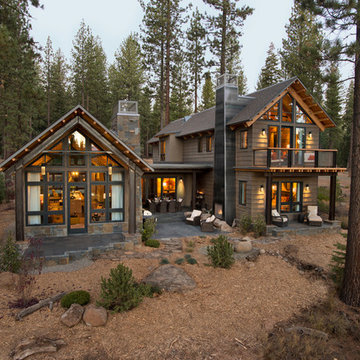
Mittelgroße, Zweistöckige Rustikale Holzfassade Haus mit grauer Fassadenfarbe in Sacramento
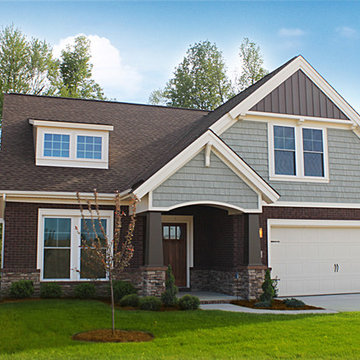
Jagoe Homes, Inc.
Project: Little Rock Craftsman Home.
Location: Owensboro, Kentucky. Site: SPH 380.
Zweistöckiges, Mittelgroßes Rustikales Einfamilienhaus mit Mix-Fassade, blauer Fassadenfarbe, Satteldach und Schindeldach in Sonstige
Zweistöckiges, Mittelgroßes Rustikales Einfamilienhaus mit Mix-Fassade, blauer Fassadenfarbe, Satteldach und Schindeldach in Sonstige
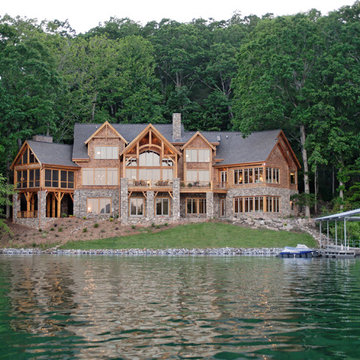
We call this plan "High End Drama With Bonus", with the bonus being the fully-finished walkout basement with media room and more.
This home easily sleeps five, and gives you just under 5,000 square feet of heated living space on the main and upper floors combined. Finish the lower level and you have almost 2,000 square feet of additional place to plan your dreams.
The plans are available for construction in PDF, CAD and prints.
Where do you want build?
Plan 26600GG Link: http://www.architecturaldesigns.com/house-plan-26600GG.asp
TWITTER: @adhouseplans
Rustikale Häuser Ideen und Design
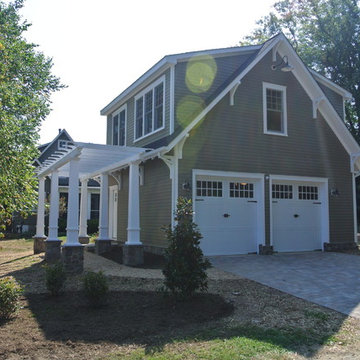
This is a two car garage with an apartment above on the second floor. It also has a pergola with tapered columns and stone pillars in the side yard. The exterior is finished with Azek trim boards, Anderson 400 double hung windows and James Hardie pre-finished cement board siding.
10
