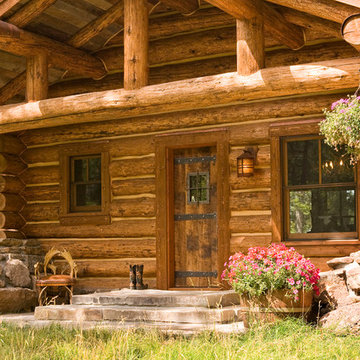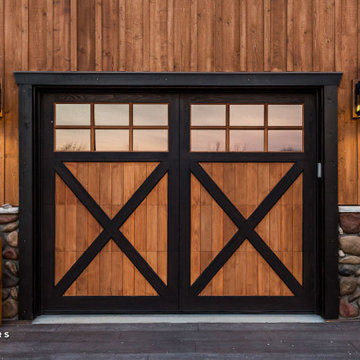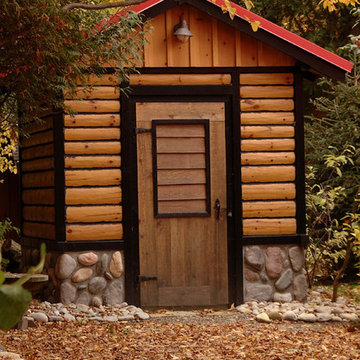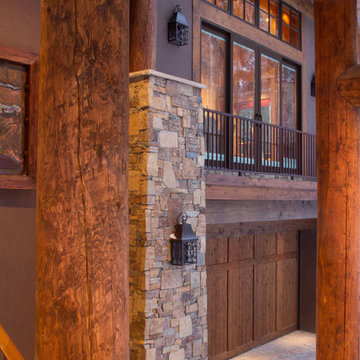Holzfarbene Rustikale Häuser Ideen und Design
Suche verfeinern:
Budget
Sortieren nach:Heute beliebt
1 – 20 von 585 Fotos
1 von 3

The Cleveland Park neighborhood of Washington, D.C boasts some of the most beautiful and well maintained bungalows of the late 19th century. Residential streets are distinguished by the most significant craftsman icon, the front porch.
Porter Street Bungalow was different. The stucco walls on the right and left side elevations were the first indication of an original bungalow form. Yet the swooping roof, so characteristic of the period, was terminated at the front by a first floor enclosure that had almost no penetrations and presented an unwelcoming face. Original timber beams buried within the enclosed mass provided the
only fenestration where they nudged through. The house,
known affectionately as ‘the bunker’, was in serious need of
a significant renovation and restoration.
A young couple purchased the house over 10 years ago as
a first home. As their family grew and professional lives
matured the inadequacies of the small rooms and out of date systems had to be addressed. The program called to significantly enlarge the house with a major new rear addition. The completed house had to fulfill all of the requirements of a modern house: a reconfigured larger living room, new shared kitchen and breakfast room and large family room on the first floor and three modified bedrooms and master suite on the second floor.
Front photo by Hoachlander Davis Photography.
All other photos by Prakash Patel.

This home in Morrison, Colorado had aging cedar siding, which is a common sight in the Rocky Mountains. The cedar siding was deteriorating due to deferred maintenance. Colorado Siding Repair removed all of the aging siding and trim and installed James Hardie WoodTone Rustic siding to provide optimum protection for this home against extreme Rocky Mountain weather. This home's transformation is shocking! We love helping Colorado homeowners maximize their investment by protecting for years to come.

Großes, Dreistöckiges Uriges Haus mit Mix-Fassade, bunter Fassadenfarbe, Satteldach, Schindeldach und grauem Dach in Denver
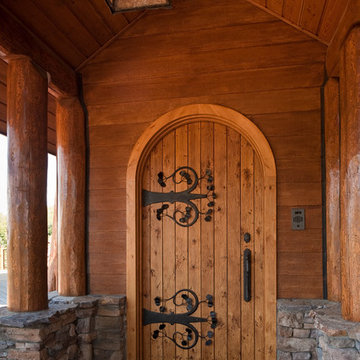
Steven Paul Whitsitt Photography
Rustikales Haus in Sonstige
Rustikales Haus in Sonstige

CJ South
Einstöckiges Uriges Bungalow mit Mix-Fassade, brauner Fassadenfarbe und Walmdach in Washington, D.C.
Einstöckiges Uriges Bungalow mit Mix-Fassade, brauner Fassadenfarbe und Walmdach in Washington, D.C.

Zweistöckiges Uriges Einfamilienhaus mit Mix-Fassade, grauer Fassadenfarbe, Satteldach und Blechdach in Denver

Zweistöckige Rustikale Holzfassade Haus mit Satteldach, braunem Dach und Blechdach in Sacramento

Exterior of a Pioneer Log Home of BC
Mittelgroße, Dreistöckige Rustikale Holzfassade Haus mit brauner Fassadenfarbe, Satteldach und Blechdach in Edinburgh
Mittelgroße, Dreistöckige Rustikale Holzfassade Haus mit brauner Fassadenfarbe, Satteldach und Blechdach in Edinburgh
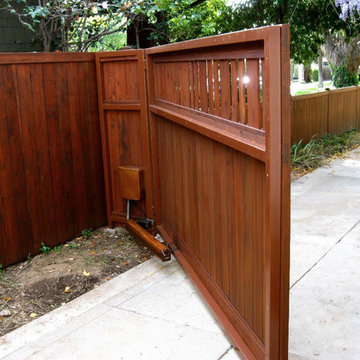
Double driveway gate with Clear redwood and Conheart redwood Columns. http://harwellfences.com
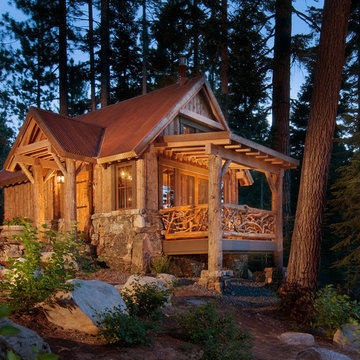
Photo by Asa Gilmore
Rustikale Holzfassade Haus in Sacramento
Rustikale Holzfassade Haus in Sacramento

Kleine, Einstöckige Urige Holzfassade Haus mit Satteldach, brauner Fassadenfarbe und Schindeldach in Salt Lake City
Holzfarbene Rustikale Häuser Ideen und Design
1


