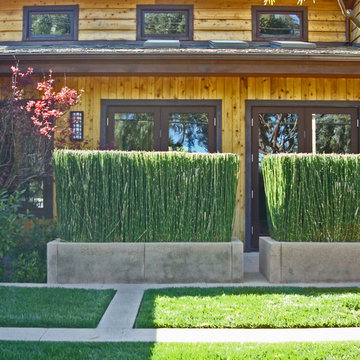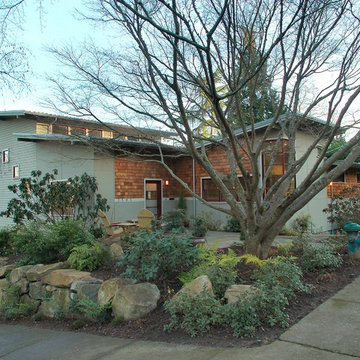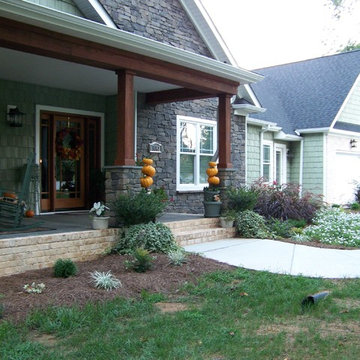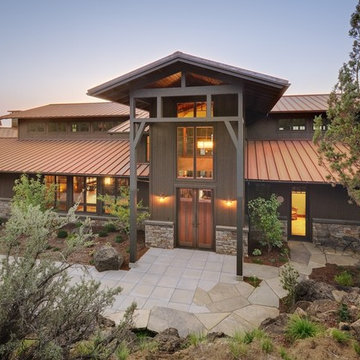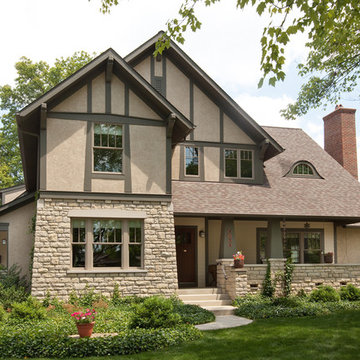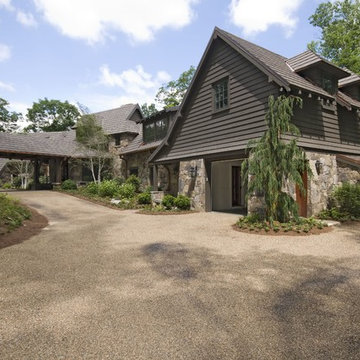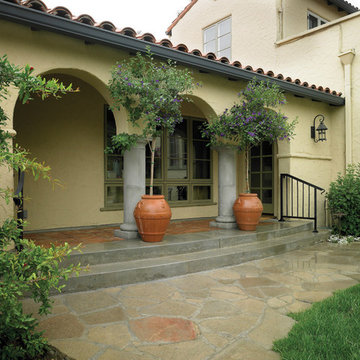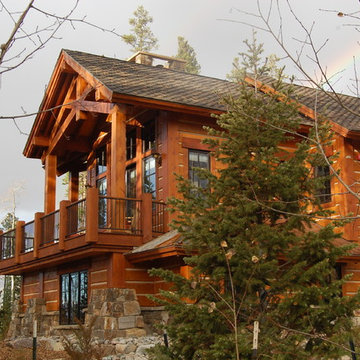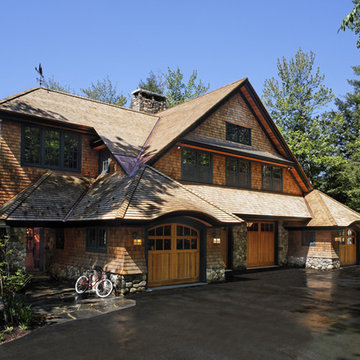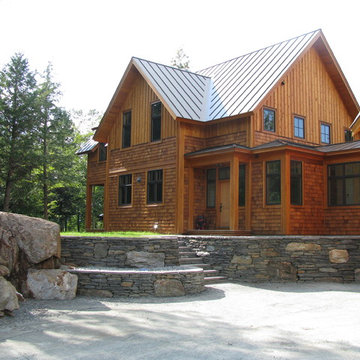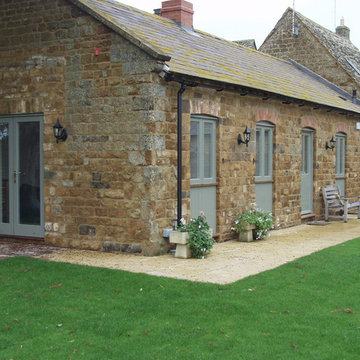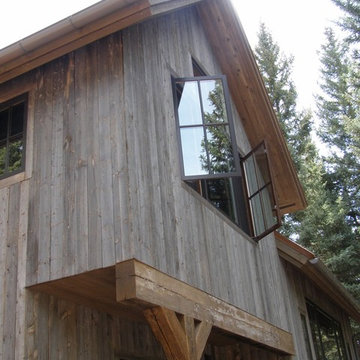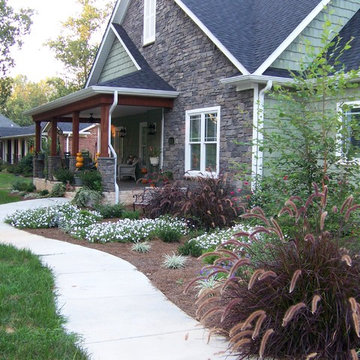Rustikale Häuser Ideen und Design
Suche verfeinern:
Budget
Sortieren nach:Heute beliebt
1 – 20 von 47 Fotos
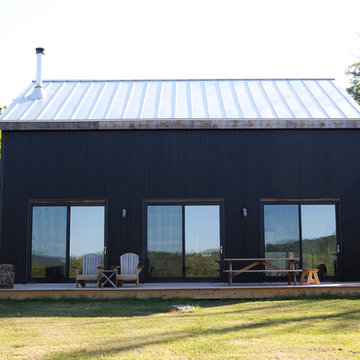
The goal of this project was to build a house that would be energy efficient using materials that were both economical and environmentally conscious. Due to the extremely cold winter weather conditions in the Catskills, insulating the house was a primary concern. The main structure of the house is a timber frame from an nineteenth century barn that has been restored and raised on this new site. The entirety of this frame has then been wrapped in SIPs (structural insulated panels), both walls and the roof. The house is slab on grade, insulated from below. The concrete slab was poured with a radiant heating system inside and the top of the slab was polished and left exposed as the flooring surface. Fiberglass windows with an extremely high R-value were chosen for their green properties. Care was also taken during construction to make all of the joints between the SIPs panels and around window and door openings as airtight as possible. The fact that the house is so airtight along with the high overall insulatory value achieved from the insulated slab, SIPs panels, and windows make the house very energy efficient. The house utilizes an air exchanger, a device that brings fresh air in from outside without loosing heat and circulates the air within the house to move warmer air down from the second floor. Other green materials in the home include reclaimed barn wood used for the floor and ceiling of the second floor, reclaimed wood stairs and bathroom vanity, and an on-demand hot water/boiler system. The exterior of the house is clad in black corrugated aluminum with an aluminum standing seam roof. Because of the extremely cold winter temperatures windows are used discerningly, the three largest windows are on the first floor providing the main living areas with a majestic view of the Catskill mountains.
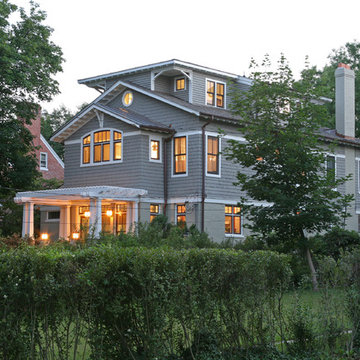
Mittelgroßes, Dreistöckiges Uriges Haus mit grauer Fassadenfarbe und Schindeldach in Washington, D.C.
Finden Sie den richtigen Experten für Ihr Projekt
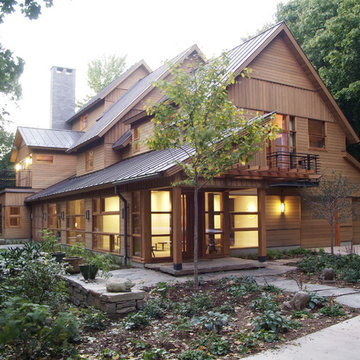
Großes, Zweistöckiges Rustikales Haus mit beiger Fassadenfarbe und Blechdach in Burlington
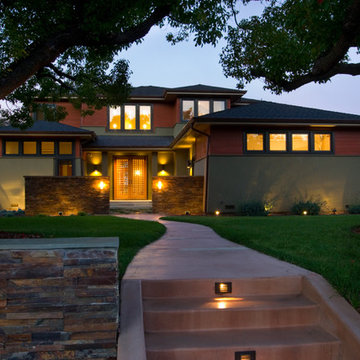
Photographer: Dean J. Birinyi
Mittelgroßes, Zweistöckiges Rustikales Haus in San Francisco
Mittelgroßes, Zweistöckiges Rustikales Haus in San Francisco
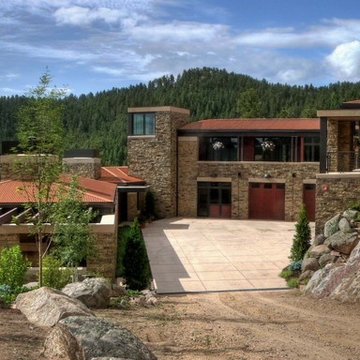
stone house on a steep hillside west of Boulder, Colorado
Oklahoma brown veneer stone with New Mexico buff sandstone lintels and trim, weathering steel corrugated roof
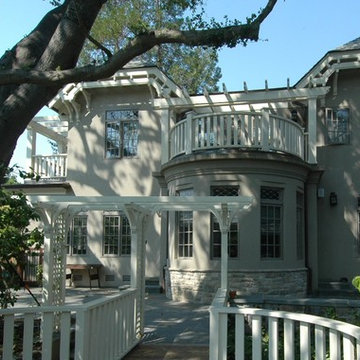
A New Home in the Craftsman Style in Burlingame, California
Our design of this large house in Burlingame was inspired by nearby Craftsman style homes. We also designed the swimming pool, pool house and bridges in the back yard. Carefully designed wood brackets and details complement the strong symmetrical form of the exterior. Traditional wood and leaded glass windows, stone masonry and slate tile roofs with copper gutters also contribute to this authentic and timeless design. This rich palette of materials and detailing are continued inside the house with coffered wood ceilings, painted wainscot paneling and trim, custom fireplace surrounds, decorative ironwork railings, and a curved entry stair. We represented our client in sensitive negotiations with neighbors of multiple Planning Commission hearings. The kitchen was featured in the 2006 Burlingame Classic Kitchen Tour.
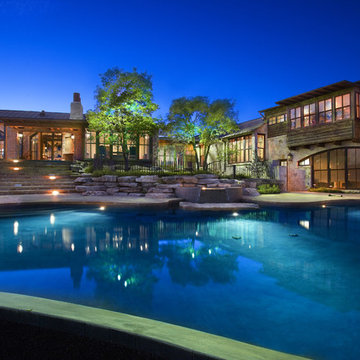
© Paul Finkel Photography
Geräumiges, Zweistöckiges Uriges Haus mit bunter Fassadenfarbe, Satteldach und Blechdach in Austin
Geräumiges, Zweistöckiges Uriges Haus mit bunter Fassadenfarbe, Satteldach und Blechdach in Austin
Rustikale Häuser Ideen und Design
1
