Rustikale Häuser mit beiger Fassadenfarbe Ideen und Design
Sortieren nach:Heute beliebt
1 – 20 von 8.208 Fotos

Großes, Zweistöckiges Uriges Haus mit Mix-Fassade, beiger Fassadenfarbe und Satteldach in Minneapolis
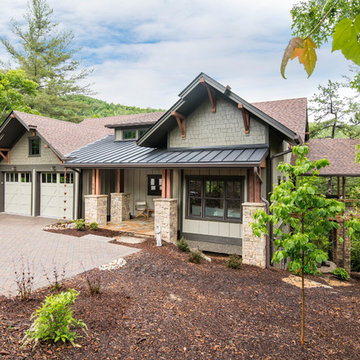
Mittelgroßes, Zweistöckiges Rustikales Haus mit Satteldach, beiger Fassadenfarbe und Misch-Dachdeckung in Sonstige
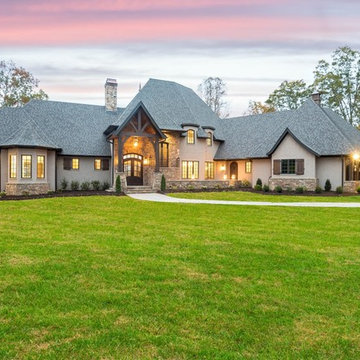
Photography by Ryan Theede
Großes, Dreistöckiges Rustikales Einfamilienhaus mit Putzfassade, beiger Fassadenfarbe, Satteldach und Schindeldach in Sonstige
Großes, Dreistöckiges Rustikales Einfamilienhaus mit Putzfassade, beiger Fassadenfarbe, Satteldach und Schindeldach in Sonstige
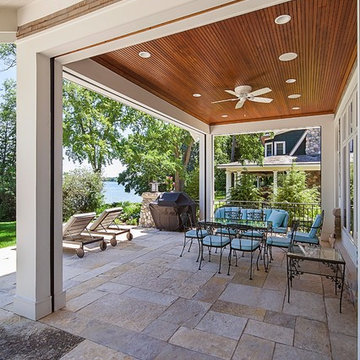
Inspired by the surrounding landscape, the Craftsman/Prairie style is one of the few truly American architectural styles. It was developed around the turn of the century by a group of Midwestern architects and continues to be among the most comfortable of all American-designed architecture more than a century later, one of the main reasons it continues to attract architects and homeowners today. Oxbridge builds on that solid reputation, drawing from Craftsman/Prairie and classic Farmhouse styles. Its handsome Shingle-clad exterior includes interesting pitched rooflines, alternating rows of cedar shake siding, stone accents in the foundation and chimney and distinctive decorative brackets. Repeating triple windows add interest to the exterior while keeping interior spaces open and bright. Inside, the floor plan is equally impressive. Columns on the porch and a custom entry door with sidelights and decorative glass leads into a spacious 2,900-square-foot main floor, including a 19 by 24-foot living room with a period-inspired built-ins and a natural fireplace. While inspired by the past, the home lives for the present, with open rooms and plenty of storage throughout. Also included is a 27-foot-wide family-style kitchen with a large island and eat-in dining and a nearby dining room with a beadboard ceiling that leads out onto a relaxing 240-square-foot screen porch that takes full advantage of the nearby outdoors and a private 16 by 20-foot master suite with a sloped ceiling and relaxing personal sitting area. The first floor also includes a large walk-in closet, a home management area and pantry to help you stay organized and a first-floor laundry area. Upstairs, another 1,500 square feet awaits, with a built-ins and a window seat at the top of the stairs that nod to the home’s historic inspiration. Opt for three family bedrooms or use one of the three as a yoga room; the upper level also includes attic access, which offers another 500 square feet, perfect for crafts or a playroom. More space awaits in the lower level, where another 1,500 square feet (and an additional 1,000) include a recreation/family room with nine-foot ceilings, a wine cellar and home office.
Photographer: Jeff Garland
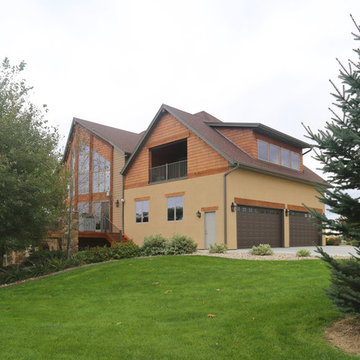
Großes, Dreistöckiges Rustikales Einfamilienhaus mit Mix-Fassade, beiger Fassadenfarbe, Satteldach und Schindeldach in Sonstige
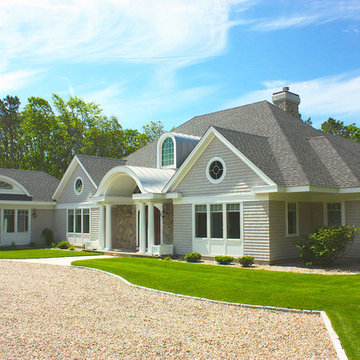
Große, Einstöckige Urige Holzfassade Haus mit beiger Fassadenfarbe in Boston
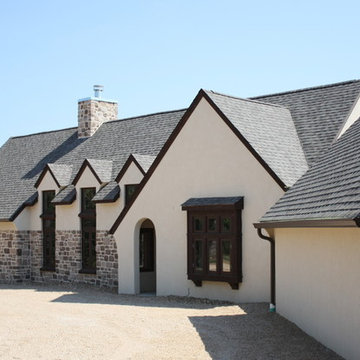
The owners love the french wine country so much that they built this beauty. The cedar was harvested from the site.
Zweistöckiges, Großes Uriges Haus mit Putzfassade, beiger Fassadenfarbe und Satteldach in St. Louis
Zweistöckiges, Großes Uriges Haus mit Putzfassade, beiger Fassadenfarbe und Satteldach in St. Louis
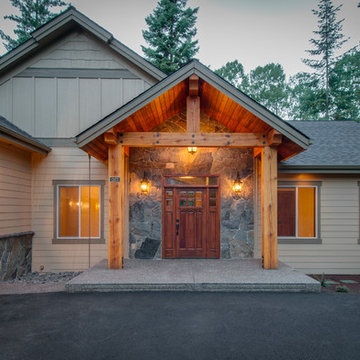
Arne Loren Photography
Mittelgroßes, Zweistöckiges Rustikales Haus mit Mix-Fassade und beiger Fassadenfarbe in Seattle
Mittelgroßes, Zweistöckiges Rustikales Haus mit Mix-Fassade und beiger Fassadenfarbe in Seattle
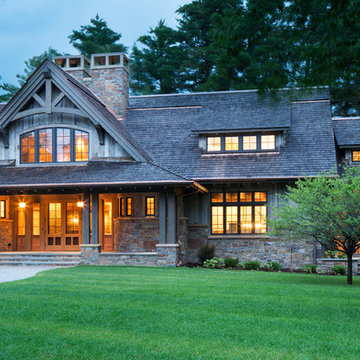
Builder: John Kraemer & Sons | Architect: TEA2 Architects | Interior Design: Marcia Morine | Photography: Landmark Photography
Zweistöckiges Uriges Haus mit Mix-Fassade, beiger Fassadenfarbe und Satteldach in Minneapolis
Zweistöckiges Uriges Haus mit Mix-Fassade, beiger Fassadenfarbe und Satteldach in Minneapolis
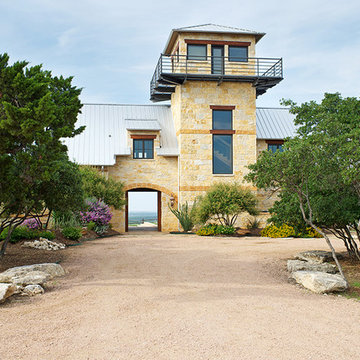
Sara Donaldson Photograph
Geräumiges, Zweistöckiges Uriges Einfamilienhaus mit Steinfassade, beiger Fassadenfarbe, Satteldach und Blechdach in Dallas
Geräumiges, Zweistöckiges Uriges Einfamilienhaus mit Steinfassade, beiger Fassadenfarbe, Satteldach und Blechdach in Dallas
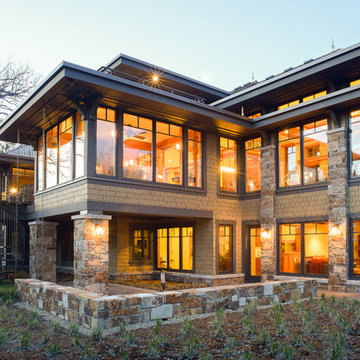
John Magnoski Photography
Builder: John Kraemer & Sons
Zweistöckiges, Großes Uriges Haus mit Vinylfassade, beiger Fassadenfarbe und Walmdach in Minneapolis
Zweistöckiges, Großes Uriges Haus mit Vinylfassade, beiger Fassadenfarbe und Walmdach in Minneapolis
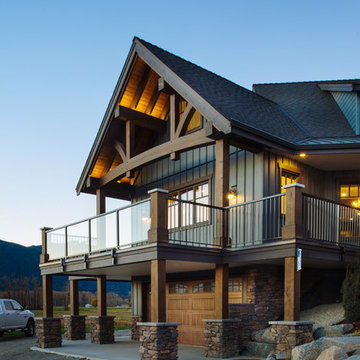
Große, Dreistöckige Rustikale Holzfassade Haus mit beiger Fassadenfarbe in Vancouver
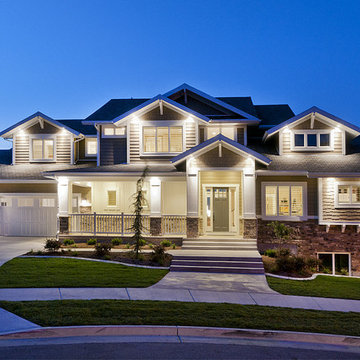
This home was built by Candlelight Homes for the 2011 Salt Lake Parade of Homes.
Zweistöckiges, Großes Rustikales Haus mit Faserzement-Fassade und beiger Fassadenfarbe in Salt Lake City
Zweistöckiges, Großes Rustikales Haus mit Faserzement-Fassade und beiger Fassadenfarbe in Salt Lake City
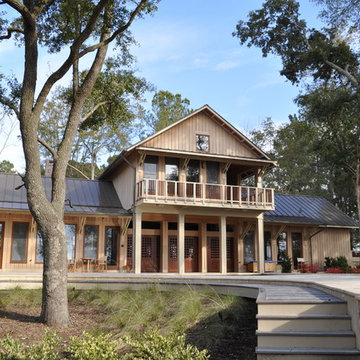
Große, Zweistöckige Rustikale Holzfassade Haus mit beiger Fassadenfarbe und Satteldach in Atlanta
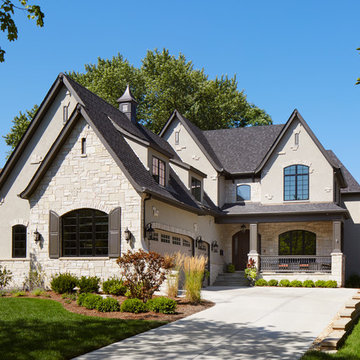
A custom home builder in Chicago's western suburbs, Summit Signature Homes, ushers in a new era of residential construction. With an eye on superb design and value, industry-leading practices and superior customer service, Summit stands alone. Custom-built homes in Clarendon Hills, Hinsdale, Western Springs, and other western suburbs.
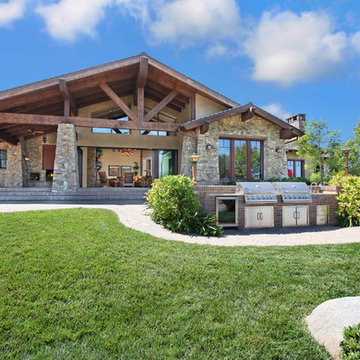
Jeri Koegel
Großes, Einstöckiges Uriges Einfamilienhaus mit Steinfassade, beiger Fassadenfarbe und Satteldach in San Diego
Großes, Einstöckiges Uriges Einfamilienhaus mit Steinfassade, beiger Fassadenfarbe und Satteldach in San Diego
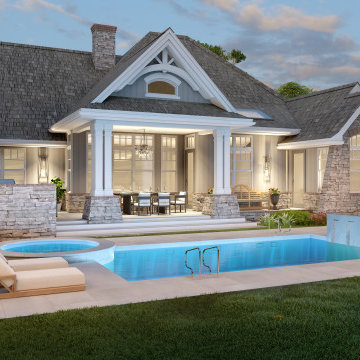
Rear view of L'Attesa Di Vita II. View our Best-Selling Plan THD-1074: https://www.thehousedesigners.com/plan/lattesa-di-vita-ii-1074/

Attention to detail is what makes Craftsman homes beloved and timeless. The half circle dormer, multiple gables, board and batten green shutters, and welcoming front porch beacon visitors and family to enter and feel at home here. Stacked stone column bases, stately white columns, and a slate porch evoke a sense of nostalgia and charm.
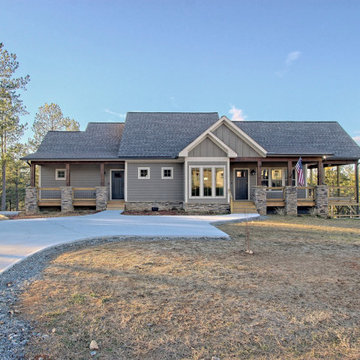
This lovely Craftsman mountain home features a neutral color palette. large windows and deck overlooking a beautiful view, and a vaulted ceiling on the main level.
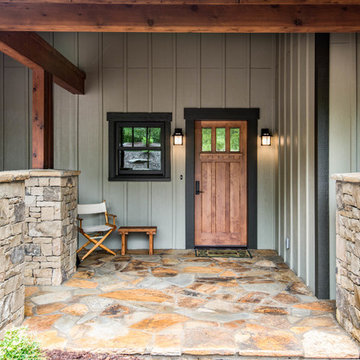
Mittelgroßes, Zweistöckiges Rustikales Haus mit beiger Fassadenfarbe, Satteldach und Misch-Dachdeckung in Sonstige
Rustikale Häuser mit beiger Fassadenfarbe Ideen und Design
1