Rustikale Häuser mit Lehmfassade Ideen und Design
Suche verfeinern:
Budget
Sortieren nach:Heute beliebt
1 – 20 von 55 Fotos
1 von 3

Einstöckiges, Mittelgroßes Uriges Einfamilienhaus mit Halbwalmdach, Wandpaneelen, brauner Fassadenfarbe, Schindeldach, rotem Dach und Lehmfassade in Tampa
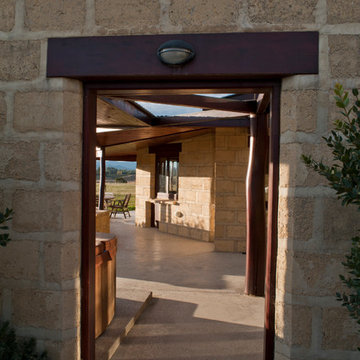
Mittelgroßes, Einstöckiges Rustikales Haus mit Lehmfassade, beiger Fassadenfarbe und Satteldach in Sonstige
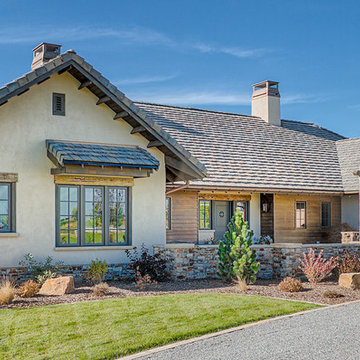
Großes, Einstöckiges Rustikales Haus mit Lehmfassade und beiger Fassadenfarbe in Denver
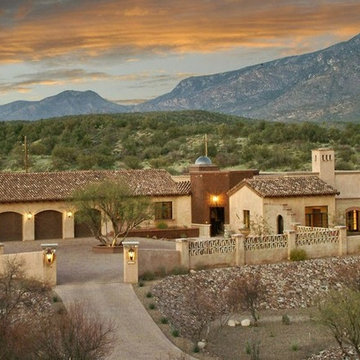
THE BIRDSEYE VIEW: to a Mexican Colonial Hacienda, nestled in the basin of the Catalina Mountains. Sited on a 5-acre lot, this home captures the grandeur of the Catalina Mountains from the Great Family Room, Kitchen/Nook, Master Bedroom, and Library. The exterior beauty is achieved with masonry walls with an adobe stucco veneer, and cinched clay tile roofing. A hexagon of chocolate pima block is the open entry-courtyard that welcomes the Visitor into this warm Hacienda. While beyond, is the glass tile dome of the four-arched tower/vestibule to the Master Bedroom.
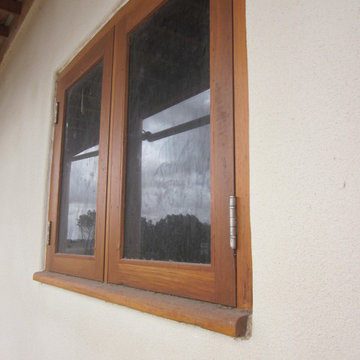
Timber frame windows are casements. A timber sill will provide some protection for the wall.
All photos : Bohdan Dorniak
Mittelgroßes Rustikales Haus mit Lehmfassade und beiger Fassadenfarbe in Adelaide
Mittelgroßes Rustikales Haus mit Lehmfassade und beiger Fassadenfarbe in Adelaide
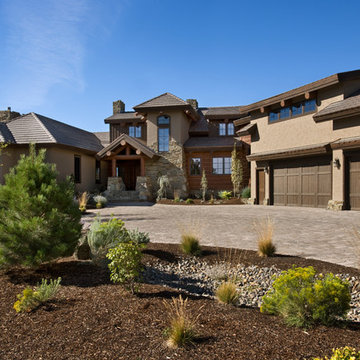
This rustic retreat in central Oregon is loaded with modern amenities.
Timber frame and log houses often conjure notions of remote rustic outposts located in solitary surroundings of open grasslands or mature woodlands. When the owner approached MossCreek to design a timber-framed log home on a less than one acre site in an upscale Oregon golf community, the principle of the firm, Allen Halcomb, was intrigued. Bend, OR, on the eastern side of the Cascades Mountains, has an arid desert climate, creating an ideal environment for a Tuscan influenced exterior.
Photo: Roger Wade
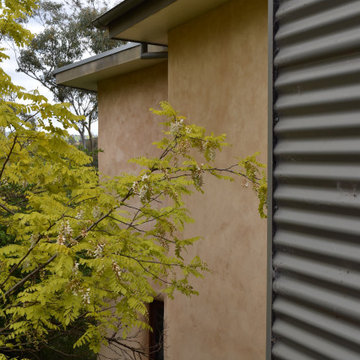
rendered straw and metal walls stepping down slope
Mittelgroßes, Zweistöckiges Rustikales Einfamilienhaus mit Lehmfassade, beiger Fassadenfarbe und grauem Dach in Sydney
Mittelgroßes, Zweistöckiges Rustikales Einfamilienhaus mit Lehmfassade, beiger Fassadenfarbe und grauem Dach in Sydney
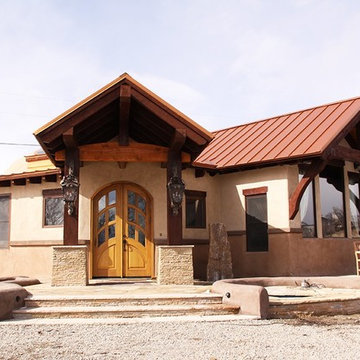
Großes, Einstöckiges Uriges Haus mit Lehmfassade, beiger Fassadenfarbe und Satteldach in Albuquerque
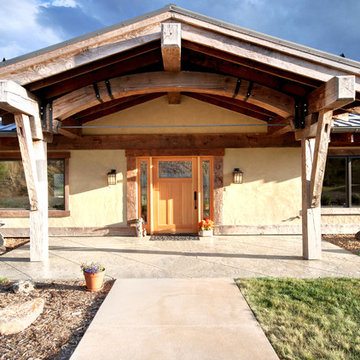
Robert Hawkins, Be A Deer
Mittelgroßes, Zweistöckiges Uriges Haus mit Lehmfassade, weißer Fassadenfarbe und Pultdach in Sonstige
Mittelgroßes, Zweistöckiges Uriges Haus mit Lehmfassade, weißer Fassadenfarbe und Pultdach in Sonstige
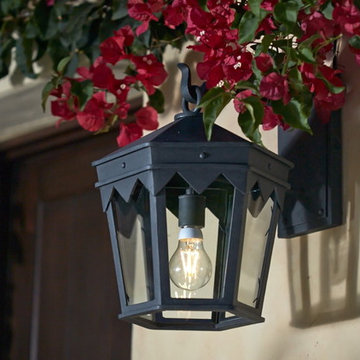
Shown as an arm mount. Other mounts available. Please email us at info@dlglighting.com or call us at 805-770-7400 for more information or to purchase. We ship nationwide.
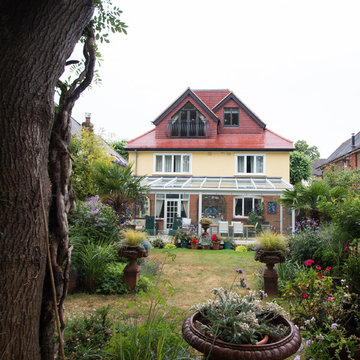
Mittelgroßes, Dreistöckiges Rustikales Einfamilienhaus mit Lehmfassade, gelber Fassadenfarbe, Satteldach und Ziegeldach
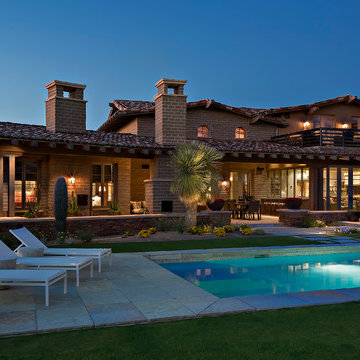
True load bearing adobe structure wiith stone site walls This ranch territorial design includes influences of the Arts & Crafts/Craftsmen style. the two level design make the property very rara to be accomplished in adobe. Thompson Photographic.com
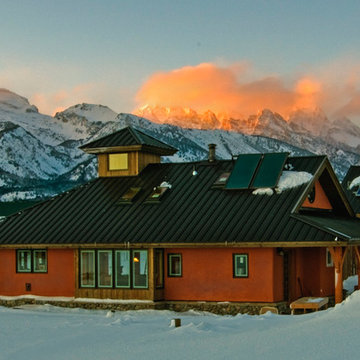
A 1000 SF Econest (a timber frame home with clay-straw walls) solar thermal and PV panels and a really nice view.
Photo by Hamish Tear
Kleines, Zweistöckiges Uriges Einfamilienhaus mit Lehmfassade, brauner Fassadenfarbe, Satteldach und Blechdach in Sonstige
Kleines, Zweistöckiges Uriges Einfamilienhaus mit Lehmfassade, brauner Fassadenfarbe, Satteldach und Blechdach in Sonstige
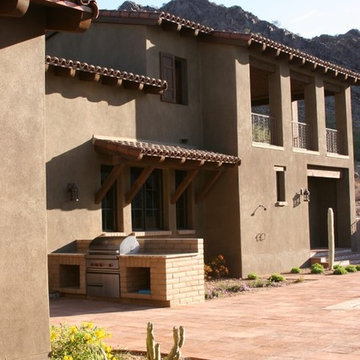
A spacious patio with a convenient BBQ grilling area next to the pool overlooks a golf course and has glorious mountain views.
Zweistöckiges Uriges Haus mit Lehmfassade und brauner Fassadenfarbe in Phoenix
Zweistöckiges Uriges Haus mit Lehmfassade und brauner Fassadenfarbe in Phoenix
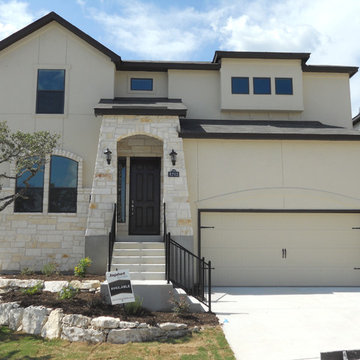
Japhet Builders
Großes, Zweistöckiges Uriges Haus mit Lehmfassade und beiger Fassadenfarbe in Austin
Großes, Zweistöckiges Uriges Haus mit Lehmfassade und beiger Fassadenfarbe in Austin
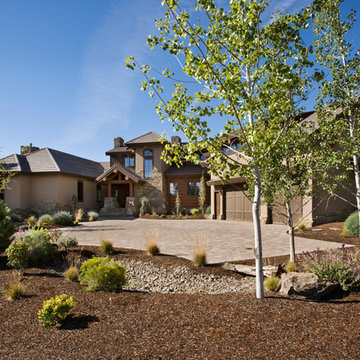
This rustic retreat in central Oregon is loaded with modern amenities.
Timber frame and log houses often conjure notions of remote rustic outposts located in solitary surroundings of open grasslands or mature woodlands. When the owner approached MossCreek to design a timber-framed log home on a less than one acre site in an upscale Oregon golf community, the principle of the firm, Allen Halcomb, was intrigued. Bend, OR, on the eastern side of the Cascades Mountains, has an arid desert climate, creating an ideal environment for a Tuscan influenced exterior.
Photo: Roger Wade
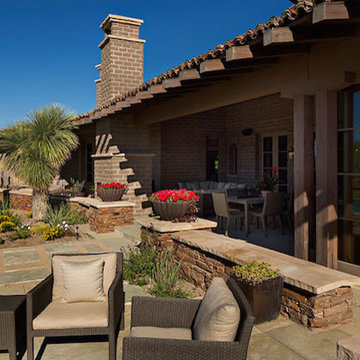
The home’s striking, Territorial Ranch design emphasizes such natural elements as native stone which provides a long, horizontal base on which rests the exposed adobe, earth-block structure.
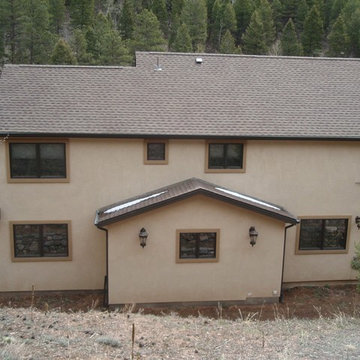
Zweistöckiges, Großes Rustikales Einfamilienhaus mit Lehmfassade, beiger Fassadenfarbe, Satteldach und Schindeldach in Denver
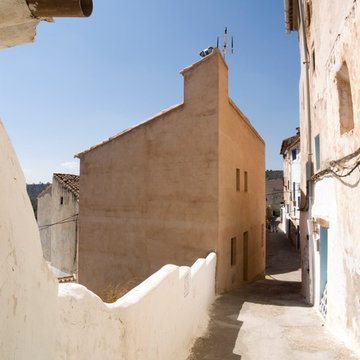
FGMarquitecto
Mittelgroßes, Dreistöckiges Uriges Haus mit Lehmfassade, beiger Fassadenfarbe und Pultdach in Sonstige
Mittelgroßes, Dreistöckiges Uriges Haus mit Lehmfassade, beiger Fassadenfarbe und Pultdach in Sonstige
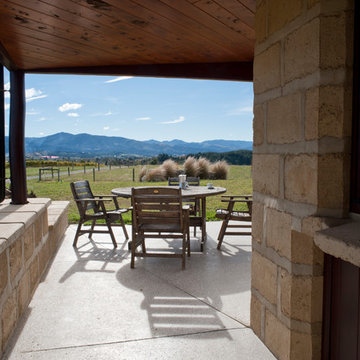
Mittelgroßes, Einstöckiges Rustikales Haus mit Lehmfassade, beiger Fassadenfarbe und Satteldach in Sonstige
Rustikale Häuser mit Lehmfassade Ideen und Design
1