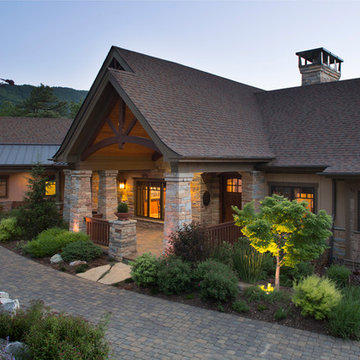Rustikale Häuser mit Mix-Fassade Ideen und Design
Suche verfeinern:
Budget
Sortieren nach:Heute beliebt
21 – 40 von 11.956 Fotos
1 von 3
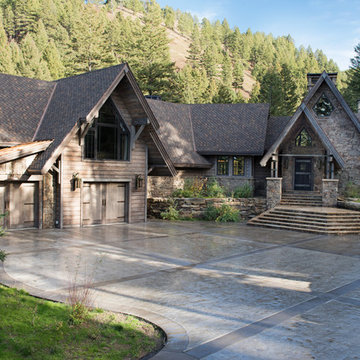
Photos by Whitney Kamman Photography
Geräumiges, Dreistöckiges Rustikales Haus mit Mix-Fassade in Sonstige
Geräumiges, Dreistöckiges Rustikales Haus mit Mix-Fassade in Sonstige

Pacific Garage Doors & Gates
Burbank & Glendale's Highly Preferred Garage Door & Gate Services
Location: North Hollywood, CA 91606
Mittelgroße, Zweistöckige Urige Doppelhaushälfte mit Halbwalmdach, Mix-Fassade, beiger Fassadenfarbe und Schindeldach in Los Angeles
Mittelgroße, Zweistöckige Urige Doppelhaushälfte mit Halbwalmdach, Mix-Fassade, beiger Fassadenfarbe und Schindeldach in Los Angeles
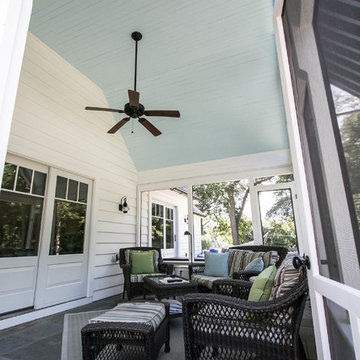
MK Creative
Großes, Zweistöckiges Rustikales Haus mit Mix-Fassade, weißer Fassadenfarbe und Walmdach in Philadelphia
Großes, Zweistöckiges Rustikales Haus mit Mix-Fassade, weißer Fassadenfarbe und Walmdach in Philadelphia
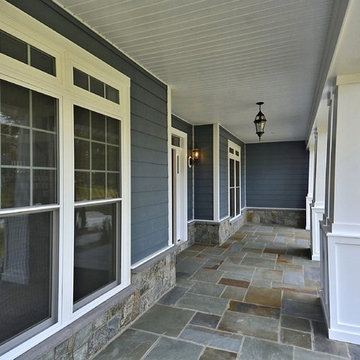
Großes, Dreistöckiges Uriges Haus mit Mix-Fassade, blauer Fassadenfarbe und Satteldach in Washington, D.C.
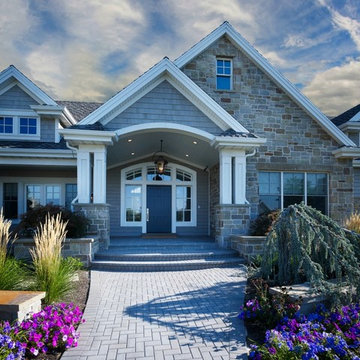
Utah Custom Home Builder . Lane Myers Construction. Custom Utah Home Builder. Luxury Utah Homes. Lane Myers Homes. Utah Custom Homes. lanemyers.com
Großes, Zweistöckiges Rustikales Haus mit Mix-Fassade, grauer Fassadenfarbe und Satteldach in Salt Lake City
Großes, Zweistöckiges Rustikales Haus mit Mix-Fassade, grauer Fassadenfarbe und Satteldach in Salt Lake City
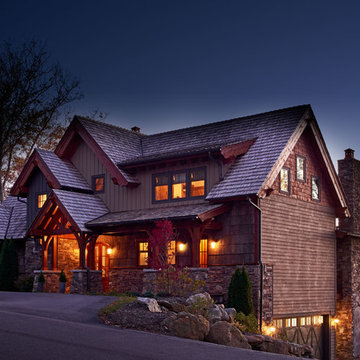
This beautiful MossCreek custom designed home is very unique in that it features the rustic styling that MossCreek is known for, while also including stunning midcentury interior details and elements. The clients wanted a mountain home that blended in perfectly with its surroundings, but also served as a reminder of their primary residence in Florida. Perfectly blended together, the result is another MossCreek home that accurately reflects a client's taste.
Custom Home Design by MossCreek.
Construction by Rick Riddle.
Photography by Dustin Peck Photography.

Mountain craftsman style one and a half storey home, Energy-star certified, located in Brighton, Ontario.
Photo by © Daniel Vaughan (vaughangroup.ca)
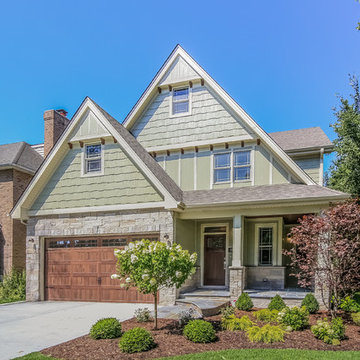
Mittelgroßes, Zweistöckiges Uriges Haus mit Mix-Fassade und grüner Fassadenfarbe in Chicago
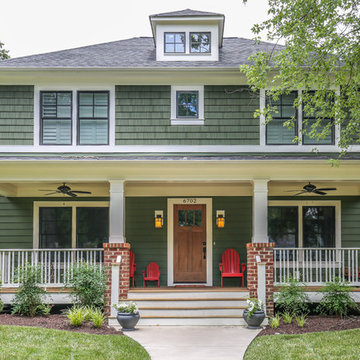
This custom built, craftsman style home has 3 bedrooms with 2 and ½ baths. The home features an open floor plan that is perfect for entertaining. The custom, eat in kitchen has a large center island, granite counter-tops and upgraded stainless steel appliances. The family room showcases a gas fireplace with built-ins on either side. The second floor has a large master suite with a walk in closet and luxurious master bathroom. The second floor also offers an E-space which is perfect for a desk and lounging area or a play area for kids. The exterior of the home has both a covered front porch and a covered rear porch with bead board ceilings and ceiling fans.
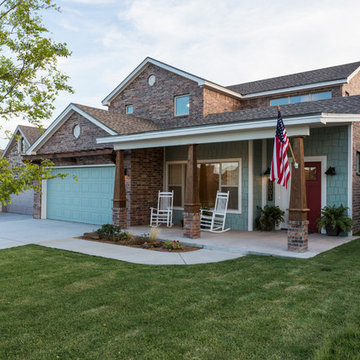
Jerod Foster
Zweistöckiges, Großes Uriges Haus mit grüner Fassadenfarbe, Satteldach und Mix-Fassade in Austin
Zweistöckiges, Großes Uriges Haus mit grüner Fassadenfarbe, Satteldach und Mix-Fassade in Austin
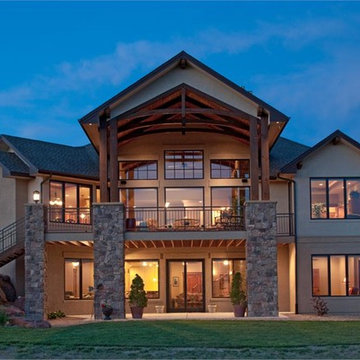
The rear exterior of this luxury home showcased the main level covered deck, as well as covered patio on the lower level. Exposed wood beams add rustic style to this classic Texas-style home.
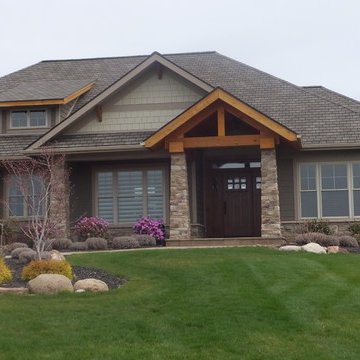
Einstöckiges Uriges Haus mit Mix-Fassade und grauer Fassadenfarbe in New York
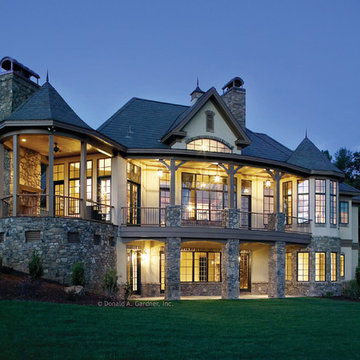
Stone and stucco combine with multiple gable peaks and an impressive, front entry to create stunning curb appeal for this European home. The grand foyer greets visitors on the inside, while the dining room and bedroom/study flank the foyer on both sides. Further along, the great room includes a cathedral ceiling, porch access and wall of windows to view outdoor scenery. The breakfast room and kitchen are also open to the great room and one another, simplifying mealtime.
On the other side of the home, a large master suite was designed to pamper the homeowner. A bowed sitting area grants extra space in the bedroom, while the luxurious master bath features a corner shower, large soaking tub, his-and-her vanities and private privy.
In the basement are three bedrooms, each with their own full bath—and added treat! A large rec room with fireplace completes the basement and provides an additional gathering space in the home.
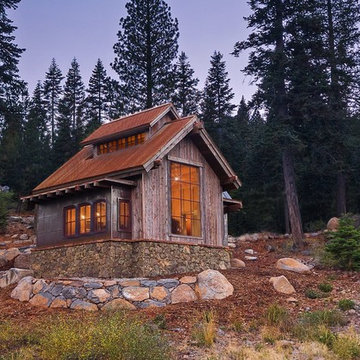
Tahoe Real Estate Photography
Rustikales Haus mit Mix-Fassade und Satteldach in San Francisco
Rustikales Haus mit Mix-Fassade und Satteldach in San Francisco
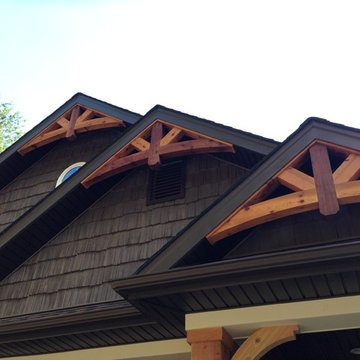
Cedar gable details are the picture of Craftsman style at its finest.
Einstöckiges Uriges Haus mit Mix-Fassade und roter Fassadenfarbe in Sonstige
Einstöckiges Uriges Haus mit Mix-Fassade und roter Fassadenfarbe in Sonstige
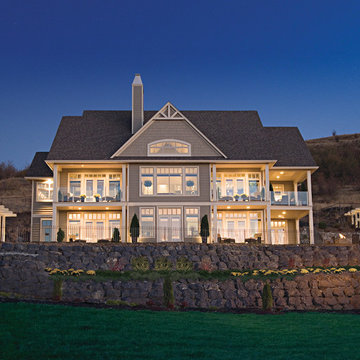
This hillside home combines stucco, stone, and cedar shakes for exceptional craftsman character.
A dramatic cathedral ceiling heightens the open living room with central fireplace and built-ins. Porches flank the living room to allow its rear wall of windows uninterrupted views of the outdoors. The two rear porches are entered through the dining room and master bedroom, while the breakfast and dining rooms enjoy screened porch access.
The master bedroom is topped by a tray ceiling and features a lovely private bath and walk-in closet. A versatile bedroom/study and full bath are nearby. Downstairs are two more bedrooms, each with an adjacent covered patio, another full bath, and a generous family room with fireplace.
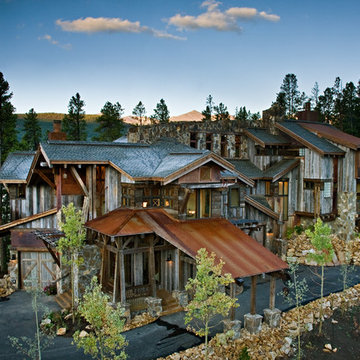
A unique Mining Themed Home Designed and Built by Trilogy Partners in Breckenridge Colorado on the Breckenridge Golf Course. This home was the grand prize winner of the 2008 Summit County Parade of Homes winning every major award. Also featured in Forbes Magazine. 5 Bedrooms 6 baths 5500 square feet with a three car garage. All exterior finishes are of reclaimed barn wood. Authentic timber frame structure. Interior by Trilogy Partners, additional interiors by Interiors by Design
Michael Rath, John Rath, Clay Schwarck Photography
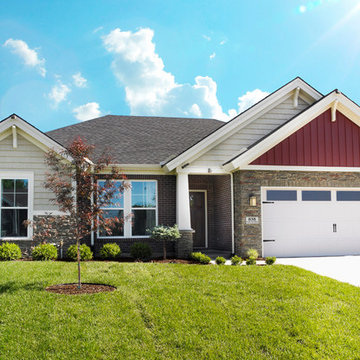
Jagoe Homes, Inc.
Project: The Orchard, Teton Craftsman Model Home.
Location: Evansville, Indiana. Elevation: Craftsman-C2, Site Number: TO 18.
Einstöckiges, Mittelgroßes Uriges Haus mit Mix-Fassade und roter Fassadenfarbe in Sonstige
Einstöckiges, Mittelgroßes Uriges Haus mit Mix-Fassade und roter Fassadenfarbe in Sonstige
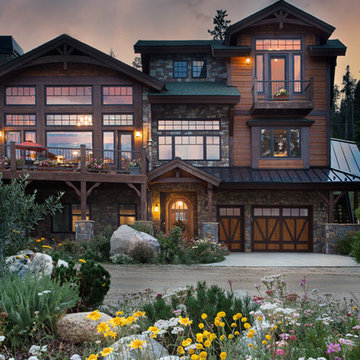
www.danecroninphotography.com
Dreistöckiges Rustikales Haus mit Mix-Fassade in Denver
Dreistöckiges Rustikales Haus mit Mix-Fassade in Denver
Rustikale Häuser mit Mix-Fassade Ideen und Design
2
