Rustikale Häuser mit Schindeln Ideen und Design
Suche verfeinern:
Budget
Sortieren nach:Heute beliebt
21 – 40 von 479 Fotos
1 von 3
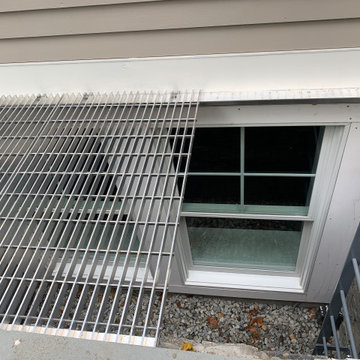
In order to gain more natural light in the basement and provide emergency egress, we constructed light wells with fixed ladder and lightweight removable aluminum grating. The insides of the light wells are faced with rock and are illuminated at night.

With this home remodel, we removed the roof and added a full story with dormers above the existing two story home we had previously remodeled (kitchen, backyard extension, basement rework and all new windows.) All previously remodeled surfaces (and existing trees!) were carefully preserved despite the extensive work; original historic cedar shingling was extended, keeping the original craftsman feel of the home. Neighbors frequently swing by to thank the homeowners for so graciously expanding their home without altering its character.
Photo: Miranda Estes
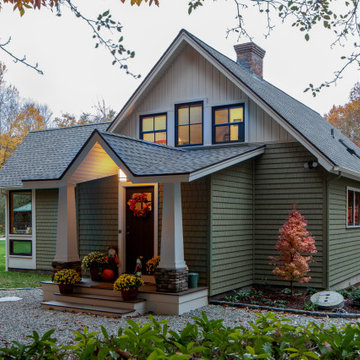
Zweistöckiges Uriges Einfamilienhaus mit Vinylfassade, Satteldach, Schindeldach, grauem Dach und Schindeln in Bridgeport
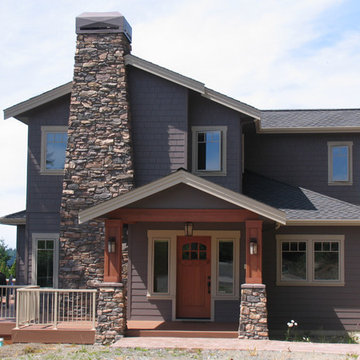
Like a rock. With a view. Stone and natural wood craftsman details pop against the warm neutral siding that helps balance the cold northwest coast. New construction feels like forever home.
Exterior Paint Colors & Photo: Renee Adsitt / ColorWhiz Architectural Color Consulting
Project: Cribbs Construction / Bellingham
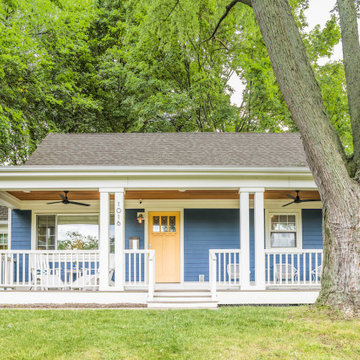
Design and Build by Meadowlark Design+Build in Ann Arbor, Michigan. Photography by Sean Carter, Ann Arbor, Michigan.
Mittelgroßes, Zweistöckiges Rustikales Einfamilienhaus mit Faserzement-Fassade, blauer Fassadenfarbe, Satteldach, Schindeldach, grauem Dach und Schindeln in Detroit
Mittelgroßes, Zweistöckiges Rustikales Einfamilienhaus mit Faserzement-Fassade, blauer Fassadenfarbe, Satteldach, Schindeldach, grauem Dach und Schindeln in Detroit
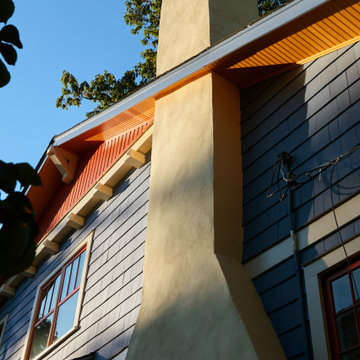
The term “forever home” is often used to describe a house that portends to meet all of one’s current and future needs. Attaining such a residence often entails moving from one’s current home, leaving behind years of memories. We had the satisfaction of collaborating with a client to make their existing home into their forever home with smart adaptations that will allow them to age in place…in the house and neighborhood they love.
The site is challenging in that the front of the home is perched atop a steep incline, and the home is primarily entered via a more accessible alley in the back. Thus, the home has two “fronts.” The existing low-slung ranch/bungalow had suited this couple for many years. However, newly retired with more free time, the couple sought to create a more gracious home to enjoy entertaining indoors and out, hosting guests for extended stays, and exploring their artistic sides in a proper studio space. A successful project would be a home filled with natural light that allowed them to age in place. A “happy house.”
Inspiration for the design was found in the owners’ love of 1920s Arts & Crafts bungalows and bright colors. The existing home provided design cues, such as a porch with stucco columns and shallow arches that had been concealed by a previous renovation. Building upon that, we proposed to reconfigure the roof into a cross-gable to maximize interior space on the second floor while increasing the home’s contextuality with neighboring ones. A new primary bedroom suite with bathroom, his and hers closets, and a dressing room for the lady of the house were created. To maximizing versatility, the dressing room can also be utilized as a guest room. The balance of the second floor includes a hall bathroom and large office, gallery walls to display artwork, storage areas, and even some private meditation spaces with doors hidden behind bookcases.
A first-floor addition expanded the casual dining room into the rear garden and created a new art studio. To imbue the middle of the house with light, skylights were introduced over the existing stair; new screened stairwells, inspired by the work of Louis Sullivan, filter the natural light.
Acknowledging practical issues of aging in place, all openings were designed to allow easy passage by a wheelchair, and bathroom accommodations include grab bars and roll-in showers. Additionally, a small first floor bathroom was expanded and, along with an adjacent bedroom, will allow for single floor living if necessary.
Exterior detailing was again influenced by the Arts & Crafts tradition: deep overhangs, brackets, and tapered columns. New cedar shingles were installed, the original porch restored, and the low arch motif was re-introduced into the design. A new garden of native plantings with an outdoor room anchors the house in the landscape.
While one never truly know what the future holds, creating their “forever home” gives the inhabitants peace of mind that they can live in this place that brings them joy and gives them comfort now and, in the days, to come.
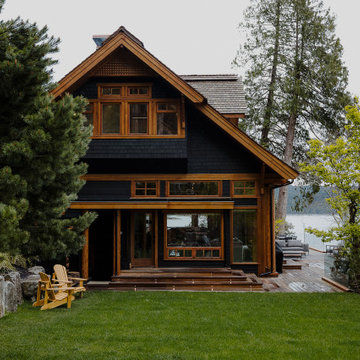
A coastal oasis estate on the remote island of Cortes, this home features luxury upgrades, finishing, stonework, construction updates, landscaping, solar integration, spa area, expansive entertaining deck, and cozy courtyard to reflect our clients vision.

New additions to the front of this Roseville home, located in a conservation area, were carefully detailed to ensure an authentic character.
Großes, Zweistöckiges Uriges Einfamilienhaus mit gestrichenen Ziegeln, grauer Fassadenfarbe, Satteldach, Ziegeldach, braunem Dach und Schindeln in Sydney
Großes, Zweistöckiges Uriges Einfamilienhaus mit gestrichenen Ziegeln, grauer Fassadenfarbe, Satteldach, Ziegeldach, braunem Dach und Schindeln in Sydney
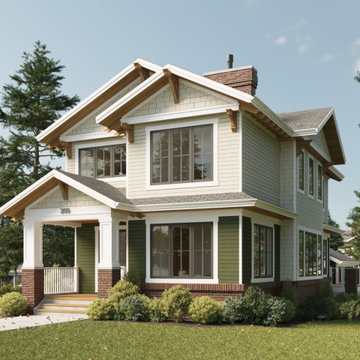
Kleines, Zweistöckiges Rustikales Einfamilienhaus mit Mix-Fassade, beiger Fassadenfarbe, Satteldach, Schindeldach, grauem Dach und Schindeln in Calgary
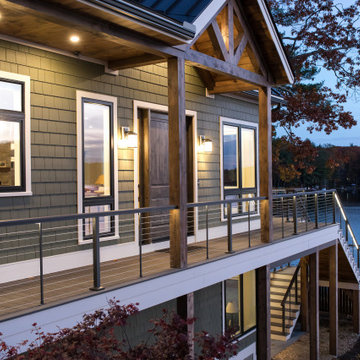
Großes, Zweistöckiges Rustikales Einfamilienhaus mit Vinylfassade, grüner Fassadenfarbe, Satteldach, Blechdach, braunem Dach und Schindeln in Boston
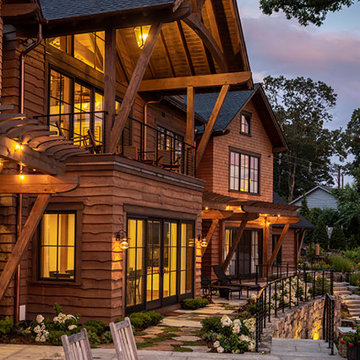
Geräumiges, Dreistöckiges Rustikales Haus mit brauner Fassadenfarbe, Satteldach, Misch-Dachdeckung, schwarzem Dach und Schindeln in New York

Multiple rooflines, textured exterior finishes and lots of windows create this modern Craftsman home in the heart of Willow Glen. Wood, stone and glass harmonize beautifully.

Großes Rustikales Haus mit grauer Fassadenfarbe, Satteldach, Misch-Dachdeckung, grauem Dach und Schindeln in Portland
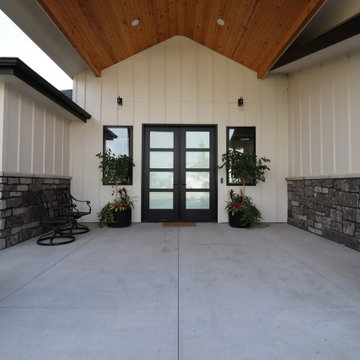
Einstöckiges Uriges Einfamilienhaus mit weißer Fassadenfarbe, Schindeldach, schwarzem Dach und Schindeln in Omaha
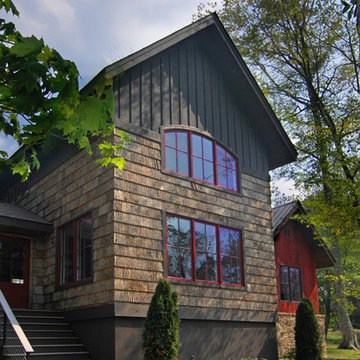
Bark House Shingle Siding and Reclaimed Barnwood Siding, photo by Todd Bush
Zweistöckige Rustikale Holzfassade Haus mit Wandpaneelen und Schindeln in Charlotte
Zweistöckige Rustikale Holzfassade Haus mit Wandpaneelen und Schindeln in Charlotte
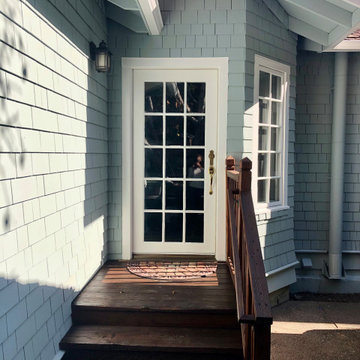
Mittelgroßes, Einstöckiges Uriges Haus mit grüner Fassadenfarbe, Schindeldach, braunem Dach und Schindeln in San Francisco

A custom, craftsman-style lake house
Photo by Ashley Avila Photography
Großes, Dreistöckiges Rustikales Einfamilienhaus mit Mix-Fassade, blauer Fassadenfarbe, Satteldach, Schindeldach, schwarzem Dach und Schindeln in Grand Rapids
Großes, Dreistöckiges Rustikales Einfamilienhaus mit Mix-Fassade, blauer Fassadenfarbe, Satteldach, Schindeldach, schwarzem Dach und Schindeln in Grand Rapids

This shingle style New England home was built with the ambiance of a 19th century mountain lodge. The exterior features monumental stonework--large chimneys with handcarved granite caps—which anchor the home.

Großes, Zweistöckiges Uriges Haus mit blauer Fassadenfarbe, Satteldach, Schindeldach, Wandpaneelen, Verschalung und Schindeln in Chicago
Rustikale Häuser mit Schindeln Ideen und Design
2
