Rustikale Häuser mit Vinylfassade Ideen und Design
Suche verfeinern:
Budget
Sortieren nach:Heute beliebt
141 – 160 von 2.517 Fotos
1 von 3
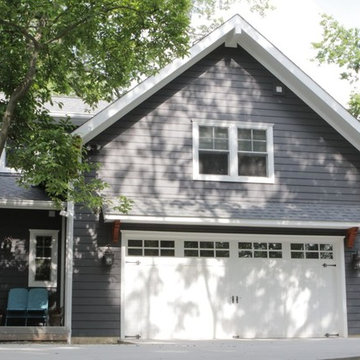
Celect® Siding in Wrought Iron
Großes, Zweistöckiges Rustikales Einfamilienhaus mit grauer Fassadenfarbe, Satteldach, Schindeldach und Vinylfassade in Kolumbus
Großes, Zweistöckiges Rustikales Einfamilienhaus mit grauer Fassadenfarbe, Satteldach, Schindeldach und Vinylfassade in Kolumbus
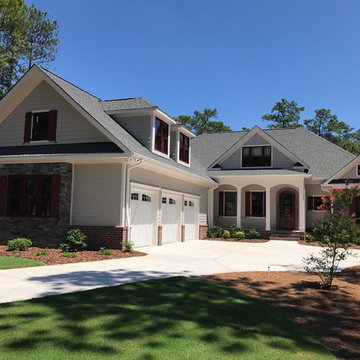
Mittelgroßes, Zweistöckiges Uriges Einfamilienhaus mit Vinylfassade, grauer Fassadenfarbe, Walmdach und Schindeldach in Raleigh
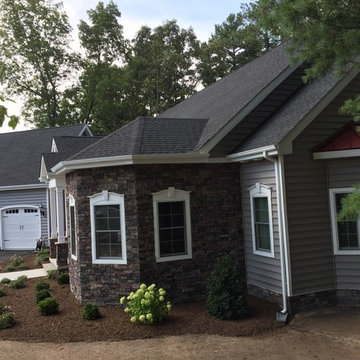
Mittelgroßes, Einstöckiges Rustikales Haus mit Vinylfassade, grauer Fassadenfarbe und Walmdach in Sonstige
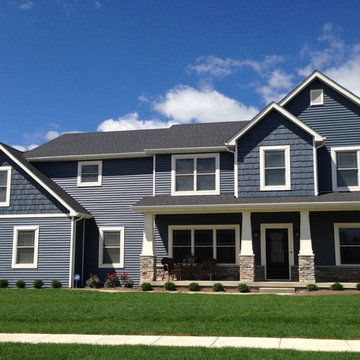
Customized version of our Bradford plan. Stone wrapped porch and craftsman posts. Photo courtesy of Paul Schwinghammer.
Mittelgroßes, Zweistöckiges Rustikales Haus mit Vinylfassade und blauer Fassadenfarbe in Indianapolis
Mittelgroßes, Zweistöckiges Rustikales Haus mit Vinylfassade und blauer Fassadenfarbe in Indianapolis
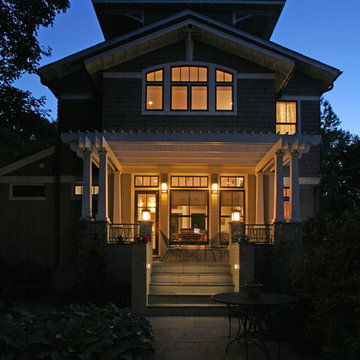
Mittelgroßes, Zweistöckiges Rustikales Haus mit Vinylfassade und grauer Fassadenfarbe in Washington, D.C.

Rancher exterior remodel - craftsman portico and pergola addition. Custom cedar woodwork with moravian star pendant and copper roof. Cedar Portico. Cedar Pavilion. Doylestown, PA remodelers

Metal Replacement roof.
Kleines, Einstöckiges Uriges Einfamilienhaus mit Vinylfassade, blauer Fassadenfarbe, Satteldach, Blechdach und grauem Dach in Nashville
Kleines, Einstöckiges Uriges Einfamilienhaus mit Vinylfassade, blauer Fassadenfarbe, Satteldach, Blechdach und grauem Dach in Nashville

The client came to us to assist with transforming their small family cabin into a year-round residence that would continue the family legacy. The home was originally built by our client’s grandfather so keeping much of the existing interior woodwork and stone masonry fireplace was a must. They did not want to lose the rustic look and the warmth of the pine paneling. The view of Lake Michigan was also to be maintained. It was important to keep the home nestled within its surroundings.
There was a need to update the kitchen, add a laundry & mud room, install insulation, add a heating & cooling system, provide additional bedrooms and more bathrooms. The addition to the home needed to look intentional and provide plenty of room for the entire family to be together. Low maintenance exterior finish materials were used for the siding and trims as well as natural field stones at the base to match the original cabin’s charm.
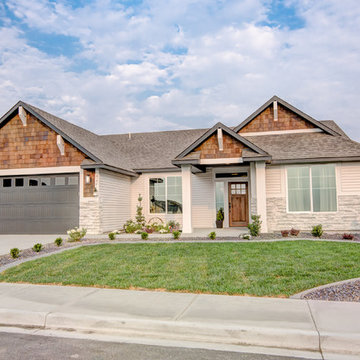
Beautiful home with cedar stained shakes, Glacier White stacked stone accents, covered front porch and a craftsman style stained wood front door.
Mittelgroßes, Einstöckiges Uriges Einfamilienhaus mit Vinylfassade, weißer Fassadenfarbe und Schindeldach in Sonstige
Mittelgroßes, Einstöckiges Uriges Einfamilienhaus mit Vinylfassade, weißer Fassadenfarbe und Schindeldach in Sonstige
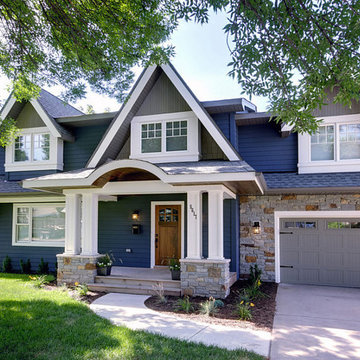
Einstöckiges Rustikales Haus mit Vinylfassade und grüner Fassadenfarbe in Philadelphia
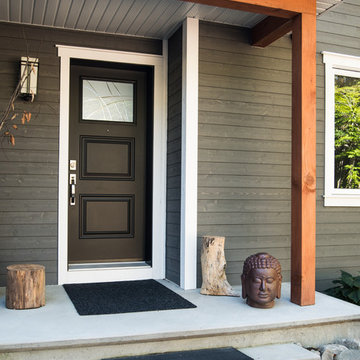
Mittelgroßes, Zweistöckiges Uriges Einfamilienhaus mit Vinylfassade und grauer Fassadenfarbe in Montreal
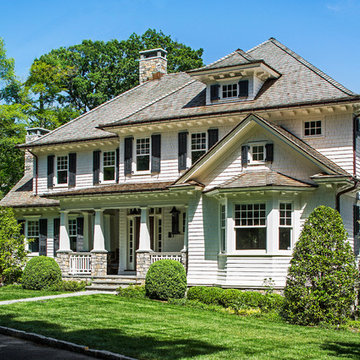
Jon Wallen
Großes, Zweistöckiges Rustikales Haus mit Vinylfassade, weißer Fassadenfarbe und Walmdach in New York
Großes, Zweistöckiges Rustikales Haus mit Vinylfassade, weißer Fassadenfarbe und Walmdach in New York
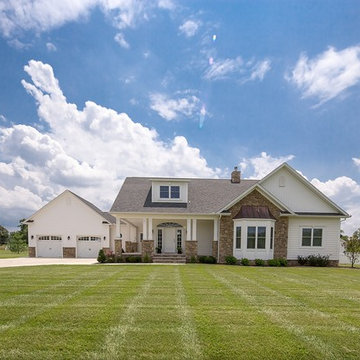
Front exterior.
Mittelgroßes, Zweistöckiges Uriges Haus mit Vinylfassade, weißer Fassadenfarbe und Satteldach in Sonstige
Mittelgroßes, Zweistöckiges Uriges Haus mit Vinylfassade, weißer Fassadenfarbe und Satteldach in Sonstige
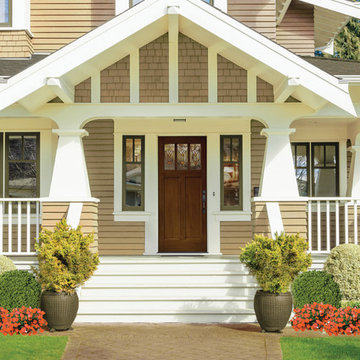
Therma-Tru Classic-Craft American Style Collection fiberglass door featuring high-definition vertical Douglas Fir grain and Shaker-style recessed panels. Door includes simulated divided lites (SDLs) and Arborwatch decorative glass – a design with an eclectic interpretation of the Arts and Crafts movement
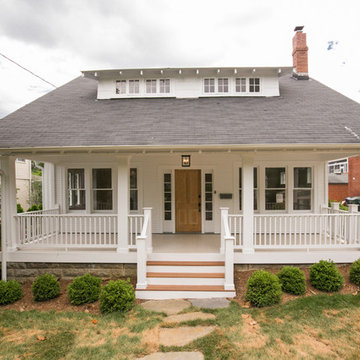
Mittelgroßes, Einstöckiges Uriges Einfamilienhaus mit Vinylfassade, weißer Fassadenfarbe, Halbwalmdach und Schindeldach in Washington, D.C.
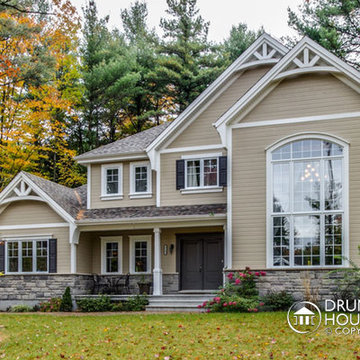
Custom craftsman inspired home, designed by Drummond House Plans. For information: 1.800.567.5267
You have a specific home style in mind, an original concept or the need to realize a life long dream... and haven't found your perfect home plan anywhere?
Drummond House Plans offers its services for custom residential home design.
This craftsman cottage home design is one of our custom design that offers, an open floor plan layout, cathedral ceiling, 4 bedrooms, amazing kitchen... Not to forget the remarkable size of the front window that gives into the family room.
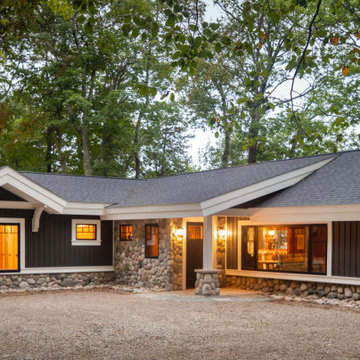
The client came to us to assist with transforming their small family cabin into a year-round residence that would continue the family legacy. The home was originally built by our client’s grandfather so keeping much of the existing interior woodwork and stone masonry fireplace was a must. They did not want to lose the rustic look and the warmth of the pine paneling. The view of Lake Michigan was also to be maintained. It was important to keep the home nestled within its surroundings.
There was a need to update the kitchen, add a laundry & mud room, install insulation, add a heating & cooling system, provide additional bedrooms and more bathrooms. The addition to the home needed to look intentional and provide plenty of room for the entire family to be together. Low maintenance exterior finish materials were used for the siding and trims as well as natural field stones at the base to match the original cabin’s charm.
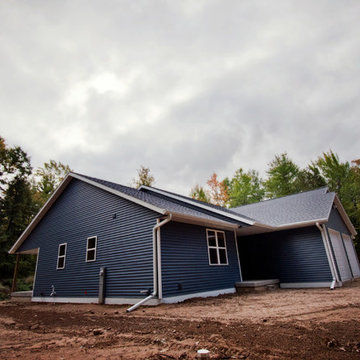
Tomaszewski House is nestled in the woods on Wood Duck Lane in Crivitz, WI. The home has fantastic forest views -- making its blue vinyl siding pop amongst the greenery.
Kim Hanson Photography, Art & Design
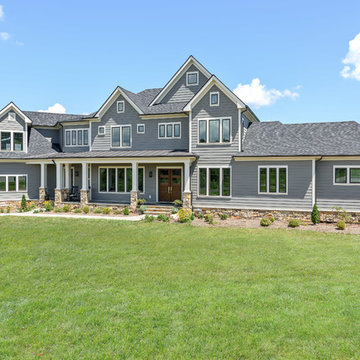
Großes, Zweistöckiges Uriges Einfamilienhaus mit Vinylfassade, grauer Fassadenfarbe, Halbwalmdach und Schindeldach in Sonstige
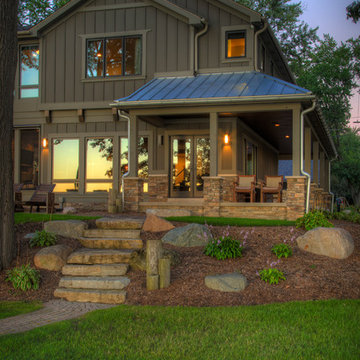
Großes, Zweistöckiges Rustikales Haus mit Vinylfassade, beiger Fassadenfarbe und Satteldach in Detroit
Rustikale Häuser mit Vinylfassade Ideen und Design
8