Rustikale Häuser mit Ziegeldach Ideen und Design
Suche verfeinern:
Budget
Sortieren nach:Heute beliebt
1 – 20 von 1.110 Fotos
1 von 3

Copyright Ben Quinton
Große, Dreistöckige Urige Doppelhaushälfte mit Backsteinfassade, Satteldach, Ziegeldach und grauem Dach in London
Große, Dreistöckige Urige Doppelhaushälfte mit Backsteinfassade, Satteldach, Ziegeldach und grauem Dach in London
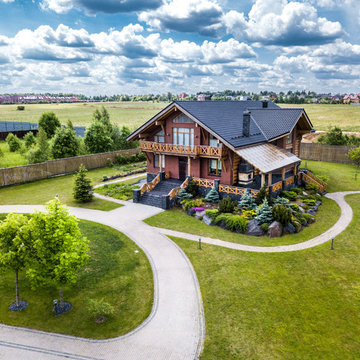
Zweistöckiges Rustikales Einfamilienhaus mit Backsteinfassade, roter Fassadenfarbe, Satteldach und Ziegeldach in Moskau
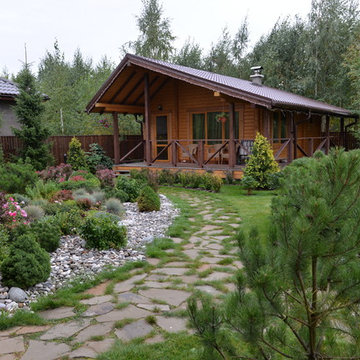
Einstöckiges Rustikales Haus mit brauner Fassadenfarbe, Satteldach und Ziegeldach in Moskau
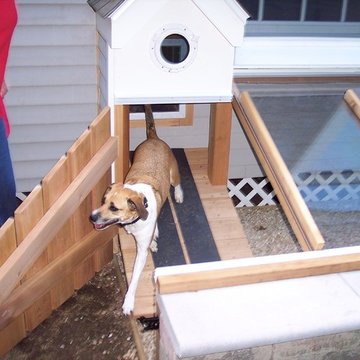
Ramp and doggie door from house to indoor-outdoor dog run
Mittelgroßes, Einstöckiges Rustikales Einfamilienhaus mit Steinfassade, grauer Fassadenfarbe, Pultdach und Ziegeldach in New York
Mittelgroßes, Einstöckiges Rustikales Einfamilienhaus mit Steinfassade, grauer Fassadenfarbe, Pultdach und Ziegeldach in New York
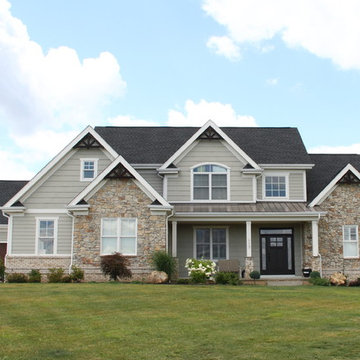
Großes, Zweistöckiges Rustikales Einfamilienhaus mit Mix-Fassade, grauer Fassadenfarbe, Satteldach und Ziegeldach in Sonstige
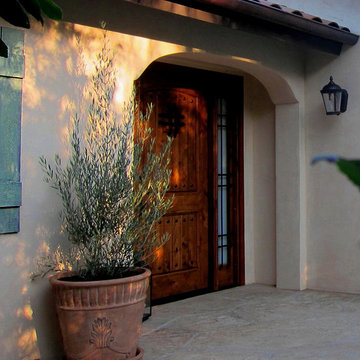
Design Consultant Jeff Doubét is the author of Creating Spanish Style Homes: Before & After – Techniques – Designs – Insights. The 240 page “Design Consultation in a Book” is now available. Please visit SantaBarbaraHomeDesigner.com for more info.
Jeff Doubét specializes in Santa Barbara style home and landscape designs. To learn more info about the variety of custom design services I offer, please visit SantaBarbaraHomeDesigner.com
Jeff Doubét is the Founder of Santa Barbara Home Design - a design studio based in Santa Barbara, California USA.
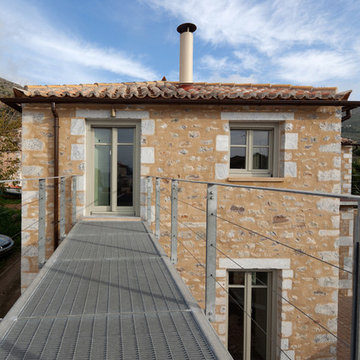
The project involves the reconstruction of a typical two-storey stone house in Mani, at the traditional settlement of Trahila. The main building elements have been preserved as such. Our intention was to intervene in a distinct way. Additional new elements out of steel and wooden sections have been integrated in the old house stone shell. The space above the dining room remained empty, awarding the impression of a two-storey house interior and highlighting the light metal constructions. A ground floor guesthouse has been added to the house. It was constructed at a distance of the main building, creating thus a courtyard between both the two buildings and the main entrance of the property. A perforated metal door used as an entrance allows undisturbed views to the sea, all through the courtyard. The guesthouse flat-roof is used as a terrace and is connected via a metal bridge to the first floor of the main building.
design & contruction by hhharchitects
photos by N.Daniilidis
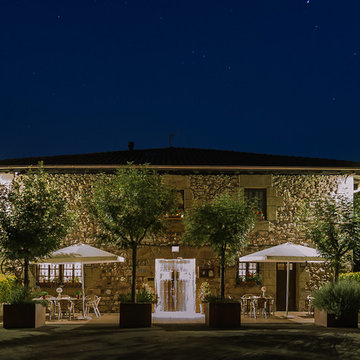
ENCARNI MARTINEZ HOME STAGING
Rustikales Einfamilienhaus mit Steinfassade, Walmdach und Ziegeldach in Sonstige
Rustikales Einfamilienhaus mit Steinfassade, Walmdach und Ziegeldach in Sonstige
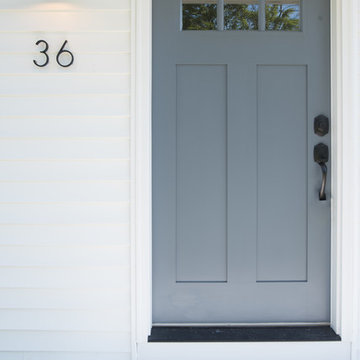
Mittelgroßes, Einstöckiges Uriges Einfamilienhaus mit Faserzement-Fassade, weißer Fassadenfarbe, Walmdach und Ziegeldach in Bridgeport
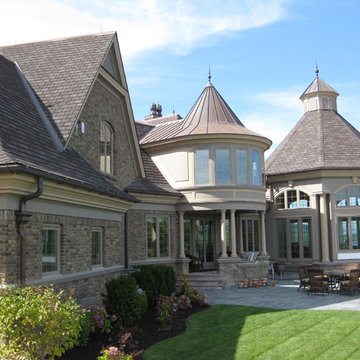
Geräumiges, Dreistöckiges Uriges Einfamilienhaus mit Steinfassade, brauner Fassadenfarbe, Satteldach und Ziegeldach in Boston
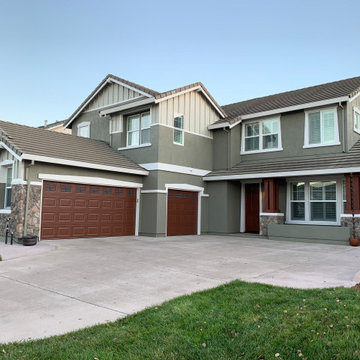
Finished Exterior Painting Project
Großes, Zweistöckiges Uriges Einfamilienhaus mit Putzfassade, grüner Fassadenfarbe, Satteldach und Ziegeldach in San Francisco
Großes, Zweistöckiges Uriges Einfamilienhaus mit Putzfassade, grüner Fassadenfarbe, Satteldach und Ziegeldach in San Francisco
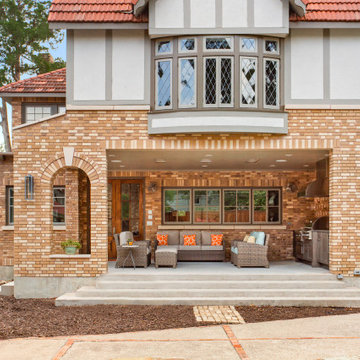
Part of an addition on the back of the home, this outdoor kitchen space is brand new to a pair of homeowners who love to entertain, cook, and most important to this space - grill. A new covered back porch makes space for an outdoor living area along with a highly functioning kitchen.
Cabinets are from NatureKast and are Weatherproof outdoor cabinets. The appliances are mostly from Blaze including a 34" Pro Grill, 30" Griddle, and 42" vent hood. The 30" Warming Drawer under the griddle is from Dacor. The sink is a Blanco Quatrus single-bowl undermount.
The other major focal point is the brick work in the outdoor kitchen and entire exterior addition. The original brick from ACME is still made today, but only in 4 of the 6 colors in that palette. We carefully demo'ed brick from the existing exterior wall to utilize on the side to blend into the existing brick, and then used new brick only on the columns and on the back face of the home. The brick screen wall behind the cooking surface was custom laid to create a special cross pattern. This allows for better air flow and lets the evening west sun come into the space.
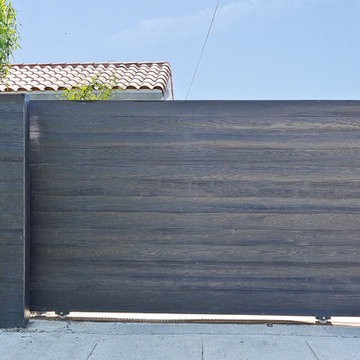
Designer: Laure Vincent Bouleau
Photo credit: Korbin Bielski
This fence, driveway gate and pedestrian gate were constructed using steel frames and horizontal 1 by 6 tongue & groove charred Cypress wood. The material is Kuro by reSAWN Timber.
The exterior of this 3000 sf home features a low pitch roof with triangular columns on a stone base, adding interest to the expansive porch. The use of natural materials and bountiful windows gives this modern interpretation of craftsman style home an organic feel. Inside the rooms flow into one another, providing a timeless feel to the home.
The high level of detailing throughout this home is designed to increase functionality with useful features such as built in cabinetry, coffered ceilings and custom mill work. Examples can be seen everywhere, including upstairs in the large master suite which includes a soaking tub that has a two-sided fireplace which can be seen from both the bedroom and bathroom and provides both beauty and purpose.
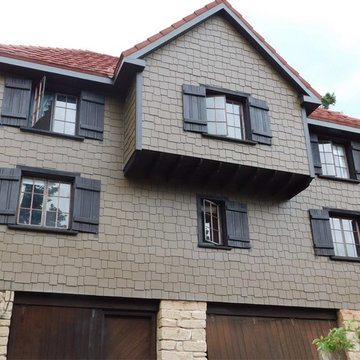
Großes, Dreistöckiges Rustikales Einfamilienhaus mit Mix-Fassade, brauner Fassadenfarbe, Satteldach und Ziegeldach in Denver
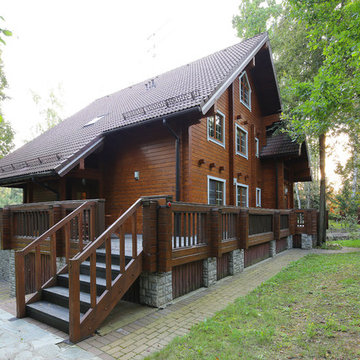
архитектор Александр Петунин, фотограф Надежда Серебрякова
Großes, Dreistöckiges Rustikales Haus mit brauner Fassadenfarbe, Satteldach und Ziegeldach in Moskau
Großes, Dreistöckiges Rustikales Haus mit brauner Fassadenfarbe, Satteldach und Ziegeldach in Moskau
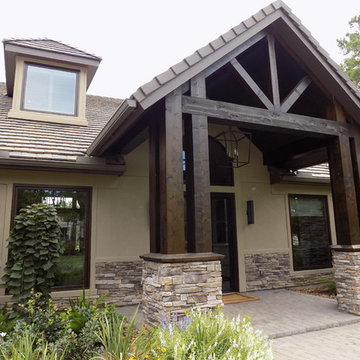
Großes, Einstöckiges Uriges Einfamilienhaus mit Mix-Fassade, brauner Fassadenfarbe, Satteldach und Ziegeldach in Houston
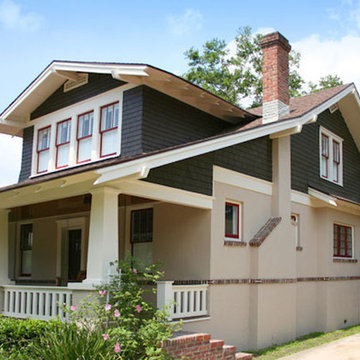
Mittelgroßes, Zweistöckiges Uriges Einfamilienhaus mit Mix-Fassade, bunter Fassadenfarbe, Satteldach und Ziegeldach in Jacksonville
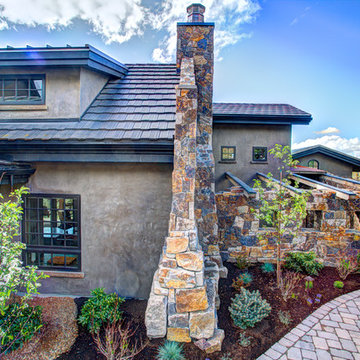
Working closely with the home owners and the builder, Jess Alway, Inc., Patty Jones of Patty Jones Design, LLC selected and designed interior finishes for this custom home which features distressed oak wood cabinetry with custom stain to create an old world effect, reclaimed wide plank fir hardwood, hand made tile mural in range back splash, granite slab counter tops with thick chiseled edges, custom designed interior and exterior doors, stained glass windows provided by the home owners, antiqued travertine tile, and many other unique features. Patty also selected exterior finishes – stain and paint colors, stone, roof color, etc. and was involved early with the initial planning working with the home architectural designer including preparing the presentation board and documentation for the Architectural Review Committee.
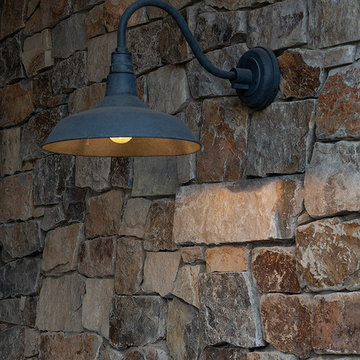
Photo by Eric Rorer
Mittelgroßes, Zweistöckiges Rustikales Einfamilienhaus mit schwarzer Fassadenfarbe und Ziegeldach in San Francisco
Mittelgroßes, Zweistöckiges Rustikales Einfamilienhaus mit schwarzer Fassadenfarbe und Ziegeldach in San Francisco
Rustikale Häuser mit Ziegeldach Ideen und Design
1