Rustikale Küchen Ideen und Design
Suche verfeinern:
Budget
Sortieren nach:Heute beliebt
1 – 20 von 137 Fotos
1 von 3
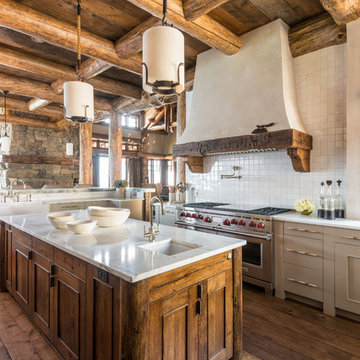
Rustikale Küche in L-Form mit Schrankfronten mit vertiefter Füllung, grauen Schränken, Küchenrückwand in Weiß, Küchengeräten aus Edelstahl, dunklem Holzboden und Kücheninsel in Sonstige

Peter Zimmerman Architects // Peace Design // Audrey Hall Photography
Offene Urige Küche in L-Form mit Küchengeräten aus Edelstahl, Kücheninsel, Unterbauwaschbecken, hellbraunen Holzschränken, Küchenrückwand in Grau, Rückwand aus Metrofliesen und schwarzer Arbeitsplatte in Sonstige
Offene Urige Küche in L-Form mit Küchengeräten aus Edelstahl, Kücheninsel, Unterbauwaschbecken, hellbraunen Holzschränken, Küchenrückwand in Grau, Rückwand aus Metrofliesen und schwarzer Arbeitsplatte in Sonstige
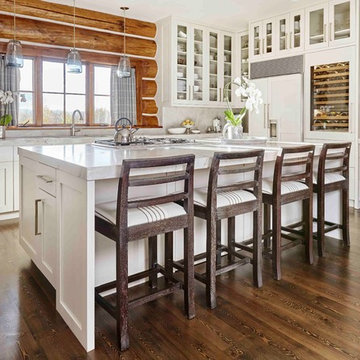
Rustikale Küche in L-Form mit Glasfronten, weißen Schränken, Rückwand-Fenster, Elektrogeräten mit Frontblende, braunem Holzboden, Kücheninsel und braunem Boden in Sonstige
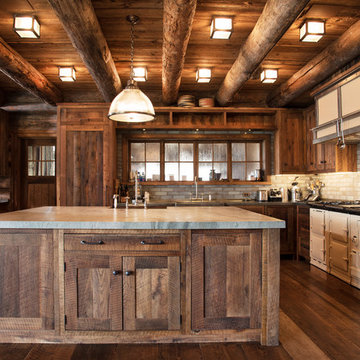
Zupcu Photography Inc.
Urige Küche in L-Form mit Schrankfronten im Shaker-Stil, dunklen Holzschränken, Küchenrückwand in Grau, Rückwand aus Metrofliesen, weißen Elektrogeräten, dunklem Holzboden, Kücheninsel und braunem Boden in New York
Urige Küche in L-Form mit Schrankfronten im Shaker-Stil, dunklen Holzschränken, Küchenrückwand in Grau, Rückwand aus Metrofliesen, weißen Elektrogeräten, dunklem Holzboden, Kücheninsel und braunem Boden in New York

Geräumige Urige Küche mit Landhausspüle, flächenbündigen Schrankfronten, dunklen Holzschränken, Arbeitsplatte aus Holz, Küchenrückwand in Braun, Elektrogeräten mit Frontblende, dunklem Holzboden, zwei Kücheninseln, Rückwand aus Holz und braunem Boden in Sonstige
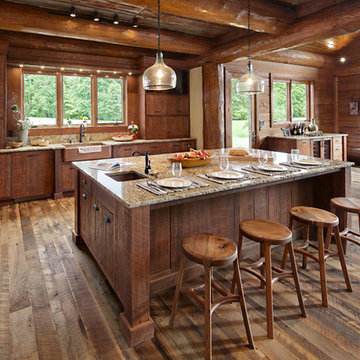
Rich wood tones let the food be the star of this post and beam log home kitchen. Produced By: PrecisionCraft Log & Timber Homes Photo Credit: Mountain Photographics, Inc.
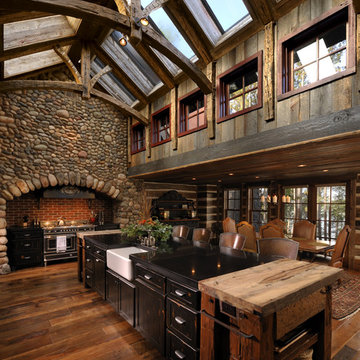
Rustikale Wohnküche mit Landhausspüle, Schrankfronten mit vertiefter Füllung, Schränken im Used-Look und schwarzen Elektrogeräten in Minneapolis
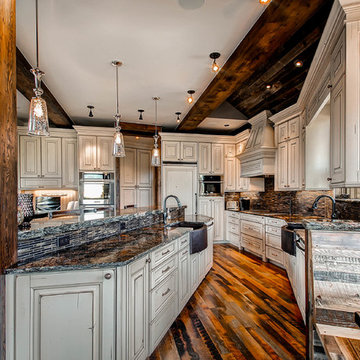
Pinnacle Mountain Homes
Offene Rustikale Küche mit Landhausspüle, profilierten Schrankfronten, beigen Schränken, Küchenrückwand in Braun und Elektrogeräten mit Frontblende in Denver
Offene Rustikale Küche mit Landhausspüle, profilierten Schrankfronten, beigen Schränken, Küchenrückwand in Braun und Elektrogeräten mit Frontblende in Denver

Audrey Hall
Rustikale Küche in L-Form mit Landhausspüle, hellbraunen Holzschränken, Küchenrückwand in Weiß, Küchengeräten aus Edelstahl, braunem Holzboden, Kücheninsel, weißer Arbeitsplatte und flächenbündigen Schrankfronten in Sonstige
Rustikale Küche in L-Form mit Landhausspüle, hellbraunen Holzschränken, Küchenrückwand in Weiß, Küchengeräten aus Edelstahl, braunem Holzboden, Kücheninsel, weißer Arbeitsplatte und flächenbündigen Schrankfronten in Sonstige

Manufacturer: Golden Eagle Log Homes - http://www.goldeneagleloghomes.com/
Builder: Rich Leavitt – Leavitt Contracting - http://leavittcontracting.com/
Location: Mount Washington Valley, Maine
Project Name: South Carolina 2310AR
Square Feet: 4,100
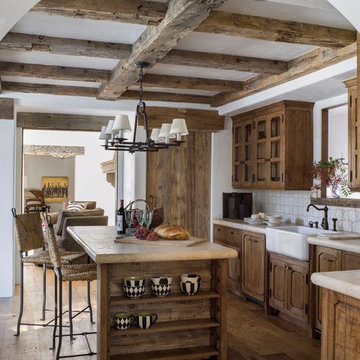
David DuncanLivingston
Rustikale Küche in L-Form mit Landhausspüle, hellbraunen Holzschränken, Küchenrückwand in Weiß, braunem Holzboden und Kücheninsel in San Francisco
Rustikale Küche in L-Form mit Landhausspüle, hellbraunen Holzschränken, Küchenrückwand in Weiß, braunem Holzboden und Kücheninsel in San Francisco

Raised breakfast bar island, housing five-burner cooktop, finished with rough-cut Eldorado limestone. Note the double-oven at the entrance to the butler's pantry. Upper cabinets measure 42" for added storage. Ample lighting was added with scones, task lighting, under and above cabinet lighting too.
Photo by Roger Wade Studio
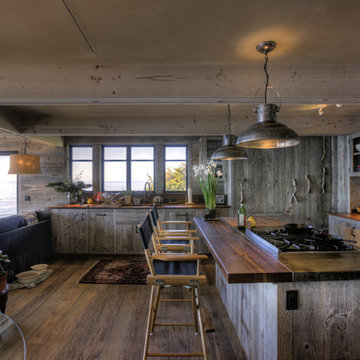
View of the island end, and, of the Island off the coast. Metal dual pane windows and doors insulate against the heat and cold and the constant sound of the Pacific. If you look closely, a plank on the end of the island shows a cattle brand that we found on one of the boards used. We can only guess that it might have been a test brand to see how hot the iron was. The amazing coincidence (maybe) was the letter of the brand was the initials of the owner/chefs first name.
Photos Mehosh Dziadzio
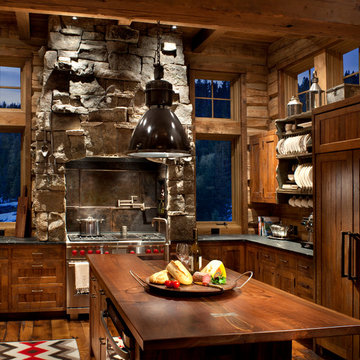
Urige Küche mit Arbeitsplatte aus Holz, Elektrogeräten mit Frontblende und Rückwand aus Metallfliesen in Sonstige
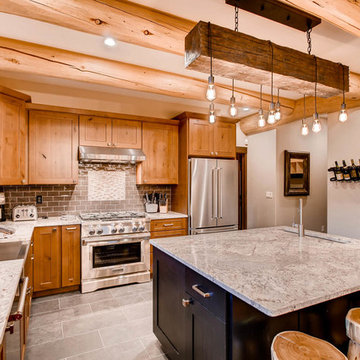
Spruce Log Cabin on Down-sloping lot, 3800 Sq. Ft 4 bedroom 4.5 Bath, with extensive decks and views. Main Floor Master.
Two tone kitchen with large windows and exposed logs
Rent this cabin 6 miles from Breckenridge Ski Resort for a weekend or a week: https://www.riverridgerentals.com/breckenridge/vacation-rentals/apres-ski-cabin/
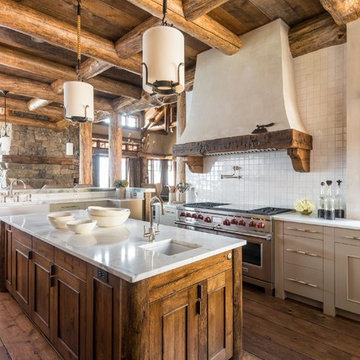
Offene Urige Küche in L-Form mit Unterbauwaschbecken, Schrankfronten mit vertiefter Füllung, hellbraunen Holzschränken, Küchenrückwand in Weiß und braunem Holzboden in Sonstige
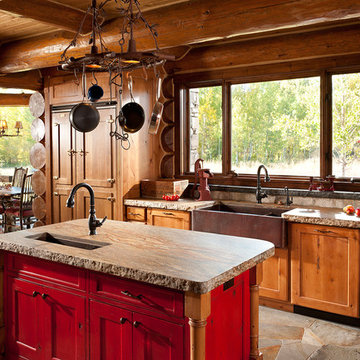
Photography by Heidi Long, Longviews Studio
Design-Build by Rand Olsen Construction, Idaho Falls, ID
Cabinetry by Falls Cabinets & Millwork, Idaho Falls, ID
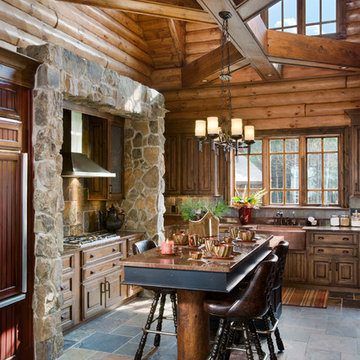
Roger Wade
Urige Küche mit Landhausspüle, profilierten Schrankfronten, Elektrogeräten mit Frontblende, Kücheninsel und Rückwand aus Schiefer in Sonstige
Urige Küche mit Landhausspüle, profilierten Schrankfronten, Elektrogeräten mit Frontblende, Kücheninsel und Rückwand aus Schiefer in Sonstige
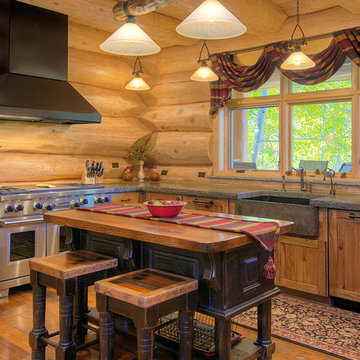
Mittelgroße Rustikale Küche in L-Form mit Landhausspüle, Schrankfronten im Shaker-Stil, Granit-Arbeitsplatte, braunem Holzboden, Kücheninsel, grauer Arbeitsplatte, hellbraunen Holzschränken, Rückwand-Fenster und Küchengeräten aus Edelstahl in Denver
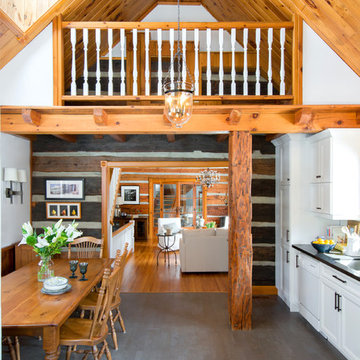
Stephani Buchman Photography
Rustikale Wohnküche in L-Form mit Schrankfronten mit vertiefter Füllung, weißen Schränken, weißen Elektrogeräten und grauem Boden in Toronto
Rustikale Wohnküche in L-Form mit Schrankfronten mit vertiefter Füllung, weißen Schränken, weißen Elektrogeräten und grauem Boden in Toronto
Rustikale Küchen Ideen und Design
1