Rustikale Küchen in L-Form Ideen und Design
Suche verfeinern:
Budget
Sortieren nach:Heute beliebt
121 – 140 von 24.521 Fotos
1 von 3
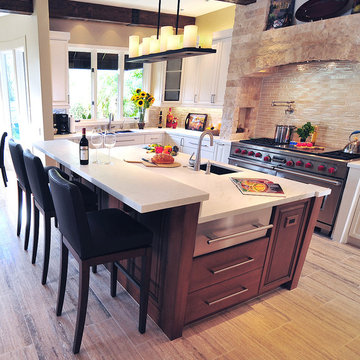
"I have been working with Fran for the past 3 years and she has designed a number of different projects for my home. Her design work is fantastic, Her detail first rate and her coordination with contractors makes the projects run smoothly. I strongly recommend her for any home project and can assure you that you will be excited for years to come for how your home looks as a result of her work.
- TC, Santa Monica
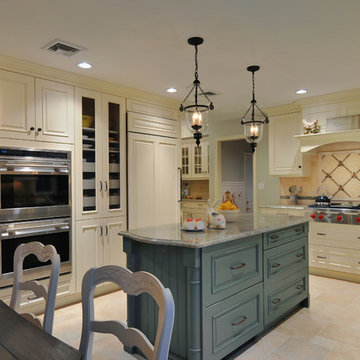
Rustikale Wohnküche in L-Form mit profilierten Schrankfronten, beigen Schränken, Küchenrückwand in Beige, Elektrogeräten mit Frontblende und Mauersteinen in New York

Mittelgroße Rustikale Wohnküche in L-Form mit Landhausspüle, Schrankfronten im Shaker-Stil, hellbraunen Holzschränken, Speckstein-Arbeitsplatte, Küchenrückwand in Weiß, Rückwand aus Metrofliesen, Küchengeräten aus Edelstahl, braunem Holzboden und Kücheninsel in Sonstige

Andrew Pogue Photography
Offene Urige Küche in L-Form mit Schrankfronten im Shaker-Stil, hellbraunen Holzschränken, Arbeitsplatte aus Holz, Küchenrückwand in Orange, Rückwand aus Terrakottafliesen und Küchengeräten aus Edelstahl in Austin
Offene Urige Küche in L-Form mit Schrankfronten im Shaker-Stil, hellbraunen Holzschränken, Arbeitsplatte aus Holz, Küchenrückwand in Orange, Rückwand aus Terrakottafliesen und Küchengeräten aus Edelstahl in Austin
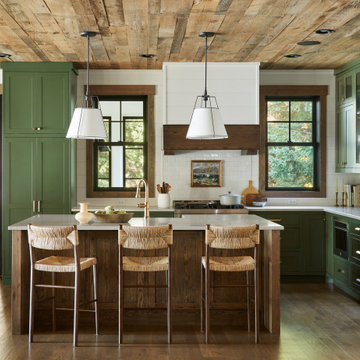
The open kitchen provides a sage green pop of color in the neutral great room. A small island accommodates three barstools for extra seating.
Offene Rustikale Küche in L-Form mit Schrankfronten mit vertiefter Füllung, grünen Schränken, Rückwand aus Keramikfliesen und Küchengeräten aus Edelstahl in Minneapolis
Offene Rustikale Küche in L-Form mit Schrankfronten mit vertiefter Füllung, grünen Schränken, Rückwand aus Keramikfliesen und Küchengeräten aus Edelstahl in Minneapolis

Offene Rustikale Küche in L-Form mit Einbauwaschbecken, Schrankfronten im Shaker-Stil, weißen Schränken, Laminat-Arbeitsplatte, bunter Rückwand, Rückwand aus Marmor, Küchengeräten aus Edelstahl, Vinylboden, Kücheninsel, grauem Boden, bunter Arbeitsplatte und gewölbter Decke in Seattle

Offene Urige Küche ohne Insel in L-Form mit Landhausspüle, Schrankfronten im Shaker-Stil, orangefarbenen Schränken, Küchenrückwand in Weiß, Rückwand aus Metrofliesen, Elektrogeräten mit Frontblende, dunklem Holzboden, braunem Boden, beiger Arbeitsplatte, freigelegten Dachbalken, gewölbter Decke und Holzdecke in London

View from kitchen and wet bar from dining room
Geräumige Urige Wohnküche in L-Form mit Unterbauwaschbecken, Schrankfronten mit vertiefter Füllung, grauen Schränken, Speckstein-Arbeitsplatte, Küchenrückwand in Grau, Rückwand aus Quarzwerkstein, Küchengeräten aus Edelstahl, braunem Holzboden, Kücheninsel, buntem Boden, grauer Arbeitsplatte und Holzdecke in Sonstige
Geräumige Urige Wohnküche in L-Form mit Unterbauwaschbecken, Schrankfronten mit vertiefter Füllung, grauen Schränken, Speckstein-Arbeitsplatte, Küchenrückwand in Grau, Rückwand aus Quarzwerkstein, Küchengeräten aus Edelstahl, braunem Holzboden, Kücheninsel, buntem Boden, grauer Arbeitsplatte und Holzdecke in Sonstige

Farm house sink, Wooden cabinets and hardwood flooring. Mixing Contemporary design with rustic finishes, this galley kitchen gives off a modern feel while still maintaining a Western décor.
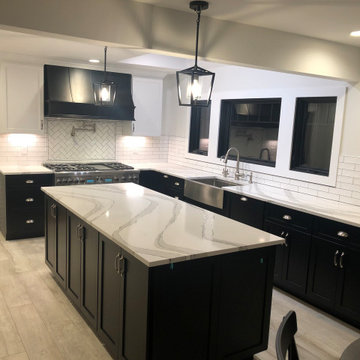
Polished Brittanica Cambria Engineered Quartz countertops with eased edges.
Mittelgroße Urige Wohnküche in L-Form mit Landhausspüle, Schrankfronten im Shaker-Stil, schwarzen Schränken, Quarzwerkstein-Arbeitsplatte, Küchenrückwand in Weiß, Rückwand aus Keramikfliesen, Küchengeräten aus Edelstahl, Porzellan-Bodenfliesen, Kücheninsel, beigem Boden und weißer Arbeitsplatte in New York
Mittelgroße Urige Wohnküche in L-Form mit Landhausspüle, Schrankfronten im Shaker-Stil, schwarzen Schränken, Quarzwerkstein-Arbeitsplatte, Küchenrückwand in Weiß, Rückwand aus Keramikfliesen, Küchengeräten aus Edelstahl, Porzellan-Bodenfliesen, Kücheninsel, beigem Boden und weißer Arbeitsplatte in New York

Geschlossene, Mittelgroße Rustikale Küche in L-Form mit Landhausspüle, Schrankfronten im Shaker-Stil, hellbraunen Holzschränken, Quarzwerkstein-Arbeitsplatte, Küchenrückwand in Weiß, Rückwand aus Keramikfliesen, Küchengeräten aus Edelstahl, braunem Holzboden, braunem Boden und grauer Arbeitsplatte in Nashville
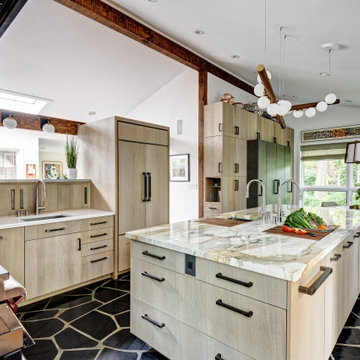
This is a great house. Perched high on a private, heavily wooded site, it has a rustic contemporary aesthetic. Vaulted ceilings, sky lights, large windows and natural materials punctuate the main spaces. The existing large format mosaic slate floor grabs your attention upon entering the home extending throughout the foyer, kitchen, and family room.
Specific requirements included a larger island with workspace for each of the homeowners featuring a homemade pasta station which requires small appliances on lift-up mechanisms as well as a custom-designed pasta drying rack. Both chefs wanted their own prep sink on the island complete with a garbage “shoot” which we concealed below sliding cutting boards. A second and overwhelming requirement was storage for a large collection of dishes, serving platters, specialty utensils, cooking equipment and such. To meet those needs we took the opportunity to get creative with storage: sliding doors were designed for a coffee station adjacent to the main sink; hid the steam oven, microwave and toaster oven within a stainless steel niche hidden behind pantry doors; added a narrow base cabinet adjacent to the range for their large spice collection; concealed a small broom closet behind the refrigerator; and filled the only available wall with full-height storage complete with a small niche for charging phones and organizing mail. We added 48” high base cabinets behind the main sink to function as a bar/buffet counter as well as overflow for kitchen items.
The client’s existing vintage commercial grade Wolf stove and hood commands attention with a tall backdrop of exposed brick from the fireplace in the adjacent living room. We loved the rustic appeal of the brick along with the existing wood beams, and complimented those elements with wired brushed white oak cabinets. The grayish stain ties in the floor color while the slab door style brings a modern element to the space. We lightened the color scheme with a mix of white marble and quartz countertops. The waterfall countertop adjacent to the dining table shows off the amazing veining of the marble while adding contrast to the floor. Special materials are used throughout, featured on the textured leather-wrapped pantry doors, patina zinc bar countertop, and hand-stitched leather cabinet hardware. We took advantage of the tall ceilings by adding two walnut linear pendants over the island that create a sculptural effect and coordinated them with the new dining pendant and three wall sconces on the beam over the main sink.

Mountain Modern Kitchen with natural sophisticated accents.
Große Rustikale Wohnküche in L-Form mit integriertem Waschbecken, flächenbündigen Schrankfronten, hellen Holzschränken, Quarzit-Arbeitsplatte, Küchenrückwand in Beige, Rückwand aus Stein, Küchengeräten aus Edelstahl, hellem Holzboden, Kücheninsel und beiger Arbeitsplatte
Große Rustikale Wohnküche in L-Form mit integriertem Waschbecken, flächenbündigen Schrankfronten, hellen Holzschränken, Quarzit-Arbeitsplatte, Küchenrückwand in Beige, Rückwand aus Stein, Küchengeräten aus Edelstahl, hellem Holzboden, Kücheninsel und beiger Arbeitsplatte

Offene, Mittelgroße Urige Küche in L-Form mit Unterbauwaschbecken, Schrankfronten im Shaker-Stil, hellbraunen Holzschränken, Granit-Arbeitsplatte, Küchenrückwand in Grün, Rückwand aus Keramikfliesen, Küchengeräten aus Edelstahl, Porzellan-Bodenfliesen, Kücheninsel, buntem Boden und beiger Arbeitsplatte in Vancouver

Designed by Paula Truchon of Reico Kitchen & Bath in Frederick, MD in collaboration with Faber Custom Builders, this Rustic inspired kitchen design features Greenfield Cabinetry in the Augusta door style in 2 finishes. The perimeter kitchen cabinets feature Knotty Alder with the Federal finish. The island cabinets feature a paintable Cityscape finish. Kitchen countertops are granite in the color Steel Gray with a leathered finish. The kitchen tile backsplash features Unicom Starker Natural Slate Multi-color in 12x12 sheets. Photos courtesy of BTW Images LLC.

By taking down a wall to the living room and converting the back hallway to a pantry inclusive of the kitchen space, we created a gathering-friendly more functional space for this family that loves to entertain. Auburn stained quarter sawn oak cabinets by Executive Cabinetry, quartz counters by Q by MSI.

Rustic Beech kitchen in Briarwood stain and Black accent glaze paired with Cambria quartz counters in Berkley design, COREtec Vinyl Plank flooring, and Black Stainless KitchenAid appliances. Kitchen remodel from start to finish by the Quad Cities kitchen experts at Village Home Stores.

3,400 sf home, 4BD, 4BA
Second-Story Addition and Extensive Remodel
50/50 demo rule
Offene, Mittelgroße Rustikale Küche in L-Form mit Schrankfronten im Shaker-Stil, blauen Schränken, Granit-Arbeitsplatte und Halbinsel in San Diego
Offene, Mittelgroße Rustikale Küche in L-Form mit Schrankfronten im Shaker-Stil, blauen Schränken, Granit-Arbeitsplatte und Halbinsel in San Diego
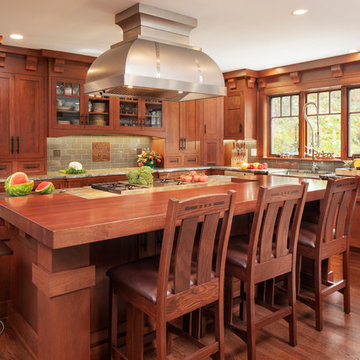
Embracing an authentic Craftsman-styled kitchen was one of the primary objectives for these New Jersey clients. They envisioned bending traditional hand-craftsmanship and modern amenities into a chef inspired kitchen. The woodwork in adjacent rooms help to facilitate a vision for this space to create a free-flowing open concept for family and friends to enjoy.
This kitchen takes inspiration from nature and its color palette is dominated by neutral and earth tones. Traditionally characterized with strong deep colors, the simplistic cherry cabinetry allows for straight, clean lines throughout the space. A green subway tile backsplash and granite countertops help to tie in additional earth tones and allow for the natural wood to be prominently displayed.
The rugged character of the perimeter is seamlessly tied into the center island. Featuring chef inspired appliances, the island incorporates a cherry butchers block to provide additional prep space and seating for family and friends. The free-standing stainless-steel hood helps to transform this Craftsman-style kitchen into a 21st century treasure.

Audrey Hall
Rustikale Küche in L-Form mit Landhausspüle, hellbraunen Holzschränken, Küchenrückwand in Weiß, Küchengeräten aus Edelstahl, braunem Holzboden, Kücheninsel, weißer Arbeitsplatte und flächenbündigen Schrankfronten in Sonstige
Rustikale Küche in L-Form mit Landhausspüle, hellbraunen Holzschränken, Küchenrückwand in Weiß, Küchengeräten aus Edelstahl, braunem Holzboden, Kücheninsel, weißer Arbeitsplatte und flächenbündigen Schrankfronten in Sonstige
Rustikale Küchen in L-Form Ideen und Design
7