Rustikale Küchen mit Betonboden Ideen und Design
Suche verfeinern:
Budget
Sortieren nach:Heute beliebt
101 – 120 von 978 Fotos
1 von 3
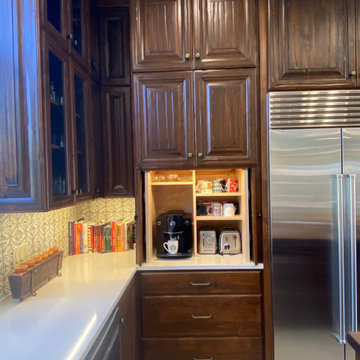
Mittelgroße Rustikale Wohnküche in U-Form mit Landhausspüle, profilierten Schrankfronten, Schränken im Used-Look, Arbeitsplatte aus Holz, bunter Rückwand, Rückwand aus Keramikfliesen, Küchengeräten aus Edelstahl, Betonboden, Kücheninsel, grauem Boden und brauner Arbeitsplatte in Phoenix
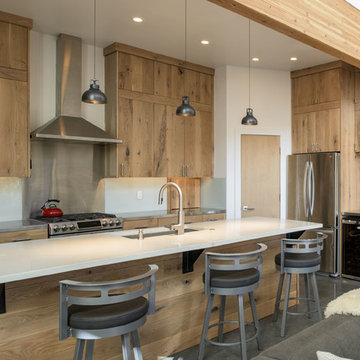
Offene Rustikale Küche mit Unterbauwaschbecken, flächenbündigen Schrankfronten, hellen Holzschränken, Küchenrückwand in Metallic, Küchengeräten aus Edelstahl, Betonboden, Kücheninsel, grauem Boden und weißer Arbeitsplatte in Boise
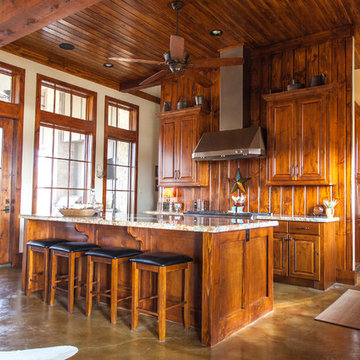
Open concept Craftsman Style Kitchen and Dining Room The Kitchen features custom built stained cabinets and granite countertops. Stained Tongue & Groove Ceiling

The Twin Peaks Passive House + ADU was designed and built to remain resilient in the face of natural disasters. Fortunately, the same great building strategies and design that provide resilience also provide a home that is incredibly comfortable and healthy while also visually stunning.
This home’s journey began with a desire to design and build a house that meets the rigorous standards of Passive House. Before beginning the design/ construction process, the homeowners had already spent countless hours researching ways to minimize their global climate change footprint. As with any Passive House, a large portion of this research was focused on building envelope design and construction. The wall assembly is combination of six inch Structurally Insulated Panels (SIPs) and 2x6 stick frame construction filled with blown in insulation. The roof assembly is a combination of twelve inch SIPs and 2x12 stick frame construction filled with batt insulation. The pairing of SIPs and traditional stick framing allowed for easy air sealing details and a continuous thermal break between the panels and the wall framing.
Beyond the building envelope, a number of other high performance strategies were used in constructing this home and ADU such as: battery storage of solar energy, ground source heat pump technology, Heat Recovery Ventilation, LED lighting, and heat pump water heating technology.
In addition to the time and energy spent on reaching Passivhaus Standards, thoughtful design and carefully chosen interior finishes coalesce at the Twin Peaks Passive House + ADU into stunning interiors with modern farmhouse appeal. The result is a graceful combination of innovation, durability, and aesthetics that will last for a century to come.
Despite the requirements of adhering to some of the most rigorous environmental standards in construction today, the homeowners chose to certify both their main home and their ADU to Passive House Standards. From a meticulously designed building envelope that tested at 0.62 ACH50, to the extensive solar array/ battery bank combination that allows designated circuits to function, uninterrupted for at least 48 hours, the Twin Peaks Passive House has a long list of high performance features that contributed to the completion of this arduous certification process. The ADU was also designed and built with these high standards in mind. Both homes have the same wall and roof assembly ,an HRV, and a Passive House Certified window and doors package. While the main home includes a ground source heat pump that warms both the radiant floors and domestic hot water tank, the more compact ADU is heated with a mini-split ductless heat pump. The end result is a home and ADU built to last, both of which are a testament to owners’ commitment to lessen their impact on the environment.

Offene, Mittelgroße Rustikale Küche in L-Form mit Unterbauwaschbecken, flächenbündigen Schrankfronten, hellen Holzschränken, Quarzit-Arbeitsplatte, Küchenrückwand in Schwarz, Rückwand aus Stein, Küchengeräten aus Edelstahl, Betonboden, Kücheninsel, grauem Boden und grauer Arbeitsplatte in Seattle
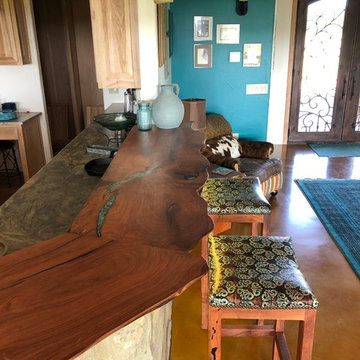
Custom kitchen woodwork countertop. Beautiful handcrafted wood counter for dining- unique and one of a kind custom wood.
Große Rustikale Wohnküche in L-Form mit Einbauwaschbecken, hellen Holzschränken, Arbeitsplatte aus Holz, Küchengeräten aus Edelstahl, Halbinsel, braunem Boden, brauner Arbeitsplatte, profilierten Schrankfronten und Betonboden in Austin
Große Rustikale Wohnküche in L-Form mit Einbauwaschbecken, hellen Holzschränken, Arbeitsplatte aus Holz, Küchengeräten aus Edelstahl, Halbinsel, braunem Boden, brauner Arbeitsplatte, profilierten Schrankfronten und Betonboden in Austin
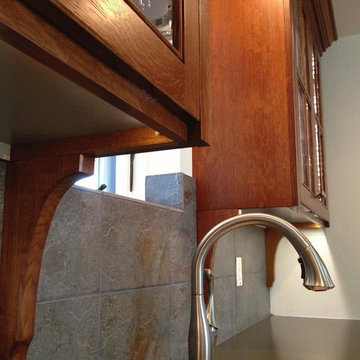
close - up showes attention to detail. new-german is used on quater-sawned white oak cabinetry
Geschlossene, Kleine Rustikale Küche in L-Form mit Landhausspüle, Glasfronten, dunklen Holzschränken, Betonarbeitsplatte, Küchenrückwand in Grau, Rückwand aus Steinfliesen, Küchengeräten aus Edelstahl, Betonboden, Halbinsel und braunem Boden in Phoenix
Geschlossene, Kleine Rustikale Küche in L-Form mit Landhausspüle, Glasfronten, dunklen Holzschränken, Betonarbeitsplatte, Küchenrückwand in Grau, Rückwand aus Steinfliesen, Küchengeräten aus Edelstahl, Betonboden, Halbinsel und braunem Boden in Phoenix
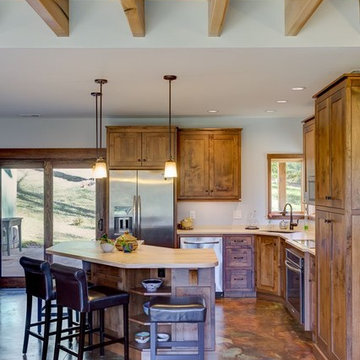
Alder cabinets are stained to match the site-harvested walnut. Stained concrete floors
Offene, Mittelgroße Urige Küche in L-Form mit Schrankfronten im Shaker-Stil, dunklen Holzschränken, Kücheninsel, Unterbauwaschbecken, Mineralwerkstoff-Arbeitsplatte, Küchengeräten aus Edelstahl, Betonboden und braunem Boden in Sonstige
Offene, Mittelgroße Urige Küche in L-Form mit Schrankfronten im Shaker-Stil, dunklen Holzschränken, Kücheninsel, Unterbauwaschbecken, Mineralwerkstoff-Arbeitsplatte, Küchengeräten aus Edelstahl, Betonboden und braunem Boden in Sonstige
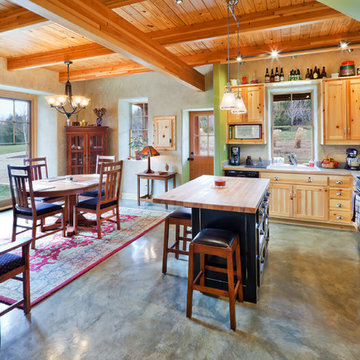
Photo by James Maidhof
Offene, Kleine Rustikale Küchenbar in L-Form mit schwarzen Elektrogeräten, Arbeitsplatte aus Holz, Doppelwaschbecken, Schrankfronten im Shaker-Stil, hellen Holzschränken, Küchenrückwand in Grau, Betonboden und Kücheninsel in Kansas City
Offene, Kleine Rustikale Küchenbar in L-Form mit schwarzen Elektrogeräten, Arbeitsplatte aus Holz, Doppelwaschbecken, Schrankfronten im Shaker-Stil, hellen Holzschränken, Küchenrückwand in Grau, Betonboden und Kücheninsel in Kansas City

Butcher Block Shelving
IKEA Kitchen Cabinets and Appliances
Anthropologie Dishes
Restoration Hardware Wall Lights
Vintage Accessories
Zweizeilige, Kleine Urige Wohnküche mit Landhausspüle, Schrankfronten im Shaker-Stil, weißen Schränken, Arbeitsplatte aus Holz, Küchenrückwand in Weiß, Küchengeräten aus Edelstahl, Betonboden, Kücheninsel, grauem Boden, brauner Arbeitsplatte und freigelegten Dachbalken in Washington, D.C.
Zweizeilige, Kleine Urige Wohnküche mit Landhausspüle, Schrankfronten im Shaker-Stil, weißen Schränken, Arbeitsplatte aus Holz, Küchenrückwand in Weiß, Küchengeräten aus Edelstahl, Betonboden, Kücheninsel, grauem Boden, brauner Arbeitsplatte und freigelegten Dachbalken in Washington, D.C.
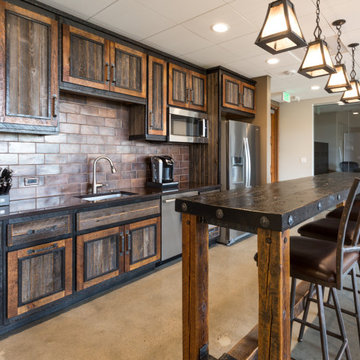
Einzeilige, Große Rustikale Wohnküche mit Unterbauwaschbecken, Schrankfronten mit vertiefter Füllung, Schränken im Used-Look, Quarzit-Arbeitsplatte, Küchenrückwand in Metallic, Rückwand aus Metallfliesen, Küchengeräten aus Edelstahl, Betonboden, Kücheninsel, grauem Boden und schwarzer Arbeitsplatte in Sonstige
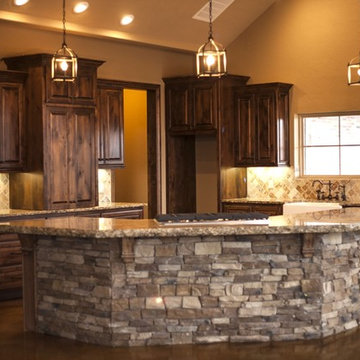
Große Urige Wohnküche in L-Form mit Landhausspüle, profilierten Schrankfronten, dunklen Holzschränken, Granit-Arbeitsplatte, Rückwand aus Steinfliesen, Küchengeräten aus Edelstahl, Betonboden, Kücheninsel und bunter Rückwand in Oklahoma City
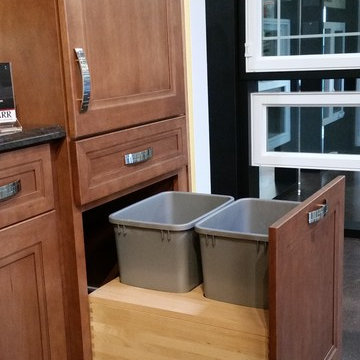
Caryl K. Hoffman, CK Hoffman Design
Große Urige Wohnküche in U-Form mit Schrankfronten mit vertiefter Füllung, hellbraunen Holzschränken, Kücheninsel, Landhausspüle, Quarzwerkstein-Arbeitsplatte, Küchenrückwand in Braun, Rückwand aus Keramikfliesen, Küchengeräten aus Edelstahl und Betonboden in Portland
Große Urige Wohnküche in U-Form mit Schrankfronten mit vertiefter Füllung, hellbraunen Holzschränken, Kücheninsel, Landhausspüle, Quarzwerkstein-Arbeitsplatte, Küchenrückwand in Braun, Rückwand aus Keramikfliesen, Küchengeräten aus Edelstahl und Betonboden in Portland
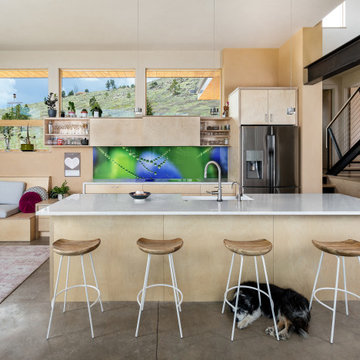
View of the kitchen with living on left and stairs on right.
Einzeilige, Kleine Urige Wohnküche mit Unterbauwaschbecken, flächenbündigen Schrankfronten, hellen Holzschränken, Quarzwerkstein-Arbeitsplatte, Glasrückwand, Küchengeräten aus Edelstahl, Betonboden, Kücheninsel, braunem Boden und weißer Arbeitsplatte in Denver
Einzeilige, Kleine Urige Wohnküche mit Unterbauwaschbecken, flächenbündigen Schrankfronten, hellen Holzschränken, Quarzwerkstein-Arbeitsplatte, Glasrückwand, Küchengeräten aus Edelstahl, Betonboden, Kücheninsel, braunem Boden und weißer Arbeitsplatte in Denver
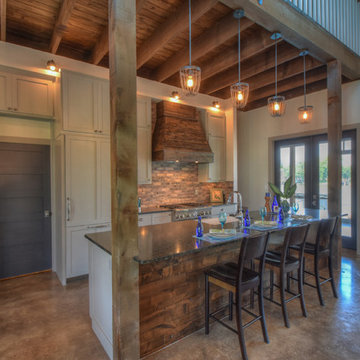
Offene, Zweizeilige, Kleine Urige Küche mit Landhausspüle, Schrankfronten im Shaker-Stil, grauen Schränken, Granit-Arbeitsplatte, bunter Rückwand, Rückwand aus Backstein, Küchengeräten aus Edelstahl, Betonboden und Kücheninsel in Austin
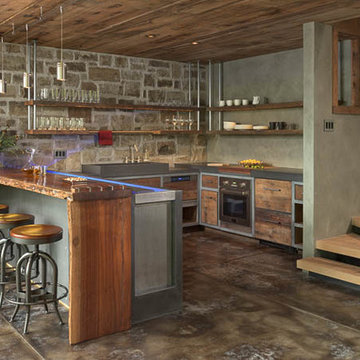
LongViews Studios
Kleine Urige Küche ohne Insel in U-Form mit integriertem Waschbecken, flächenbündigen Schrankfronten, Schränken im Used-Look, Betonarbeitsplatte, bunter Rückwand, Elektrogeräten mit Frontblende und Betonboden in Sonstige
Kleine Urige Küche ohne Insel in U-Form mit integriertem Waschbecken, flächenbündigen Schrankfronten, Schränken im Used-Look, Betonarbeitsplatte, bunter Rückwand, Elektrogeräten mit Frontblende und Betonboden in Sonstige
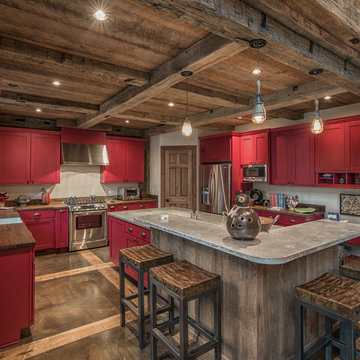
Reclaimed original patina hand hewn
© Carolina Timberworks
Offene, Mittelgroße Rustikale Küche in U-Form mit Waschbecken, Schrankfronten im Shaker-Stil, roten Schränken, Granit-Arbeitsplatte, Küchenrückwand in Weiß, Küchengeräten aus Edelstahl, Betonboden und Kücheninsel in Charlotte
Offene, Mittelgroße Rustikale Küche in U-Form mit Waschbecken, Schrankfronten im Shaker-Stil, roten Schränken, Granit-Arbeitsplatte, Küchenrückwand in Weiß, Küchengeräten aus Edelstahl, Betonboden und Kücheninsel in Charlotte
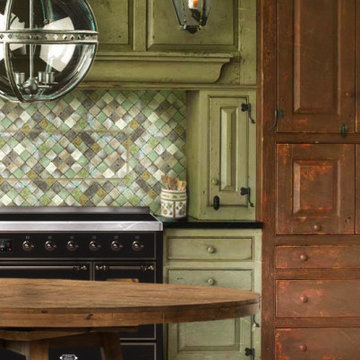
An example of what we can accomplish through our various trade relationships. Hand-made tiles, cabinetry and more.
Einzeilige, Mittelgroße Rustikale Wohnküche mit Landhausspüle, profilierten Schrankfronten, Schränken im Used-Look, Granit-Arbeitsplatte, Küchenrückwand in Grün, Rückwand aus Terrakottafliesen, schwarzen Elektrogeräten, Betonboden, weißem Boden und schwarzer Arbeitsplatte in Charleston
Einzeilige, Mittelgroße Rustikale Wohnküche mit Landhausspüle, profilierten Schrankfronten, Schränken im Used-Look, Granit-Arbeitsplatte, Küchenrückwand in Grün, Rückwand aus Terrakottafliesen, schwarzen Elektrogeräten, Betonboden, weißem Boden und schwarzer Arbeitsplatte in Charleston
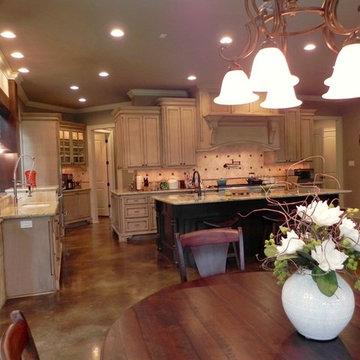
Expansive island kitchen features ample counter & cabinet space, plus a separate coffee bar. This chef's dream comes with plenty of cooking accoutrements, including wall ovens, large gas cook top, pot filler, & warming drawer.
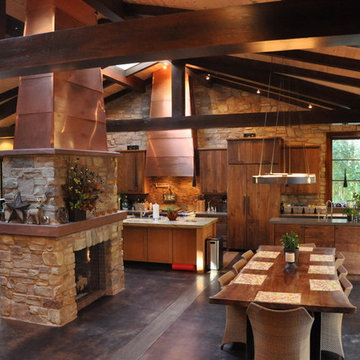
36' x 36' Great Room with central double-sided gas fireplace, Matching copper hoods for fireplace and range, kitchen along far wall. Dining table ahead and to the right, TV behind chimney with viewing to left and pool table on left. Stained concrete floors with hydronic heating.
Rustikale Küchen mit Betonboden Ideen und Design
6