Rustikale Küchen mit buntem Boden Ideen und Design
Suche verfeinern:
Budget
Sortieren nach:Heute beliebt
101 – 120 von 1.195 Fotos
1 von 3
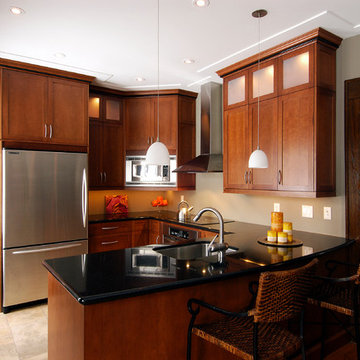
A Modern Mission
The challenge in this Ottawa South home was to update a turn-of-the-century home’s kitchen, preserving the Arts and Craft styling while providing the modern conveniences required by today’s lifestyles. The classic lines and warm colours combine to create a functional and inviting space.
The upper cabinets do double duty, offering long-term storage space as well as providing extra lighting. A salvaged antique door with sandblasted glass replaced an inappropriate modern door. A custom cherry heat grill was crafted and stained to match for the stool side of the peninsula. With careful attention to detail, the painted and damaged mouldings in the dining & kitchen area were replaced with new ones that were finished with stain & amber shellac to help them blend seamlessly with the old ones. Mission accomplished.
Paul Denys
Designer/Renovator/Restorer
Pager 613-594-1706 M-F, 8-5pm
Denys Builds Designs
54 Mason Terrace
Ottawa, Ontario,
K1S 0K9
(613) 236-6516
paul@denys.ca
www.Denys.ca
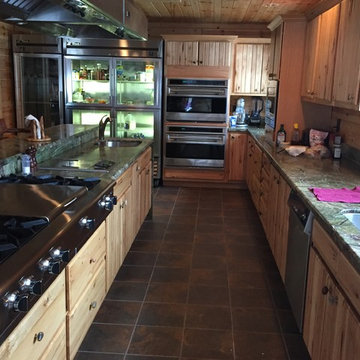
Große Urige Wohnküche in L-Form mit Doppelwaschbecken, Lamellenschränken, hellen Holzschränken, Granit-Arbeitsplatte, Küchengeräten aus Edelstahl, Schieferboden, Kücheninsel und buntem Boden in Sonstige
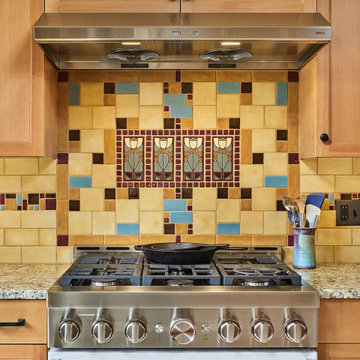
Arts and Crafts kitchen remodel in turn-of-the-century Portland Four Square, featuring a custom built-in eating nook, five-color inlay marmoleum flooring, maximized storage, and a one-of-a-kind handmade ceramic tile backsplash.
Photography by Kuda Photography
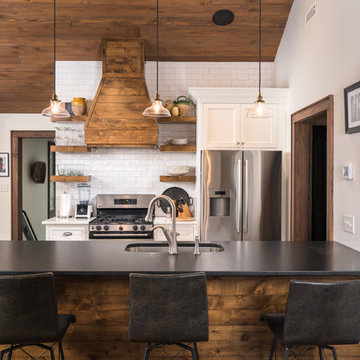
Rustikale Küche in U-Form mit Unterbauwaschbecken, Schrankfronten mit vertiefter Füllung, weißen Schränken, Küchenrückwand in Weiß, Rückwand aus Metrofliesen, Halbinsel, buntem Boden und schwarzer Arbeitsplatte in Charlotte
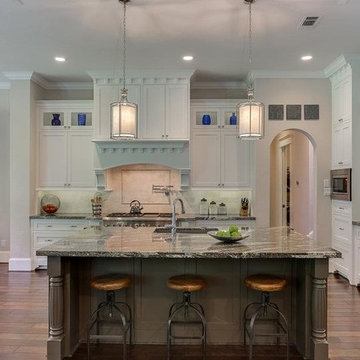
Offene, Mittelgroße Rustikale Küche in L-Form mit Unterbauwaschbecken, Schrankfronten im Shaker-Stil, weißen Schränken, Granit-Arbeitsplatte, Küchenrückwand in Beige, Rückwand aus Keramikfliesen, Küchengeräten aus Edelstahl, braunem Holzboden, Kücheninsel und buntem Boden in Houston
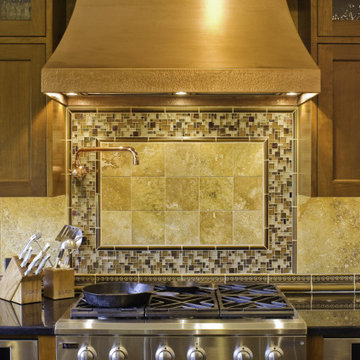
Located in historic East Aurora, this stunning 7,500 SF residence was designed to be reflective of the timeless aesthetic of the Arts and Crafts Movement. The owners sought the talents of Heather DeMoras Design Consultants to coordinate all aspects of the interior. The result is a celebration of the Arts and Crafts style with a spirited modern twist.
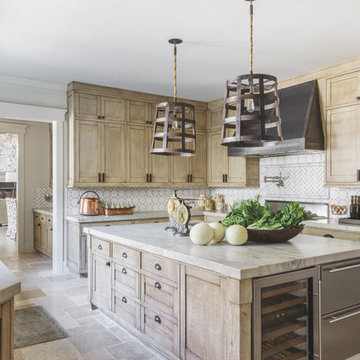
Geschlossene Urige Küche in L-Form mit Schrankfronten im Shaker-Stil, braunen Schränken, Küchenrückwand in Weiß, Küchengeräten aus Edelstahl, Kücheninsel, buntem Boden und grauer Arbeitsplatte in San Francisco
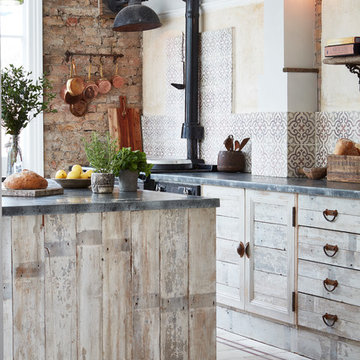
Jacqui Melville
Offene Urige Küche mit Schränken im Used-Look, bunter Rückwand, Rückwand aus Keramikfliesen, schwarzen Elektrogeräten, Keramikboden, Kücheninsel und buntem Boden in London
Offene Urige Küche mit Schränken im Used-Look, bunter Rückwand, Rückwand aus Keramikfliesen, schwarzen Elektrogeräten, Keramikboden, Kücheninsel und buntem Boden in London
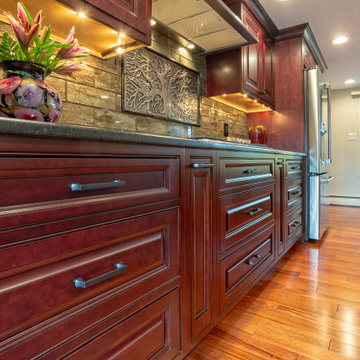
This beautiful Craftsman style kitchen feature Brighton Inset Cherry raise panel door style. With bookend pantries it just makes for a spacious cooking area. Also a larger island it is perfect workspace for a second cook, as well as a eating area for the the family. Soapstone tops in the cooking area and granite on the island with stone back splash just makes this a show kitchen for any home.
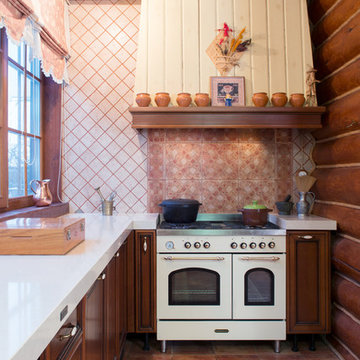
Александр Медведев
Urige Küche in L-Form mit Schrankfronten mit vertiefter Füllung, dunklen Holzschränken, bunter Rückwand, weißen Elektrogeräten, buntem Boden und weißer Arbeitsplatte in Moskau
Urige Küche in L-Form mit Schrankfronten mit vertiefter Füllung, dunklen Holzschränken, bunter Rückwand, weißen Elektrogeräten, buntem Boden und weißer Arbeitsplatte in Moskau
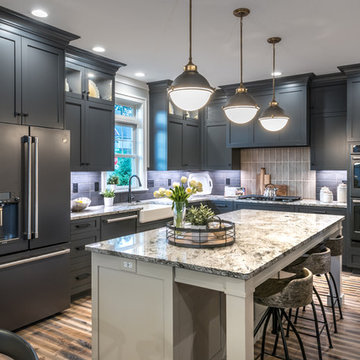
Alan Wycheck Photography
The kitchen features painted cabinetry, grand 8" island, granite countertops and GE Cafe Slate appliances.
Offene, Mittelgroße Urige Küche in L-Form mit Landhausspüle, Schrankfronten mit vertiefter Füllung, grauen Schränken, Granit-Arbeitsplatte, Küchenrückwand in Grau, Rückwand aus Keramikfliesen, Küchengeräten aus Edelstahl, braunem Holzboden, Kücheninsel, buntem Boden und bunter Arbeitsplatte in Sonstige
Offene, Mittelgroße Urige Küche in L-Form mit Landhausspüle, Schrankfronten mit vertiefter Füllung, grauen Schränken, Granit-Arbeitsplatte, Küchenrückwand in Grau, Rückwand aus Keramikfliesen, Küchengeräten aus Edelstahl, braunem Holzboden, Kücheninsel, buntem Boden und bunter Arbeitsplatte in Sonstige

Offene, Zweizeilige, Große Rustikale Küche mit Unterbauwaschbecken, Schrankfronten im Shaker-Stil, hellen Holzschränken, Granit-Arbeitsplatte, Küchenrückwand in Grau, Rückwand aus Schiefer, Elektrogeräten mit Frontblende, Schieferboden, Halbinsel, buntem Boden und schwarzer Arbeitsplatte in Seattle

Another view of this lovely kitchen with green Viking appliances.
Geschlossene, Große Rustikale Küche in L-Form mit bunten Elektrogeräten, Unterbauwaschbecken, profilierten Schrankfronten, hellbraunen Holzschränken, Granit-Arbeitsplatte, bunter Rückwand, Rückwand aus Schiefer, Schieferboden, Kücheninsel und buntem Boden in Denver
Geschlossene, Große Rustikale Küche in L-Form mit bunten Elektrogeräten, Unterbauwaschbecken, profilierten Schrankfronten, hellbraunen Holzschränken, Granit-Arbeitsplatte, bunter Rückwand, Rückwand aus Schiefer, Schieferboden, Kücheninsel und buntem Boden in Denver
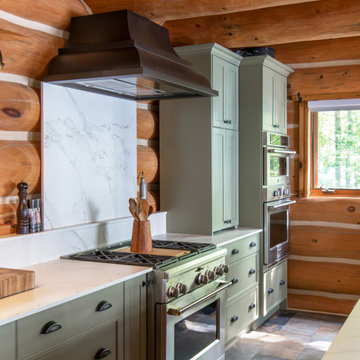
Zweizeilige, Große Urige Wohnküche mit Unterbauwaschbecken, Schrankfronten mit vertiefter Füllung, grünen Schränken, Quarzwerkstein-Arbeitsplatte, Küchenrückwand in Weiß, Rückwand aus Quarzwerkstein, Küchengeräten aus Edelstahl, Schieferboden, Kücheninsel, buntem Boden und weißer Arbeitsplatte in Ottawa
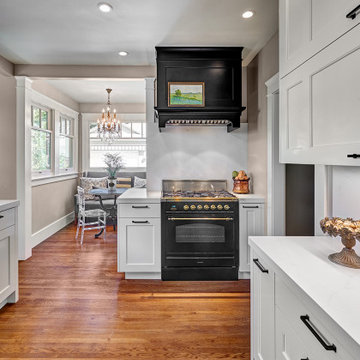
In this kitchen, we wanted to tie in the classic black and white palette to the homes character. To do so, the home's original molding details were recreated throughout crown molding and doorways. We incorporated brushed brass and matte black hardware, as well as sand-in-place oak flooring.
Our client wanted to continue her tradition of giving her grandchildren weekly gourmet cooking and baking lessons. A paneled refrigerator was designed into the back nook of the kitchen, opening up treasured countertop space for cooking, prepping, and gourmet baked-good preparation. The lowered countertop area create an ideal baking station.
To make use of the countertop space, we installed a large 3' galley workstation with dry dock. An elegant gloss black and brass range ties into the classic charm of this 1910's bungalow. The adjacent dining nook is the perfect place for morning coffee and a fresh baked croissant.
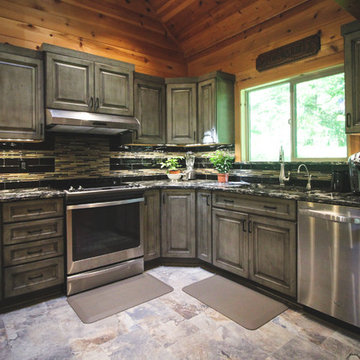
Große Urige Wohnküche ohne Insel in U-Form mit Doppelwaschbecken, profilierten Schrankfronten, grauen Schränken, Granit-Arbeitsplatte, bunter Rückwand, Rückwand aus Stäbchenfliesen, Küchengeräten aus Edelstahl, Keramikboden und buntem Boden in Portland
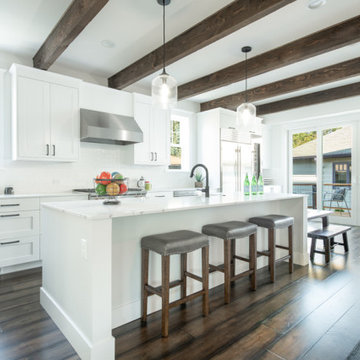
Completed in 2019, this is a home we completed for client who initially engaged us to remodeled their 100 year old classic craftsman bungalow on Seattle’s Queen Anne Hill. During our initial conversation, it became readily apparent that their program was much larger than a remodel could accomplish and the conversation quickly turned toward the design of a new structure that could accommodate a growing family, a live-in Nanny, a variety of entertainment options and an enclosed garage – all squeezed onto a compact urban corner lot.
Project entitlement took almost a year as the house size dictated that we take advantage of several exceptions in Seattle’s complex zoning code. After several meetings with city planning officials, we finally prevailed in our arguments and ultimately designed a 4 story, 3800 sf house on a 2700 sf lot. The finished product is light and airy with a large, open plan and exposed beams on the main level, 5 bedrooms, 4 full bathrooms, 2 powder rooms, 2 fireplaces, 4 climate zones, a huge basement with a home theatre, guest suite, climbing gym, and an underground tavern/wine cellar/man cave. The kitchen has a large island, a walk-in pantry, a small breakfast area and access to a large deck. All of this program is capped by a rooftop deck with expansive views of Seattle’s urban landscape and Lake Union.
Unfortunately for our clients, a job relocation to Southern California forced a sale of their dream home a little more than a year after they settled in after a year project. The good news is that in Seattle’s tight housing market, in less than a week they received several full price offers with escalator clauses which allowed them to turn a nice profit on the deal.
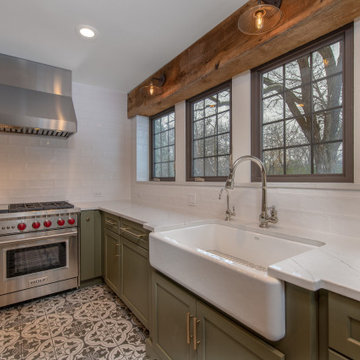
Bernard Cigrand Home (Father of Flag Day) in Batavia, Illinois. This home was saved y the current owners and completely rehabbed.
Geschlossene, Mittelgroße Rustikale Küche in U-Form mit Landhausspüle, Schrankfronten im Shaker-Stil, grünen Schränken, Quarzwerkstein-Arbeitsplatte, Küchenrückwand in Weiß, Rückwand aus Metrofliesen, Küchengeräten aus Edelstahl, Porzellan-Bodenfliesen, Kücheninsel, buntem Boden und weißer Arbeitsplatte in Chicago
Geschlossene, Mittelgroße Rustikale Küche in U-Form mit Landhausspüle, Schrankfronten im Shaker-Stil, grünen Schränken, Quarzwerkstein-Arbeitsplatte, Küchenrückwand in Weiß, Rückwand aus Metrofliesen, Küchengeräten aus Edelstahl, Porzellan-Bodenfliesen, Kücheninsel, buntem Boden und weißer Arbeitsplatte in Chicago
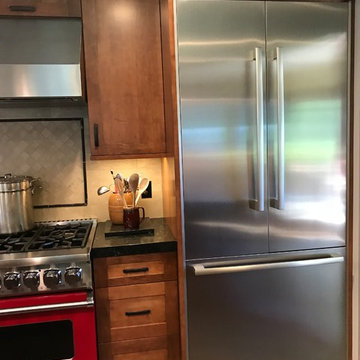
Mittelgroße Urige Wohnküche in U-Form mit Waschbecken, Schrankfronten im Shaker-Stil, hellbraunen Holzschränken, Quarzwerkstein-Arbeitsplatte, Küchenrückwand in Beige, Rückwand aus Steinfliesen, Küchengeräten aus Edelstahl, Korkboden, Kücheninsel, buntem Boden und schwarzer Arbeitsplatte in San Francisco
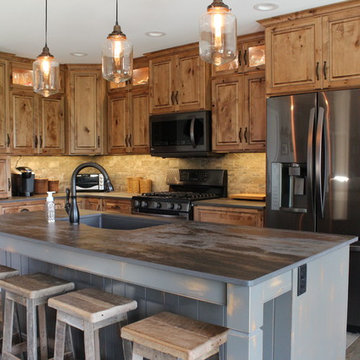
This Modern Rustic Kitchen is full of character with a rustic maple cabinetry, a rubbed through island, and countertops from Dekton by Cosentino!
Andrew Long
Rustikale Küchen mit buntem Boden Ideen und Design
6