Rustikale Küchen mit freigelegten Dachbalken Ideen und Design
Suche verfeinern:
Budget
Sortieren nach:Heute beliebt
1 – 20 von 1.114 Fotos
1 von 3

Geschlossene, Mittelgroße Urige Küche in U-Form mit Landhausspüle, Schrankfronten im Shaker-Stil, dunklem Holzboden, Kücheninsel, braunem Boden, grauer Arbeitsplatte, Schränken im Used-Look, Betonarbeitsplatte, Küchenrückwand in Braun, Rückwand aus Steinfliesen, Elektrogeräten mit Frontblende und freigelegten Dachbalken in Denver

We expanded this 1974 home from 1,200 square feet to 1,600 square feet with a new front addition and large kitchen remodel! This home was in near-original condition, with dark wood doors & trim, carpet, small windows, a cramped entry, and a tiny kitchen and dining space. The homeowners came to our design-build team seeking to increase their kitchen and living space and update the home's style with durable new finishes. "We're hard on our home!", our clients reminded us during the design phase of the project. The highlight of this project is the entirely remodeled kitchen, which rests in the combined footprint of the original small kitchen and the dining room. The crisp blue and white cabinetry is balanced against the warmth of the wide plank hardwood flooring, custom-milled wood trim, and new wood ceiling beam. This family now has space to gather around the large island, designed to have a useful function on each side. The entertaining sides of the island host bar seating and a wine refrigerator and built-in bottle storage. The cooking and prep sides of the island include a bookshelf for cookbooks --perfectly within reach of the gas cooktop and double ovens-- and a microwave drawer across from the refrigerator; only a step away to reheat meals.

Luxury Kitchen Remodel featuring brick and exposed wood beam
Mittelgroße Rustikale Wohnküche in L-Form mit Unterbauwaschbecken, Schrankfronten mit vertiefter Füllung, weißen Schränken, Quarzit-Arbeitsplatte, Küchenrückwand in Braun, Rückwand aus Backstein, Küchengeräten aus Edelstahl, Vinylboden, Kücheninsel, braunem Boden, weißer Arbeitsplatte und freigelegten Dachbalken in Sonstige
Mittelgroße Rustikale Wohnküche in L-Form mit Unterbauwaschbecken, Schrankfronten mit vertiefter Füllung, weißen Schränken, Quarzit-Arbeitsplatte, Küchenrückwand in Braun, Rückwand aus Backstein, Küchengeräten aus Edelstahl, Vinylboden, Kücheninsel, braunem Boden, weißer Arbeitsplatte und freigelegten Dachbalken in Sonstige

Offene Urige Küche ohne Insel in L-Form mit Landhausspüle, Schrankfronten im Shaker-Stil, orangefarbenen Schränken, Küchenrückwand in Weiß, Rückwand aus Metrofliesen, Elektrogeräten mit Frontblende, dunklem Holzboden, braunem Boden, beiger Arbeitsplatte, freigelegten Dachbalken, gewölbter Decke und Holzdecke in London
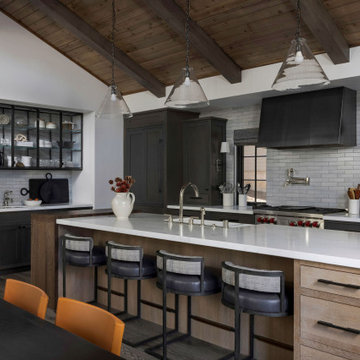
This rustic modern kitchen offers grand vaulted ceilings with stunning exposed beams. The combination of glass and steel upper cabinets compliments the open feel.

Incredible double island entertaining kitchen. Rustic douglas fir beams accident this open kitchen with a focal feature of a stone cooktop and steel backsplash. Surrounded by Pella windows to allow light to invite this space with natural light.

Offene, Mittelgroße Urige Küche in U-Form mit Unterbauwaschbecken, Schrankfronten mit vertiefter Füllung, braunen Schränken, Quarzwerkstein-Arbeitsplatte, Küchenrückwand in Weiß, Rückwand aus Metrofliesen, Küchengeräten aus Edelstahl, dunklem Holzboden, Kücheninsel, braunem Boden, weißer Arbeitsplatte und freigelegten Dachbalken in Milwaukee
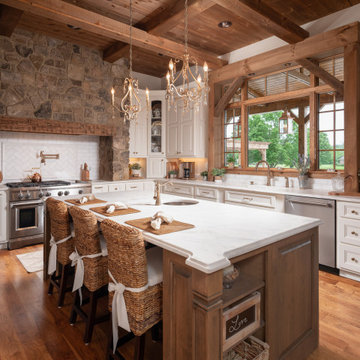
Rustikale Wohnküche mit Unterbauwaschbecken, profilierten Schrankfronten, weißen Schränken, Küchenrückwand in Weiß, Küchengeräten aus Edelstahl, braunem Holzboden, Kücheninsel, braunem Boden und freigelegten Dachbalken in Sonstige

This traditional style kitchen is not shy on modern features. The iridescent glazed tile backsplash is a dramatic backdrop for an efficient induction cooktop. The raised island countertop discretely hides the preparation space at the sink.

Two islands work well in this rustic kitchen designed with knotty alder cabinets by Studio 76 Home. This kitchen functions well with stained hardwood flooring and granite surfaces; and the slate backsplash adds texture to the space. A Subzero refrigerator and Wolf double ovens and 48-inch rangetop are the workhorses of this kitchen.
Photo by Carolyn McGinty

Geschlossene, Mittelgroße Rustikale Küche in L-Form mit Landhausspüle, Schrankfronten im Shaker-Stil, grünen Schränken, Quarzwerkstein-Arbeitsplatte, Küchenrückwand in Grau, Rückwand aus Quarzwerkstein, schwarzen Elektrogeräten, Backsteinboden, Kücheninsel, braunem Boden, grauer Arbeitsplatte und freigelegten Dachbalken in Milwaukee
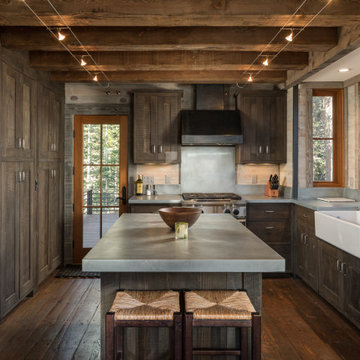
Urige Küche in U-Form mit Landhausspüle, Schrankfronten im Shaker-Stil, dunklen Holzschränken, Küchenrückwand in Grau, Küchengeräten aus Edelstahl, dunklem Holzboden, Kücheninsel, braunem Boden, grauer Arbeitsplatte und freigelegten Dachbalken in Denver

A custom copper hood, hand painted terra-cotta tile backsplash, wooden beams and rich Taj Mahal quartzite counters create a sophisticated and welcoming kitchen. With double islands and plenty of prep space, this kitchen is made for a crowd.

Große Urige Wohnküche in U-Form mit Landhausspüle, flächenbündigen Schrankfronten, grünen Schränken, Arbeitsplatte aus Holz, Küchenrückwand in Grau, Rückwand aus Metrofliesen, Küchengeräten aus Edelstahl, braunem Holzboden, Kücheninsel, braunem Boden, brauner Arbeitsplatte und freigelegten Dachbalken in Denver

Open kitchen
Offene, Große Rustikale Küche in L-Form mit Landhausspüle, Schrankfronten im Shaker-Stil, schwarzen Schränken, Quarzit-Arbeitsplatte, Küchenrückwand in Weiß, Rückwand aus Zementfliesen, Küchengeräten aus Edelstahl, braunem Holzboden, Kücheninsel, braunem Boden, weißer Arbeitsplatte und freigelegten Dachbalken in Atlanta
Offene, Große Rustikale Küche in L-Form mit Landhausspüle, Schrankfronten im Shaker-Stil, schwarzen Schränken, Quarzit-Arbeitsplatte, Küchenrückwand in Weiß, Rückwand aus Zementfliesen, Küchengeräten aus Edelstahl, braunem Holzboden, Kücheninsel, braunem Boden, weißer Arbeitsplatte und freigelegten Dachbalken in Atlanta
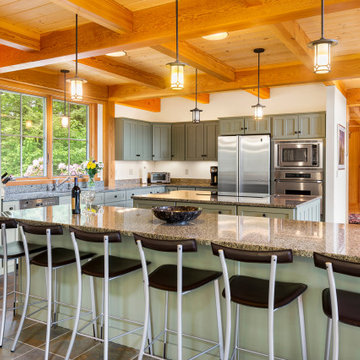
Offene, Große Rustikale Küche in L-Form mit Unterbauwaschbecken, Schrankfronten im Shaker-Stil, grünen Schränken, Granit-Arbeitsplatte, Küchengeräten aus Edelstahl, Schieferboden, zwei Kücheninseln, grauem Boden und freigelegten Dachbalken in Sonstige
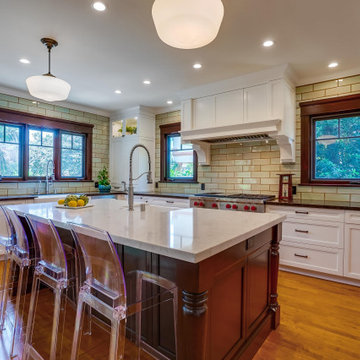
Offene, Mittelgroße Rustikale Küche in L-Form mit Landhausspüle, weißen Schränken, Küchenrückwand in Grün, Rückwand aus Metrofliesen, Küchengeräten aus Edelstahl, braunem Holzboden, Kücheninsel, braunem Boden, freigelegten Dachbalken, Schrankfronten mit vertiefter Füllung und brauner Arbeitsplatte in Los Angeles

Geschlossene Urige Küche mit Unterbauwaschbecken, hellbraunen Holzschränken, Küchenrückwand in Grün, Küchengeräten aus Edelstahl, braunem Holzboden, Kücheninsel, grauer Arbeitsplatte, freigelegten Dachbalken und Holzdecke in Burlington

The original kitchen was designed and built by the original homeowner, needless to say neither design nor building was his profession. Further, the entire house has hydronic tubing in gypcrete for heat which means to utilities (water, ventilation or power) could be brought up through the floor or down from the ceiling except on the the exterior walls.
The current homeowners love to cook and have a seasonal garden that generates a lot of lovely fruits and vegetables for both immediate consumption and preserving, hence, kitchen counter space, two sinks, the induction cooktop and the steam oven were all 'must haves' for both the husband and the wife. The beautiful wood plank porcelain tile floors ensures a slip resistant floor that is sturdy enough to stand up to their three four-legged children.
Utilizing the three existing j-boxes in the ceiling, the cable and rail system combined with the under cabinet light illuminates every corner of this formerly dark kitchen.
The rustic knotty alder cabinetry, wood plank tile floor and the bronze finish hardware/lighting all help to achieve the rustic casual look the homeowners craved.
Photo by A Kitchen That Works LLC
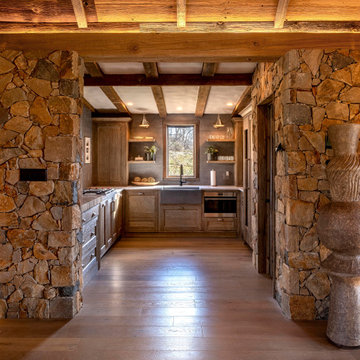
Offene, Kleine Urige Küche ohne Insel in L-Form mit braunem Holzboden und freigelegten Dachbalken in Philadelphia
Rustikale Küchen mit freigelegten Dachbalken Ideen und Design
1