Rustikale Küchen mit gelben Schränken Ideen und Design
Suche verfeinern:
Budget
Sortieren nach:Heute beliebt
161 – 180 von 243 Fotos
1 von 3
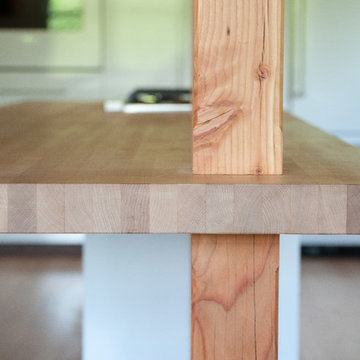
Photography by Susan Teare
Offene, Große Rustikale Küche in L-Form mit flächenbündigen Schrankfronten, gelben Schränken, Arbeitsplatte aus Holz, Küchenrückwand in Weiß, weißen Elektrogeräten, hellem Holzboden und Kücheninsel in Burlington
Offene, Große Rustikale Küche in L-Form mit flächenbündigen Schrankfronten, gelben Schränken, Arbeitsplatte aus Holz, Küchenrückwand in Weiß, weißen Elektrogeräten, hellem Holzboden und Kücheninsel in Burlington
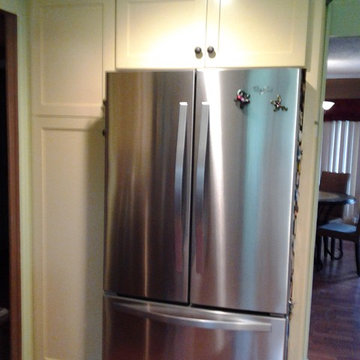
Offene, Mittelgroße Urige Küche in U-Form mit Schrankfronten im Shaker-Stil, gelben Schränken, Arbeitsplatte aus Holz, Küchengeräten aus Edelstahl, Laminat, Halbinsel, beigem Boden und schwarzer Arbeitsplatte in Detroit
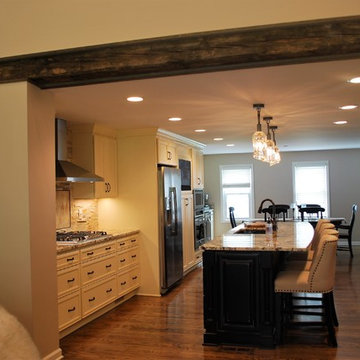
Große Urige Wohnküche mit Unterbauwaschbecken, Schrankfronten mit vertiefter Füllung, gelben Schränken, Granit-Arbeitsplatte, Küchenrückwand in Beige, Rückwand aus Steinfliesen, Küchengeräten aus Edelstahl, braunem Holzboden, Kücheninsel und braunem Boden in Cleveland
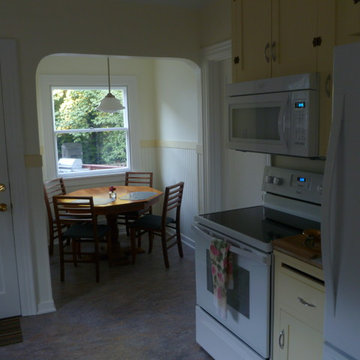
Mittelgroße, Geschlossene Urige Küche ohne Insel in L-Form mit Schrankfronten im Shaker-Stil, gelben Schränken, Arbeitsplatte aus Holz und weißen Elektrogeräten in Seattle
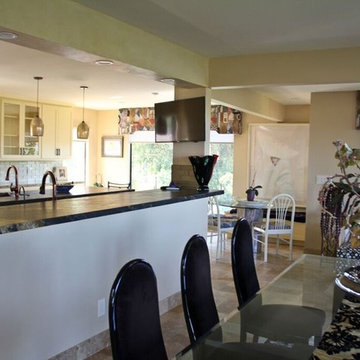
Yorktowne Cabinetry manufactured by Elkay USA
Große Urige Wohnküche in L-Form mit Landhausspüle, Kassettenfronten, gelben Schränken, Granit-Arbeitsplatte, Küchenrückwand in Grau, Rückwand aus Metrofliesen, Küchengeräten aus Edelstahl, Travertin und Halbinsel in San Diego
Große Urige Wohnküche in L-Form mit Landhausspüle, Kassettenfronten, gelben Schränken, Granit-Arbeitsplatte, Küchenrückwand in Grau, Rückwand aus Metrofliesen, Küchengeräten aus Edelstahl, Travertin und Halbinsel in San Diego
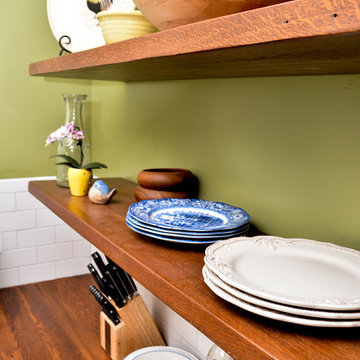
Mittelgroße Rustikale Wohnküche in L-Form mit Landhausspüle, Schrankfronten im Shaker-Stil, gelben Schränken, Granit-Arbeitsplatte, Küchenrückwand in Weiß, Rückwand aus Metrofliesen, Küchengeräten aus Edelstahl, braunem Holzboden, Kücheninsel und braunem Boden in Washington, D.C.
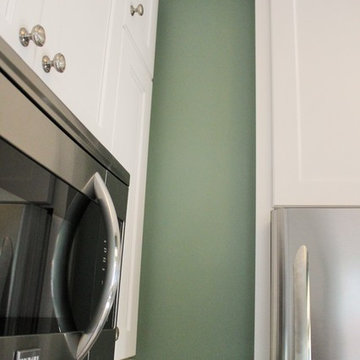
Rustikale Wohnküche mit Unterbauwaschbecken, flächenbündigen Schrankfronten, gelben Schränken, Granit-Arbeitsplatte, Rückwand aus Stein, Küchengeräten aus Edelstahl, Porzellan-Bodenfliesen und Halbinsel in Portland Maine
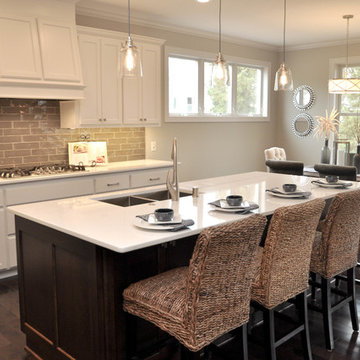
Open Concept Kitchen
Shar Sitter
Rustikale Wohnküche mit Schrankfronten im Shaker-Stil, gelben Schränken, Quarzit-Arbeitsplatte, Küchenrückwand in Grau, Rückwand aus Glasfliesen, Küchengeräten aus Edelstahl, dunklem Holzboden und Kücheninsel in Sonstige
Rustikale Wohnküche mit Schrankfronten im Shaker-Stil, gelben Schränken, Quarzit-Arbeitsplatte, Küchenrückwand in Grau, Rückwand aus Glasfliesen, Küchengeräten aus Edelstahl, dunklem Holzboden und Kücheninsel in Sonstige
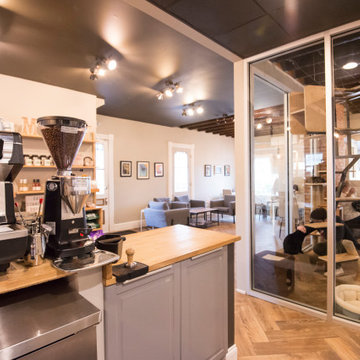
Karin Gudal
Offene, Geräumige Urige Küche in U-Form mit Triple-Waschtisch, flächenbündigen Schrankfronten, gelben Schränken, Arbeitsplatte aus Holz, schwarzen Elektrogeräten, Keramikboden, Halbinsel, beigem Boden, beiger Arbeitsplatte und gewölbter Decke in New York
Offene, Geräumige Urige Küche in U-Form mit Triple-Waschtisch, flächenbündigen Schrankfronten, gelben Schränken, Arbeitsplatte aus Holz, schwarzen Elektrogeräten, Keramikboden, Halbinsel, beigem Boden, beiger Arbeitsplatte und gewölbter Decke in New York
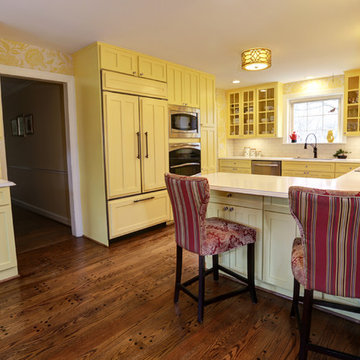
This uplifting, cozy kitchen and dining area are comprised of sunshine yellow craftsman-style cabinets (with built-in under-cabinet wine rack) and refrigerator covers, sparkling white subway tile, floral brocade wallpaper, gorgeous accent lighting (including a tree-branch themed crystal chandelier), custom-built storage benches, and red/white/yellow accent chairs to tie the whole look together. Color, light, and careful placement design maximize the space and natural light, providing ample storage and excellent maneuverability. The extra-deep copper sink is simultaneously decorative and utilitarian. The beautiful wood country-style table and rooster-themed accents tie the whole look together beautifully.
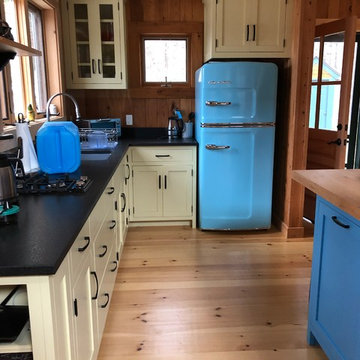
Rustikale Küche mit Einbauwaschbecken, Schrankfronten im Shaker-Stil, gelben Schränken, Granit-Arbeitsplatte, bunten Elektrogeräten, hellem Holzboden, Kücheninsel, beigem Boden und schwarzer Arbeitsplatte in Portland Maine
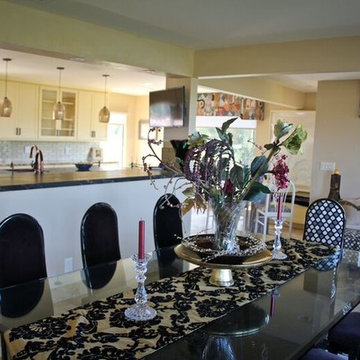
Yorktowne Cabinetry manufactured by Elkay USA
Große Urige Wohnküche in L-Form mit Landhausspüle, Kassettenfronten, gelben Schränken, Granit-Arbeitsplatte, Küchenrückwand in Grau, Rückwand aus Metrofliesen, Küchengeräten aus Edelstahl, Travertin und Halbinsel in San Diego
Große Urige Wohnküche in L-Form mit Landhausspüle, Kassettenfronten, gelben Schränken, Granit-Arbeitsplatte, Küchenrückwand in Grau, Rückwand aus Metrofliesen, Küchengeräten aus Edelstahl, Travertin und Halbinsel in San Diego
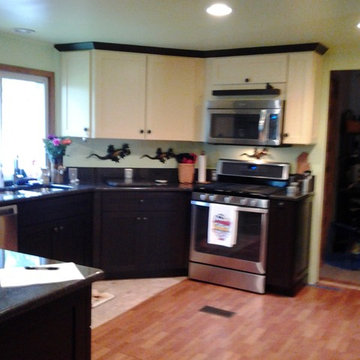
Offene, Mittelgroße Urige Küche in U-Form mit Schrankfronten im Shaker-Stil, gelben Schränken, Arbeitsplatte aus Holz, Küchengeräten aus Edelstahl, Laminat, Halbinsel, beigem Boden und schwarzer Arbeitsplatte in Detroit
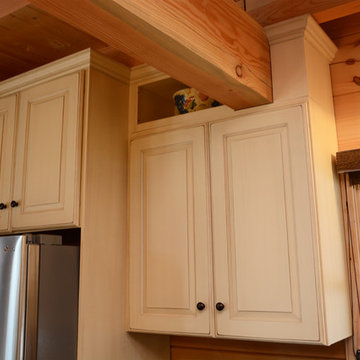
We designed this kitchen for a new, rustic log cabin. One oddity of this kitchen was the beam across the kitchen. Custom cabinets were designed to accommodate the beam. This project features maple Brighton Cabinetry on the perimeter with a Maple Bisque finish and Meadowview door style. The perimeter counter is Verde Butterfly granite. The island is also maple Brighton Cabinetry in a Maple Liberty finish and Meadowview door style, paired with Yellow River granite.
Dan Krotz, Cabinet Discounters, Inc.
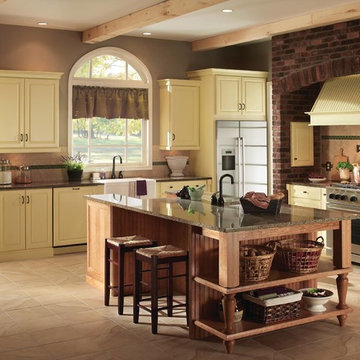
Mittelgroße Rustikale Wohnküche in L-Form mit Landhausspüle, profilierten Schrankfronten, gelben Schränken, Granit-Arbeitsplatte, bunter Rückwand, Rückwand aus Keramikfliesen, Küchengeräten aus Edelstahl, Keramikboden, Kücheninsel und braunem Boden in Sonstige
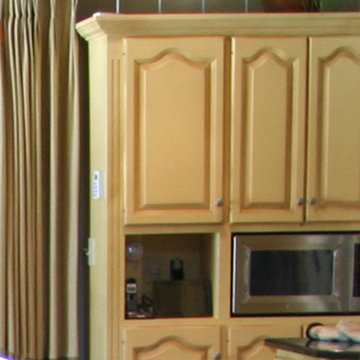
They had an Apartment in Tokyo.
They had an Estate in Dallas.
But what they really wanted was to be, "At the Lake".
So they bought a contractor-built house nestled by a pristine Lake.
They Sighed at the beautiful view. They Sighed at the inside of the house.
They wanted it to feel more like them, more like a home.
SO... they called HOM.
After just 3 Meetings all agreed on what to do!
Make it Warm, Modern, Cozy, and Striking.
The Family left for Tokyo.
And HOM. went to work.
HOM. added a New Metal Railing.
HOM. added reclaimed wooden beams from nearby Barns.
HOM. added Large Original Art Pieces that were interpretations of the Rocks in the nearby Stream running through their Property.
HOM. added multi-functional seating. More Dramatic Lighting. Accessories that were personal but did not over “ooze” the Lake idea. It became a Personal HOM.
A HOM. they wanted, “At the Lake”.
When the Family returned from Tokyo for a Thanksgiving Gathering, all were stunned.
They now had, at last, a HOM. “At the Lake”.
Two Years later... One of the daughters was getting married.
The Parents offered to throw her wedding anywhere in the world she would like.
Her answer was, I want to get married...
"At the Lake".
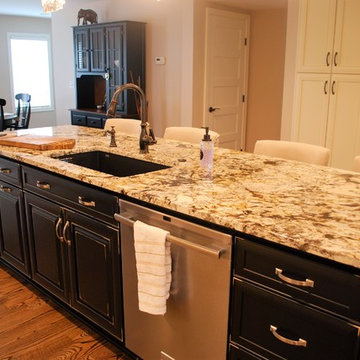
Große Rustikale Wohnküche mit Unterbauwaschbecken, Schrankfronten mit vertiefter Füllung, gelben Schränken, Granit-Arbeitsplatte, Küchenrückwand in Beige, Rückwand aus Steinfliesen, Küchengeräten aus Edelstahl, braunem Holzboden, Kücheninsel und braunem Boden in Cleveland
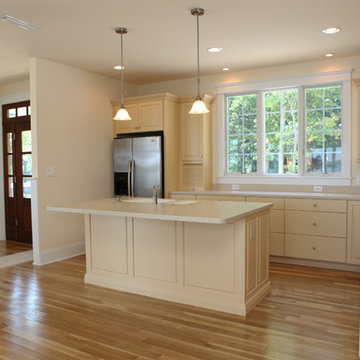
Angie Meredith
Offene Urige Küche in L-Form mit Unterbauwaschbecken, gelben Schränken, Küchengeräten aus Edelstahl, braunem Holzboden und Kücheninsel in Charlotte
Offene Urige Küche in L-Form mit Unterbauwaschbecken, gelben Schränken, Küchengeräten aus Edelstahl, braunem Holzboden und Kücheninsel in Charlotte
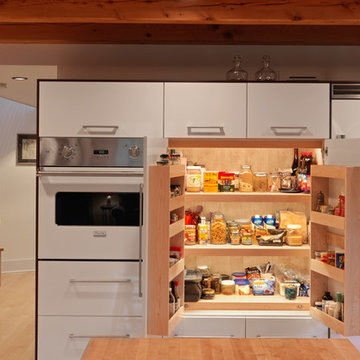
Photography by Susan Teare
Offene, Große Rustikale Küche in L-Form mit flächenbündigen Schrankfronten, gelben Schränken, Arbeitsplatte aus Holz, Küchenrückwand in Weiß, weißen Elektrogeräten, hellem Holzboden und Kücheninsel in Burlington
Offene, Große Rustikale Küche in L-Form mit flächenbündigen Schrankfronten, gelben Schränken, Arbeitsplatte aus Holz, Küchenrückwand in Weiß, weißen Elektrogeräten, hellem Holzboden und Kücheninsel in Burlington
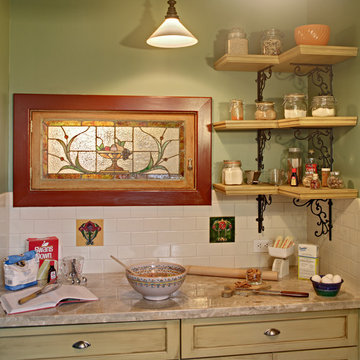
While keeping the character of the 1905 Brooklyn home, this 142 square foot kitchen was modernized and made more functional. The marble topped baking station was at the top of the wish list for the homeowner and adds 5'-6" additional cabinet storage space. The stained glass window above it is now hinged to provide a pass-through to the dining room. The eco-friendly custom cabinets are hand painted & glazed. Photo: Wing Wong
Rustikale Küchen mit gelben Schränken Ideen und Design
9