Rustikale Küchen mit Halbinsel Ideen und Design
Suche verfeinern:
Budget
Sortieren nach:Heute beliebt
101 – 120 von 5.210 Fotos
1 von 3
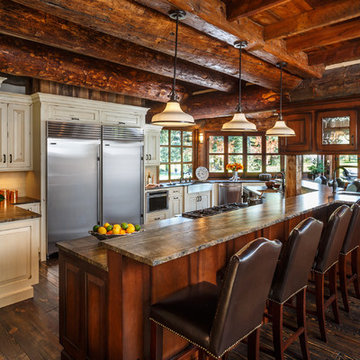
Chris Morona
Urige Küche in U-Form mit profilierten Schrankfronten, beigen Schränken, Halbinsel, Unterbauwaschbecken, Küchengeräten aus Edelstahl und dunklem Holzboden in Albuquerque
Urige Küche in U-Form mit profilierten Schrankfronten, beigen Schränken, Halbinsel, Unterbauwaschbecken, Küchengeräten aus Edelstahl und dunklem Holzboden in Albuquerque
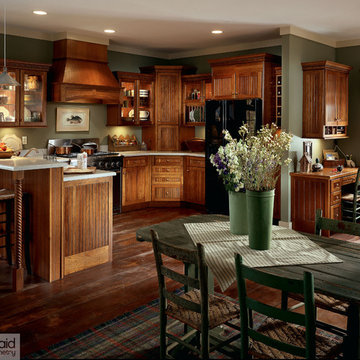
This rustic kitchen features a rich Cognac finish and Ravenna glass doors. The peninsula adds workspace for prepping meals.
Offene Urige Küche in U-Form mit Kassettenfronten, hellbraunen Holzschränken, Halbinsel, schwarzen Elektrogeräten und braunem Holzboden in Detroit
Offene Urige Küche in U-Form mit Kassettenfronten, hellbraunen Holzschränken, Halbinsel, schwarzen Elektrogeräten und braunem Holzboden in Detroit
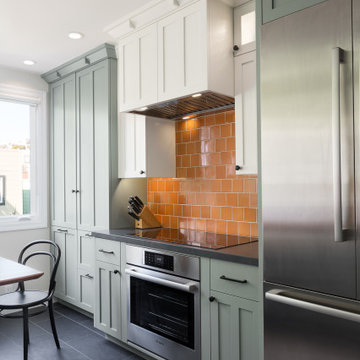
Induction stove with burnt orange tile, custom cabinetry and slate floors in this updated, transitional Craftsman.
Zweizeilige Urige Wohnküche mit Unterbauwaschbecken, Schrankfronten mit vertiefter Füllung, grünen Schränken, Quarzit-Arbeitsplatte, Küchenrückwand in Orange, Küchengeräten aus Edelstahl, Keramikboden, Halbinsel, grauem Boden und schwarzer Arbeitsplatte in San Francisco
Zweizeilige Urige Wohnküche mit Unterbauwaschbecken, Schrankfronten mit vertiefter Füllung, grünen Schränken, Quarzit-Arbeitsplatte, Küchenrückwand in Orange, Küchengeräten aus Edelstahl, Keramikboden, Halbinsel, grauem Boden und schwarzer Arbeitsplatte in San Francisco
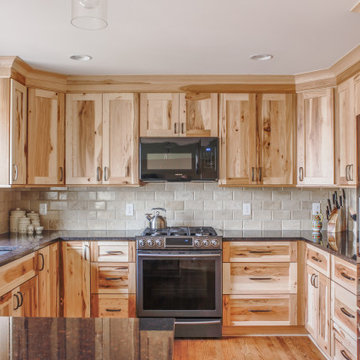
Mittelgroße Urige Wohnküche in U-Form mit Unterbauwaschbecken, Schrankfronten mit vertiefter Füllung, hellen Holzschränken, Quarzwerkstein-Arbeitsplatte, Küchenrückwand in Beige, Rückwand aus Travertin, Küchengeräten aus Edelstahl, hellem Holzboden, Halbinsel, braunem Boden und schwarzer Arbeitsplatte in Detroit
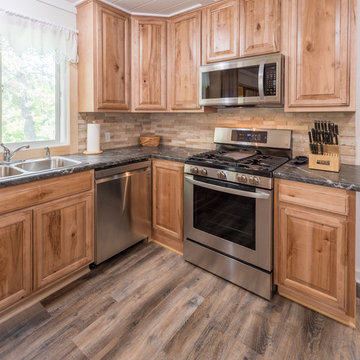
Mittelgroße Rustikale Wohnküche in U-Form mit Doppelwaschbecken, profilierten Schrankfronten, hellen Holzschränken, Granit-Arbeitsplatte, Küchenrückwand in Beige, Rückwand aus Steinfliesen, Küchengeräten aus Edelstahl, dunklem Holzboden, Halbinsel, braunem Boden und schwarzer Arbeitsplatte in Minneapolis
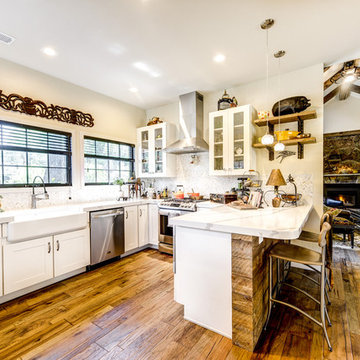
The door to the outside was replaced by windows, and the light and bright new white on white kitchen was opened to the Great Room and Dining Area. The Dining Area was originally a tiny bedroom, and now works perfectly for entertaining. The Dining Area is adjacent to a new covered outdoor living area. Two covered breezeways were added for easy transition between the remodeled home and the artist's studio/guest bedroom and carport.
Darrin Harris Frisby
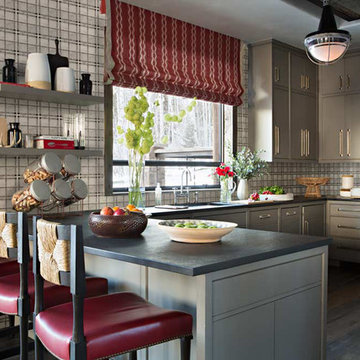
Urige Küchenbar in U-Form mit Unterbauwaschbecken, grauen Schränken, bunter Rückwand, Küchengeräten aus Edelstahl, dunklem Holzboden, Halbinsel und flächenbündigen Schrankfronten in Birmingham
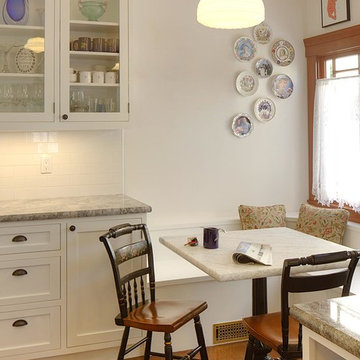
Francis Combes
Große, Geschlossene Rustikale Küche in U-Form mit Landhausspüle, Schrankfronten im Shaker-Stil, weißen Schränken, Granit-Arbeitsplatte, Küchenrückwand in Weiß, Elektrogeräten mit Frontblende, Halbinsel, Rückwand aus Metrofliesen und braunem Holzboden in San Francisco
Große, Geschlossene Rustikale Küche in U-Form mit Landhausspüle, Schrankfronten im Shaker-Stil, weißen Schränken, Granit-Arbeitsplatte, Küchenrückwand in Weiß, Elektrogeräten mit Frontblende, Halbinsel, Rückwand aus Metrofliesen und braunem Holzboden in San Francisco
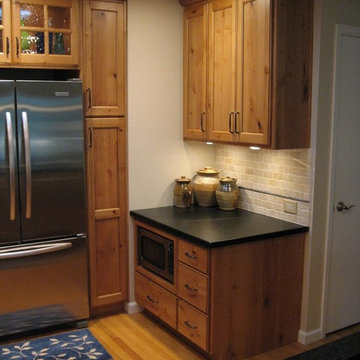
Mittelgroße Rustikale Wohnküche in L-Form mit Doppelwaschbecken, Schrankfronten im Shaker-Stil, hellen Holzschränken, Quarzit-Arbeitsplatte, Küchenrückwand in Beige, Rückwand aus Steinfliesen, Küchengeräten aus Edelstahl, Halbinsel und dunklem Holzboden in Denver
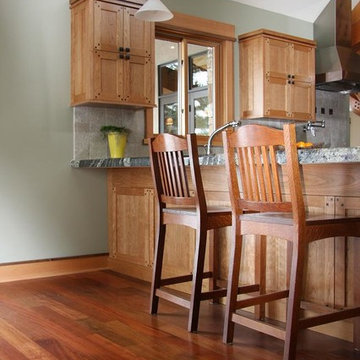
4" Santos Mahogany
Große Rustikale Küche mit dunklem Holzboden, Schrankfronten im Shaker-Stil, hellen Holzschränken, Granit-Arbeitsplatte, Küchenrückwand in Grau, Rückwand aus Keramikfliesen, Küchengeräten aus Edelstahl und Halbinsel in Salt Lake City
Große Rustikale Küche mit dunklem Holzboden, Schrankfronten im Shaker-Stil, hellen Holzschränken, Granit-Arbeitsplatte, Küchenrückwand in Grau, Rückwand aus Keramikfliesen, Küchengeräten aus Edelstahl und Halbinsel in Salt Lake City

This project began with the goal of updating both style and function to allow for improved ease of use for a wheelchair. The previous space was overstuffed with an island that didn't really fit, an over-sized fridge in a location that complicated a primary doorway, and a 42" tall high bar that was inaccessible from a wheelchair. Our clients desired a space that would improve wheelchair use for both cooking or just being in the room, yet did not look like an ADA space. It became a story of less is more, and subtle, thoughtful changes from a standard design.
After working through options, we designed an open floorplan that provided a galley kitchen function with a full 5 ft walkway by use of a peninsula open to the family den. This peninsula is highlighted by a drop down, table-height countertop wrapping the end and long backside that is now accessible to all members of the family by providing a perfect height for a flexible workstation in a wheelchair or comfortable entertaining on the backside. We then dropped the height for cooking at the new induction cooktop and created knee space below. Further, we specified an apron front sink that brings the sink closer in reach than a traditional undermount sink that would have countertop rimming in front. An articulating faucet with no limitations on reach provides full range of access in the sink. The ovens and microwave were also situated at a height comfortable for use from a wheelchair. Where a refrigerator used to block the doorway, a pull out is now located giving easy access to dry goods for cooks at all heights. Every element within the space was considered for the impact to our homes occupants - wheelchair or not, even the doorswing on the microwave.
Now our client has a kitchen that every member of the family can use and be a part of. Simple design, with a well-thought out plan, makes a difference in the lives of another family.
Photos by David Cobb Photography
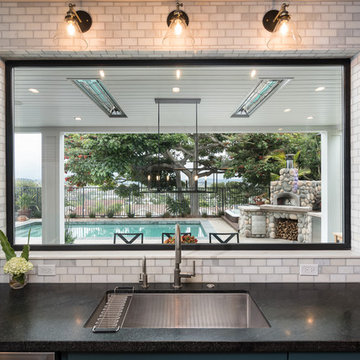
3,400 sf home, 4BD, 4BA
Second-Story Addition and Extensive Remodel
50/50 demo rule
Offene, Zweizeilige, Mittelgroße Rustikale Küche mit Schrankfronten im Shaker-Stil, blauen Schränken, Granit-Arbeitsplatte und Halbinsel in San Diego
Offene, Zweizeilige, Mittelgroße Rustikale Küche mit Schrankfronten im Shaker-Stil, blauen Schränken, Granit-Arbeitsplatte und Halbinsel in San Diego
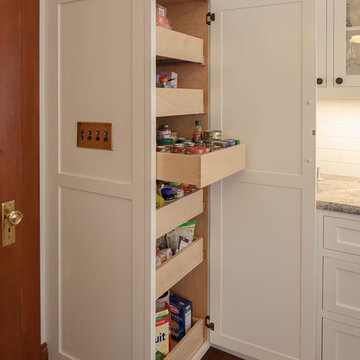
Francis Combes
Große, Geschlossene Urige Küche in U-Form mit Landhausspüle, Schrankfronten im Shaker-Stil, weißen Schränken, Granit-Arbeitsplatte, Küchenrückwand in Weiß, Elektrogeräten mit Frontblende, Halbinsel, Rückwand aus Metrofliesen und braunem Holzboden in San Francisco
Große, Geschlossene Urige Küche in U-Form mit Landhausspüle, Schrankfronten im Shaker-Stil, weißen Schränken, Granit-Arbeitsplatte, Küchenrückwand in Weiß, Elektrogeräten mit Frontblende, Halbinsel, Rückwand aus Metrofliesen und braunem Holzboden in San Francisco
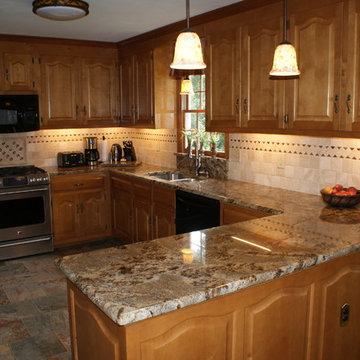
Mittelgroße Rustikale Wohnküche in U-Form mit Doppelwaschbecken, profilierten Schrankfronten, hellen Holzschränken, Granit-Arbeitsplatte, Küchenrückwand in Beige, Rückwand aus Keramikfliesen, Küchengeräten aus Edelstahl, Schieferboden, Halbinsel und buntem Boden in Richmond
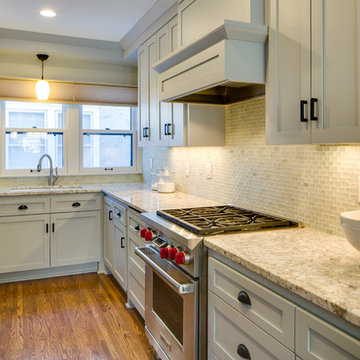
mark Teskey
Zweizeilige, Kleine Urige Küche mit Vorratsschrank, Unterbauwaschbecken, Schrankfronten im Shaker-Stil, grauen Schränken, Granit-Arbeitsplatte, Küchenrückwand in Weiß, Rückwand aus Mosaikfliesen, Elektrogeräten mit Frontblende, braunem Holzboden und Halbinsel in Minneapolis
Zweizeilige, Kleine Urige Küche mit Vorratsschrank, Unterbauwaschbecken, Schrankfronten im Shaker-Stil, grauen Schränken, Granit-Arbeitsplatte, Küchenrückwand in Weiß, Rückwand aus Mosaikfliesen, Elektrogeräten mit Frontblende, braunem Holzboden und Halbinsel in Minneapolis
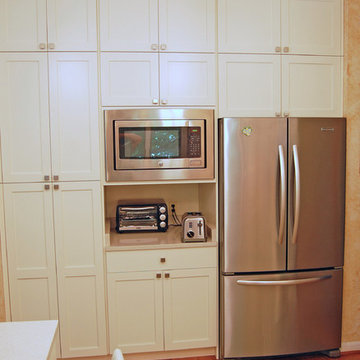
UltraCraft cabinets - Destiny Series - Shaker f/o door style - Maple wood - Beach White paint - Full access frameless euro box - Silestone counter top - Blanco City color - Undermount single bowl sink
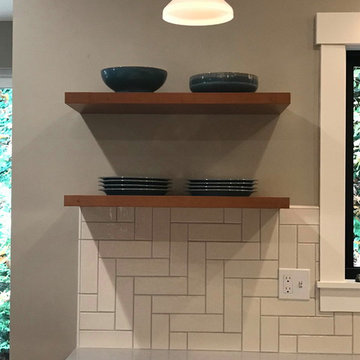
For the backsplash we decided to use white, ceramic subway tiles (from Sonoma tilemakers) laid in a herringbone pattern with a darker grout. The open shelving serves well as display, still small enough to not add clutter to the room. Modern Craftsman - Kitchen/Laundry Remodel, West Seattle, WA. Photography by Paula McHugh and Robbie Liddane
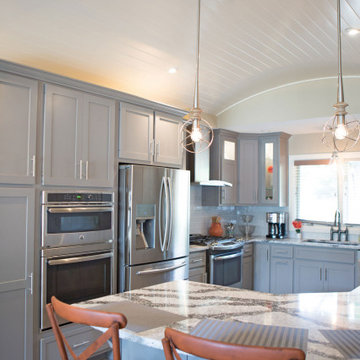
The kitchen has upper and lower grey cabinets with a recessed panel and stainless handles. A white painted wood barrel ceiling is a special accent feature along with a slightly curved peninsula bar.
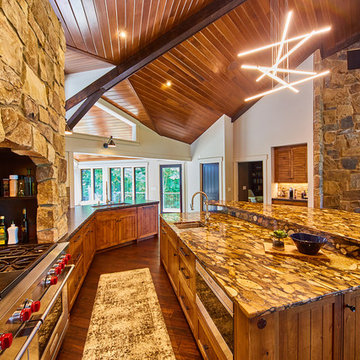
Frank Souder Designs
Urige Küche mit Unterbauwaschbecken, Schränken im Used-Look, Granit-Arbeitsplatte, Küchengeräten aus Edelstahl, braunem Holzboden, Halbinsel, braunem Boden und brauner Arbeitsplatte in Sonstige
Urige Küche mit Unterbauwaschbecken, Schränken im Used-Look, Granit-Arbeitsplatte, Küchengeräten aus Edelstahl, braunem Holzboden, Halbinsel, braunem Boden und brauner Arbeitsplatte in Sonstige
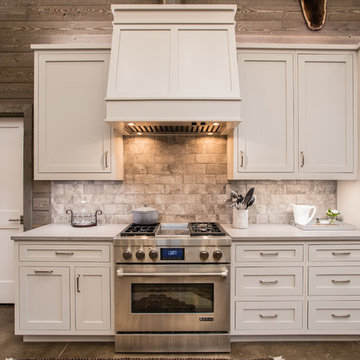
Offene, Große Rustikale Küche in U-Form mit Unterbauwaschbecken, grauen Schränken, Quarzwerkstein-Arbeitsplatte, Küchengeräten aus Edelstahl, Betonboden, Halbinsel, Kassettenfronten, Küchenrückwand in Grau, Rückwand aus Steinfliesen, braunem Boden und grauer Arbeitsplatte in Austin
Rustikale Küchen mit Halbinsel Ideen und Design
6