Rustikale Küchen mit Halbinsel Ideen und Design
Suche verfeinern:
Budget
Sortieren nach:Heute beliebt
81 – 100 von 5.208 Fotos
1 von 3
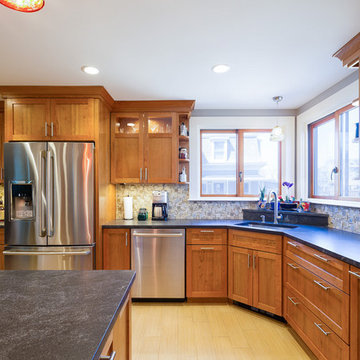
A view of the kitchen from the mudroom.
Photo: Ken Kotch
Geschlossene, Mittelgroße Urige Küche in L-Form mit Unterbauwaschbecken, Schrankfronten im Shaker-Stil, hellbraunen Holzschränken, Granit-Arbeitsplatte, Rückwand aus Mosaikfliesen, Küchengeräten aus Edelstahl, Porzellan-Bodenfliesen und Halbinsel in Boston
Geschlossene, Mittelgroße Urige Küche in L-Form mit Unterbauwaschbecken, Schrankfronten im Shaker-Stil, hellbraunen Holzschränken, Granit-Arbeitsplatte, Rückwand aus Mosaikfliesen, Küchengeräten aus Edelstahl, Porzellan-Bodenfliesen und Halbinsel in Boston
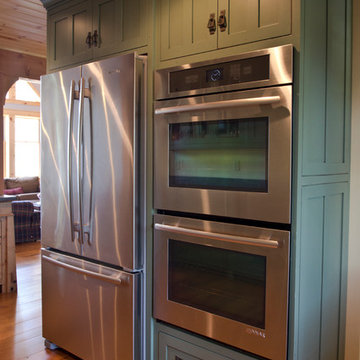
Offene, Mittelgroße Rustikale Küche in L-Form mit Schrankfronten im Shaker-Stil, Schränken im Used-Look, Küchengeräten aus Edelstahl und Halbinsel in Boston
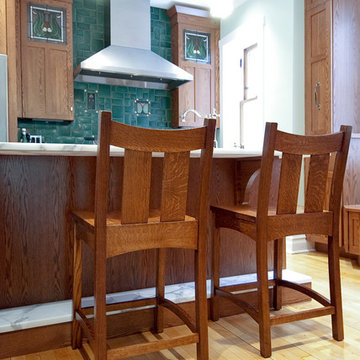
©Plain and Simple Furniture
Zweizeilige, Mittelgroße Urige Wohnküche mit Schrankfronten im Shaker-Stil, hellbraunen Holzschränken, Marmor-Arbeitsplatte, Küchenrückwand in Grün, Rückwand aus Glasfliesen, Küchengeräten aus Edelstahl, hellem Holzboden, Halbinsel und beigem Boden in Chicago
Zweizeilige, Mittelgroße Urige Wohnküche mit Schrankfronten im Shaker-Stil, hellbraunen Holzschränken, Marmor-Arbeitsplatte, Küchenrückwand in Grün, Rückwand aus Glasfliesen, Küchengeräten aus Edelstahl, hellem Holzboden, Halbinsel und beigem Boden in Chicago
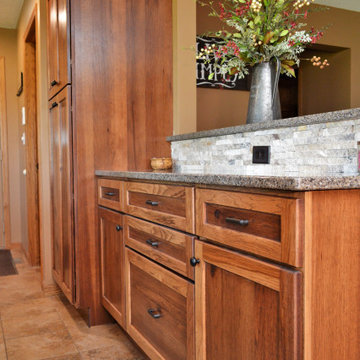
Cabinet Brand: Haas Signature Collection
Wood Species: Rustic Hickory
Cabinet Finish: Pecan
Door Style: Shakertown V
Counter top: Hanstone Quartz, Double Radius edge, Takoda color
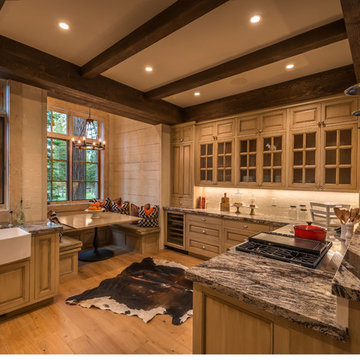
Vance Fox Photography
Mittelgroße Rustikale Wohnküche in L-Form mit Landhausspüle, profilierten Schrankfronten, hellen Holzschränken, Granit-Arbeitsplatte, Küchenrückwand in Weiß, Rückwand aus Steinfliesen, Küchengeräten aus Edelstahl, hellem Holzboden und Halbinsel in Sacramento
Mittelgroße Rustikale Wohnküche in L-Form mit Landhausspüle, profilierten Schrankfronten, hellen Holzschränken, Granit-Arbeitsplatte, Küchenrückwand in Weiß, Rückwand aus Steinfliesen, Küchengeräten aus Edelstahl, hellem Holzboden und Halbinsel in Sacramento
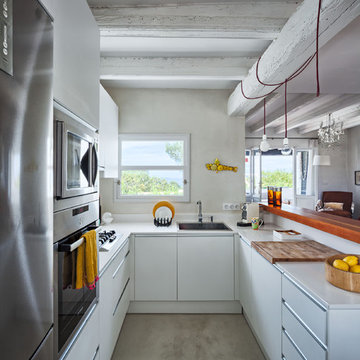
Fotografía: masfotogenica fotografia
Mittelgroße Urige Wohnküche in U-Form mit Einbauwaschbecken, flächenbündigen Schrankfronten, weißen Schränken, Mineralwerkstoff-Arbeitsplatte, Küchenrückwand in Beige, Küchengeräten aus Edelstahl, Betonboden und Halbinsel in Sonstige
Mittelgroße Urige Wohnküche in U-Form mit Einbauwaschbecken, flächenbündigen Schrankfronten, weißen Schränken, Mineralwerkstoff-Arbeitsplatte, Küchenrückwand in Beige, Küchengeräten aus Edelstahl, Betonboden und Halbinsel in Sonstige
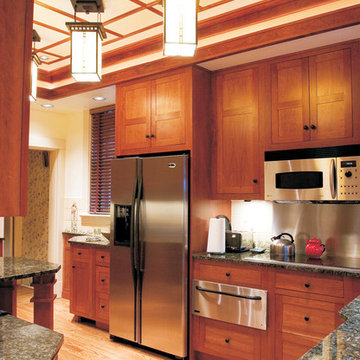
Geschlossene, Zweizeilige, Kleine Urige Küche mit Unterbauwaschbecken, Schrankfronten im Shaker-Stil, hellbraunen Holzschränken, Granit-Arbeitsplatte, Küchenrückwand in Weiß, Rückwand aus Keramikfliesen, Küchengeräten aus Edelstahl, hellem Holzboden und Halbinsel in Sonstige
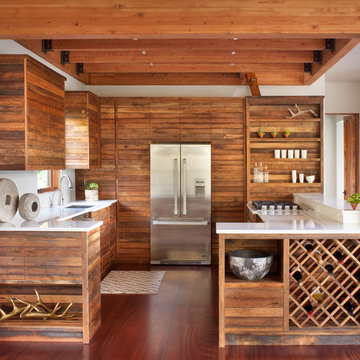
Modern ski chalet with walls of windows to enjoy the mountainous view provided of this ski-in ski-out property. Formal and casual living room areas allow for flexible entertaining.
Construction - Bear Mountain Builders
Interiors - Hunter & Company
Photos - Gibeon Photography
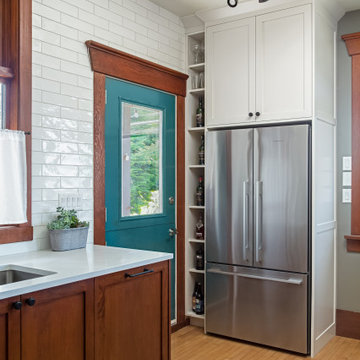
We partnered up with Furtado Contracting to update the kitchen in this stunning 100 year old house in Vancouver. The vision was to freshen up the dated cabinetry and countertops to a style that would lend well to the age of the home, while providing more storage and new appliances.
Layout: The gas range was previously hidden from the dining room by a pony wall. It was decided early on to remove the pony wall, opening the space visually while providing added counter space behind the range. The removal of the pony wall also allowed us to add additional storage on the dining room side of the kitchen.
The fridge was the next item to be relocated. Previously encroaching into the walkway, the fridge was previously placed where our new microwave lives. The fridge now sits in the perfect spot, next to a narrow open-self cabinet which was another wish list from the client, to display bottles and decorative items.
Storage in this kitchen increased by mounting the upper cabinets to the ceiling and improving the lower cabinets by adding more drawers and interior accessories like pullouts, spice storage and a super-susan in the base-corner cabinet.
Materials:
The materials used were extra important to this renovation to ensure we complimented the age of the home. To achieve the right look, shaker doors were used on all cabinets. The painted white cabinets were constructed of a Maple species and painted in Benjamin Moores ‘Silver Satin’. On the base cabinets, a Cherry species was used in a warm stain. To brighten up the room, Caesarstone countertops in ‘Frosty Carrina’ were paired with a white tile in a subway pattern from Olympia Tile.
The details on the crown moulding, door-style panels, cabinetry hardware, kitchen faucet and pendant light fixture are what made this space feel warm and welcoming for the 21st century.
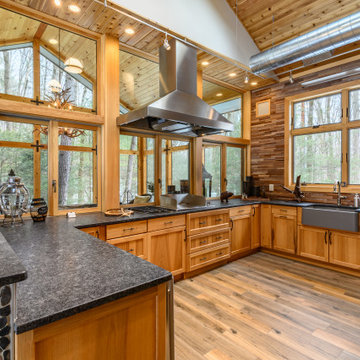
Stunning custom natural hickory wood outdoor kitchen. Plain & Fancy custom cabinets offset by stacked wood backsplash wall, light wood plank flooring and knotty pine ceiling. Black hardware accents make this room memorable with Absolute-black honed granite countertops and farmhouse sink along with an industrial-style chimney exhaust hood and ceiling-height exposed ductwork all add an industrial feel to this rustic style retreat in the mountains.
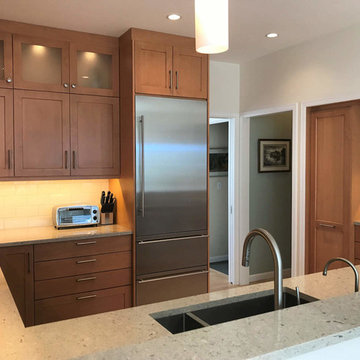
Brookhaven, maple with a light stain, Cambria tops
Mittelgroße Urige Küche in L-Form mit Vorratsschrank, Unterbauwaschbecken, Schrankfronten im Shaker-Stil, hellbraunen Holzschränken, Quarzwerkstein-Arbeitsplatte, Küchenrückwand in Weiß, Rückwand aus Keramikfliesen, Küchengeräten aus Edelstahl, braunem Holzboden, Halbinsel, beigem Boden und weißer Arbeitsplatte in Seattle
Mittelgroße Urige Küche in L-Form mit Vorratsschrank, Unterbauwaschbecken, Schrankfronten im Shaker-Stil, hellbraunen Holzschränken, Quarzwerkstein-Arbeitsplatte, Küchenrückwand in Weiß, Rückwand aus Keramikfliesen, Küchengeräten aus Edelstahl, braunem Holzboden, Halbinsel, beigem Boden und weißer Arbeitsplatte in Seattle
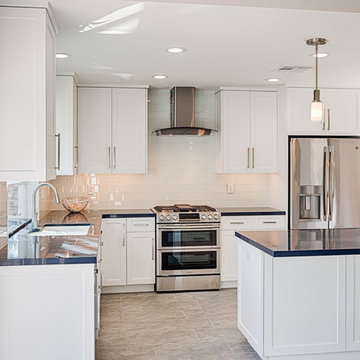
Mel Carll
Große Rustikale Wohnküche in L-Form mit Unterbauwaschbecken, Schrankfronten im Shaker-Stil, weißen Schränken, Quarzwerkstein-Arbeitsplatte, Küchenrückwand in Weiß, Rückwand aus Metrofliesen, Küchengeräten aus Edelstahl, Porzellan-Bodenfliesen, Halbinsel, grauem Boden und schwarzer Arbeitsplatte in Los Angeles
Große Rustikale Wohnküche in L-Form mit Unterbauwaschbecken, Schrankfronten im Shaker-Stil, weißen Schränken, Quarzwerkstein-Arbeitsplatte, Küchenrückwand in Weiß, Rückwand aus Metrofliesen, Küchengeräten aus Edelstahl, Porzellan-Bodenfliesen, Halbinsel, grauem Boden und schwarzer Arbeitsplatte in Los Angeles
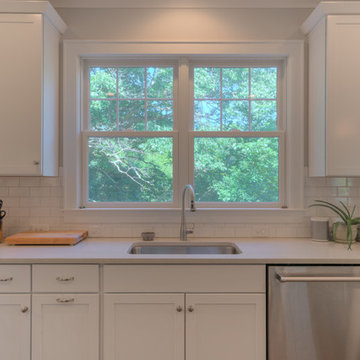
Geschlossene, Mittelgroße Rustikale Küche in L-Form mit Unterbauwaschbecken, Schrankfronten im Shaker-Stil, weißen Schränken, Mineralwerkstoff-Arbeitsplatte, Küchenrückwand in Weiß, Rückwand aus Metrofliesen, Küchengeräten aus Edelstahl, braunem Holzboden und Halbinsel in Washington, D.C.
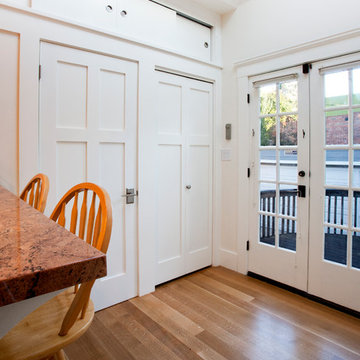
My client wanted to be sure that her new kitchen was designed in keeping with her homes great craftsman detail. We did just that while giving her a “modern” kitchen. Windows over the sink were enlarged, and a tiny half bath and laundry closet were added tucked away from sight. We had trim customized to match the existing. Cabinets and shelving were added with attention to detail. An elegant bathroom with a new tiled shower replaced the old bathroom with tub.
Ramona d'Viola
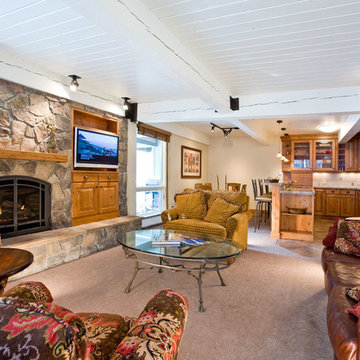
Cohen Realestate
Mittelgroße Urige Wohnküche in U-Form mit Unterbauwaschbecken, profilierten Schrankfronten, Schränken im Used-Look, Granit-Arbeitsplatte, Küchenrückwand in Beige, Rückwand aus Keramikfliesen, Küchengeräten aus Edelstahl, Porzellan-Bodenfliesen und Halbinsel in Denver
Mittelgroße Urige Wohnküche in U-Form mit Unterbauwaschbecken, profilierten Schrankfronten, Schränken im Used-Look, Granit-Arbeitsplatte, Küchenrückwand in Beige, Rückwand aus Keramikfliesen, Küchengeräten aus Edelstahl, Porzellan-Bodenfliesen und Halbinsel in Denver
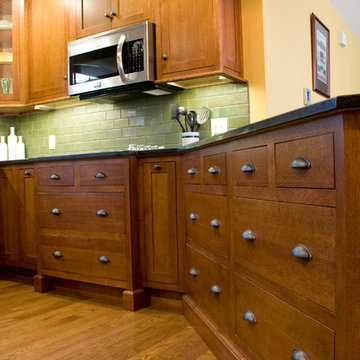
Designed and installed by Mauk Cabinets by Design in Tipp City, OH.
Designer: Aaron Mauk
Mittelgroße Urige Küche mit flächenbündigen Schrankfronten, Granit-Arbeitsplatte, Küchenrückwand in Grün, Halbinsel und Landhausspüle in Sonstige
Mittelgroße Urige Küche mit flächenbündigen Schrankfronten, Granit-Arbeitsplatte, Küchenrückwand in Grün, Halbinsel und Landhausspüle in Sonstige
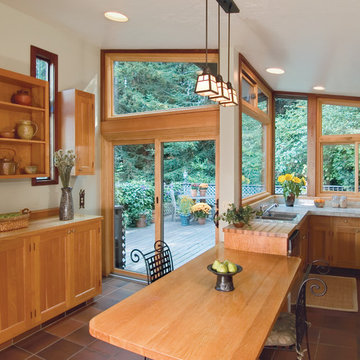
Mittelgroße Urige Wohnküche in U-Form mit Doppelwaschbecken, Schrankfronten im Shaker-Stil, hellen Holzschränken, Arbeitsplatte aus Holz, Keramikboden, Halbinsel und braunem Boden in Sonstige
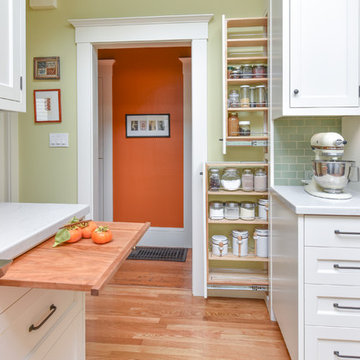
Lots of storage in this kitchen and workspace. Pull out cabinets for canister storage. Pull out cutting board offers extra work area. Punch of orange color from hallway beyond.
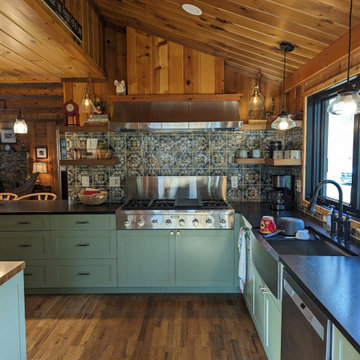
Mittelgroße Rustikale Wohnküche in L-Form mit Landhausspüle, Schrankfronten im Shaker-Stil, grünen Schränken, Granit-Arbeitsplatte, bunter Rückwand, Rückwand aus Keramikfliesen, Küchengeräten aus Edelstahl, braunem Holzboden, Halbinsel, braunem Boden, schwarzer Arbeitsplatte und gewölbter Decke in Sonstige
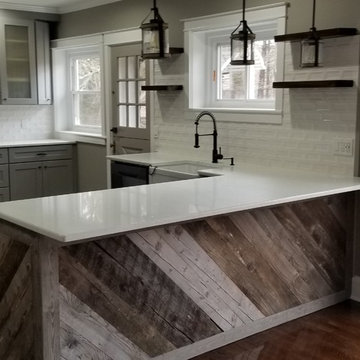
Shaker gray kitchen cabinets and white quartz counter top.
Mittelgroße Urige Wohnküche mit Landhausspüle, Schrankfronten im Shaker-Stil, grauen Schränken, Quarzwerkstein-Arbeitsplatte, Küchenrückwand in Weiß, Rückwand aus Metrofliesen, braunem Holzboden, Halbinsel, braunem Boden und weißer Arbeitsplatte in New York
Mittelgroße Urige Wohnküche mit Landhausspüle, Schrankfronten im Shaker-Stil, grauen Schränken, Quarzwerkstein-Arbeitsplatte, Küchenrückwand in Weiß, Rückwand aus Metrofliesen, braunem Holzboden, Halbinsel, braunem Boden und weißer Arbeitsplatte in New York
Rustikale Küchen mit Halbinsel Ideen und Design
5