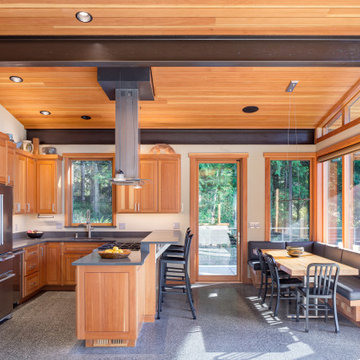Rustikale Küchen mit Halbinsel Ideen und Design
Suche verfeinern:
Budget
Sortieren nach:Heute beliebt
121 – 140 von 5.207 Fotos
1 von 3
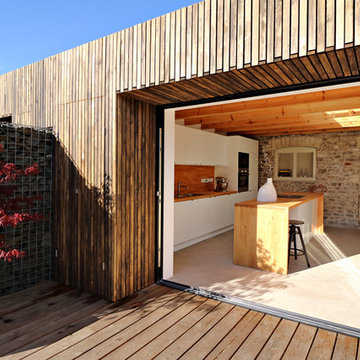
Blackened larch cladding references the industrial heritage of this former Miner's cottage.
design storey architects
Offene, Einzeilige, Kleine Rustikale Küche mit Doppelwaschbecken, flächenbündigen Schrankfronten, weißen Schränken, Arbeitsplatte aus Holz, Küchengeräten aus Edelstahl und Halbinsel in Sonstige
Offene, Einzeilige, Kleine Rustikale Küche mit Doppelwaschbecken, flächenbündigen Schrankfronten, weißen Schränken, Arbeitsplatte aus Holz, Küchengeräten aus Edelstahl und Halbinsel in Sonstige
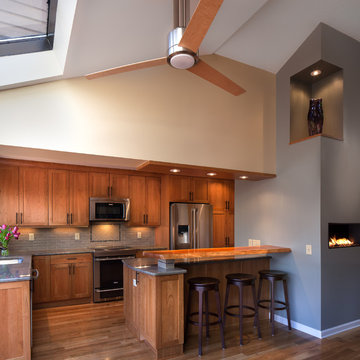
© Deborah Scannell Photography
Kleine Urige Wohnküche in L-Form mit Waschbecken, Schrankfronten im Shaker-Stil, hellbraunen Holzschränken, Granit-Arbeitsplatte, Küchenrückwand in Grün, Rückwand aus Keramikfliesen, Küchengeräten aus Edelstahl, hellem Holzboden und Halbinsel in Charlotte
Kleine Urige Wohnküche in L-Form mit Waschbecken, Schrankfronten im Shaker-Stil, hellbraunen Holzschränken, Granit-Arbeitsplatte, Küchenrückwand in Grün, Rückwand aus Keramikfliesen, Küchengeräten aus Edelstahl, hellem Holzboden und Halbinsel in Charlotte
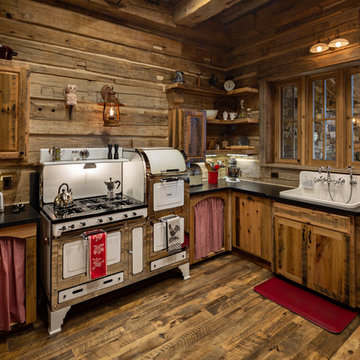
Antique kitchen appliances and details.
©ThompsonPhotographic.com 2018
Urige Küche in U-Form mit Landhausspüle, Schrankfronten im Shaker-Stil, hellen Holzschränken, Rückwand aus Holz, weißen Elektrogeräten, dunklem Holzboden, Halbinsel und schwarzer Arbeitsplatte in Sonstige
Urige Küche in U-Form mit Landhausspüle, Schrankfronten im Shaker-Stil, hellen Holzschränken, Rückwand aus Holz, weißen Elektrogeräten, dunklem Holzboden, Halbinsel und schwarzer Arbeitsplatte in Sonstige
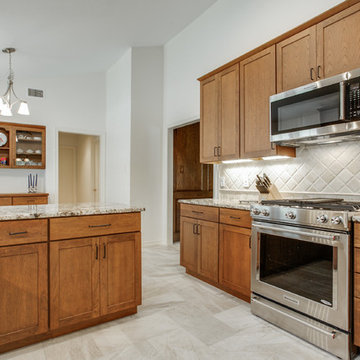
Mittelgroße Urige Wohnküche in U-Form mit Unterbauwaschbecken, Schrankfronten im Shaker-Stil, hellbraunen Holzschränken, Granit-Arbeitsplatte, Küchenrückwand in Beige, Rückwand aus Steinfliesen, Küchengeräten aus Edelstahl, Porzellan-Bodenfliesen, Halbinsel und beigem Boden in Dallas
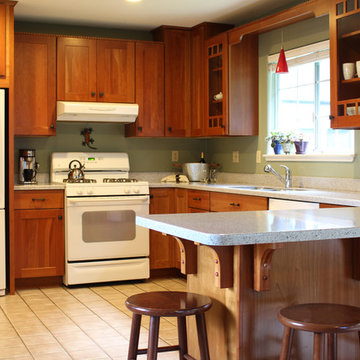
Mittelgroße Urige Wohnküche in U-Form mit Unterbauwaschbecken, Schrankfronten im Shaker-Stil, hellbraunen Holzschränken, Mineralwerkstoff-Arbeitsplatte, bunter Rückwand, weißen Elektrogeräten, Keramikboden, Halbinsel und weißem Boden in Sonstige
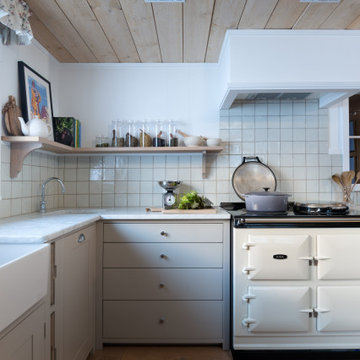
Urige Küche mit Einbauwaschbecken, Schrankfronten mit vertiefter Füllung, grauen Schränken, Marmor-Arbeitsplatte, Küchenrückwand in Grau, Rückwand aus Keramikfliesen, bunten Elektrogeräten, hellem Holzboden, Halbinsel, braunem Boden, weißer Arbeitsplatte und Holzdecke in Sonstige
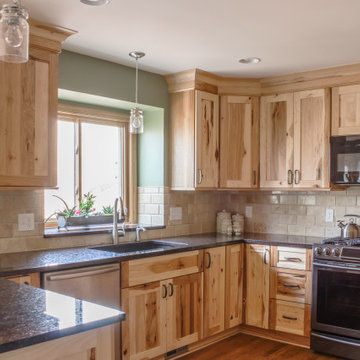
Mittelgroße Urige Wohnküche in U-Form mit Unterbauwaschbecken, Schrankfronten mit vertiefter Füllung, hellen Holzschränken, Quarzwerkstein-Arbeitsplatte, Küchenrückwand in Beige, Rückwand aus Travertin, Küchengeräten aus Edelstahl, hellem Holzboden, Halbinsel, braunem Boden und schwarzer Arbeitsplatte in Detroit
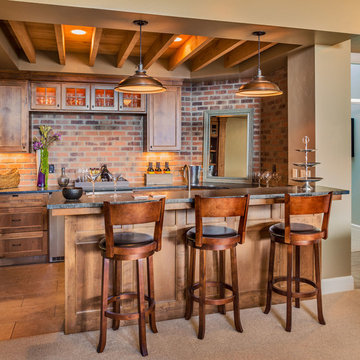
Offene, Mittelgroße Urige Küche in U-Form mit Unterbauwaschbecken, Schrankfronten im Shaker-Stil, hellbraunen Holzschränken, Speckstein-Arbeitsplatte, Küchenrückwand in Rot, Rückwand aus Backstein, Küchengeräten aus Edelstahl, Schieferboden, Halbinsel und braunem Boden in Denver
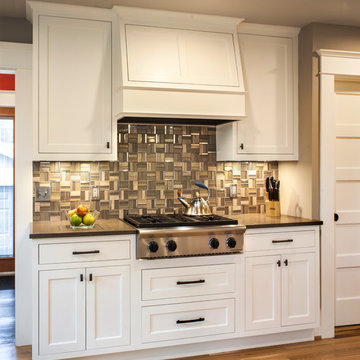
Mittelgroße Urige Wohnküche in U-Form mit weißen Schränken, Küchenrückwand in Grau, Rückwand aus Glasfliesen, Küchengeräten aus Edelstahl, braunem Holzboden, Halbinsel, Schrankfronten im Shaker-Stil und Speckstein-Arbeitsplatte in Portland
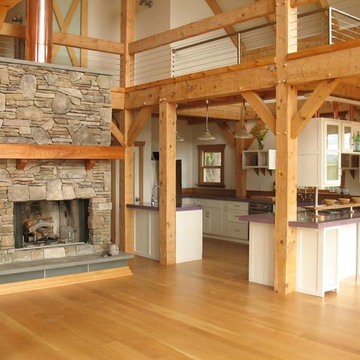
Offene, Große Urige Küche in U-Form mit Glasfronten, weißen Schränken, Mineralwerkstoff-Arbeitsplatte, Küchenrückwand in Weiß, hellem Holzboden, Halbinsel und lila Arbeitsplatte in Sonstige
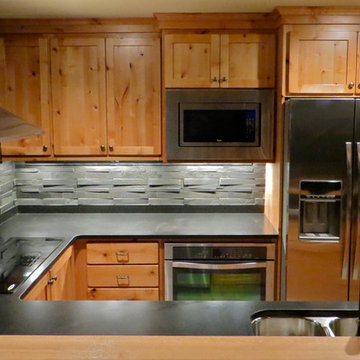
This client asked me to provide them with ample storage in their ski vacation condo's kitchen. I wanted to take advantage of the end wall to maximize the countertop and give them more storage with a cabinet under the new range that is 92" wide. Even though the cabinet is well supported, the cabinet opening has no center divider which would hinder any individual seeking out pots and kettles from below. The other elements fell into logical places including a generous pantry to the right of the refrigerator.
In trying to maintain the sleek look of the backsplash, I worked diligently with the electrician to avoid outlets in the backsplash area as much as possible using Task Lighting's angled power strips. I love working with the outlet strips that tuck up under the cabinetry; they are brilliantly discreet.
One of the special elements in this kitchen is the log pedestal base under the cantilevered bar top that is a continuation of the cap on the half wall. This log is from my neighbor's tree which they were cutting down in perfect timing with this renovation. Other components from this same tree are incorporated elsewhere in the condo. Surrounding the bar top are great wrought iron bar stools from Charleston Forge
Photo by Sandra J. Curtis, ASID
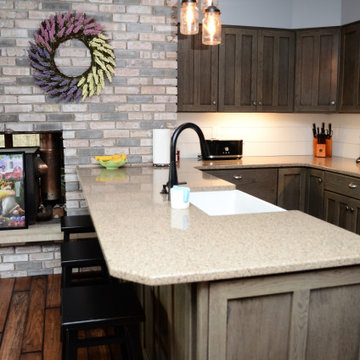
Cabinet Brand: Haas Signature Collection
Wood Species: Rustic Hickory
Cabinet Finish: Barnwood
Door Style: Mission V
Counter top: Viatera Quartz, Double Radius edge, Solar Canyon color
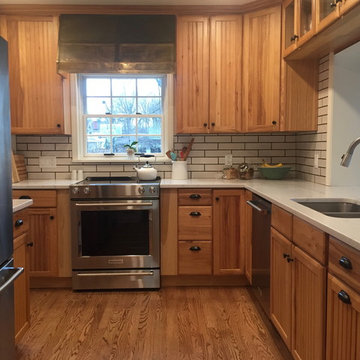
Urige Wohnküche in L-Form mit Doppelwaschbecken, Schrankfronten im Shaker-Stil, Laminat-Arbeitsplatte, Küchenrückwand in Weiß, Rückwand aus Porzellanfliesen, Küchengeräten aus Edelstahl, hellem Holzboden, Halbinsel und weißer Arbeitsplatte in Indianapolis

This penthouse unit in a warehouse conversion offers a glimpse into the home life of a celebrity. Reclaimed joists removed from the warehouse were given a new life and reinstalled as the bespoke kitchen doors, shelves and island. This kitchen and dining room of this three-level penthouse use the midlevel floor exclusively, creating the hub of the property. It is a space designed specifically for cooking, dining, entertaining, and relaxation. Concrete, metal, and wood come together in a stunning composition of orthogonal lines.
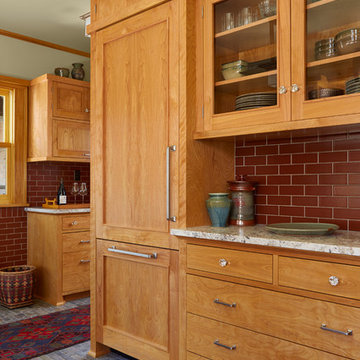
Architecture & Interior Design: David Heide Design Studio Photo: Susan Gilmore Photography
Geschlossene Rustikale Küche in U-Form mit Unterbauwaschbecken, hellbraunen Holzschränken, Küchenrückwand in Rot, Rückwand aus Metrofliesen, Schieferboden, Halbinsel, Elektrogeräten mit Frontblende und Schrankfronten mit vertiefter Füllung in Minneapolis
Geschlossene Rustikale Küche in U-Form mit Unterbauwaschbecken, hellbraunen Holzschränken, Küchenrückwand in Rot, Rückwand aus Metrofliesen, Schieferboden, Halbinsel, Elektrogeräten mit Frontblende und Schrankfronten mit vertiefter Füllung in Minneapolis
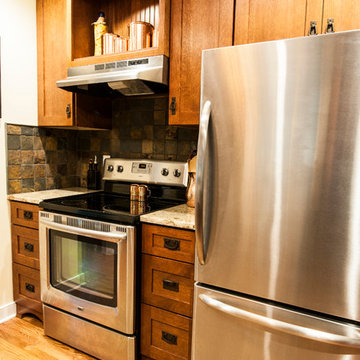
This Craftsman style kitchen displays warm earth tones between the cabinetry and various stone details. Richly stained quartersawn red oak cabinetry in a shaker door style feature simple mullion details and dark metal hardware. Slate backsplash tiles, granite countertops, and a marble sink complement each other as stunning natural elements. Mixed metals bridge the gap between the historical Craftsman style and current trends, creating a timeless look.
Zachary Seib Photography
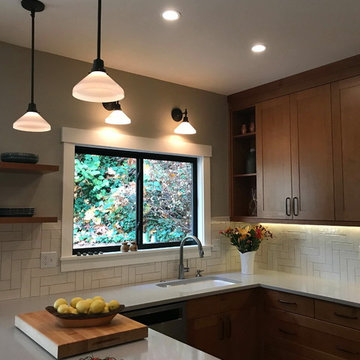
This light gray quart countertop is elegant; with just a small amount of veining to provide interest. The sink is compact but deep with gooseneck faucet to accomodate for washing pots and pans. Modern Craftsman - Kitchen/Laundry Remodel, West Seattle, WA. Photography by Paula McHugh and Robbie Liddane
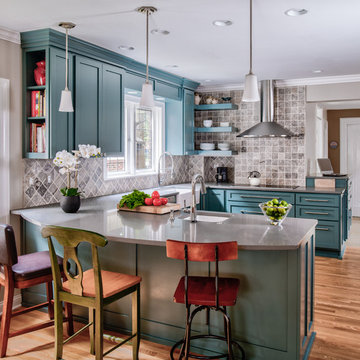
This delightful family lived with their traditional kitchen for several years before bringing me in to expand and modernize. The 1920’s Tudor had the typical compartmentalized rooms surrounding the kitchen. A previous owner had expanded it into the breakfast room, but hadn’t removed any walls. However, they placed a large addition in the rear which enabled us to remove the cramped ½ bath and practically inaccessible pantry for relocation.
By removing those walls, we were able to expand into a naturally-flowing U-shaped kitchen with a seating peninsula, adding a second prep sink for another cook. Removing the gas range, we added double ovens, an induction cooktop, and 30-inch-deep pantry cabinets, thus giving the full-depth refrigerator the appearance of a built-in. L-shaped, floating corner shelves with incorporated LED lights contribute to the openness. While we liked the idea of removing the wall to the existing dining room, the need to keep the family cat out of certain areas led us to remove only half, and installing a gorgeous barn door.
What would normally be considered an appliance garage is actually a recessed space into where we eventually put a new ½ bath, which provides an interesting defined shelf space within the bath.
Photography © 2017 by Adam Gibson

Geschlossene, Mittelgroße Rustikale Küche in U-Form mit Doppelwaschbecken, Schrankfronten im Shaker-Stil, hellbraunen Holzschränken, Granit-Arbeitsplatte, bunter Rückwand, Rückwand aus Keramikfliesen, Küchengeräten aus Edelstahl, dunklem Holzboden, Halbinsel und braunem Boden in Albuquerque
Rustikale Küchen mit Halbinsel Ideen und Design
7
