Rustikale Küchen mit Holzdielendecke Ideen und Design
Suche verfeinern:
Budget
Sortieren nach:Heute beliebt
81 – 100 von 202 Fotos
1 von 3
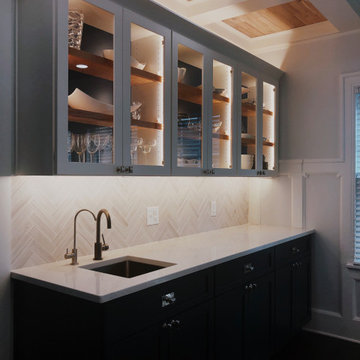
This beautiful kitchen incorporates both modern and craftsman styles which elegantly compliment each other. The warmth from the ceiling gives the space a more natural, warm feeling. In contrast, the shaker style blue and white cabinetry generates a crisp and clean feeling. Like silty and sweet, these two stiles combined creates an environment to be savored! This kitchen is sophisticated yet inviting, finished just in time to enjoy the holidays with family and friends!
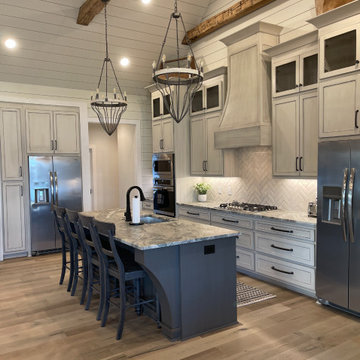
Orris Maple Hardwood– Unlike other wood floors, the color and beauty of these are unique, in the True Hardwood flooring collection color goes throughout the surface layer without using stains or dyes. The results are truly stunning and extraordinarily beautiful, with distinctive features and benefits.
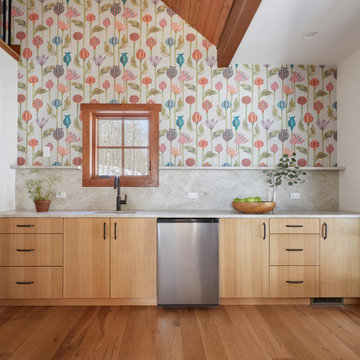
Einzeilige, Geräumige Rustikale Küche mit Vorratsschrank, Waschbecken, flächenbündigen Schrankfronten, hellen Holzschränken, Onyx-Arbeitsplatte, Küchenrückwand in Beige, Rückwand aus Stein, Küchengeräten aus Edelstahl, braunem Holzboden, braunem Boden, beiger Arbeitsplatte und Holzdielendecke in New York
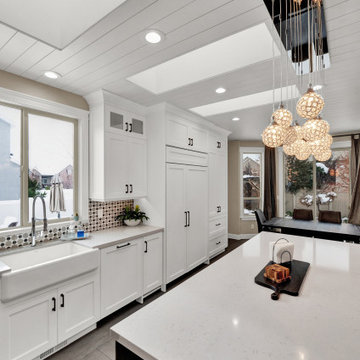
Updated kitchen
Große Urige Wohnküche mit Landhausspüle, Schrankfronten im Shaker-Stil, weißen Schränken, Mineralwerkstoff-Arbeitsplatte, Rückwand aus Mosaikfliesen, Küchengeräten aus Edelstahl, Porzellan-Bodenfliesen, Kücheninsel, grauem Boden, grauer Arbeitsplatte und Holzdielendecke in Salt Lake City
Große Urige Wohnküche mit Landhausspüle, Schrankfronten im Shaker-Stil, weißen Schränken, Mineralwerkstoff-Arbeitsplatte, Rückwand aus Mosaikfliesen, Küchengeräten aus Edelstahl, Porzellan-Bodenfliesen, Kücheninsel, grauem Boden, grauer Arbeitsplatte und Holzdielendecke in Salt Lake City
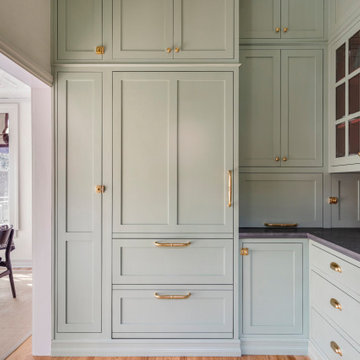
Updated kitchen with custom green cabinetry, black countertops, custom hood vent for 36" Wolf range with designer tile and stained wood tongue and groove backsplash.
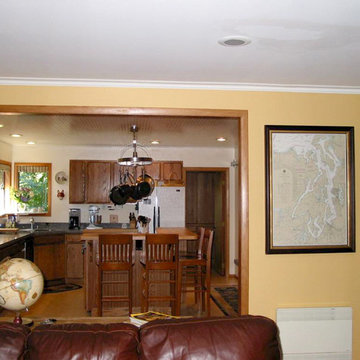
This kitchen originally had five doors into it and a pass though. By closing in one door and removing the wall under the pass through, the kitchen was opened up to the family room and more wall space was provided for cabinetry.
The original oak cabinets were recycled and new matching cabinets were added. Countertops are quartz by Silestone.
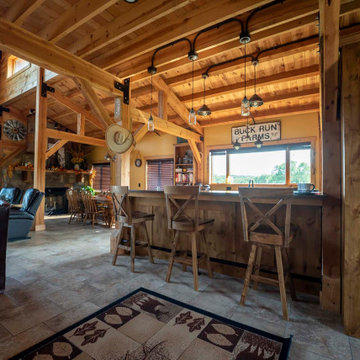
Post and beam barn home open concept kitchen
Zweizeilige, Große Rustikale Wohnküche ohne Insel mit Einbauwaschbecken, flächenbündigen Schrankfronten, hellbraunen Holzschränken, Granit-Arbeitsplatte, Küchengeräten aus Edelstahl, grauem Boden, brauner Arbeitsplatte und Holzdielendecke
Zweizeilige, Große Rustikale Wohnküche ohne Insel mit Einbauwaschbecken, flächenbündigen Schrankfronten, hellbraunen Holzschränken, Granit-Arbeitsplatte, Küchengeräten aus Edelstahl, grauem Boden, brauner Arbeitsplatte und Holzdielendecke
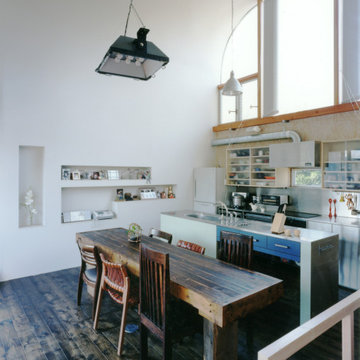
Offene, Zweizeilige, Geräumige Urige Küche mit Doppelwaschbecken, Glasfronten, grünen Schränken, Edelstahl-Arbeitsplatte, Küchenrückwand in Metallic, weißen Elektrogeräten, dunklem Holzboden, Kücheninsel und Holzdielendecke in Yokohama
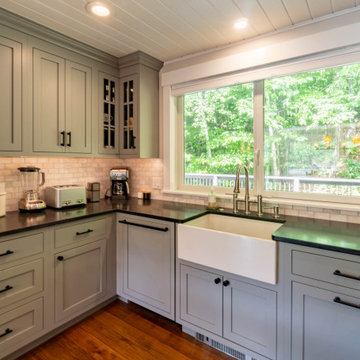
Custom Kitchen Cabinetry / Inset Doors / Farm Sink / Shiplap Ceiling / Tile Backsplash / Granite Countertops / Window / Trim / Window Treatments / Hickory Floors
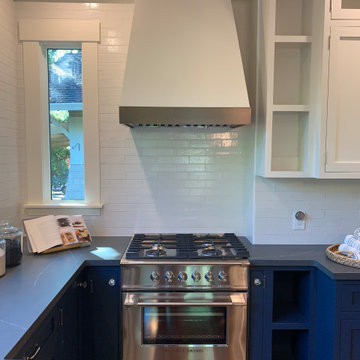
Nooks, crannies, corners and edges were a blessing and a curse in the design of this craftsman kitchen. It's such a fun design challenge to work with really quirky existing architecture. A free standing, Fisher and Paykel professional style range was installed under a custom built hood.
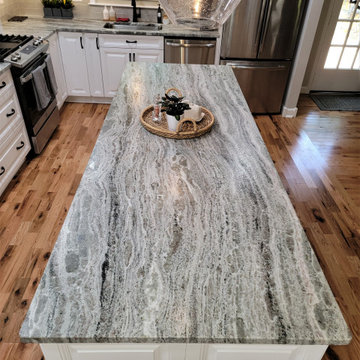
This started out as a dining room and living room and we tore down the separating wall and opening up another wall into the family room. Every part of this kitchen had great attention to detail from the shiplap ceiling to the backsplash tile taken to the ceiling above the door/window/hood. The countertop is a gorgeous quartzite with a honed leather texture and the cabinets are all wood raised panel. We included some glass panels in the wall cabinets over the buffet area, made a functional island that incorporates a built in microwave, storage, and seating. We put in LED recessed lighting, pendant lights over the island, and under cabinet lighting. The flooring is a rustic pre-finished hardwood floor.
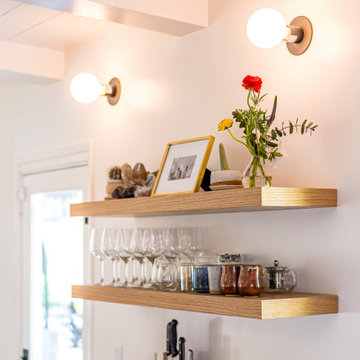
A rustic complete remodel with warm wood cabinetry and wood shelves. This modern take on a classic look will add warmth and style to any home. White countertops and grey oceanic tile flooring provide a sleek and polished feel. The master bathroom features chic gold mirrors above the double vanity and a serene walk-in shower with storage cut into the shower wall. Making this remodel perfect for anyone looking to add modern touches to their rustic space.
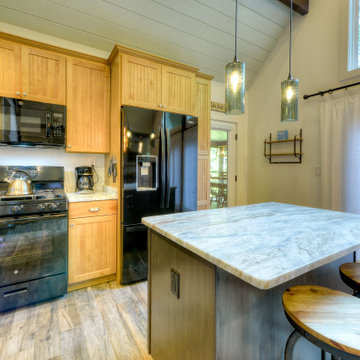
Kleine Rustikale Wohnküche in L-Form mit Unterbauwaschbecken, Kassettenfronten, hellen Holzschränken, Granit-Arbeitsplatte, schwarzen Elektrogeräten, Keramikboden, Kücheninsel, braunem Boden, beiger Arbeitsplatte und Holzdielendecke in Richmond
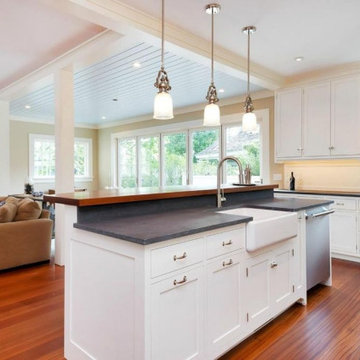
Open kitchen with counter and bar height island.
Offene, Mittelgroße Urige Küche in L-Form mit Landhausspüle, weißen Schränken, Speckstein-Arbeitsplatte, Küchenrückwand in Weiß, Küchengeräten aus Edelstahl, braunem Holzboden, Kücheninsel und Holzdielendecke in Seattle
Offene, Mittelgroße Urige Küche in L-Form mit Landhausspüle, weißen Schränken, Speckstein-Arbeitsplatte, Küchenrückwand in Weiß, Küchengeräten aus Edelstahl, braunem Holzboden, Kücheninsel und Holzdielendecke in Seattle
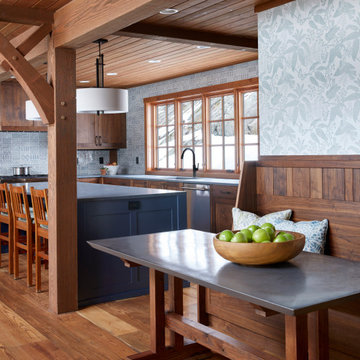
Offene, Geräumige Rustikale Küche in L-Form mit Waschbecken, profilierten Schrankfronten, hellbraunen Holzschränken, Speckstein-Arbeitsplatte, Küchenrückwand in Grau, Rückwand aus Porzellanfliesen, Küchengeräten aus Edelstahl, braunem Holzboden, Kücheninsel, braunem Boden, grauer Arbeitsplatte und Holzdielendecke in New York
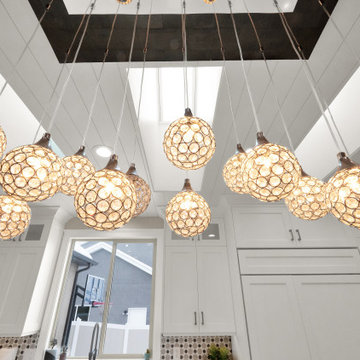
Updated kitchen
Große Urige Wohnküche mit Landhausspüle, Schrankfronten im Shaker-Stil, weißen Schränken, Mineralwerkstoff-Arbeitsplatte, Rückwand aus Mosaikfliesen, Küchengeräten aus Edelstahl, Porzellan-Bodenfliesen, Kücheninsel, grauem Boden, grauer Arbeitsplatte und Holzdielendecke in Salt Lake City
Große Urige Wohnküche mit Landhausspüle, Schrankfronten im Shaker-Stil, weißen Schränken, Mineralwerkstoff-Arbeitsplatte, Rückwand aus Mosaikfliesen, Küchengeräten aus Edelstahl, Porzellan-Bodenfliesen, Kücheninsel, grauem Boden, grauer Arbeitsplatte und Holzdielendecke in Salt Lake City
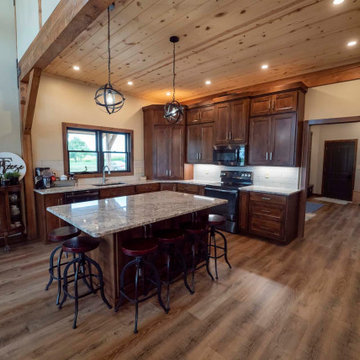
Open concept home with kitchen and dining rooms
Große Urige Wohnküche in L-Form mit Einbauwaschbecken, Granit-Arbeitsplatte, Küchenrückwand in Weiß, braunem Holzboden, Kücheninsel, braunem Boden, beiger Arbeitsplatte und Holzdielendecke
Große Urige Wohnküche in L-Form mit Einbauwaschbecken, Granit-Arbeitsplatte, Küchenrückwand in Weiß, braunem Holzboden, Kücheninsel, braunem Boden, beiger Arbeitsplatte und Holzdielendecke
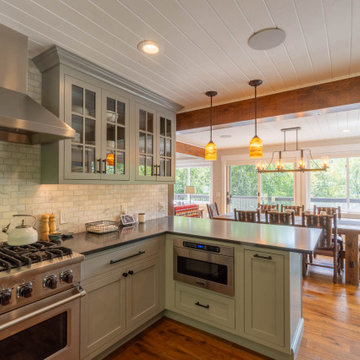
Custom Kitchen Cabinetry / Inset Doors / Farm Sink / Shiplap Ceiling / Tile Backsplash / Granite Countertops / Window / Trim / Window Treatments / Hickory Floors
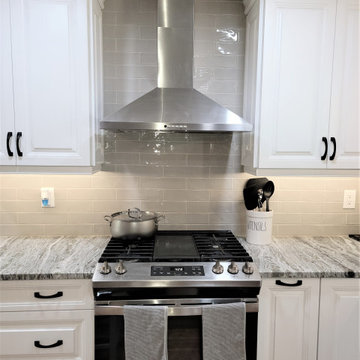
This started out as a dining room and living room and we tore down the separating wall and opening up another wall into the family room. Every part of this kitchen had great attention to detail from the shiplap ceiling to the backsplash tile taken to the ceiling above the door/window/hood. The countertop is a gorgeous quartzite with a honed leather texture and the cabinets are all wood raised panel. We included some glass panels in the wall cabinets over the buffet area, made a functional island that incorporates a built in microwave, storage, and seating. We put in LED recessed lighting, pendant lights over the island, and under cabinet lighting. The flooring is a rustic pre-finished hardwood floor.
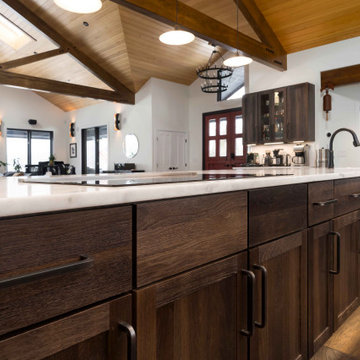
Designer: David Preaus
Cabinet Manufacturer: Bridgewood
Wood Species: Oak
Finish: Aged
Door Style: Mission
Photos: Joe Kusumoto
Offene, Einzeilige, Geräumige Urige Küche mit Landhausspüle, Schrankfronten im Shaker-Stil, dunklen Holzschränken, Marmor-Arbeitsplatte, Elektrogeräten mit Frontblende, dunklem Holzboden, Kücheninsel, braunem Boden, weißer Arbeitsplatte und Holzdielendecke in Denver
Offene, Einzeilige, Geräumige Urige Küche mit Landhausspüle, Schrankfronten im Shaker-Stil, dunklen Holzschränken, Marmor-Arbeitsplatte, Elektrogeräten mit Frontblende, dunklem Holzboden, Kücheninsel, braunem Boden, weißer Arbeitsplatte und Holzdielendecke in Denver
Rustikale Küchen mit Holzdielendecke Ideen und Design
5