Rustikale Küchen mit roten Schränken Ideen und Design
Suche verfeinern:
Budget
Sortieren nach:Heute beliebt
1 – 20 von 291 Fotos
1 von 3

Trent Bell
Rustikale Küchenbar in U-Form mit Landhausspüle, roten Schränken, Speckstein-Arbeitsplatte, Küchengeräten aus Edelstahl, braunem Holzboden und Rückwand-Fenster in Portland Maine
Rustikale Küchenbar in U-Form mit Landhausspüle, roten Schränken, Speckstein-Arbeitsplatte, Küchengeräten aus Edelstahl, braunem Holzboden und Rückwand-Fenster in Portland Maine

The designer took a cue from the surrounding natural elements, utilizing richly colored cabinetry to complement the ceiling’s rustic wood beams. The combination of the rustic floor and ceilings with the rich cabinetry creates a warm, natural space that communicates an inviting mood.
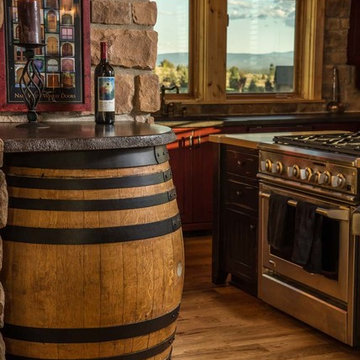
Chandler Photography
Mittelgroße Rustikale Küche mit Unterbauwaschbecken, Schrankfronten im Shaker-Stil, roten Schränken, Mineralwerkstoff-Arbeitsplatte, Küchenrückwand in Braun, Rückwand aus Steinfliesen, braunem Holzboden, Kücheninsel und schwarzer Arbeitsplatte in Sonstige
Mittelgroße Rustikale Küche mit Unterbauwaschbecken, Schrankfronten im Shaker-Stil, roten Schränken, Mineralwerkstoff-Arbeitsplatte, Küchenrückwand in Braun, Rückwand aus Steinfliesen, braunem Holzboden, Kücheninsel und schwarzer Arbeitsplatte in Sonstige
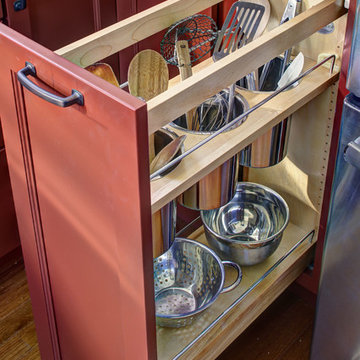
Wing Wong/Memories TTL
Geschlossene, Mittelgroße Urige Küche ohne Insel in U-Form mit Landhausspüle, Schrankfronten im Shaker-Stil, roten Schränken, Quarzwerkstein-Arbeitsplatte, Rückwand aus Keramikfliesen, Küchengeräten aus Edelstahl, hellem Holzboden und braunem Boden in New York
Geschlossene, Mittelgroße Urige Küche ohne Insel in U-Form mit Landhausspüle, Schrankfronten im Shaker-Stil, roten Schränken, Quarzwerkstein-Arbeitsplatte, Rückwand aus Keramikfliesen, Küchengeräten aus Edelstahl, hellem Holzboden und braunem Boden in New York
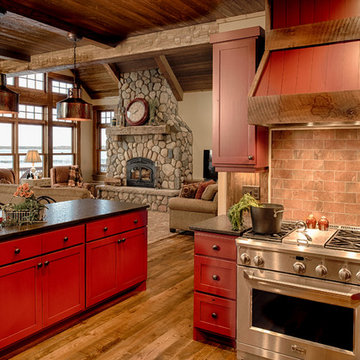
Offene Rustikale Küche mit Schrankfronten im Shaker-Stil, roten Schränken, Küchengeräten aus Edelstahl, braunem Holzboden und Kücheninsel in Minneapolis

Jim Fuhrmann
Geräumige Urige Wohnküche in U-Form mit roten Schränken, Schrankfronten mit vertiefter Füllung, Landhausspüle, Granit-Arbeitsplatte, bunter Rückwand, Rückwand aus Mosaikfliesen, Küchengeräten aus Edelstahl, hellem Holzboden und Kücheninsel in New York
Geräumige Urige Wohnküche in U-Form mit roten Schränken, Schrankfronten mit vertiefter Füllung, Landhausspüle, Granit-Arbeitsplatte, bunter Rückwand, Rückwand aus Mosaikfliesen, Küchengeräten aus Edelstahl, hellem Holzboden und Kücheninsel in New York

Pat Sudmeier
Große Urige Küche in U-Form mit Rückwand aus Schiefer, Unterbauwaschbecken, flächenbündigen Schrankfronten, roten Schränken, Speckstein-Arbeitsplatte, Küchenrückwand in Grau, hellem Holzboden, Kücheninsel und schwarzer Arbeitsplatte in Denver
Große Urige Küche in U-Form mit Rückwand aus Schiefer, Unterbauwaschbecken, flächenbündigen Schrankfronten, roten Schränken, Speckstein-Arbeitsplatte, Küchenrückwand in Grau, hellem Holzboden, Kücheninsel und schwarzer Arbeitsplatte in Denver

Two islands work well in this rustic kitchen designed with knotty alder cabinets by Studio 76 Home. This kitchen functions well with stained hardwood flooring and granite surfaces; and the slate backsplash adds texture to the space. A Subzero refrigerator and Wolf double ovens and 48-inch rangetop are the workhorses of this kitchen.
Photo by Carolyn McGinty
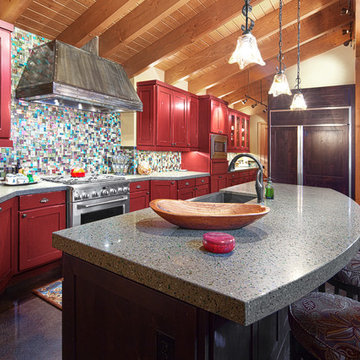
This home is a cutting edge design from floor to ceiling. The open trusses and gorgeous wood tones fill the home with light and warmth, especially since everything in the home is reflecting off the gorgeous black polished concrete floor.
As a material for use in the home, concrete is top notch. As the longest lasting flooring solution available concrete’s durability can’t be beaten. It’s cost effective, gorgeous, long lasting and let’s not forget the possibility of ambient heat! There is truly nothing like the feeling of a heated bathroom floor warm against your socks in the morning.
Good design is easy to come by, but great design requires a whole package, bigger picture mentality. The Cabin on Lake Wentachee is definitely the whole package from top to bottom. Polished concrete is the new cutting edge of architectural design, and Gelotte Hommas Drivdahl has proven just how stunning the results can be.
Photographs by Taylor Grant Photography
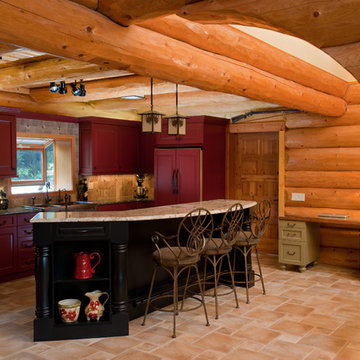
Photos by Brinkman Photography
Urige Küche mit roten Schränken und Mauersteinen in Portland
Urige Küche mit roten Schränken und Mauersteinen in Portland
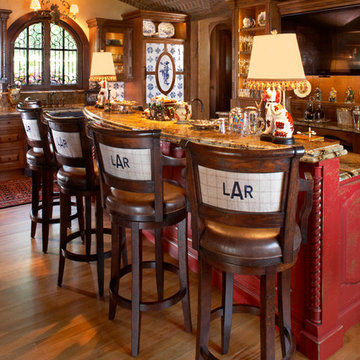
Designed by Marie Meko, Allied ASID
Photographed by Jill Greer
Urige Küche mit profilierten Schrankfronten, roten Schränken und Mauersteinen in Minneapolis
Urige Küche mit profilierten Schrankfronten, roten Schränken und Mauersteinen in Minneapolis
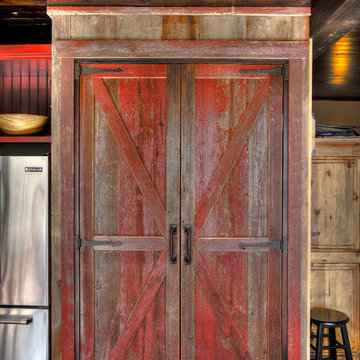
Pantry
Zweizeilige, Mittelgroße Rustikale Wohnküche mit Landhausspüle, roten Schränken, Arbeitsplatte aus Holz, Küchengeräten aus Edelstahl, Kücheninsel, Schrankfronten im Shaker-Stil, Küchenrückwand in Braun, Rückwand aus Holz, braunem Holzboden und braunem Boden in Minneapolis
Zweizeilige, Mittelgroße Rustikale Wohnküche mit Landhausspüle, roten Schränken, Arbeitsplatte aus Holz, Küchengeräten aus Edelstahl, Kücheninsel, Schrankfronten im Shaker-Stil, Küchenrückwand in Braun, Rückwand aus Holz, braunem Holzboden und braunem Boden in Minneapolis
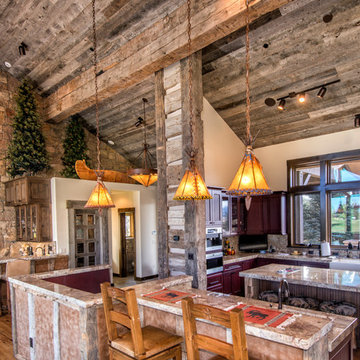
Hand-Hewn Timbers and Skins, Antique Gray Barnwood
June Cannon-photo
Rustikale Küchenbar mit Landhausspüle, Schrankfronten mit vertiefter Füllung, roten Schränken, Rückwand-Fenster, Küchengeräten aus Edelstahl, braunem Holzboden, zwei Kücheninseln und bunter Arbeitsplatte in Jackson
Rustikale Küchenbar mit Landhausspüle, Schrankfronten mit vertiefter Füllung, roten Schränken, Rückwand-Fenster, Küchengeräten aus Edelstahl, braunem Holzboden, zwei Kücheninseln und bunter Arbeitsplatte in Jackson
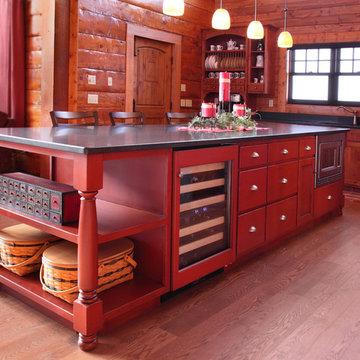
Michael's Photography
Offene, Große Urige Küche in L-Form mit Unterbauwaschbecken, flächenbündigen Schrankfronten, roten Schränken, Granit-Arbeitsplatte, Küchenrückwand in Schwarz, Küchengeräten aus Edelstahl, braunem Holzboden und Kücheninsel in Minneapolis
Offene, Große Urige Küche in L-Form mit Unterbauwaschbecken, flächenbündigen Schrankfronten, roten Schränken, Granit-Arbeitsplatte, Küchenrückwand in Schwarz, Küchengeräten aus Edelstahl, braunem Holzboden und Kücheninsel in Minneapolis
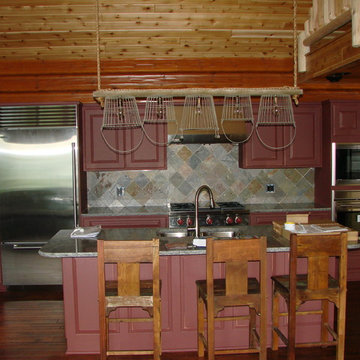
Offene, Einzeilige, Mittelgroße Urige Küche mit Doppelwaschbecken, profilierten Schrankfronten, roten Schränken, Granit-Arbeitsplatte, Küchenrückwand in Grau, Rückwand aus Steinfliesen, Küchengeräten aus Edelstahl, braunem Holzboden, Kücheninsel und beigem Boden in Sonstige
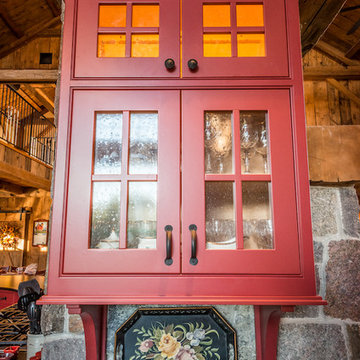
Custom cabinetry designed by The Look Interiors. We’ve got tons more photos on our profile; check out our other projects to find some great new looks for your ideabook! Photography by Matthew Milone.
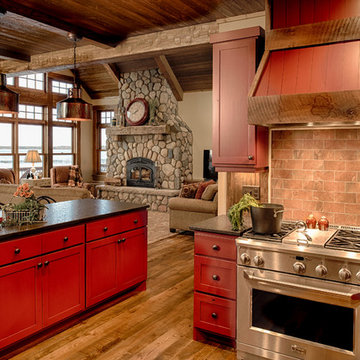
Mittelgroße Rustikale Wohnküche in U-Form mit profilierten Schrankfronten, roten Schränken, Mineralwerkstoff-Arbeitsplatte, Küchenrückwand in Rot, Rückwand aus Terrakottafliesen, Küchengeräten aus Edelstahl, Kücheninsel und braunem Holzboden in Minneapolis
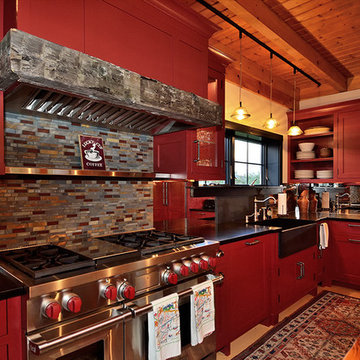
Jim Fuhrmann
Geräumige Urige Wohnküche in U-Form mit Landhausspüle, Schrankfronten mit vertiefter Füllung, roten Schränken, Granit-Arbeitsplatte, bunter Rückwand, Rückwand aus Mosaikfliesen, Küchengeräten aus Edelstahl, hellem Holzboden und Kücheninsel in New York
Geräumige Urige Wohnküche in U-Form mit Landhausspüle, Schrankfronten mit vertiefter Füllung, roten Schränken, Granit-Arbeitsplatte, bunter Rückwand, Rückwand aus Mosaikfliesen, Küchengeräten aus Edelstahl, hellem Holzboden und Kücheninsel in New York
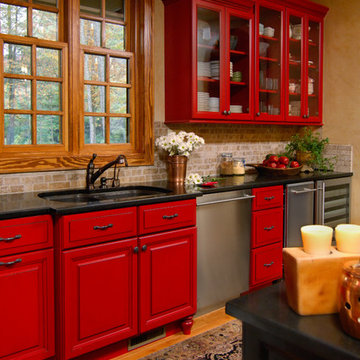
Urige Küche mit Glasfronten, roten Schränken, Granit-Arbeitsplatte, Küchenrückwand in Beige und Kücheninsel in Charlotte
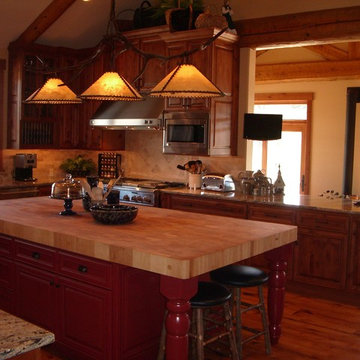
A custom paint color on the island, duplicated in other areas of the house, add design flair and continuity to this fabulous house.
Große Urige Wohnküche in U-Form mit profilierten Schrankfronten, roten Schränken, Arbeitsplatte aus Holz, Küchenrückwand in Beige, Rückwand aus Steinfliesen und Kücheninsel in Sonstige
Große Urige Wohnküche in U-Form mit profilierten Schrankfronten, roten Schränken, Arbeitsplatte aus Holz, Küchenrückwand in Beige, Rückwand aus Steinfliesen und Kücheninsel in Sonstige
Rustikale Küchen mit roten Schränken Ideen und Design
1