Rustikale Küchen mit Vorratsschrank Ideen und Design
Suche verfeinern:
Budget
Sortieren nach:Heute beliebt
21 – 40 von 1.960 Fotos
1 von 3

This 1950's kitchen need upgrading, but when (2) sisters Elaine and Janet moved in, it required accessible renovation to meet their needs. Photo by Content Craftsmen
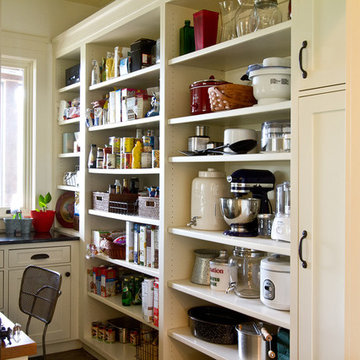
Susan Whisman of Blue Door Portraits
Zweizeilige, Große Urige Küche ohne Insel mit Vorratsschrank, Schrankfronten im Shaker-Stil, weißen Schränken, Granit-Arbeitsplatte, Küchenrückwand in Schwarz und Keramikboden in Dallas
Zweizeilige, Große Urige Küche ohne Insel mit Vorratsschrank, Schrankfronten im Shaker-Stil, weißen Schränken, Granit-Arbeitsplatte, Küchenrückwand in Schwarz und Keramikboden in Dallas
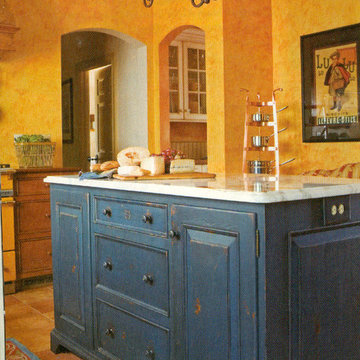
Große Urige Küche in U-Form mit Vorratsschrank, Unterbauwaschbecken, Kassettenfronten, Schränken im Used-Look, Marmor-Arbeitsplatte, Küchenrückwand in Gelb, Terrakottaboden und Kücheninsel in New York

A unique combination of materials and design details blend to form an originally rustic kitchen with a European flair. The centerpiece of the design is the over mantle hood with surrounding reclaimed beams. A La Cornue range is a fitting complementary piece. An artisan rich space, the sink is hand hammered in pewter and table island base custom fabricated in hammered iron. The pantry doors are repurposed with the grill work made from a vintage fence!
Cabinets in custom green, alder wood on island, Sub Zero integrated refrigerator, Miele Coffee maker and single wall oven, La Cornue 36” Cornue Fe range.
Photographer - Bruce Van Inwegen

This bungalow kitchen was reincarnated by removing a wall between the kitchen and dining nook. By offsetting the peninsula cabinets there is room for seating and a generous new countertop area. The dark navy cabinets and white subway tile are a classic pairing in keeping with the age of the home. The clean lines of the natural Cherry Wood Hood brings warmth and harmony with the warm wood tones of the floor.

The builder we partnered with for this beauty original wanted to use his cabinet person (who builds and finishes on site) but the clients advocated for manufactured cabinets - and we agree with them! These homeowners were just wonderful to work with and wanted materials that were a little more "out of the box" than the standard "white kitchen" you see popping up everywhere today - and their dog, who came along to every meeting, agreed to something with longevity, and a good warranty!
The cabinets are from WW Woods, their Eclipse (Frameless, Full Access) line in the Aspen door style
- a shaker with a little detail. The perimeter kitchen and scullery cabinets are a Poplar wood with their Seagull stain finish, and the kitchen island is a Maple wood with their Soft White paint finish. The space itself was a little small, and they loved the cabinetry material, so we even paneled their built in refrigeration units to make the kitchen feel a little bigger. And the open shelving in the scullery acts as the perfect go-to pantry, without having to go through a ton of doors - it's just behind the hood wall!
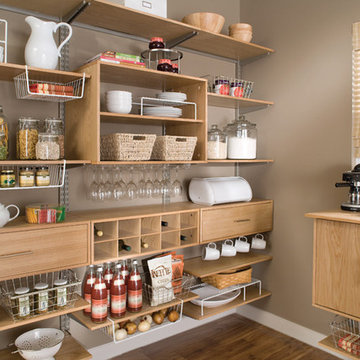
Mittelgroße Rustikale Küche ohne Insel in L-Form mit Vorratsschrank, offenen Schränken, hellen Holzschränken, Arbeitsplatte aus Holz und braunem Holzboden in Sonstige
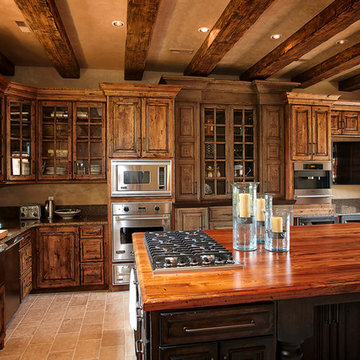
Designer: Allan Wessel
Cabinets: Custom Wood Products
Große Rustikale Küche in L-Form mit Vorratsschrank, Landhausspüle, hellbraunen Holzschränken, Küchengeräten aus Edelstahl und Kücheninsel in Kansas City
Große Rustikale Küche in L-Form mit Vorratsschrank, Landhausspüle, hellbraunen Holzschränken, Küchengeräten aus Edelstahl und Kücheninsel in Kansas City
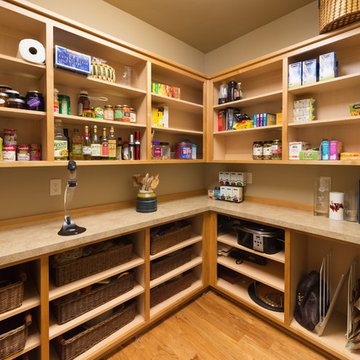
Chandler Photography
Rustikale Küche mit offenen Schränken und Vorratsschrank in Sonstige
Rustikale Küche mit offenen Schränken und Vorratsschrank in Sonstige
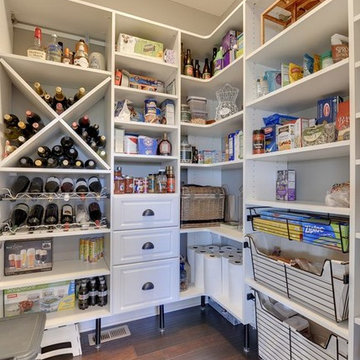
Kleine Urige Küche ohne Insel in L-Form mit Vorratsschrank und dunklem Holzboden in Minneapolis

Wide and tall pull out rack for optimal pantry storage. Kitchen design and photography by Jennifer Hayes of Castle Kitchens and Interiors.
Große Rustikale Küche in L-Form mit Vorratsschrank, Schrankfronten im Shaker-Stil und hellen Holzschränken in Denver
Große Rustikale Küche in L-Form mit Vorratsschrank, Schrankfronten im Shaker-Stil und hellen Holzschränken in Denver
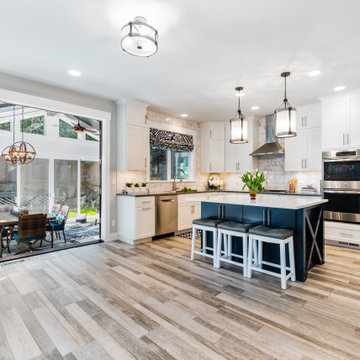
Mittelgroße Rustikale Küche in L-Form mit Vorratsschrank, Unterbauwaschbecken, Schrankfronten im Shaker-Stil, weißen Schränken, Quarzwerkstein-Arbeitsplatte, Küchenrückwand in Weiß, Rückwand aus Porzellanfliesen, Küchengeräten aus Edelstahl, Keramikboden, Kücheninsel, grauem Boden und weißer Arbeitsplatte in Miami
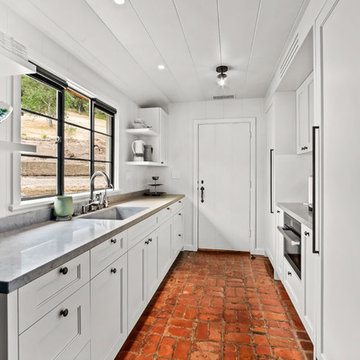
Draper DBS Custom Cabinetry. Butler's Pantry in Benjamin Moore Lancaster Whitewash. Sienna interiors. Maple with dovetail drawers.
Einzeilige, Mittelgroße Rustikale Küche mit Vorratsschrank, Unterbauwaschbecken, weißen Schränken, Küchengeräten aus Edelstahl, Backsteinboden, Schrankfronten mit vertiefter Füllung und grauer Arbeitsplatte in Sonstige
Einzeilige, Mittelgroße Rustikale Küche mit Vorratsschrank, Unterbauwaschbecken, weißen Schränken, Küchengeräten aus Edelstahl, Backsteinboden, Schrankfronten mit vertiefter Füllung und grauer Arbeitsplatte in Sonstige
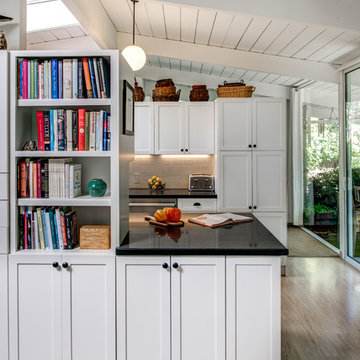
A Gilmans Kitchens and Baths - Design Build Project
White shaker cabinets were used in this Eichler kitchen to keep the space bright and simple. The double sided cabinets add a twist to an otherwise typical galley kitchen, creating an Open Galley kitchen, with bookcases on one side and an oven cabinet on the other side.
Open shelves served as cookbook storage on one end of the island and the entire kitchen served as walls to three different spaces - the dining room, living room and kitchen!
PHOTOGRAPHY: TREVE JOHNSON
CABINETRY: KITCHEN CRAFT
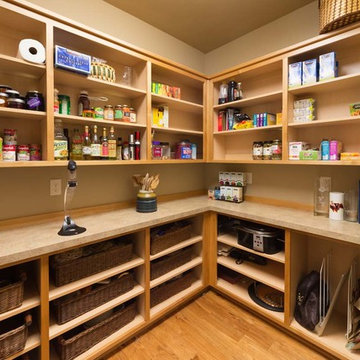
Chandler Photography
Mittelgroße Urige Küche mit Vorratsschrank, offenen Schränken, hellbraunen Holzschränken, braunem Holzboden und braunem Boden in Sonstige
Mittelgroße Urige Küche mit Vorratsschrank, offenen Schränken, hellbraunen Holzschränken, braunem Holzboden und braunem Boden in Sonstige
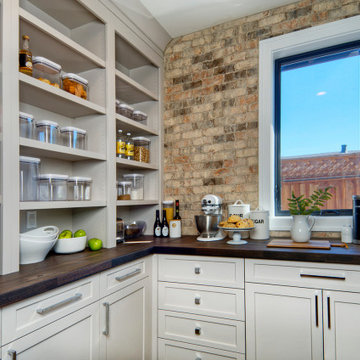
This "Cookie Kitchen" is a hidden pantry space that is perfect for all storage and accessory needs. Great place for planning that next baking adventure, making the perfect cup o joe and hiding an extensive pantry collection.
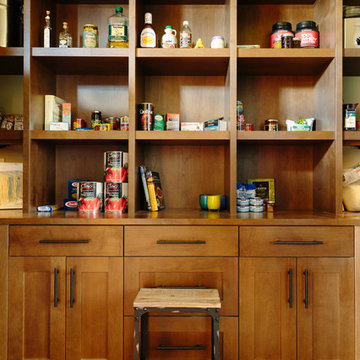
Einzeilige, Mittelgroße Urige Küche mit Vorratsschrank, Schrankfronten im Shaker-Stil, hellbraunen Holzschränken und braunem Holzboden in Chicago
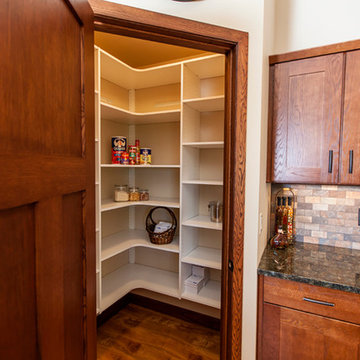
Mittelgroße Urige Küche in L-Form mit Vorratsschrank, Doppelwaschbecken, Schrankfronten im Shaker-Stil, dunklen Holzschränken, Granit-Arbeitsplatte, bunter Rückwand, Rückwand aus Steinfliesen, Küchengeräten aus Edelstahl, hellem Holzboden und Kücheninsel in Milwaukee
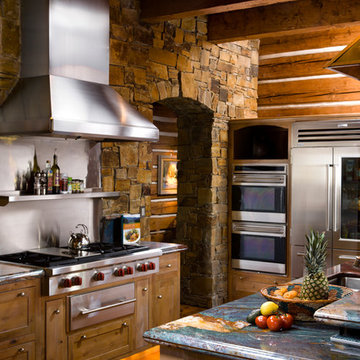
A sizable eat-in kitchen and butler's pantry give the resident chef plenty of room to work .
Mittelgroße Urige Küche in L-Form mit Vorratsschrank, hellen Holzschränken, Granit-Arbeitsplatte, Küchengeräten aus Edelstahl, hellem Holzboden und Kücheninsel in Sonstige
Mittelgroße Urige Küche in L-Form mit Vorratsschrank, hellen Holzschränken, Granit-Arbeitsplatte, Küchengeräten aus Edelstahl, hellem Holzboden und Kücheninsel in Sonstige

Gail Edelen
Zweizeilige, Geräumige Rustikale Küche mit Vorratsschrank, Unterbauwaschbecken, Schrankfronten mit vertiefter Füllung, Schränken im Used-Look, Betonarbeitsplatte, Küchenrückwand in Grau, Glasrückwand, Küchengeräten aus Edelstahl, Betonboden und zwei Kücheninseln in Denver
Zweizeilige, Geräumige Rustikale Küche mit Vorratsschrank, Unterbauwaschbecken, Schrankfronten mit vertiefter Füllung, Schränken im Used-Look, Betonarbeitsplatte, Küchenrückwand in Grau, Glasrückwand, Küchengeräten aus Edelstahl, Betonboden und zwei Kücheninseln in Denver
Rustikale Küchen mit Vorratsschrank Ideen und Design
2