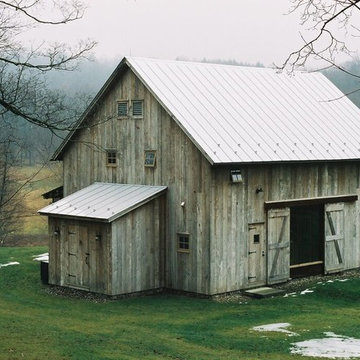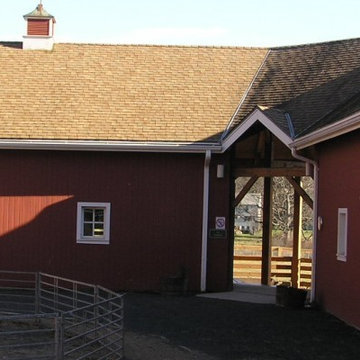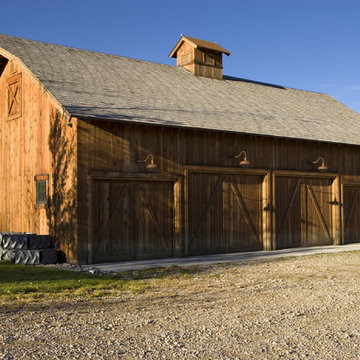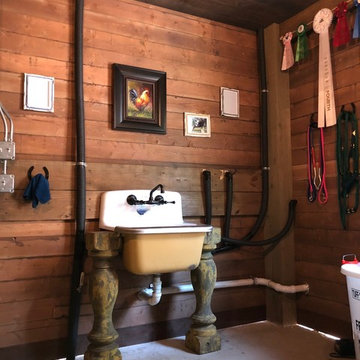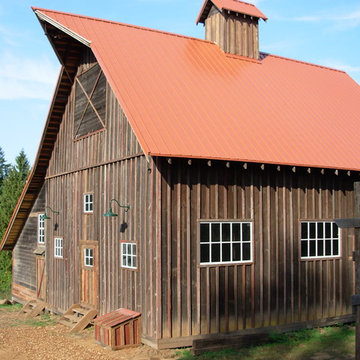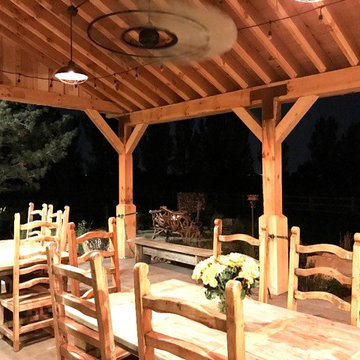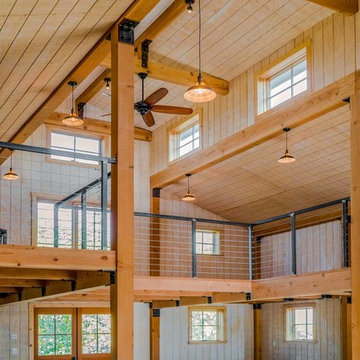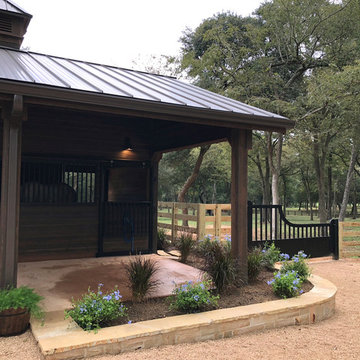Rustikale Scheune Ideen und Design
Suche verfeinern:
Budget
Sortieren nach:Heute beliebt
81 – 100 von 302 Fotos
1 von 3
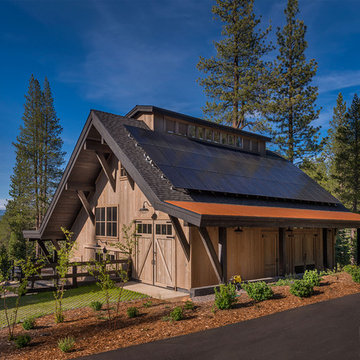
The barn is equipped with a 9.5kw array which is designed to provide most of the homes annual energy usage. The cupola on the top provides natural ventilation and light. Grass pavers allow access to the barn garage while minimizing pavement. Photographer: Vance Fox
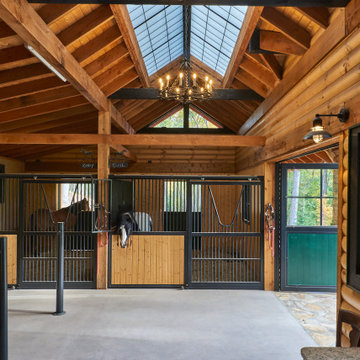
Timber framed Barn in the mountains of N. Carolina.
Freistehende, Mittelgroße Rustikale Scheune in Charlotte
Freistehende, Mittelgroße Rustikale Scheune in Charlotte
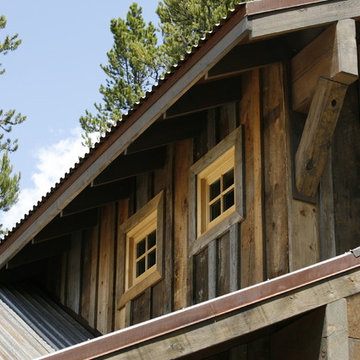
A Chillcoots upscale barn in Fraser, Colorado. Not something you see every day. The project utilized reclaimed wood and mixed materials to complete this extraordinary addition to the property, which is spectacular in itself.
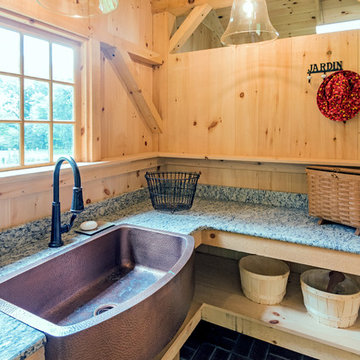
A wide open lawn provided the perfect setting for a beautiful backyard barn. The home owners, who are avid gardeners, wanted an indoor workshop and space to store supplies - and they didn’t want it to be an eyesore. During the contemplation phase, they came across a few barns designed by a company called Country Carpenters and fell in love with the charm and character of the structures. Since they had worked with us in the past, we were automatically the builder of choice!
Country Carpenters sent us the drawings and supplies, right down to the pre-cut lengths of lumber, and our carpenters put all the pieces together. In order to accommodate township rules and regulations regarding water run-off, we performed the necessary calculations and adjustments to ensure the final structure was built 6 feet shorter than indicated by the original plans.
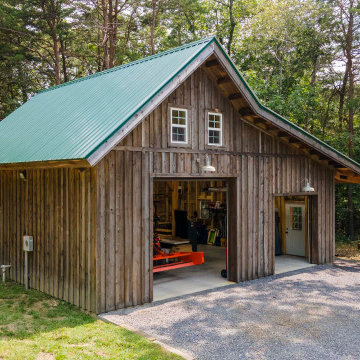
Post and beam gable workshop barn with two garage doors and open lean-to
Freistehende, Mittelgroße Urige Scheune
Freistehende, Mittelgroße Urige Scheune
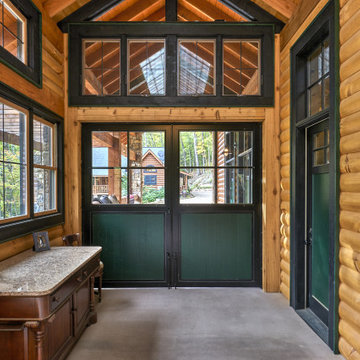
Timber framed Barn in the mountains of N. Carolina.
Freistehende, Mittelgroße Rustikale Scheune in Charlotte
Freistehende, Mittelgroße Rustikale Scheune in Charlotte
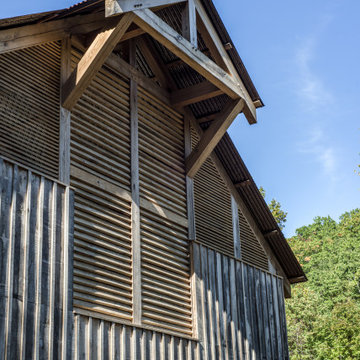
New heavy timber barn constructed of oak wood.
Photography: Studiobuell.com / Garett Buell
Freistehende, Große Rustikale Scheune in Nashville
Freistehende, Große Rustikale Scheune in Nashville
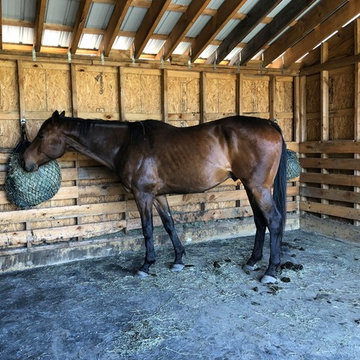
"First time buyer of Greatmats, and very happy! I installed interlocking mats in several horse sheds and they went in very easily, fit together like a dream, and are providing great footing for my retired horses who live 24/7 in these sheds.
We installed them ourselves, using a skid steer to prepare the ground, then gravel topped with stone dust. We leveled the footing and tamped it down, and then put some the mats. Perfect!
I have previously used another brand of shed mats, but I like the smaller interlocking tabs on these. I'll buy more!" - Lynn
https://www.greatmats.com/horse-stall-mats/stall-mats-4x6x34-center-black.php
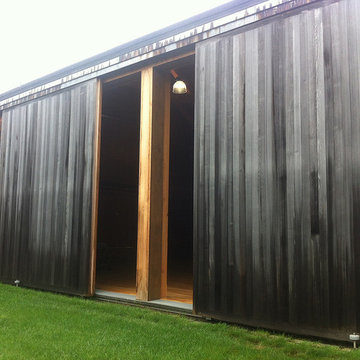
Post and beam barn with custom 14 ft x 18 ft sliding barn doors enclosing an indoor basketball court
Freistehende, Große Urige Scheune in New York
Freistehende, Große Urige Scheune in New York
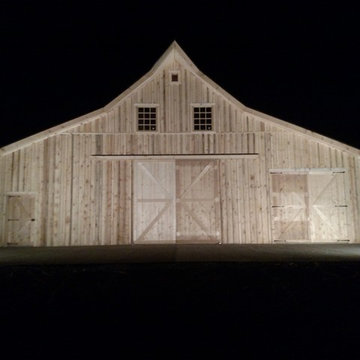
Constructed in Spe[tember 2015 bt TFC Builders, this is a 50'x52' wide post and beam barn. It includes a loft that is close to 450 sq ft.
There is a Hay door to the loft, one walk door , one set of sliding doors and one set of swinging barn doors.
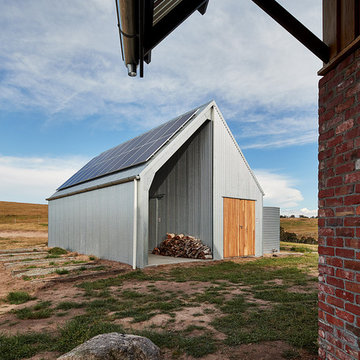
Nulla Vale is a small dwelling and shed located on a large former grazing site. The structure anticipates a more permanent home to be built at some stage in the future. Early settler homes and rural shed types are referenced in the design.
The Shed and House are identical in their overall dimensions and from a distance, their silhouette is the familiar gable ended form commonly associated with farming sheds. Up close, however, the two structures are clearly defined as shed and house through the material, void, and volume. The shed was custom designed by us directly with a shed fabrication company using their systems to create a shed that is part storage part entryways. Clad entirely in heritage grade corrugated galvanized iron with a roof oriented and pitched to maximize solar exposure through the seasons.
The House is constructed from salvaged bricks and corrugated iron in addition to rough sawn timber and new galvanized roofing on pre-engineered timber trusses that are left exposed both inside and out. Materials were selected to meet the clients’ brief that house fit within the cognitive idea of an ‘old shed’. Internally the finishes are the same as outside, no plasterboard and no paint. LED lighting strips concealed on top of the rafters reflect light off the foil-backed insulation. The house provides the means to eat, sleep and wash in a space that is part of the experience of being on the site and not removed from it.
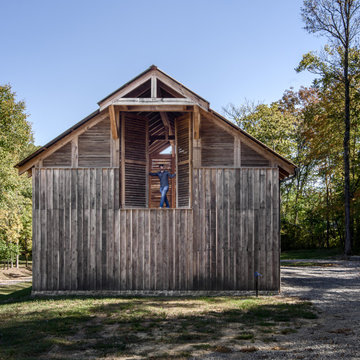
New heavy timber barn constructed of oak wood.
Photography: Studiobuell.com / Garett Buell
Freistehende, Große Urige Scheune in Nashville
Freistehende, Große Urige Scheune in Nashville
Rustikale Scheune Ideen und Design
5
