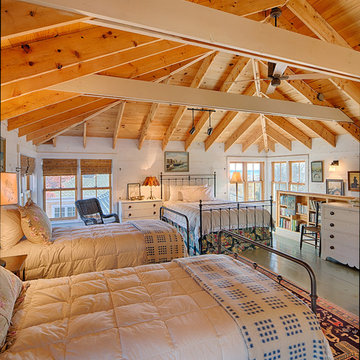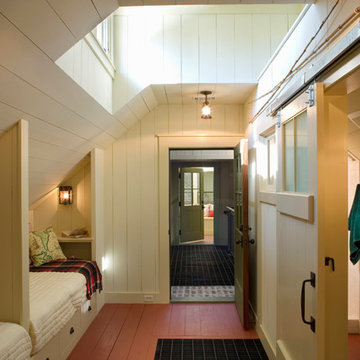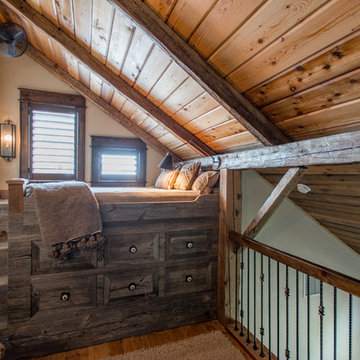Rustikale Schlafzimmer im Dachboden Ideen und Design
Suche verfeinern:
Budget
Sortieren nach:Heute beliebt
21 – 40 von 113 Fotos
1 von 3
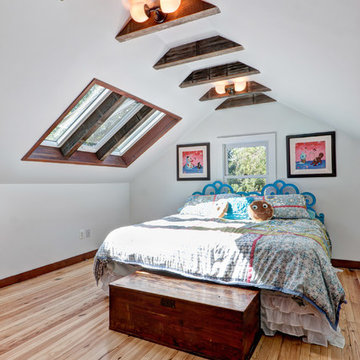
Bedroom
Robert Hornak Photography
Rustikales Schlafzimmer im Dachboden mit weißer Wandfarbe und hellem Holzboden in Philadelphia
Rustikales Schlafzimmer im Dachboden mit weißer Wandfarbe und hellem Holzboden in Philadelphia
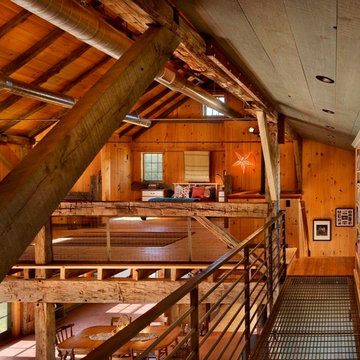
Halkin Photography, LLC
Uriges Schlafzimmer im Dachboden im Loft-Style mit braunem Holzboden in Philadelphia
Uriges Schlafzimmer im Dachboden im Loft-Style mit braunem Holzboden in Philadelphia
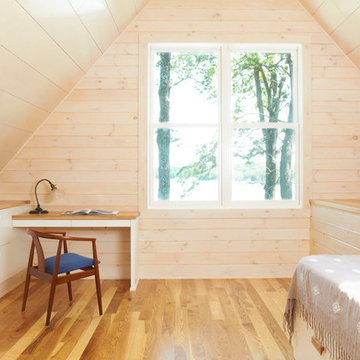
Cabinetry by Ingrained Wood Studios: The Lab.
Millwork/wall paneling by Ingrained Wood Studios: The Mill.
© Alyssa Lee Photography
Uriges Schlafzimmer mit braunem Holzboden in Minneapolis
Uriges Schlafzimmer mit braunem Holzboden in Minneapolis
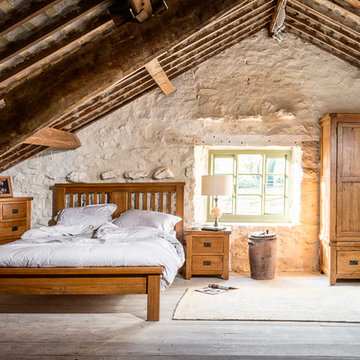
Warm natural rustic oak guest bedroom in attic. Furniture supplied by LPC Furniture.
www.lpcfurniture.co.uk
PHOTO BY ANDY HOCKRIDGE
Mittelgroßes Uriges Schlafzimmer im Dachboden ohne Kamin mit weißer Wandfarbe und hellem Holzboden in Sonstige
Mittelgroßes Uriges Schlafzimmer im Dachboden ohne Kamin mit weißer Wandfarbe und hellem Holzboden in Sonstige
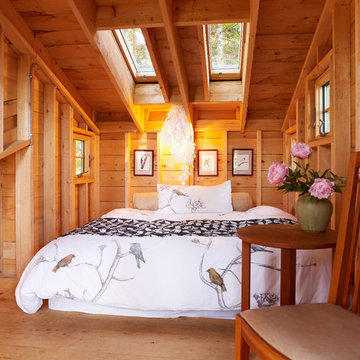
Darren Setlow Photography
Kleines Rustikales Schlafzimmer im Dachboden im Loft-Style in Portland Maine
Kleines Rustikales Schlafzimmer im Dachboden im Loft-Style in Portland Maine
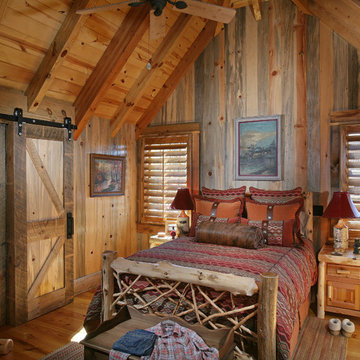
this Lodge is high end rustic, with a variety of wood species, textures and patterns.
Uriges Schlafzimmer im Dachboden mit braunem Holzboden in Atlanta
Uriges Schlafzimmer im Dachboden mit braunem Holzboden in Atlanta

The goal of this project was to build a house that would be energy efficient using materials that were both economical and environmentally conscious. Due to the extremely cold winter weather conditions in the Catskills, insulating the house was a primary concern. The main structure of the house is a timber frame from an nineteenth century barn that has been restored and raised on this new site. The entirety of this frame has then been wrapped in SIPs (structural insulated panels), both walls and the roof. The house is slab on grade, insulated from below. The concrete slab was poured with a radiant heating system inside and the top of the slab was polished and left exposed as the flooring surface. Fiberglass windows with an extremely high R-value were chosen for their green properties. Care was also taken during construction to make all of the joints between the SIPs panels and around window and door openings as airtight as possible. The fact that the house is so airtight along with the high overall insulatory value achieved from the insulated slab, SIPs panels, and windows make the house very energy efficient. The house utilizes an air exchanger, a device that brings fresh air in from outside without loosing heat and circulates the air within the house to move warmer air down from the second floor. Other green materials in the home include reclaimed barn wood used for the floor and ceiling of the second floor, reclaimed wood stairs and bathroom vanity, and an on-demand hot water/boiler system. The exterior of the house is clad in black corrugated aluminum with an aluminum standing seam roof. Because of the extremely cold winter temperatures windows are used discerningly, the three largest windows are on the first floor providing the main living areas with a majestic view of the Catskill mountains.
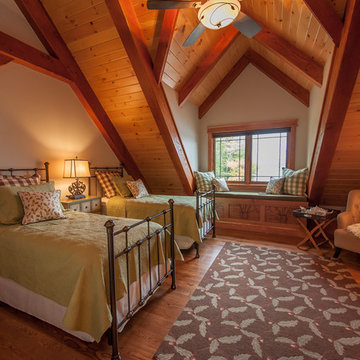
Northpeak Design
Rustikales Schlafzimmer im Dachboden mit beiger Wandfarbe und braunem Holzboden in Manchester
Rustikales Schlafzimmer im Dachboden mit beiger Wandfarbe und braunem Holzboden in Manchester
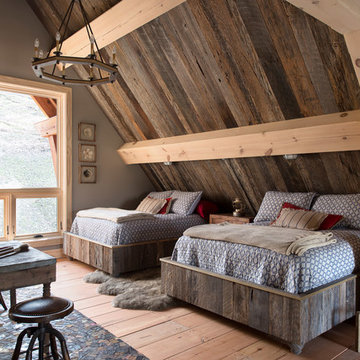
© 2017 Kim Smith Photo
Home by Timberbuilt. Please address design questions to the builder.
Mittelgroßes Rustikales Schlafzimmer im Dachboden mit braunem Holzboden, grauer Wandfarbe und braunem Boden in Atlanta
Mittelgroßes Rustikales Schlafzimmer im Dachboden mit braunem Holzboden, grauer Wandfarbe und braunem Boden in Atlanta
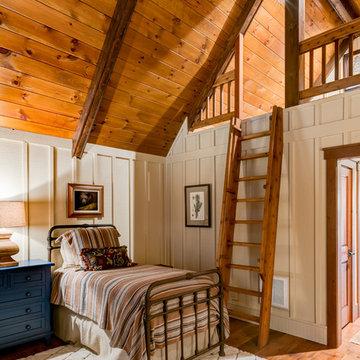
Twin Room with Loft
Mittelgroßes Uriges Schlafzimmer mit beiger Wandfarbe und braunem Holzboden in Charlotte
Mittelgroßes Uriges Schlafzimmer mit beiger Wandfarbe und braunem Holzboden in Charlotte
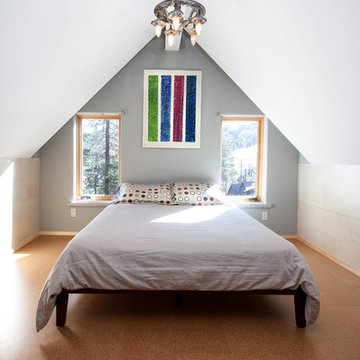
Photo: Kat Alves Photography www.katalves.com //
Design: Atmosphere Design Build http://www.atmospheredesignbuild.com/
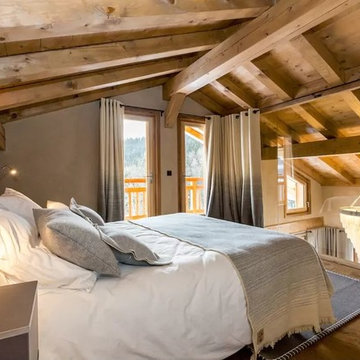
Kleines Uriges Schlafzimmer im Dachboden im Loft-Style, ohne Kamin mit beiger Wandfarbe und hellem Holzboden in Lyon
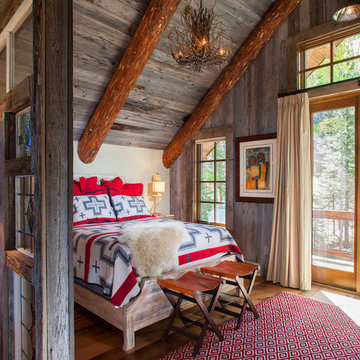
Rustikales Schlafzimmer im Dachboden mit weißer Wandfarbe und braunem Holzboden in Denver

Photo by Randy O'Rourke
Großes Uriges Schlafzimmer im Dachboden im Loft-Style mit beiger Wandfarbe, braunem Holzboden, Kamin, Kaminumrandung aus Backstein und braunem Boden in Boston
Großes Uriges Schlafzimmer im Dachboden im Loft-Style mit beiger Wandfarbe, braunem Holzboden, Kamin, Kaminumrandung aus Backstein und braunem Boden in Boston
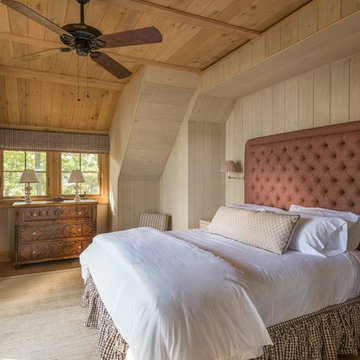
Großes Rustikales Schlafzimmer im Dachboden mit beiger Wandfarbe, hellem Holzboden und braunem Boden in New York
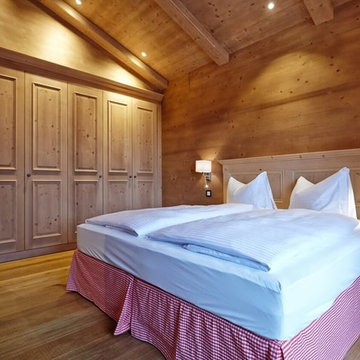
Mittelgroßes Uriges Schlafzimmer mit brauner Wandfarbe und braunem Holzboden in München
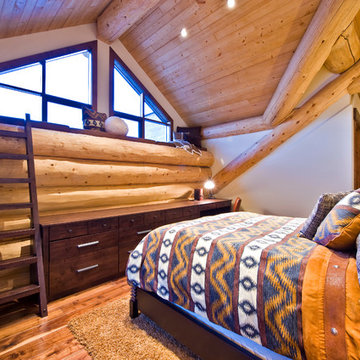
http://www.lipsettphotographygroup.com/
Uriges Schlafzimmer im Dachboden mit beiger Wandfarbe und braunem Holzboden in Calgary
Uriges Schlafzimmer im Dachboden mit beiger Wandfarbe und braunem Holzboden in Calgary
Rustikale Schlafzimmer im Dachboden Ideen und Design
2
