Rustikale Schlafzimmer mit eingelassener Decke Ideen und Design
Suche verfeinern:
Budget
Sortieren nach:Heute beliebt
1 – 20 von 126 Fotos
1 von 3
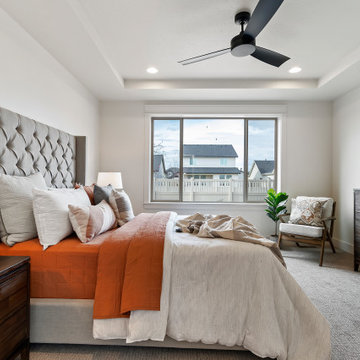
MOVE IN READY with Staging Scheduled for Feb 16th! The Hayward is an exciting new and affordable single-level design, full of quality amenities that uphold Berkeley's mantra of MORE THOUGHT PER SQ.FT! The floor plan features 2 additional bedrooms separated from the Primary suite, a Great Room showcasing gorgeous high ceilings, in an open-living design AND 2 1/2 Car garage (33' deep). Warm and welcoming interiors, rich, wood-toned cabinets and glossy & textural tiles lend to a comforting surround. Bosch Appliances, Artisan Light Fixtures and abundant windows create spaces that are light and inviting for every lifestyle! Community common area/walkway adjacent to backyard creates additional privacy! Photos and iGuide are similar. Actual finishes may vary. As of 1/20/24 the home is in the flooring/tile stage of construction.
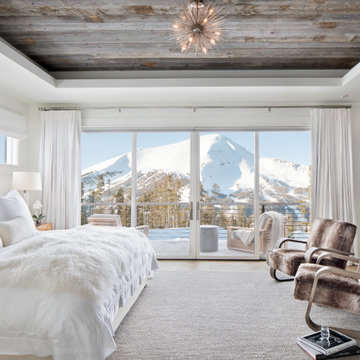
Uriges Schlafzimmer mit weißer Wandfarbe, Kamin, Kaminumrandung aus Stein, eingelassener Decke und Holzdecke in Sonstige
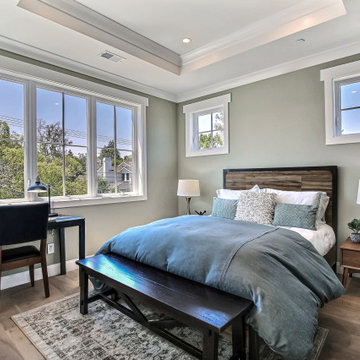
Craftsman Style Residence New Construction 2021
3000 square feet, 4 Bedroom, 3-1/2 Baths
Mittelgroßes Uriges Gästezimmer mit grauer Wandfarbe, braunem Holzboden, grauem Boden und eingelassener Decke in San Francisco
Mittelgroßes Uriges Gästezimmer mit grauer Wandfarbe, braunem Holzboden, grauem Boden und eingelassener Decke in San Francisco
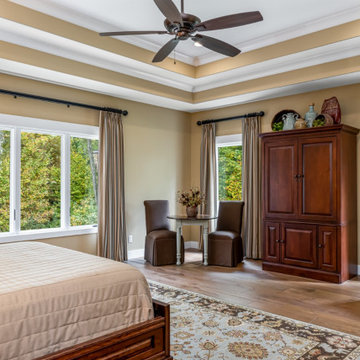
Großes Rustikales Hauptschlafzimmer mit beiger Wandfarbe, braunem Holzboden, braunem Boden und eingelassener Decke in Sonstige
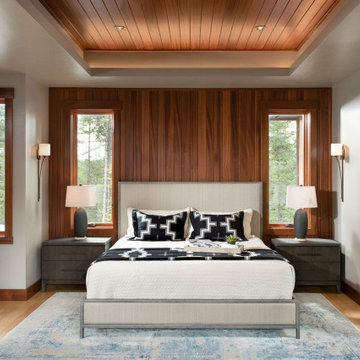
Uriges Schlafzimmer mit brauner Wandfarbe, braunem Holzboden, braunem Boden, eingelassener Decke, Holzdecke und Holzwänden in Sonstige
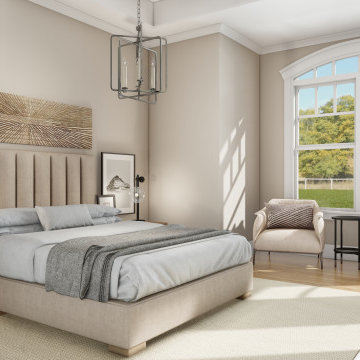
Luxurious master bedroom of L'Attesa Di Vita II. View our Best-Selling Plan THD-1074: https://www.thehousedesigners.com/plan/lattesa-di-vita-ii-1074/
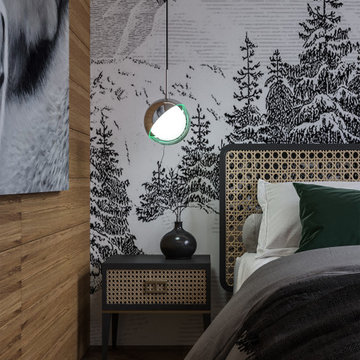
Dans ce projet nous avions eu l’ambition d’amenager une chambre dans une ambiance de montagne mais avec une touche de modernité.
Mittelgroßes Rustikales Gästezimmer ohne Kamin mit weißer Wandfarbe, braunem Holzboden, braunem Boden, eingelassener Decke und Tapetenwänden in Dijon
Mittelgroßes Rustikales Gästezimmer ohne Kamin mit weißer Wandfarbe, braunem Holzboden, braunem Boden, eingelassener Decke und Tapetenwänden in Dijon
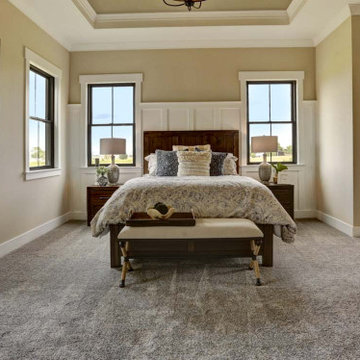
This charming 2-story craftsman style home includes a welcoming front porch, lofty 10’ ceilings, a 2-car front load garage, and two additional bedrooms and a loft on the 2nd level. To the front of the home is a convenient dining room the ceiling is accented by a decorative beam detail. Stylish hardwood flooring extends to the main living areas. The kitchen opens to the breakfast area and includes quartz countertops with tile backsplash, crown molding, and attractive cabinetry. The great room includes a cozy 2 story gas fireplace featuring stone surround and box beam mantel. The sunny great room also provides sliding glass door access to the screened in deck. The owner’s suite with elegant tray ceiling includes a private bathroom with double bowl vanity, 5’ tile shower, and oversized closet.
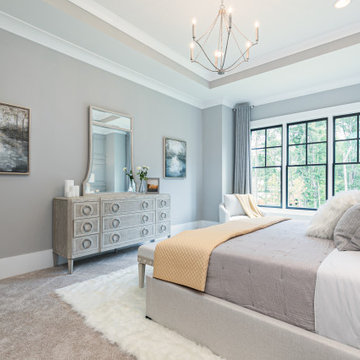
Owners bedroom
Mittelgroßes Rustikales Hauptschlafzimmer mit grauer Wandfarbe, Teppichboden, buntem Boden, eingelassener Decke und Holzwänden in Atlanta
Mittelgroßes Rustikales Hauptschlafzimmer mit grauer Wandfarbe, Teppichboden, buntem Boden, eingelassener Decke und Holzwänden in Atlanta
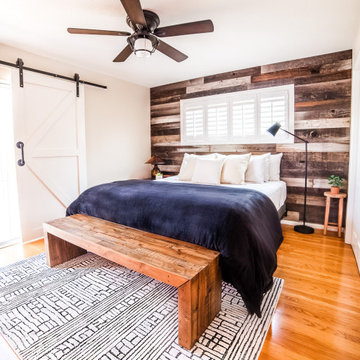
Black, white & tan are the main colors of this master bedroom. With a wood accent wall, minimum decor is needed. I added a rug to ground the space & add a bit of cozy, & I opted to have only 1 end table, which turned out beautifully.
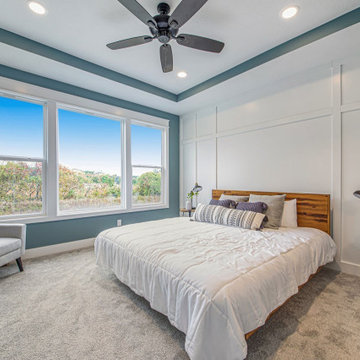
Großes Rustikales Hauptschlafzimmer mit Teppichboden, eingelassener Decke und vertäfelten Wänden in Grand Rapids
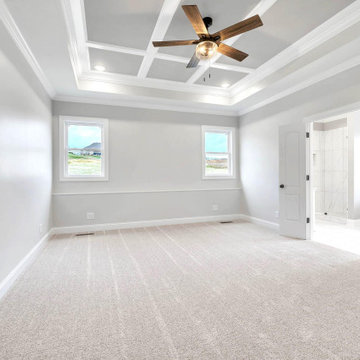
Master bedroom with crown molding and a tray ceiling
Großes Uriges Hauptschlafzimmer mit Teppichboden, beigem Boden und eingelassener Decke in Nashville
Großes Uriges Hauptschlafzimmer mit Teppichboden, beigem Boden und eingelassener Decke in Nashville
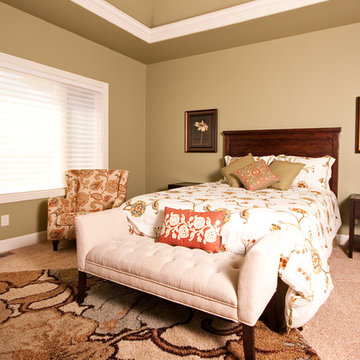
Großes Rustikales Schlafzimmer mit Teppichboden, grüner Wandfarbe, beigem Boden und eingelassener Decke in Sonstige
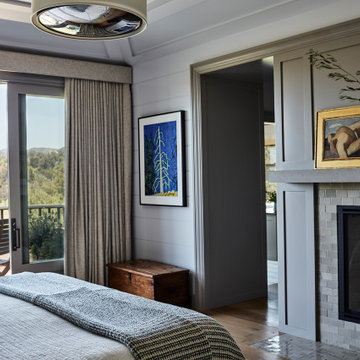
Uriges Hauptschlafzimmer mit grauer Wandfarbe, braunem Holzboden, Kamin, Kaminumrandung aus Stein, braunem Boden, eingelassener Decke und Holzdielenwänden in Los Angeles
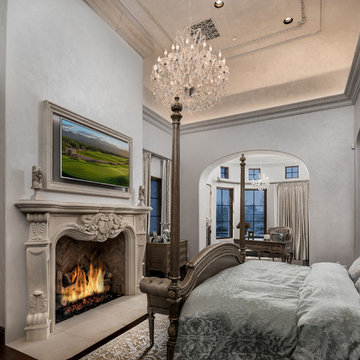
We love this master bedroom featuring arched entryways, a custom stone fireplace and fireplace mantel, and a light, bright sitting area with custom window treatments!
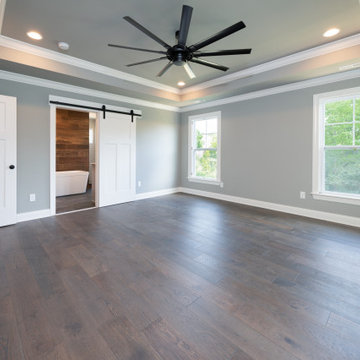
Rustikales Hauptschlafzimmer mit grauer Wandfarbe, braunem Holzboden, braunem Boden und eingelassener Decke in Louisville
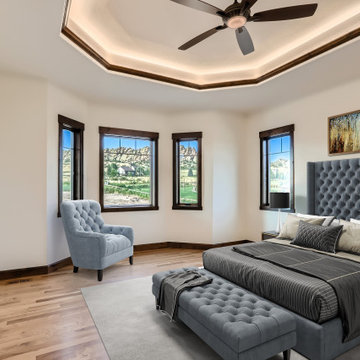
Großes Uriges Hauptschlafzimmer mit braunem Holzboden, braunem Boden und eingelassener Decke in Denver
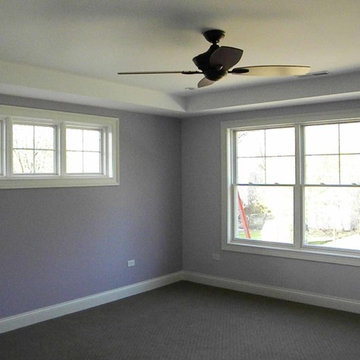
New 3-bedroom 2.5 bathroom house, with 3-car garage. 2,635 sf (gross, plus garage and unfinished basement).
All photos by 12/12 Architects & Kmiecik Photography.
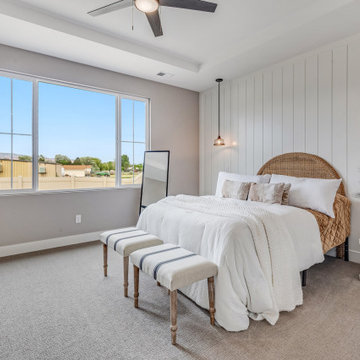
Mittelgroßes Rustikales Hauptschlafzimmer mit grauer Wandfarbe, Teppichboden, grauem Boden, eingelassener Decke und Holzdielenwänden in Sonstige
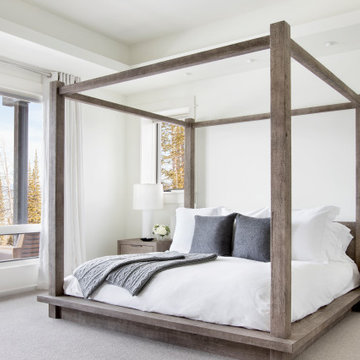
Rustikales Schlafzimmer mit weißer Wandfarbe, Teppichboden, grauem Boden und eingelassener Decke in Sonstige
Rustikale Schlafzimmer mit eingelassener Decke Ideen und Design
1