Rustikale Schlafzimmer mit gefliester Kaminumrandung Ideen und Design
Suche verfeinern:
Budget
Sortieren nach:Heute beliebt
61 – 80 von 221 Fotos
1 von 3
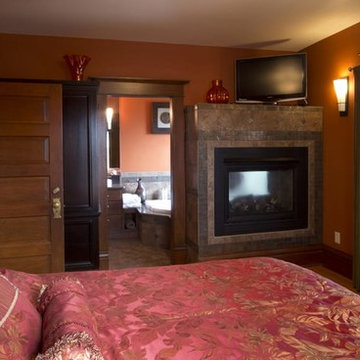
View of double sided fireplace and two person tub from the bedroom. Photo: http://www.distinctivedestination.net
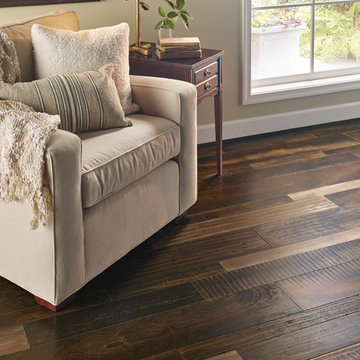
Mittelgroßes Uriges Hauptschlafzimmer mit beiger Wandfarbe, braunem Holzboden, Kamin, gefliester Kaminumrandung und braunem Boden in Boston
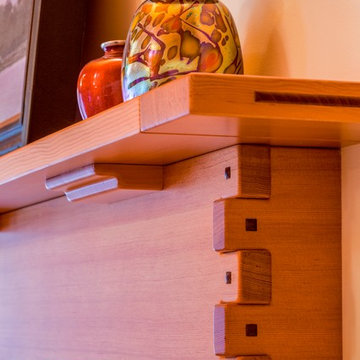
Detail showing the joinery of the Master Bedroom fireplace mantel.
Brina Vanden Brink Photographer
Stained Glass by John Hamm: hammstudios.com
Mittelgroßes Rustikales Hauptschlafzimmer mit beiger Wandfarbe, Teppichboden, Kamin und gefliester Kaminumrandung in Portland Maine
Mittelgroßes Rustikales Hauptschlafzimmer mit beiger Wandfarbe, Teppichboden, Kamin und gefliester Kaminumrandung in Portland Maine
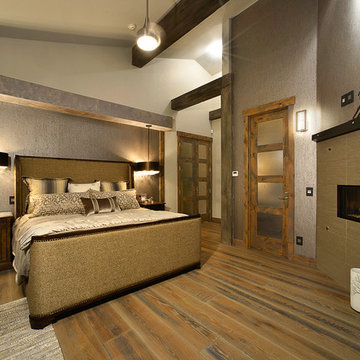
Großes Uriges Hauptschlafzimmer mit beiger Wandfarbe, braunem Holzboden, Gaskamin, gefliester Kaminumrandung und braunem Boden in Denver
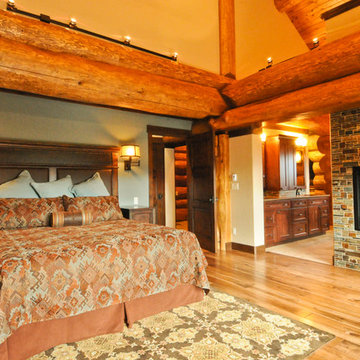
Large diameter Western Red Cedar logs from Pioneer Log Homes of B.C. built by Brian L. Wray in the Colorado Rockies. 4500 square feet of living space with 4 bedrooms, 3.5 baths and large common areas, decks, and outdoor living space make it perfect to enjoy the outdoors then get cozy next to the fireplace and the warmth of the logs.
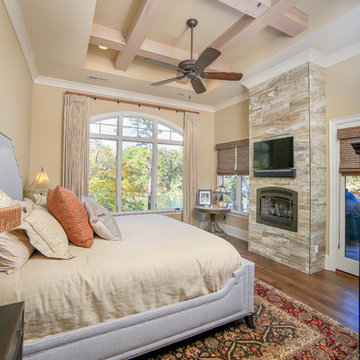
Designed by Melodie Durham of Durham Designs & Consulting, LLC.
Photo by Livengood Photographs [www.livengoodphotographs.com/design].
Großes Uriges Hauptschlafzimmer mit beiger Wandfarbe, dunklem Holzboden, Kamin und gefliester Kaminumrandung in Charlotte
Großes Uriges Hauptschlafzimmer mit beiger Wandfarbe, dunklem Holzboden, Kamin und gefliester Kaminumrandung in Charlotte
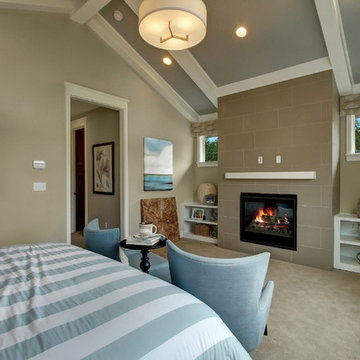
Master retreat with abundant windows, accent painted ceiling with white beams. Dual sliding picture window and fireplace with built in bookshelves.
Uriges Hauptschlafzimmer mit beiger Wandfarbe, Teppichboden, Kamin und gefliester Kaminumrandung in Seattle
Uriges Hauptschlafzimmer mit beiger Wandfarbe, Teppichboden, Kamin und gefliester Kaminumrandung in Seattle
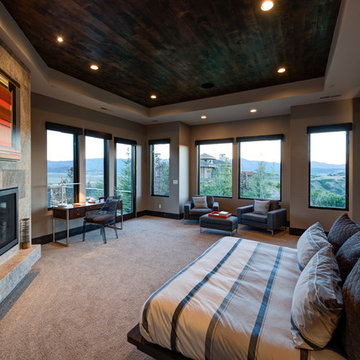
Großes Uriges Hauptschlafzimmer mit grauer Wandfarbe, Teppichboden, Eckkamin, gefliester Kaminumrandung und beigem Boden in Salt Lake City
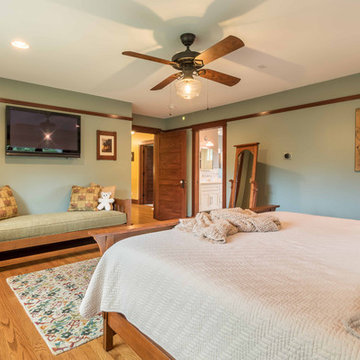
The master Bedroom is spacious without being over-sized. Space is included for a small seating area, and clear access to the large windows facing the yard and deck below. Triple awning transom windows over the bed provide morning sunshine. The trim details throughout the home are continued into the bedroom at the floor, windows, doors and a simple picture rail near the ceiling line.
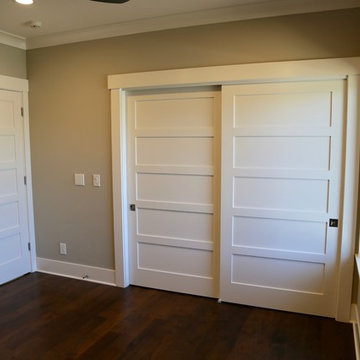
Sliding bypass closet doors for the guest bedroom.
Mittelgroßes Rustikales Hauptschlafzimmer mit grauer Wandfarbe, dunklem Holzboden, Kamin, gefliester Kaminumrandung und braunem Boden in San Francisco
Mittelgroßes Rustikales Hauptschlafzimmer mit grauer Wandfarbe, dunklem Holzboden, Kamin, gefliester Kaminumrandung und braunem Boden in San Francisco
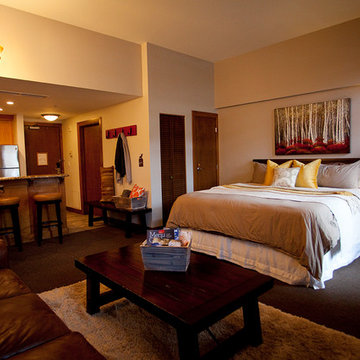
Mountain retreat, carpet, shag rug, shaker cabinets leather sofa, granite counter tops and rustic furnishings. Kevin Kiernan
Kleines Uriges Hauptschlafzimmer ohne Kamin mit grauer Wandfarbe, Teppichboden und gefliester Kaminumrandung in Salt Lake City
Kleines Uriges Hauptschlafzimmer ohne Kamin mit grauer Wandfarbe, Teppichboden und gefliester Kaminumrandung in Salt Lake City
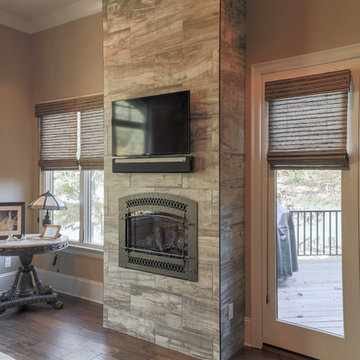
Designed by Melodie Durham of Durham Designs & Consulting, LLC.
Photo by Livengood Photographs [www.livengoodphotographs.com/design].
Großes Rustikales Hauptschlafzimmer mit beiger Wandfarbe, dunklem Holzboden, Kamin und gefliester Kaminumrandung in Charlotte
Großes Rustikales Hauptschlafzimmer mit beiger Wandfarbe, dunklem Holzboden, Kamin und gefliester Kaminumrandung in Charlotte
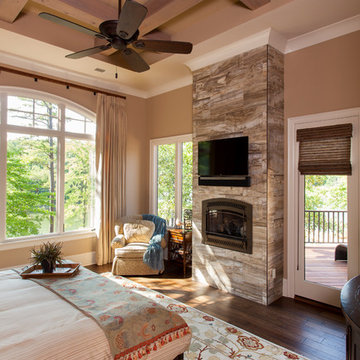
This is a 4000 sf heated and 7300 sf lake front home on Lake Wylie. Finished July 2014. Homeowners already had plans drawn up and since this was there 6th or 7th home that they had build they had a pretty good idea what they wanted. This home ended up being quite custom. All the cabinet finishes were made for the homeowners by the cabinet maker. The home features’ vaulted ceilings in the great room with cedar beams and painted v-groove siding. The foyer has a groin vault. This home has a professional kitchen with all the best appliances from Wolf and Subzero.
Jim Schmid
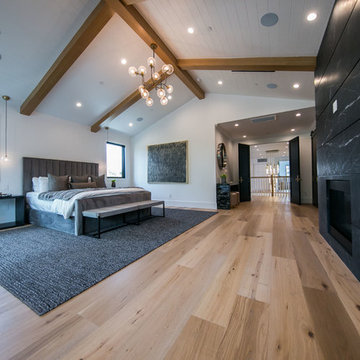
Mittelgroßes Uriges Hauptschlafzimmer mit weißer Wandfarbe, hellem Holzboden, Kamin, gefliester Kaminumrandung und braunem Boden in Los Angeles
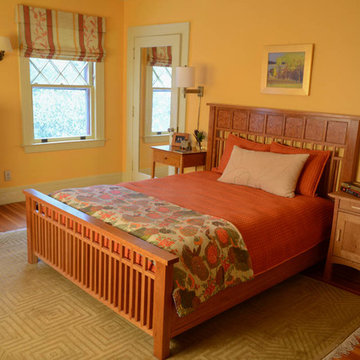
Who says a warm color scheme of deep yellow and orange, balanced with cream and camel can't be restful, as well as cheerful. This room glows at night, and is the color of sunshine in the morning. Photo by Cecile and David Emond
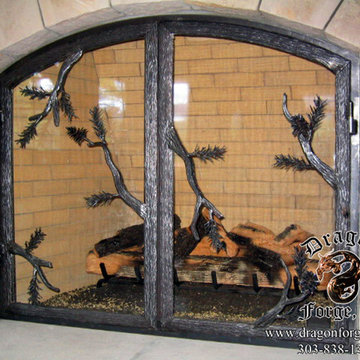
Hand forged pine cones and pine needles. Texture steel to look like wood bark.
Kleines Rustikales Gästezimmer mit Kamin und gefliester Kaminumrandung in Denver
Kleines Rustikales Gästezimmer mit Kamin und gefliester Kaminumrandung in Denver
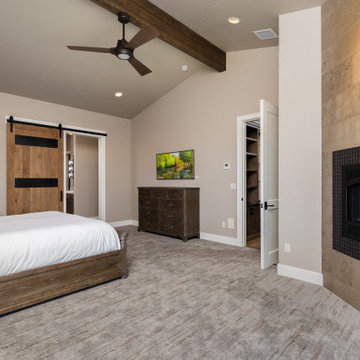
Looking from the door leading to the patio off their master bedroom looking toward the attached bath.
Großes Uriges Hauptschlafzimmer mit weißer Wandfarbe, Teppichboden, Eckkamin, gefliester Kaminumrandung, grauem Boden und freigelegten Dachbalken in Sonstige
Großes Uriges Hauptschlafzimmer mit weißer Wandfarbe, Teppichboden, Eckkamin, gefliester Kaminumrandung, grauem Boden und freigelegten Dachbalken in Sonstige
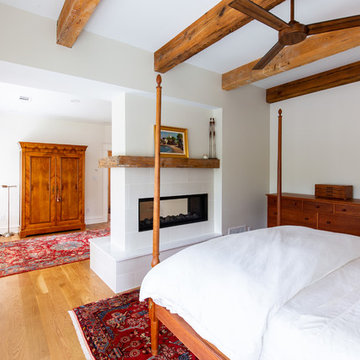
White painted walls, side plank wood floors, a two-sided fireplace, and exposed wood beams.
Mittelgroßes Uriges Hauptschlafzimmer mit weißer Wandfarbe, braunem Holzboden, Tunnelkamin und gefliester Kaminumrandung in Kansas City
Mittelgroßes Uriges Hauptschlafzimmer mit weißer Wandfarbe, braunem Holzboden, Tunnelkamin und gefliester Kaminumrandung in Kansas City
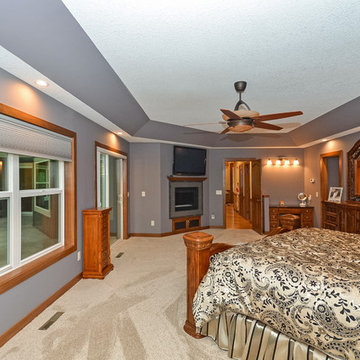
sensuous gray walls, coffered ceiling, napoleon crystallo fireplace, glass tile, granite make up table, fan, recessed lights
Großes Uriges Hauptschlafzimmer mit grauer Wandfarbe, Teppichboden, Kamin und gefliester Kaminumrandung in Minneapolis
Großes Uriges Hauptschlafzimmer mit grauer Wandfarbe, Teppichboden, Kamin und gefliester Kaminumrandung in Minneapolis
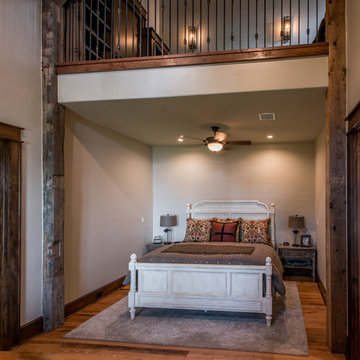
Hidden bunk room is located above the guest bedroom
Mittelgroßes Rustikales Gästezimmer mit beiger Wandfarbe, braunem Holzboden, Kamin, gefliester Kaminumrandung und braunem Boden in Houston
Mittelgroßes Rustikales Gästezimmer mit beiger Wandfarbe, braunem Holzboden, Kamin, gefliester Kaminumrandung und braunem Boden in Houston
Rustikale Schlafzimmer mit gefliester Kaminumrandung Ideen und Design
4