Rustikale Schlafzimmer mit weißem Boden Ideen und Design
Suche verfeinern:
Budget
Sortieren nach:Heute beliebt
161 – 180 von 194 Fotos
1 von 3
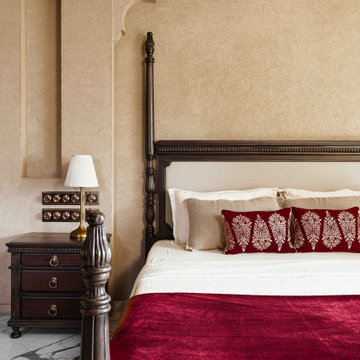
In the old charm bedroom, adorned with lime plastered walls, rustic Moroccan interiors come to life. The raw and natural aesthetic captivates the senses, inviting a sense of enchantment. The intricately carved wooden side tables and headboard stand as splendid showcases of masterful craftsmanship, adding an element of artistry to the space. Contrasting against this, the bed set-up in striking wine color creates a bold statement, infusing the room with depth and allure. As one's gaze turns towards the TV wall, an intricate Moroccan-patterned wallpaper with hues of red adorns the surface, adding an exotic touch and further enhancing the room's captivating allure.
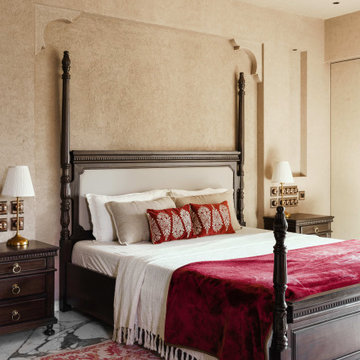
In the old charm bedroom, adorned with lime plastered walls, rustic Moroccan interiors come to life. The raw and natural aesthetic captivates the senses, inviting a sense of enchantment. The intricately carved wooden side tables and headboard stand as splendid showcases of masterful craftsmanship, adding an element of artistry to the space. Contrasting against this, the bed set-up in striking wine color creates a bold statement, infusing the room with depth and allure. As one's gaze turns towards the TV wall, an intricate Moroccan-patterned wallpaper with hues of red adorns the surface, adding an exotic touch and further enhancing the room's captivating allure.
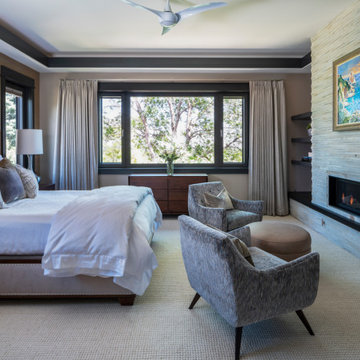
Mittelgroßes Uriges Hauptschlafzimmer mit weißer Wandfarbe, Teppichboden, Kamin, Kaminumrandung aus Stein und weißem Boden in Denver
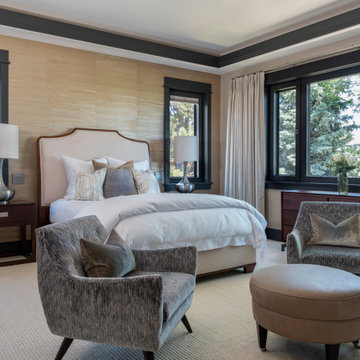
Mittelgroßes Uriges Hauptschlafzimmer mit weißer Wandfarbe, Teppichboden, Kamin, Kaminumrandung aus Stein und weißem Boden in Denver
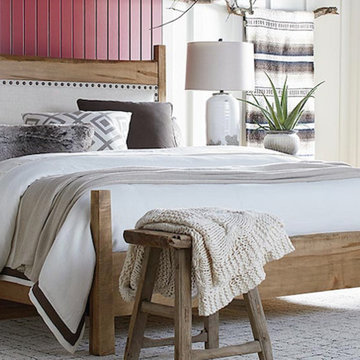
Mittelgroßes Uriges Hauptschlafzimmer ohne Kamin mit weißer Wandfarbe, braunem Holzboden und weißem Boden in Portland
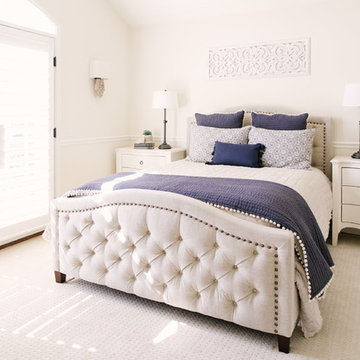
Großes Rustikales Hauptschlafzimmer ohne Kamin mit weißer Wandfarbe, Teppichboden und weißem Boden in Santa Barbara
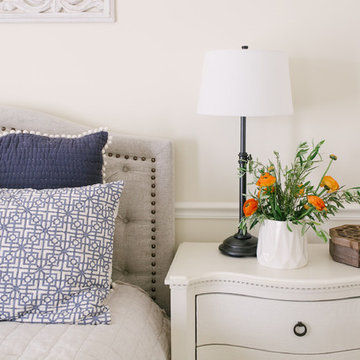
Großes Uriges Hauptschlafzimmer ohne Kamin mit weißer Wandfarbe, Teppichboden und weißem Boden in Santa Barbara
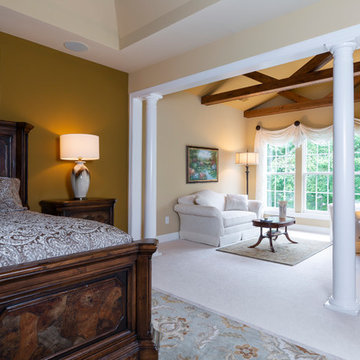
This home renovation includes two separate projects that took five months each – a basement renovation and master bathroom renovation. The basement renovation created a sanctuary for the family – including a lounging area, pool table, wine storage and wine bar, workout room, and lower level bathroom. The space is integrated with the gorgeous exterior landscaping, complete with a pool overlooking the lake. The master bathroom renovation created an elegant spa like environment for the couple to enjoy. Additionally, improvements were made in the living room and kitchen to improve functionality and create a more cohesive living space for the family.
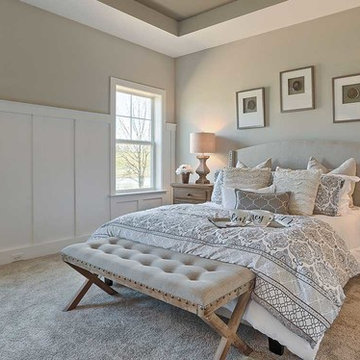
This 1-story home with open floorplan includes 2 bedrooms and 2 bathrooms. Stylish hardwood flooring flows from the Foyer through the main living areas. The Kitchen with slate appliances and quartz countertops with tile backsplash. Off of the Kitchen is the Dining Area where sliding glass doors provide access to the screened-in porch and backyard. The Family Room, warmed by a gas fireplace with stone surround and shiplap, includes a cathedral ceiling adorned with wood beams. The Owner’s Suite is a quiet retreat to the rear of the home and features an elegant tray ceiling, spacious closet, and a private bathroom with double bowl vanity and tile shower. To the front of the home is an additional bedroom, a full bathroom, and a private study with a coffered ceiling and barn door access.
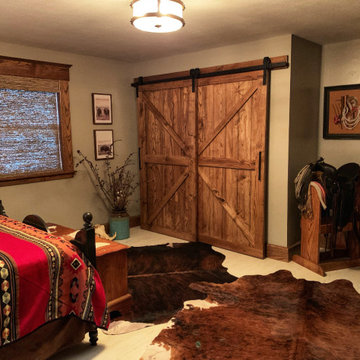
Mittelgroßes Uriges Hauptschlafzimmer mit grauer Wandfarbe, hellem Holzboden und weißem Boden in Sonstige
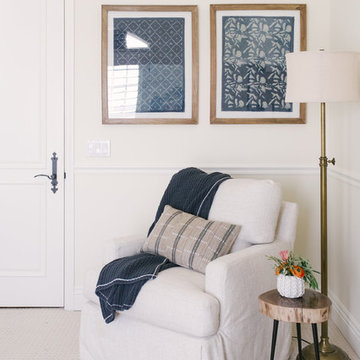
Großes Uriges Hauptschlafzimmer ohne Kamin mit weißer Wandfarbe, Teppichboden und weißem Boden in Santa Barbara
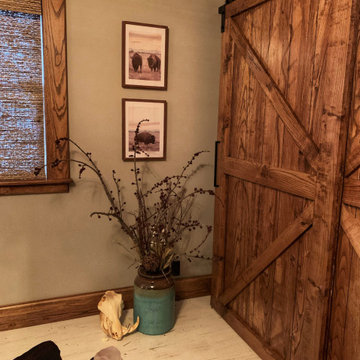
Mittelgroßes Rustikales Hauptschlafzimmer mit grauer Wandfarbe, hellem Holzboden und weißem Boden in Sonstige
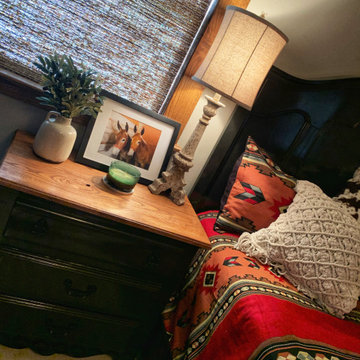
Mittelgroßes Uriges Hauptschlafzimmer mit grauer Wandfarbe, hellem Holzboden und weißem Boden in Sonstige
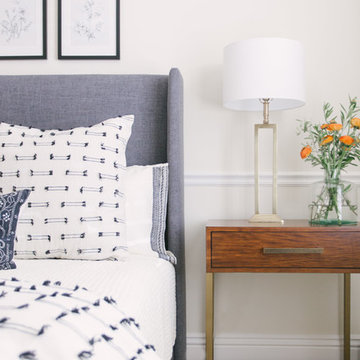
Großes Rustikales Gästezimmer ohne Kamin mit weißer Wandfarbe, Teppichboden und weißem Boden in Santa Barbara
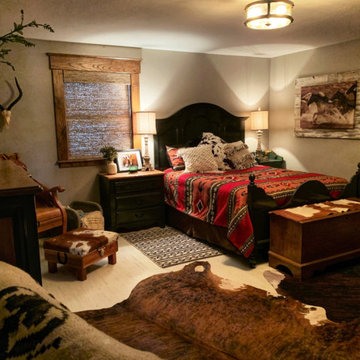
Mittelgroßes Rustikales Hauptschlafzimmer mit grauer Wandfarbe, hellem Holzboden und weißem Boden in Sonstige
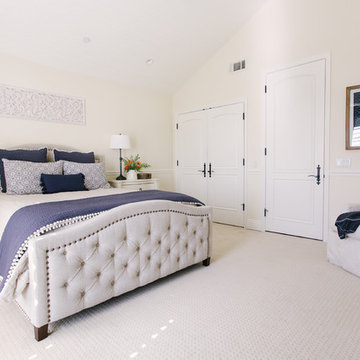
Großes Rustikales Hauptschlafzimmer ohne Kamin mit weißer Wandfarbe, Teppichboden und weißem Boden in Santa Barbara
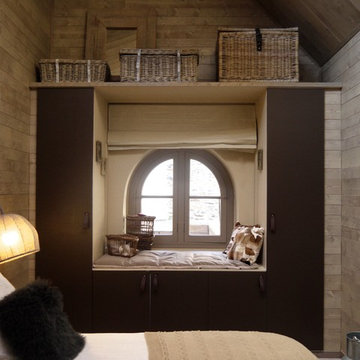
Ambiance « chalet de montagne » pour cette chambre parentale haute de plafond. MIINT a réalisé une version contemporaine et chaleureuse de ce lieu en déclinant matériaux nobles et camaïeu de beige. Nouvel agencement et cheminée à l’éthanol permettent aujourd’hui aux clients de se ressourcer en toute tranquillité.
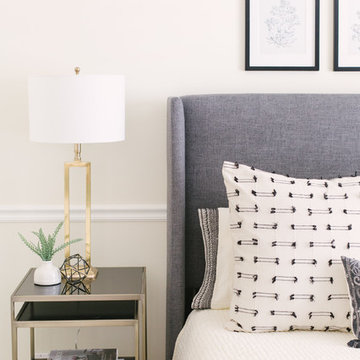
Großes Uriges Gästezimmer ohne Kamin mit weißer Wandfarbe, Teppichboden und weißem Boden in Santa Barbara
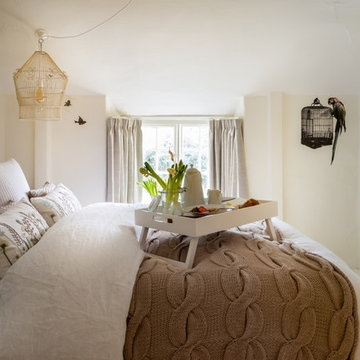
Mittelgroßes Uriges Gästezimmer mit weißer Wandfarbe, hellem Holzboden und weißem Boden in Devon
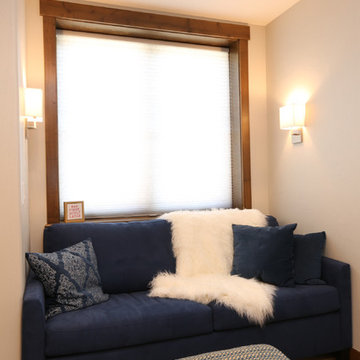
A beautiful custom mountain home built overlooking Winter Park Resort and Byers Peak in Fraser, Colorado. The home was built with rustic features to embrace the Colorado mountain stylings, but with added contemporary features.
Rustikale Schlafzimmer mit weißem Boden Ideen und Design
9