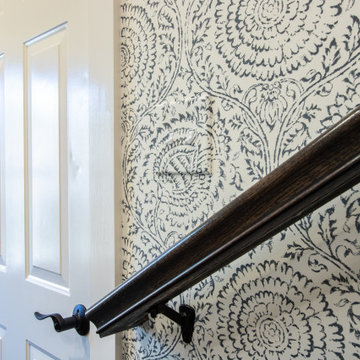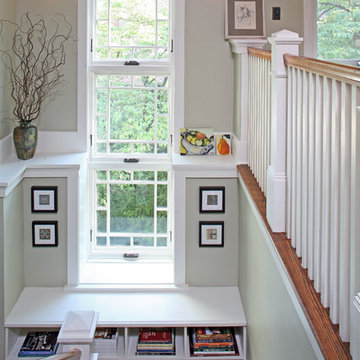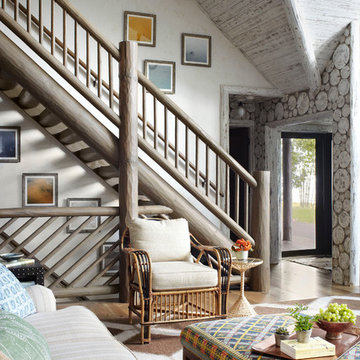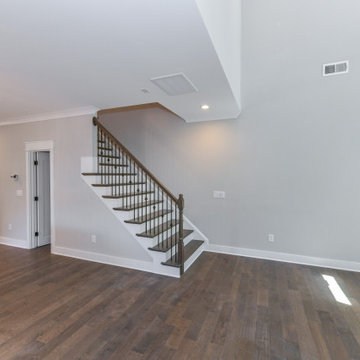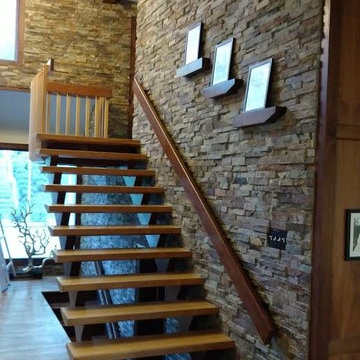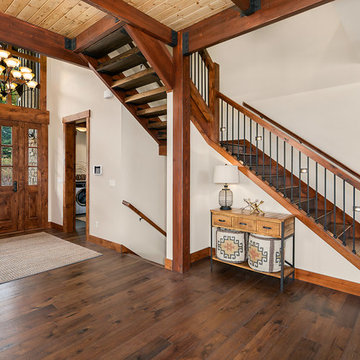Rustikale Treppengeländer Holz Ideen und Design
Suche verfeinern:
Budget
Sortieren nach:Heute beliebt
41 – 60 von 1.798 Fotos
1 von 3
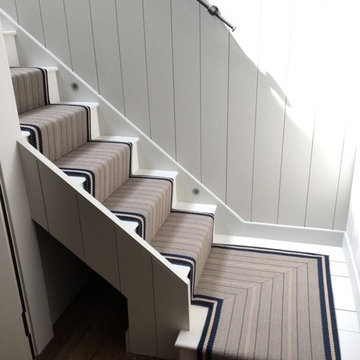
Roger Oates Trent Airforce stair runner carpet fitted to white painted staircase in Barnes London
Mittelgroße Rustikale Treppe in L-Form mit Holz-Setzstufen in London
Mittelgroße Rustikale Treppe in L-Form mit Holz-Setzstufen in London
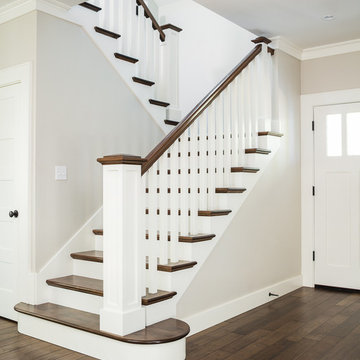
Open bannister stair.
Mittelgroße Urige Treppe in U-Form mit gebeizten Holz-Setzstufen in Seattle
Mittelgroße Urige Treppe in U-Form mit gebeizten Holz-Setzstufen in Seattle
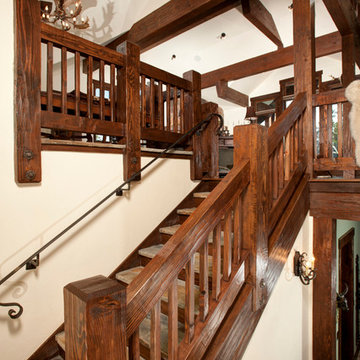
Bob Winsett
Rustikales Treppengeländer Holz mit Holz-Setzstufen in Denver
Rustikales Treppengeländer Holz mit Holz-Setzstufen in Denver

Große Urige Treppe in L-Form mit gebeizten Holz-Setzstufen und vertäfelten Wänden in Washington, D.C.
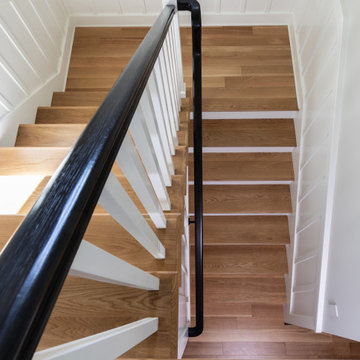
Große Rustikale Treppe mit Holz-Setzstufen und vertäfelten Wänden in Los Angeles
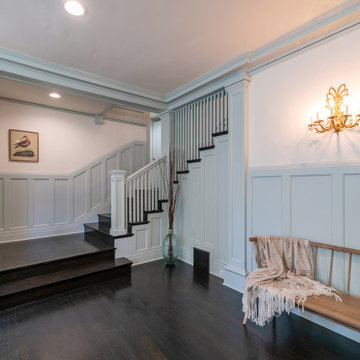
Große Urige Treppe in U-Form mit Holz-Setzstufen und vertäfelten Wänden in Orange County
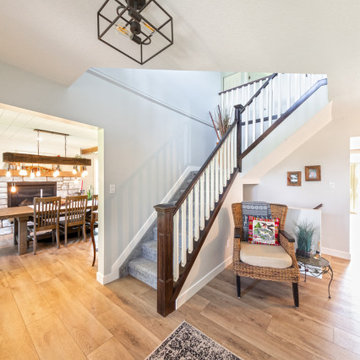
Our clients with an acreage in Sturgeon County backing onto the Sturgeon River wanted to completely update and re-work the floorplan of their late 70's era home's main level to create a more open and functional living space. Their living room became a large dining room with a farmhouse style fireplace and mantle, and their kitchen / nook plus dining room became a very large custom chef's kitchen with 3 islands! Add to that a brand new bathroom with steam shower and back entry mud room / laundry room with custom cabinetry and double barn doors. Extensive use of shiplap, open beams, and unique accent lighting completed the look of their modern farmhouse / craftsman styled main floor. Beautiful!
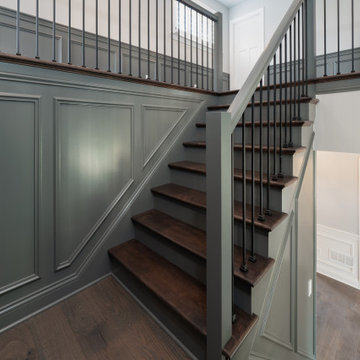
Rustikale Treppe in U-Form mit Holz-Setzstufen und vertäfelten Wänden in Louisville
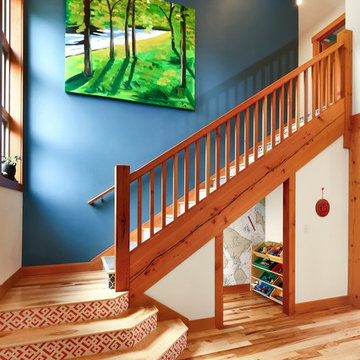
The owners of this home came to us with a plan to build a new high-performance home that physically and aesthetically fit on an infill lot in an old well-established neighborhood in Bellingham. The Craftsman exterior detailing, Scandinavian exterior color palette, and timber details help it blend into the older neighborhood. At the same time the clean modern interior allowed their artistic details and displayed artwork take center stage.
We started working with the owners and the design team in the later stages of design, sharing our expertise with high-performance building strategies, custom timber details, and construction cost planning. Our team then seamlessly rolled into the construction phase of the project, working with the owners and Michelle, the interior designer until the home was complete.
The owners can hardly believe the way it all came together to create a bright, comfortable, and friendly space that highlights their applied details and favorite pieces of art.
Photography by Radley Muller Photography
Design by Deborah Todd Building Design Services
Interior Design by Spiral Studios
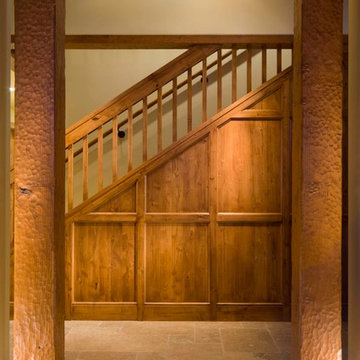
david marlowe
Gerade, Mittelgroße Rustikale Treppe mit Holz-Setzstufen und Holzwänden in Albuquerque
Gerade, Mittelgroße Rustikale Treppe mit Holz-Setzstufen und Holzwänden in Albuquerque
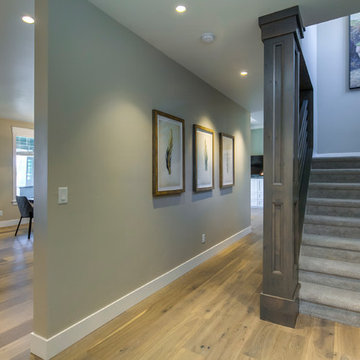
Mittelgroßes Uriges Treppengeländer Holz in U-Form mit Teppich-Treppenstufen und Teppich-Setzstufen
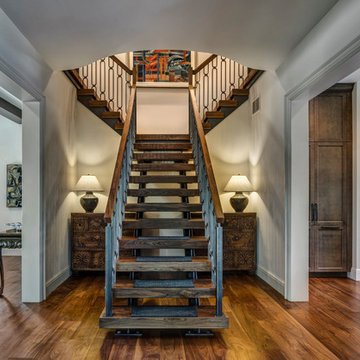
Maconochie
Mittelgroße Urige Treppe in L-Form mit offenen Setzstufen in Detroit
Mittelgroße Urige Treppe in L-Form mit offenen Setzstufen in Detroit
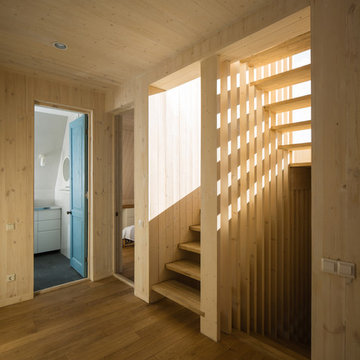
фотографии - Дмитрий Цыренщиков
Mittelgroße, Gerade Urige Treppe mit offenen Setzstufen in Sankt Petersburg
Mittelgroße, Gerade Urige Treppe mit offenen Setzstufen in Sankt Petersburg
Rustikale Treppengeländer Holz Ideen und Design
3
