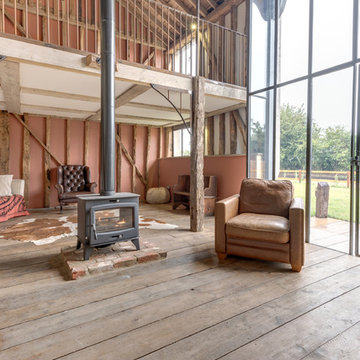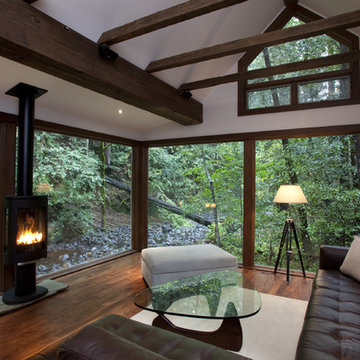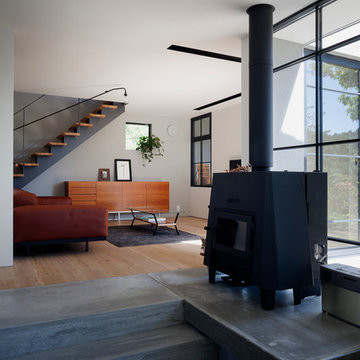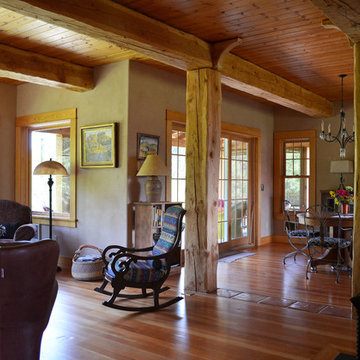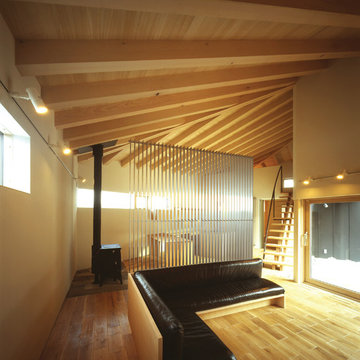Rustikale Wohnen Ideen und Design
Suche verfeinern:
Budget
Sortieren nach:Heute beliebt
1 – 20 von 35 Fotos
1 von 3
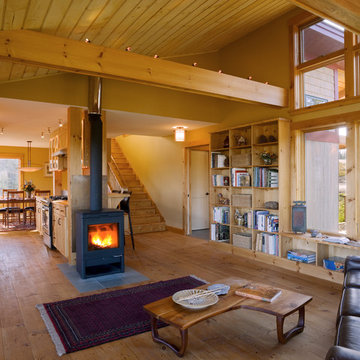
Cushman Design Group
Montpelier Construction, LLC
Offenes Rustikales Wohnzimmer mit beiger Wandfarbe und Kaminofen in Burlington
Offenes Rustikales Wohnzimmer mit beiger Wandfarbe und Kaminofen in Burlington
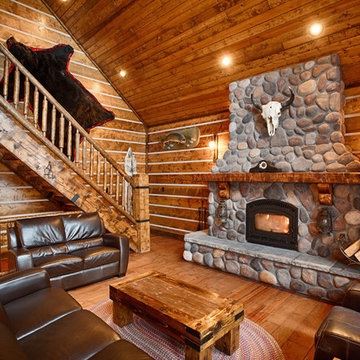
Großes, Abgetrenntes Rustikales Wohnzimmer mit brauner Wandfarbe, dunklem Holzboden, Kaminofen, Kaminumrandung aus Stein, TV-Wand und braunem Boden in Sonstige
Finden Sie den richtigen Experten für Ihr Projekt
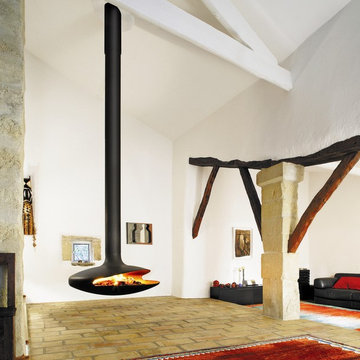
This iconic fire, designed in 1968, was the first suspended 360° pivotable fire and is now the signature model and symbol of Focus
1250mm diameter 6kw
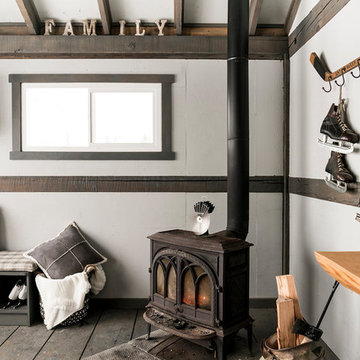
A rustic cabin is transformed from a catch-all to a cozy and inviting family Skate Cabin. Complete with a fridge, wood burning stove and lots of storage for all the skates.
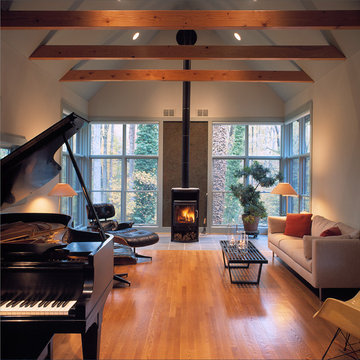
Interior view of the living room of the Chesapeake Cabin, designed by Good Architecture, PC -
Wayne L. Good, FAIA, Architect
Uriges Wohnzimmer mit weißer Wandfarbe und Kaminofen in Washington, D.C.
Uriges Wohnzimmer mit weißer Wandfarbe und Kaminofen in Washington, D.C.

Photos © Rachael L. Stollar
Rustikaler Wintergarten mit braunem Holzboden, Kaminofen und normaler Decke in New York
Rustikaler Wintergarten mit braunem Holzboden, Kaminofen und normaler Decke in New York
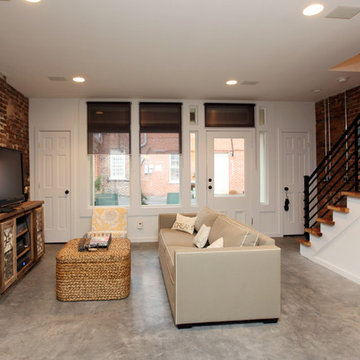
Interior of urban home- open floor plan, stained concrete flooring, exposed brick walls, new staircase with metal railing and storage incorporated underneath. Mark Miller Photography

The goal of this project was to build a house that would be energy efficient using materials that were both economical and environmentally conscious. Due to the extremely cold winter weather conditions in the Catskills, insulating the house was a primary concern. The main structure of the house is a timber frame from an nineteenth century barn that has been restored and raised on this new site. The entirety of this frame has then been wrapped in SIPs (structural insulated panels), both walls and the roof. The house is slab on grade, insulated from below. The concrete slab was poured with a radiant heating system inside and the top of the slab was polished and left exposed as the flooring surface. Fiberglass windows with an extremely high R-value were chosen for their green properties. Care was also taken during construction to make all of the joints between the SIPs panels and around window and door openings as airtight as possible. The fact that the house is so airtight along with the high overall insulatory value achieved from the insulated slab, SIPs panels, and windows make the house very energy efficient. The house utilizes an air exchanger, a device that brings fresh air in from outside without loosing heat and circulates the air within the house to move warmer air down from the second floor. Other green materials in the home include reclaimed barn wood used for the floor and ceiling of the second floor, reclaimed wood stairs and bathroom vanity, and an on-demand hot water/boiler system. The exterior of the house is clad in black corrugated aluminum with an aluminum standing seam roof. Because of the extremely cold winter temperatures windows are used discerningly, the three largest windows are on the first floor providing the main living areas with a majestic view of the Catskill mountains.
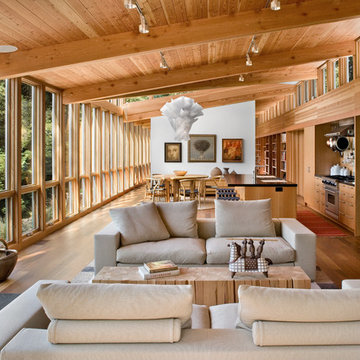
Photo by David Wakely
Repräsentatives, Offenes Uriges Wohnzimmer mit braunem Holzboden und Kaminofen in San Francisco
Repräsentatives, Offenes Uriges Wohnzimmer mit braunem Holzboden und Kaminofen in San Francisco
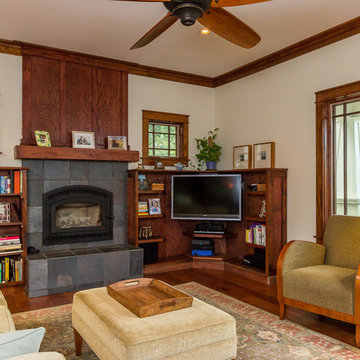
Parker Studios
Uriges Wohnzimmer mit beiger Wandfarbe, dunklem Holzboden, Kamin, Kaminumrandung aus Stein und Eck-TV in Sonstige
Uriges Wohnzimmer mit beiger Wandfarbe, dunklem Holzboden, Kamin, Kaminumrandung aus Stein und Eck-TV in Sonstige
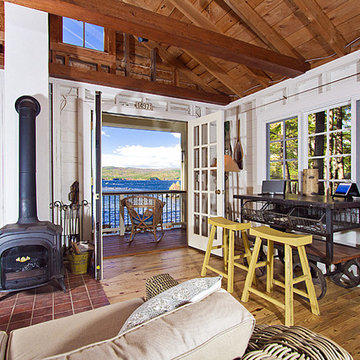
New finishes and materials are low or no VOC products and even the woodstove is a “found” item with a new home in the cottage. Architectural design by Bonin Architects & Associates. Photos by Great Island Photography, Inc.
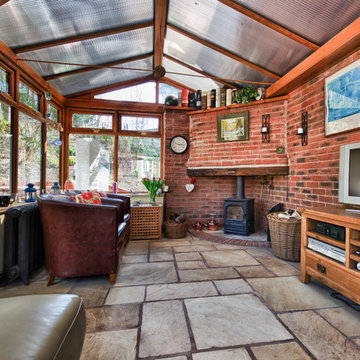
Brett Trafford Photography
Mittelgroßer Uriger Wintergarten mit Kaminofen und braunem Boden in West Midlands
Mittelgroßer Uriger Wintergarten mit Kaminofen und braunem Boden in West Midlands
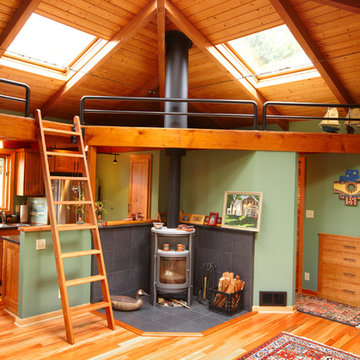
Steve Smith, ImaginePhotographics
Rustikales Wohnzimmer mit grüner Wandfarbe, braunem Holzboden und Kaminofen in Sonstige
Rustikales Wohnzimmer mit grüner Wandfarbe, braunem Holzboden und Kaminofen in Sonstige
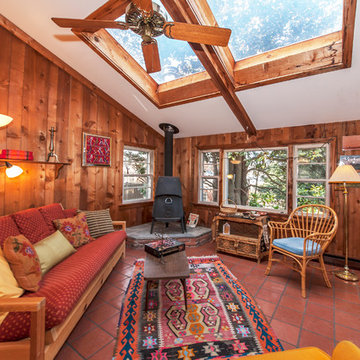
Susie Soleimani Photography :: theeyebehindthelens.com
Uriger Wintergarten in San Francisco
Uriger Wintergarten in San Francisco
Rustikale Wohnen Ideen und Design
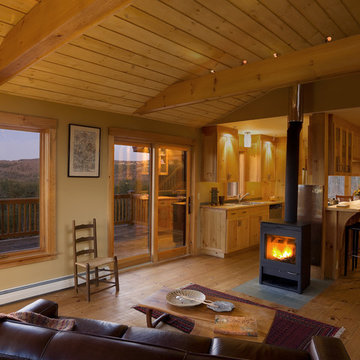
Cushman Design Group
Montpelier Construction, LLC
Rustikales Wohnzimmer mit beiger Wandfarbe und Kaminofen in Burlington
Rustikales Wohnzimmer mit beiger Wandfarbe und Kaminofen in Burlington
1



