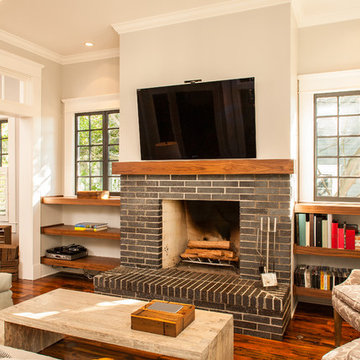Rustikale Wohnen Ideen und Design
Suche verfeinern:
Budget
Sortieren nach:Heute beliebt
1 – 20 von 3.775 Fotos
1 von 3
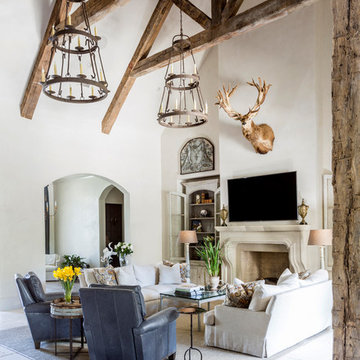
Photo: Julie Soefer
Uriges Wohnzimmer mit beiger Wandfarbe, Kamin, Kaminumrandung aus Stein, TV-Wand und beigem Boden in Houston
Uriges Wohnzimmer mit beiger Wandfarbe, Kamin, Kaminumrandung aus Stein, TV-Wand und beigem Boden in Houston
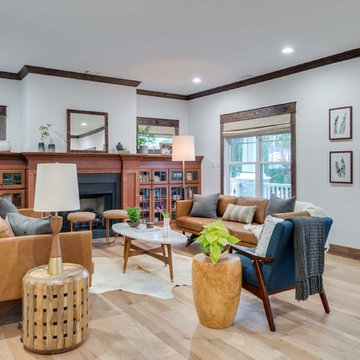
Waypoint® molding and cabinetry form an eye-catching and extremely functional built-in surrounding the Waypoint® fireplace mantel in the living room.
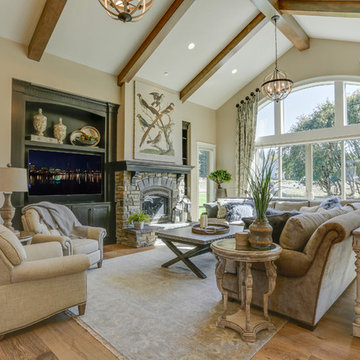
Großes, Offenes Rustikales Wohnzimmer mit beiger Wandfarbe, braunem Holzboden, Kamin, Kaminumrandung aus Stein und Multimediawand in Portland
Finden Sie den richtigen Experten für Ihr Projekt
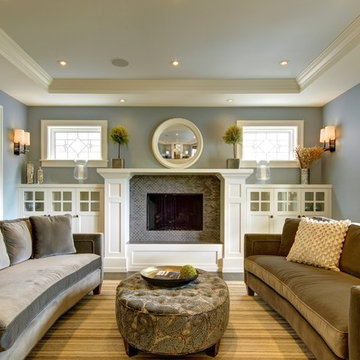
John Cornegge http://thinkorangemedia.com/
Fernseherloses, Abgetrenntes Rustikales Wohnzimmer mit blauer Wandfarbe, Kamin und gefliester Kaminumrandung in Calgary
Fernseherloses, Abgetrenntes Rustikales Wohnzimmer mit blauer Wandfarbe, Kamin und gefliester Kaminumrandung in Calgary
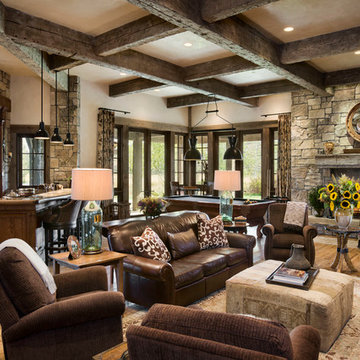
Roger Wade Studio
Offenes Rustikales Wohnzimmer mit beiger Wandfarbe, braunem Holzboden, Kamin und Kaminumrandung aus Stein in Sonstige
Offenes Rustikales Wohnzimmer mit beiger Wandfarbe, braunem Holzboden, Kamin und Kaminumrandung aus Stein in Sonstige
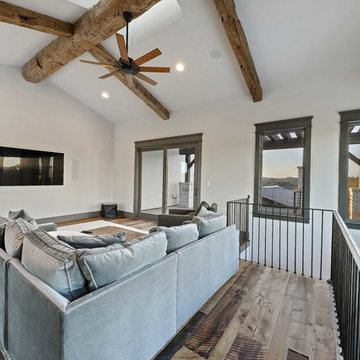
?: Lauren Keller | Luxury Real Estate Services, LLC
Reclaimed Wood Flooring - Sovereign Plank Wood Flooring - https://www.woodco.com/products/sovereign-plank/
Reclaimed Hand Hewn Beams - https://www.woodco.com/products/reclaimed-hand-hewn-beams/
Reclaimed Oak Patina Faced Floors, Skip Planed, Original Saw Marks. Wide Plank Reclaimed Oak Floors, Random Width Reclaimed Flooring.
Reclaimed Beams in Ceiling - Hand Hewn Reclaimed Beams.
Barnwood Paneling & Ceiling - Wheaton Wallboard
Reclaimed Beam Mantel
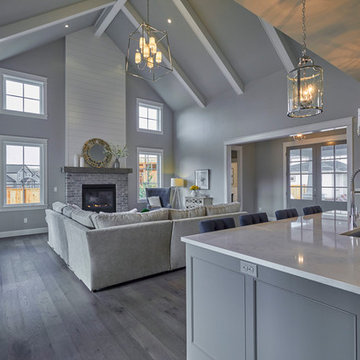
DC Fine Homes Inc.
Mittelgroßes, Fernseherloses, Offenes Rustikales Wohnzimmer mit grauer Wandfarbe, dunklem Holzboden, Kamin, Kaminumrandung aus Stein und grauem Boden in Portland
Mittelgroßes, Fernseherloses, Offenes Rustikales Wohnzimmer mit grauer Wandfarbe, dunklem Holzboden, Kamin, Kaminumrandung aus Stein und grauem Boden in Portland
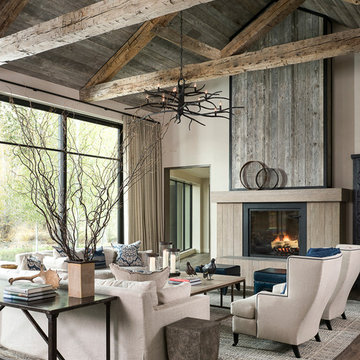
Custom thermally broken steel windows and doors for every environment. Experience the evolution! #JadaSteelWindows
Geräumiges Rustikales Wohnzimmer in Sacramento
Geräumiges Rustikales Wohnzimmer in Sacramento
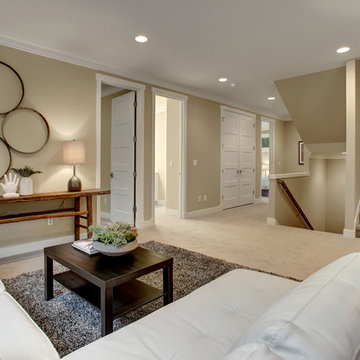
Offenes Rustikales Wohnzimmer ohne Kamin mit beiger Wandfarbe, Teppichboden und TV-Wand in Seattle
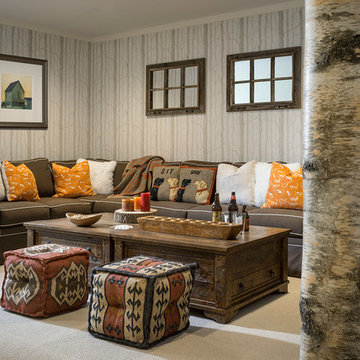
Within this comfortably cozy mountain retreat filled with natural light, Siemasko + Verbridge has created a space ideal for entertaining and showcasing the surrounding mountain views. Located in Sugarbush, Vermont, a refined alpine style creates a relaxed and inviting environment. Reclaimed beams and earthy materials emit a feeling of warmth throughout the condo and the fireplace, faced with local Vermont stone, is perfect for curling up in front of after outdoor adventures. The team drew inspiration from the condo’s slope-side setting, infusing the space with playful reminders of the wilderness outdoors: stag print pillows, snowflakes on the dining chairs and skiing scenes depicted on the walls as you head upstairs.
Siemasko +Verbridge’s family-friendly design accommodates ample space for gear and ski storage, durable fabrics and easy-to-maintain furnishings. Coarser textiles such as antler chandeliers are balanced with softer materials like nubby pillows and knit throws providing an interesting juxtaposition of textural elements. Customized cabinetry, expansive windows and reclaimed local materials enhance the character of this slope-side chalet and redefines contemporary mountain living.
Photographer: Westphalen Photography
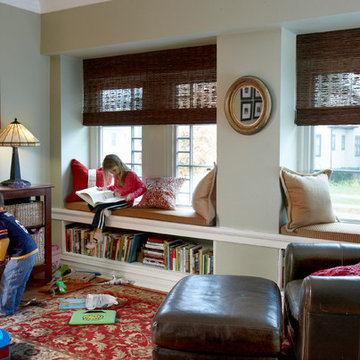
Photography by Tony Soluri
Mittelgroßes, Offenes Rustikales Wohnzimmer mit grüner Wandfarbe, braunem Holzboden, Kamin, Kaminumrandung aus Backstein und freistehendem TV in Chicago
Mittelgroßes, Offenes Rustikales Wohnzimmer mit grüner Wandfarbe, braunem Holzboden, Kamin, Kaminumrandung aus Backstein und freistehendem TV in Chicago
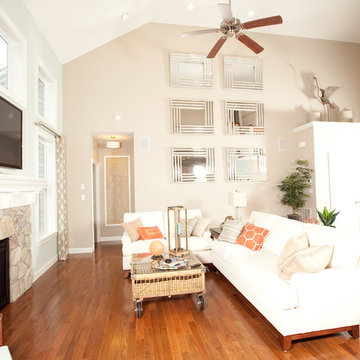
All images appearing in the C. O'Brien Architects Inc. web site are the exclusive property of Cheryl A. O'Brien and are protected under the United States and International Copyright laws.
The images may not be reproduced, copied, transmitted or manipulated without the written permission of Cheryl A. O'Brien.
Use of any image as the basis for another photographic concept or illustration (digital, artist rendering or alike) is a violation of the United States and International Copyright laws. All images are copyrighted © 2001 - 2014 Cheryl A. O'Brien.

Gordon Gregory
Geräumiges, Repräsentatives, Offenes Rustikales Wohnzimmer mit Schieferboden, Kamin, Kaminumrandung aus Stein und buntem Boden in New York
Geräumiges, Repräsentatives, Offenes Rustikales Wohnzimmer mit Schieferboden, Kamin, Kaminumrandung aus Stein und buntem Boden in New York
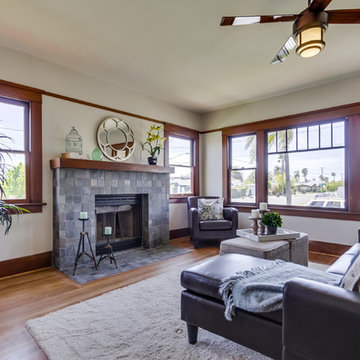
Mittelgroßes, Repräsentatives, Abgetrenntes Rustikales Wohnzimmer mit grauer Wandfarbe, hellem Holzboden, Kamin und Kaminumrandung aus Stein in San Diego
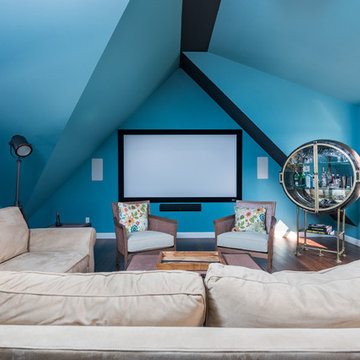
This is the seating area for the Home Theater with a 100" projection screen display. Speakers are discreet. Timothy Hill
Mittelgroßes, Abgetrenntes Rustikales Heimkino mit blauer Wandfarbe, Bambusparkett, Leinwand und braunem Boden in New York
Mittelgroßes, Abgetrenntes Rustikales Heimkino mit blauer Wandfarbe, Bambusparkett, Leinwand und braunem Boden in New York
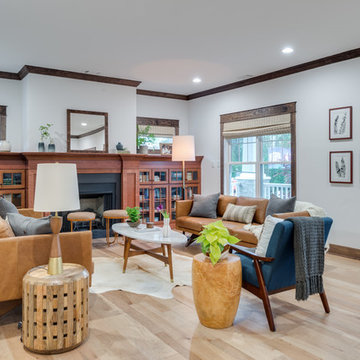
Mittelgroßes, Repräsentatives, Fernseherloses, Offenes Uriges Wohnzimmer mit weißer Wandfarbe, hellem Holzboden und Kamin in Seattle
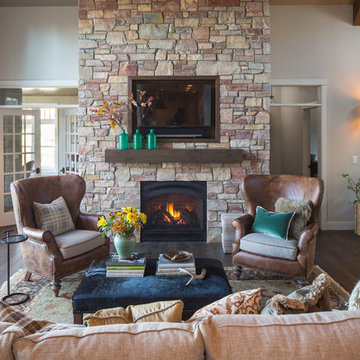
Repräsentatives, Offenes Rustikales Wohnzimmer mit braunem Holzboden, Kamin, Kaminumrandung aus Stein und TV-Wand in Minneapolis
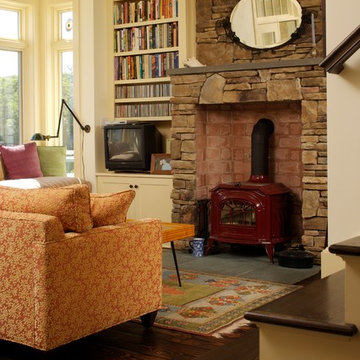
Designed to maximize the views of Stockbridge Bowl, there are views from every room. Creative space planning provides for a kitchen/dining area, living room, home office, two fireplaces, three bedrooms and three full bathrooms. Built-ins for work spaces, storage, display and niches for sitting optimize all available space.
Rustikale Wohnen Ideen und Design
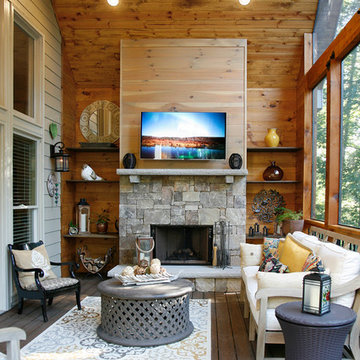
Barbara Brown Photography
Mittelgroßer Rustikaler Wintergarten mit Kamin, Kaminumrandung aus Stein, braunem Holzboden, normaler Decke und braunem Boden in Atlanta
Mittelgroßer Rustikaler Wintergarten mit Kamin, Kaminumrandung aus Stein, braunem Holzboden, normaler Decke und braunem Boden in Atlanta
1



