Rustikale Wohnen mit braunem Boden Ideen und Design
Suche verfeinern:
Budget
Sortieren nach:Heute beliebt
81 – 100 von 10.781 Fotos
1 von 3
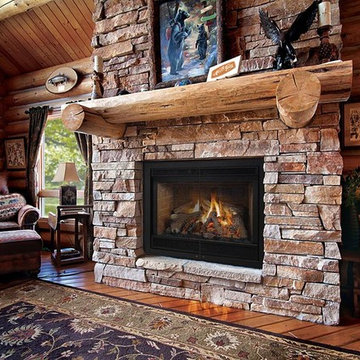
Mittelgroßes, Repräsentatives, Fernseherloses, Offenes Uriges Wohnzimmer mit brauner Wandfarbe, dunklem Holzboden, Kamin, Kaminumrandung aus Stein und braunem Boden in Sonstige
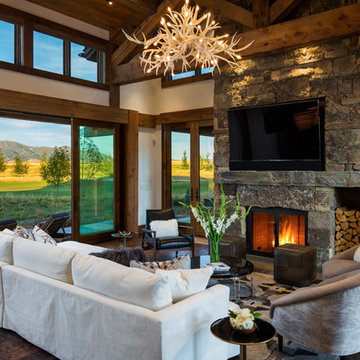
Neumann Photography
Großes, Offenes Uriges Wohnzimmer mit weißer Wandfarbe, dunklem Holzboden, Kamin, Kaminumrandung aus Stein, TV-Wand und braunem Boden in Sonstige
Großes, Offenes Uriges Wohnzimmer mit weißer Wandfarbe, dunklem Holzboden, Kamin, Kaminumrandung aus Stein, TV-Wand und braunem Boden in Sonstige
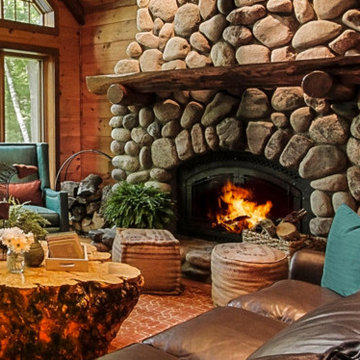
Mittelgroßes, Fernseherloses, Offenes Uriges Wohnzimmer mit Kamin, Kaminumrandung aus Stein und braunem Boden in Austin

Mittelgroßes Uriges Wohnzimmer mit hellem Holzboden, Kaminofen, Kaminumrandung aus Metall, freistehendem TV, braunem Boden und schwarzer Wandfarbe in Orange County
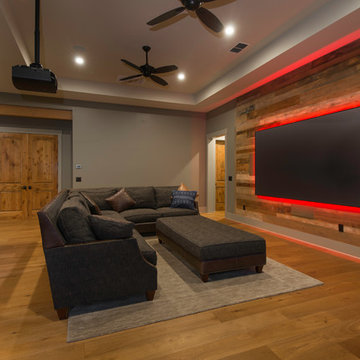
Offenes Uriges Heimkino mit grauer Wandfarbe, braunem Holzboden, braunem Boden und Leinwand in Austin
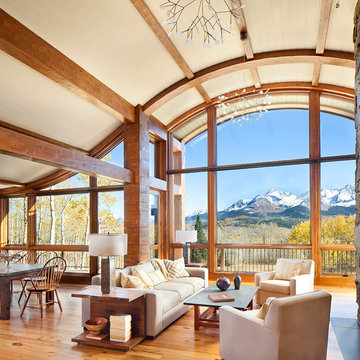
When full-time Massachusetts residents contemplate building a second home in Telluride, Colorado the question immediately arises; does it make most sense to hire a regionally based Rocky Mountain architect or a sea level architect conveniently located for all of the rigorous collaboration required for successful bespoke home design. Determined to prove the latter true, Siemasko + Verbridge accompanied the potential client as they scoured the undulating Telluride landscape in search of the perfect house site.
The selected site’s harmonious balance of untouched meadow rising up to meet the edge of an aspen grove and the opposing 180 degree view of Wilson’s Range spoke to everyone. A plateau just beyond a fork in the meadow provided a natural flatland, requiring little excavation and yet the right amount of upland slope to capture the views. The intrinsic character of the site was only enriched by an elk trail and snake-rail fence.
Establishing the expanse of Wilson’s range would be best served by rejecting the notion of selected views, the central sweeping curve of the roof inverts a small saddle in the range with which it is perfectly aligned. The soaring wave of custom windows and the open floor plan make the relatively modest house feel sizable despite its footprint of just under 2,000 square feet. Officially a two bedroom home, the bunk room and loft allow the home to comfortably sleep ten, encouraging large gatherings of family and friends. The home is completely off the grid in response to the unique and fragile qualities of the landscape. Great care was taken to respect the regions vernacular through the use of mostly native materials and a palette derived from the terrain found at 9,820 feet above sea level.
Photographer: Gibeon Photography
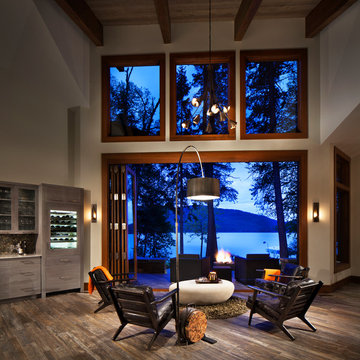
Mittelgroßes, Fernseherloses, Offenes Rustikales Wohnzimmer mit weißer Wandfarbe, braunem Holzboden und braunem Boden in Sonstige
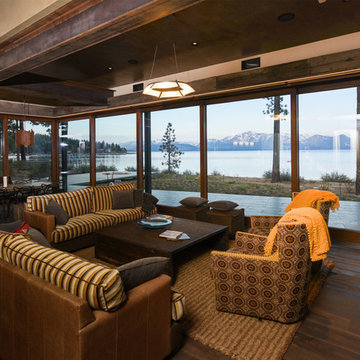
Mittelgroßes, Repräsentatives, Fernseherloses, Offenes Rustikales Wohnzimmer ohne Kamin mit beiger Wandfarbe, braunem Holzboden und braunem Boden in Sacramento
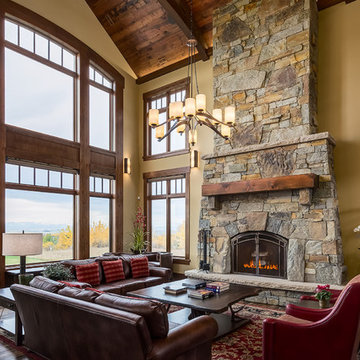
Photographer: Calgary Photos
Builder: www.timberstoneproperties.ca
Großes, Offenes, Fernseherloses Rustikales Wohnzimmer mit gelber Wandfarbe, braunem Holzboden, Kamin, Kaminumrandung aus Stein und braunem Boden in Calgary
Großes, Offenes, Fernseherloses Rustikales Wohnzimmer mit gelber Wandfarbe, braunem Holzboden, Kamin, Kaminumrandung aus Stein und braunem Boden in Calgary
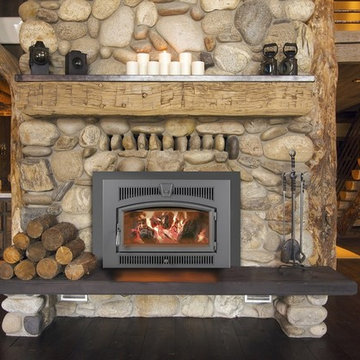
This Large Flush Wood Hybrid-Fyre®
insert is 20% more efficient than a typical wood insert, burning less wood and
delivering more heat.
Mittelgroßes, Repräsentatives, Fernseherloses, Offenes Rustikales Wohnzimmer mit dunklem Holzboden, Kaminofen, Kaminumrandung aus Stein und braunem Boden in Sonstige
Mittelgroßes, Repräsentatives, Fernseherloses, Offenes Rustikales Wohnzimmer mit dunklem Holzboden, Kaminofen, Kaminumrandung aus Stein und braunem Boden in Sonstige
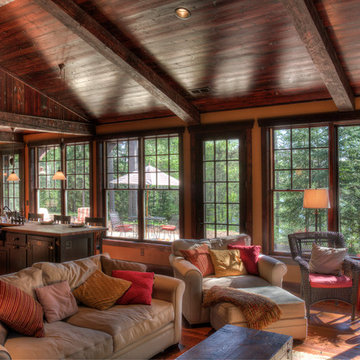
Offenes, Mittelgroßes Uriges Wohnzimmer mit Kamin, Kaminumrandung aus Stein, beiger Wandfarbe, braunem Holzboden und braunem Boden in Minneapolis
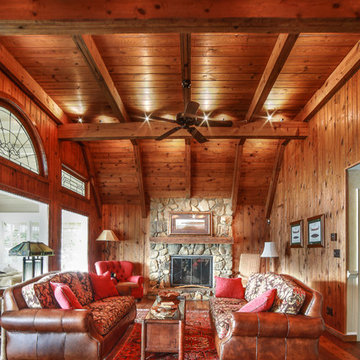
The family room has custom seating designed at the factory of Hancock and Moore, and rugs (used in a previous mountain home) fit perfectly.
Designed by Melodie Durham of Durham Designs & Consulting, LLC.
Photo by Livengood Photographs [www.livengoodphotographs.com/design].
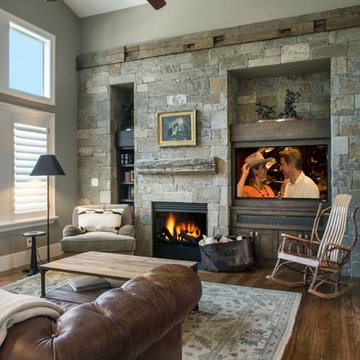
Mittelgroßes, Abgetrenntes Uriges Wohnzimmer mit grauer Wandfarbe, dunklem Holzboden, Kamin, Kaminumrandung aus Stein, verstecktem TV und braunem Boden in Salt Lake City

Rustikales Wohnzimmer mit weißer Wandfarbe, dunklem Holzboden, braunem Boden, freigelegten Dachbalken und Holzdielendecke
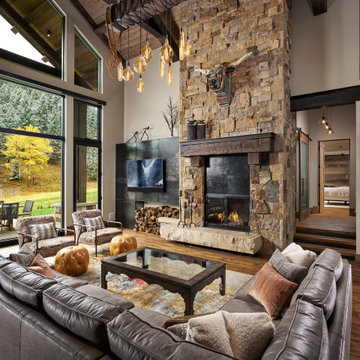
Großes, Offenes Rustikales Wohnzimmer mit weißer Wandfarbe, Kamin, Kaminumrandung aus Stein, TV-Wand, braunem Boden und dunklem Holzboden in Denver
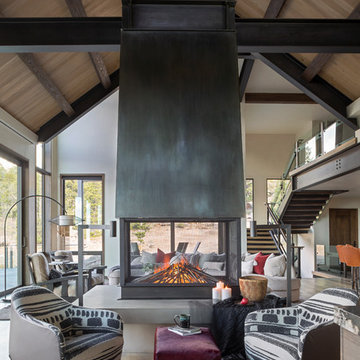
Offenes Uriges Wohnzimmer mit beiger Wandfarbe, braunem Holzboden, Tunnelkamin, Kaminumrandung aus Metall und braunem Boden in Denver
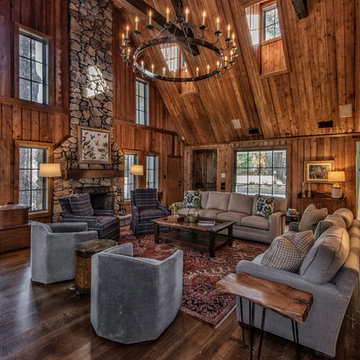
Repräsentatives, Fernseherloses, Offenes Uriges Wohnzimmer mit brauner Wandfarbe, dunklem Holzboden, Kamin, Kaminumrandung aus Stein und braunem Boden in Sonstige
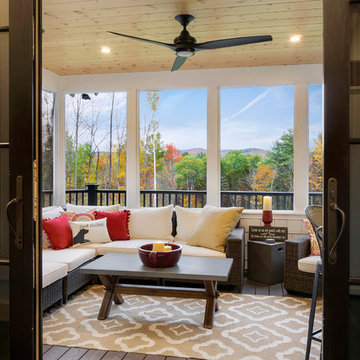
Crown Point Builders, Inc. | Décor by Pottery Barn at Evergreen Walk | Photography by Wicked Awesome 3D | Bathroom and Kitchen Design by Amy Michaud, Brownstone Designs
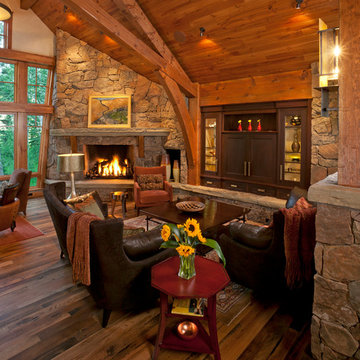
The expansive living room was broken up into three sections. One is a grouping of 3 chairs with an ottoman that are facing the view out of the two story windows. The second is the cozy television grouping that is focused around the custom television cabinet with lighted glass storage cabinets on either side. The third area that you can't see in this photo is a round game table so that the family can all congregate in the room and do a variety of activities from looking at the view or reading a book in front of the windows, playing games at the table or watching television in the sofa grouping. The fireplace that was designed on an angle can be viewed from all three furniture groupings.
Interior Design: Lynne Barton Bier
Architect: Joe Patrick Robbins, AIA
Photographer: Tim Murphy
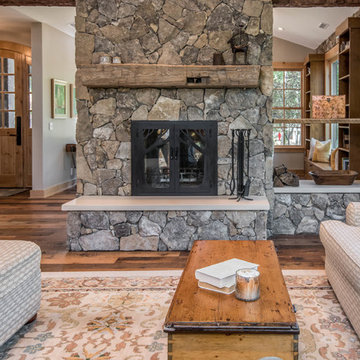
Mittelgroßes, Fernseherloses, Abgetrenntes Uriges Wohnzimmer mit grauer Wandfarbe, braunem Holzboden, Tunnelkamin, Kaminumrandung aus Stein und braunem Boden in Sonstige
Rustikale Wohnen mit braunem Boden Ideen und Design
5


