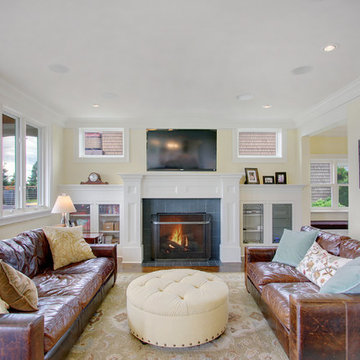Rustikale Wohnen mit gelber Wandfarbe Ideen und Design
Suche verfeinern:
Budget
Sortieren nach:Heute beliebt
1 – 20 von 975 Fotos
1 von 3

The freestanding, circular Ortal fireplace is the show-stopper in this mountain living room. With both industrial and English heritage plaid accents, the room is warm and inviting for guests in this multi-generational home.

Living room looking towards kitchen with dining room on other side of double sided fireplace.
Abgetrenntes, Mittelgroßes, Repräsentatives, Fernseherloses Uriges Wohnzimmer mit gelber Wandfarbe, braunem Holzboden, Kaminumrandung aus Stein, braunem Boden und Tunnelkamin in Burlington
Abgetrenntes, Mittelgroßes, Repräsentatives, Fernseherloses Uriges Wohnzimmer mit gelber Wandfarbe, braunem Holzboden, Kaminumrandung aus Stein, braunem Boden und Tunnelkamin in Burlington
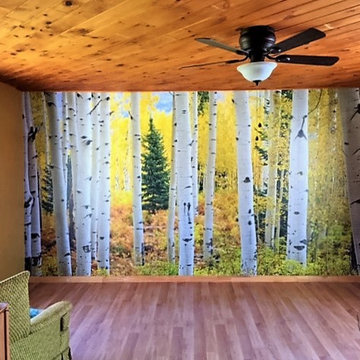
Nick and Lori were decorating their cottage and a natural forest wallpaper mural caught their eye. This tree mural brings a rustic feel to their living space and really complements the wood ceiling. This removable wallpaper is easy to hang and peels off in minutes. Buy it now: https://aboutmurals.ca/wall-murals/aspen-forest-elk-mountains-colorado-wall-mural/

Great Room open to second story loft with a strong stone fireplace focal point and rich in architectural details.
Photo Credit: David Beckwith
Großes, Repräsentatives Rustikales Wohnzimmer im Loft-Stil mit gelber Wandfarbe, hellem Holzboden, Kamin, Kaminumrandung aus Stein und freistehendem TV in New York
Großes, Repräsentatives Rustikales Wohnzimmer im Loft-Stil mit gelber Wandfarbe, hellem Holzboden, Kamin, Kaminumrandung aus Stein und freistehendem TV in New York
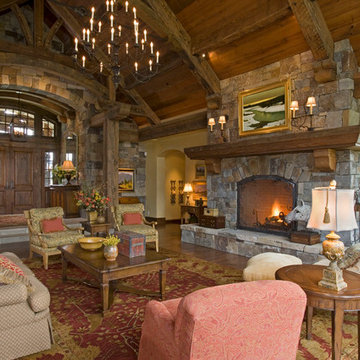
Repräsentatives Uriges Wohnzimmer mit gelber Wandfarbe, dunklem Holzboden, Kamin und Kaminumrandung aus Stein in Sonstige
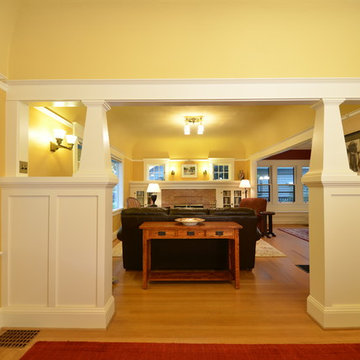
Photo: Eckert & Eckert Photography
Mittelgroßes, Offenes Rustikales Wohnzimmer mit gelber Wandfarbe, hellem Holzboden, Kamin und Kaminumrandung aus Backstein in Portland
Mittelgroßes, Offenes Rustikales Wohnzimmer mit gelber Wandfarbe, hellem Holzboden, Kamin und Kaminumrandung aus Backstein in Portland

This project is the rebuild of a classic Craftsman bungalow that had been destroyed in a fire. Throughout the design process we balanced the creation of a house that would feel like a true home, to replace the one that had been lost, while managing a budget with challenges from the insurance company, and navigating through a complex approval process.
Photography by Phil Bond and Artisan Home Builders.
Tiles by Motawai Tileworks.
https://saikleyarchitects.com/portfolio/craftsman-rebuild/
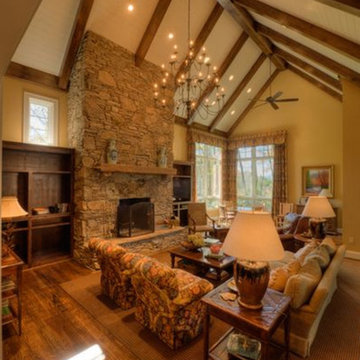
Großes Uriges Wohnzimmer mit gelber Wandfarbe, dunklem Holzboden, Kamin und Kaminumrandung aus Stein in Charlotte
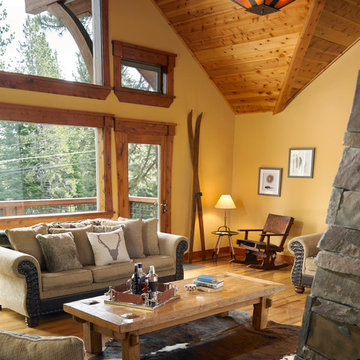
Tyler Lewis Photography
High Camp Home
Mountain Home Center
Großes, Offenes Uriges Wohnzimmer mit gelber Wandfarbe, braunem Holzboden und Kaminumrandung aus Stein in San Francisco
Großes, Offenes Uriges Wohnzimmer mit gelber Wandfarbe, braunem Holzboden und Kaminumrandung aus Stein in San Francisco
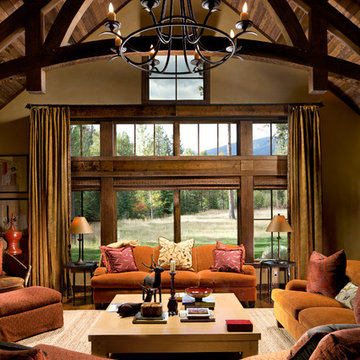
Mittelgroßes, Repräsentatives, Offenes Rustikales Wohnzimmer mit gelber Wandfarbe und hellem Holzboden in Sonstige
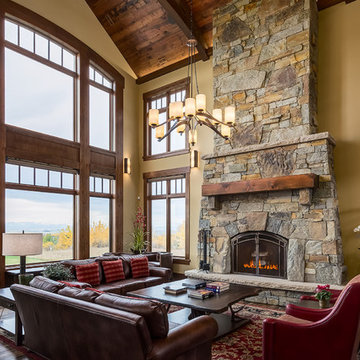
Photographer: Calgary Photos
Builder: www.timberstoneproperties.ca
Großes, Offenes, Fernseherloses Rustikales Wohnzimmer mit gelber Wandfarbe, braunem Holzboden, Kamin, Kaminumrandung aus Stein und braunem Boden in Calgary
Großes, Offenes, Fernseherloses Rustikales Wohnzimmer mit gelber Wandfarbe, braunem Holzboden, Kamin, Kaminumrandung aus Stein und braunem Boden in Calgary

Sitting atop a mountain, this Timberpeg timber frame vacation retreat offers rustic elegance with shingle-sided splendor, warm rich colors and textures, and natural quality materials.

This Family room is well connected to both the Kitchen and Dining spaces, with the double-sided fireplace between.
Builder: Calais Custom Homes
Photography: Ashley Randall
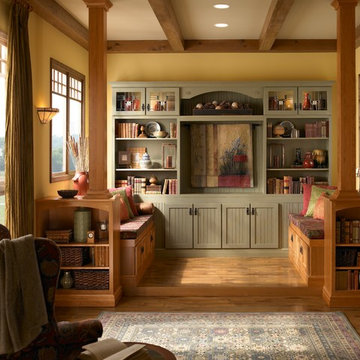
Fernseherlose Urige Bibliothek mit gelber Wandfarbe, braunem Holzboden und braunem Boden in Tampa
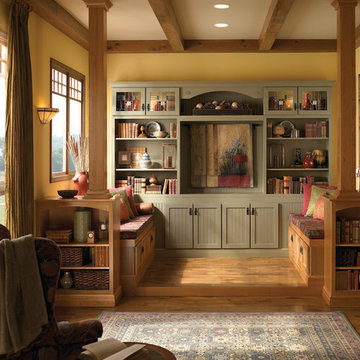
Offene Urige Bibliothek mit gelber Wandfarbe und braunem Holzboden in Jacksonville
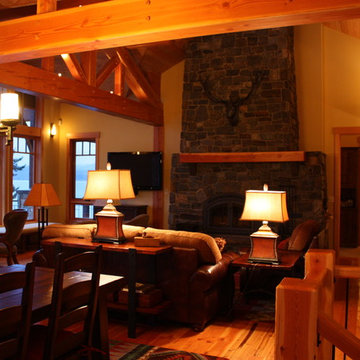
View of living room from dining room.
Photograph by Duncan Bean
Mittelgroßes, Offenes Uriges Wohnzimmer mit gelber Wandfarbe, hellem Holzboden, Kamin und TV-Wand in Seattle
Mittelgroßes, Offenes Uriges Wohnzimmer mit gelber Wandfarbe, hellem Holzboden, Kamin und TV-Wand in Seattle
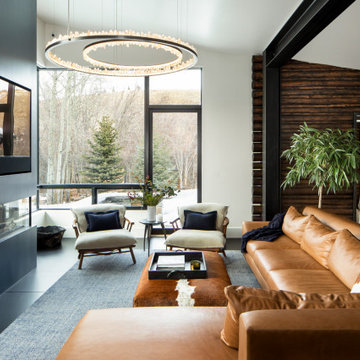
A respectful renovation balances historical preservation and contemporary design.
A historic log cabin, reimagined for a preservation-minded couple. Working with the architect, we thoughtfully swapped extraneous wood for panoramic windows and steel I-beams. The resulting interior feels simultaneously seamless and sophisticated, open and intimate. Layers of texture lend intrigue throughout: rustic timber walls complement the client’s contemporary art collection; plush upholstery softens such as a copious cobalt sectional soften minimalist lines of metal; cozy nooks, like one bridging the living room and master suite, invite relaxation. The master transforms the historic core of the cabin into a refuge defined by logs darkened to near black. Catering to keen chefs, we designed a gourmet kitchen as functional as it is flawless; opting out of a dining room in favor of a larger family area, the expansive kitchen island seats six. Every careful detail reflects the synergy we felt with this client and their respect for both history and design.
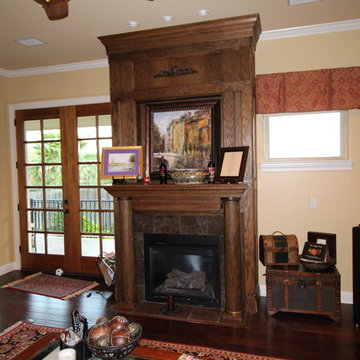
Red Oak fireplace mantle with oak columns. Dark red oak hardwood flooring. Spot lighting . Gas firebox with remote control. Marble hearth.
Rustikales Wohnzimmer mit gelber Wandfarbe, braunem Holzboden, Kamin, gefliester Kaminumrandung, freistehendem TV und braunem Boden in Houston
Rustikales Wohnzimmer mit gelber Wandfarbe, braunem Holzboden, Kamin, gefliester Kaminumrandung, freistehendem TV und braunem Boden in Houston
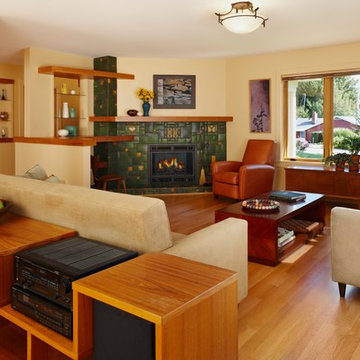
Designed and built by Meadowlark of Ann Arbor. Motawi Tilework tiles were used in this custom designed fireplace surround. Home construction by Meadowlark Design + Build in Ann Arbor, Michigan. Photography by Beth Singer.
Rustikale Wohnen mit gelber Wandfarbe Ideen und Design
1



