Rustikale Wohnen mit hellem Holzboden Ideen und Design
Suche verfeinern:
Budget
Sortieren nach:Heute beliebt
101 – 120 von 6.177 Fotos
1 von 3
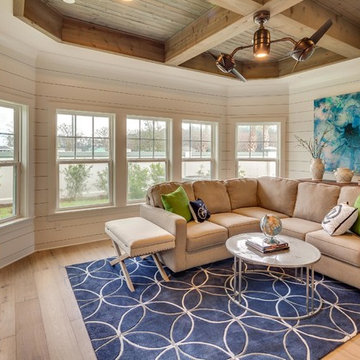
Großes, Offenes Rustikales Wohnzimmer ohne Kamin mit weißer Wandfarbe, hellem Holzboden und TV-Wand in Miami
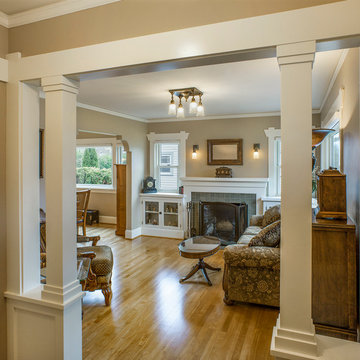
Mittelgroßes, Offenes Uriges Wohnzimmer mit beiger Wandfarbe, hellem Holzboden, Kamin und gefliester Kaminumrandung in Portland
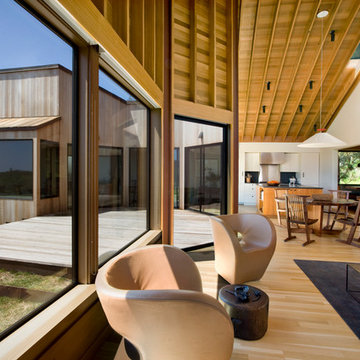
Photo by David Wakely
Repräsentatives, Offenes Uriges Wohnzimmer ohne Kamin mit weißer Wandfarbe und hellem Holzboden in San Francisco
Repräsentatives, Offenes Uriges Wohnzimmer ohne Kamin mit weißer Wandfarbe und hellem Holzboden in San Francisco

With enormous rectangular beams and round log posts, the Spanish Peaks House is a spectacular study in contrasts. Even the exterior—with horizontal log slab siding and vertical wood paneling—mixes textures and styles beautifully. An outdoor rock fireplace, built-in stone grill and ample seating enable the owners to make the most of the mountain-top setting.
Inside, the owners relied on Blue Ribbon Builders to capture the natural feel of the home’s surroundings. A massive boulder makes up the hearth in the great room, and provides ideal fireside seating. A custom-made stone replica of Lone Peak is the backsplash in a distinctive powder room; and a giant slab of granite adds the finishing touch to the home’s enviable wood, tile and granite kitchen. In the daylight basement, brushed concrete flooring adds both texture and durability.
Roger Wade
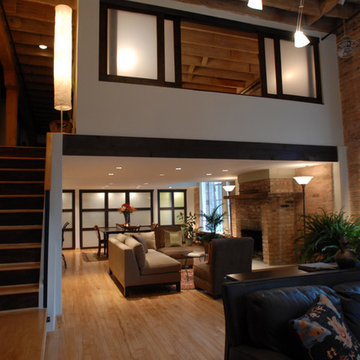
Interior design for remodel in historic loft space. Photographed by Yvette Dostatni.
Großes Rustikales Wohnzimmer mit weißer Wandfarbe, hellem Holzboden, Kamin und Kaminumrandung aus Backstein in Chicago
Großes Rustikales Wohnzimmer mit weißer Wandfarbe, hellem Holzboden, Kamin und Kaminumrandung aus Backstein in Chicago

Kleines, Offenes Uriges Musikzimmer ohne Kamin mit grauer Wandfarbe, hellem Holzboden, TV-Wand, weißem Boden, Tapetendecke und Tapetenwänden in Sonstige
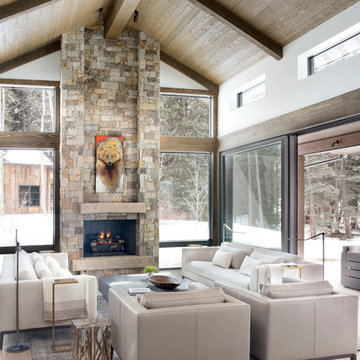
Rustikales Wohnzimmer mit weißer Wandfarbe, hellem Holzboden, Kamin, Kaminumrandung aus Stein und beigem Boden in Denver
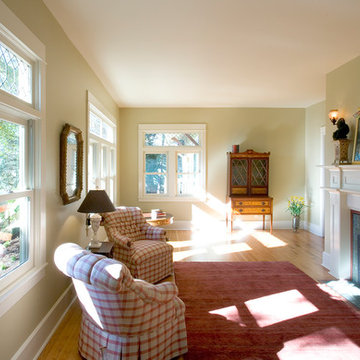
Mittelgroßes, Repräsentatives, Fernseherloses, Abgetrenntes Rustikales Wohnzimmer mit grüner Wandfarbe, hellem Holzboden, Kamin, gefliester Kaminumrandung und beigem Boden in Portland
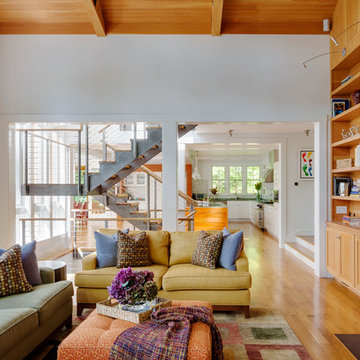
Architect: LDa Architecture & Interiors
Builder: Denali Construction
Landscape Architect: Matthew Cunningham
Photographer: Greg Premru Photography
Großes, Offenes Rustikales Wohnzimmer mit weißer Wandfarbe, hellem Holzboden, Kamin und Kaminumrandung aus Stein in Boston
Großes, Offenes Rustikales Wohnzimmer mit weißer Wandfarbe, hellem Holzboden, Kamin und Kaminumrandung aus Stein in Boston
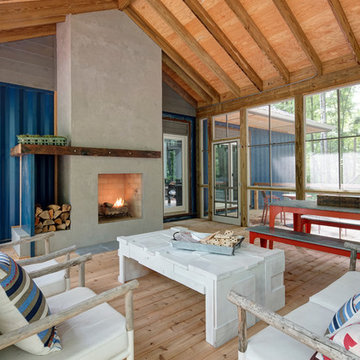
The peeks of container throughout the home are a nod to its signature architectural detail. Bringing the outdoors in was also important to the homeowners and the designers were able to harvest trees from the property to use throughout the home. Natural light pours into the home during the day from the many purposefully positioned windows.
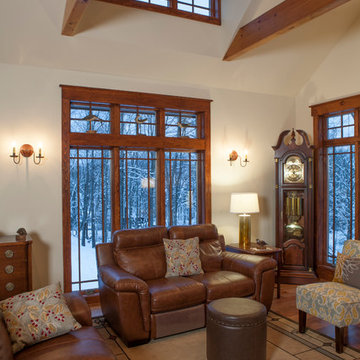
Clerestory dormer windows capture light and warmth from the low winter sun and in addition to the exposed wood trusses provide an extra level of interest and beauty. The floor to ceiling windows provide full vertical view of the yard and woods.
Photo Credit: David A. Beckwith

This entry/living room features maple wood flooring, Hubbardton Forge pendant lighting, and a Tansu Chest. A monochromatic color scheme of greens with warm wood give the space a tranquil feeling.
Photo by: Tom Queally
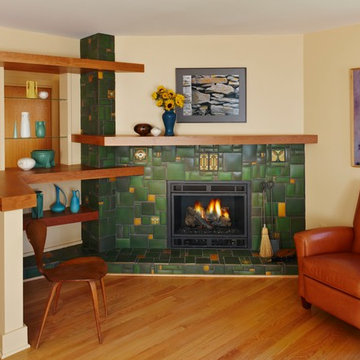
A stunning Motawi tile corner fireplace! Unique custom custom Shelving was designed to showcase the clients collection of Pewabic ceramics. LEED platinum home by Meadowlark Design + Build in Ann Arbor, Michigan.
Photography by Beth Singer.
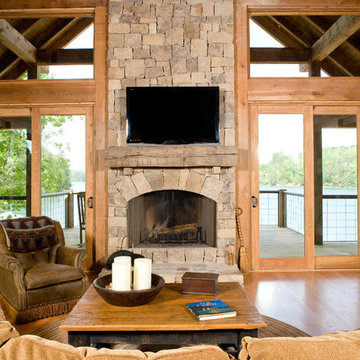
Photo by Sylvia Martin
stacked stone fireplace at the end of the glass space.
Großes, Offenes Uriges Wohnzimmer mit hellem Holzboden, Kamin, Kaminumrandung aus Stein, TV-Wand, brauner Wandfarbe und braunem Boden in Birmingham
Großes, Offenes Uriges Wohnzimmer mit hellem Holzboden, Kamin, Kaminumrandung aus Stein, TV-Wand, brauner Wandfarbe und braunem Boden in Birmingham
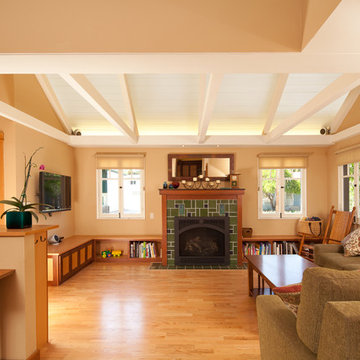
Elliott Johnson Photography
Große, Offene Urige Bibliothek mit beiger Wandfarbe, Kamin, gefliester Kaminumrandung, hellem Holzboden, TV-Wand und braunem Boden in San Luis Obispo
Große, Offene Urige Bibliothek mit beiger Wandfarbe, Kamin, gefliester Kaminumrandung, hellem Holzboden, TV-Wand und braunem Boden in San Luis Obispo
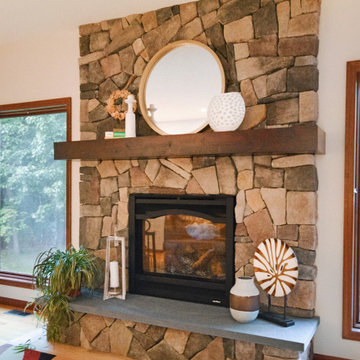
Kleine, Offene Urige Bibliothek mit hellem Holzboden, Kamin, Kaminumrandung aus Stein und braunem Boden in Sonstige
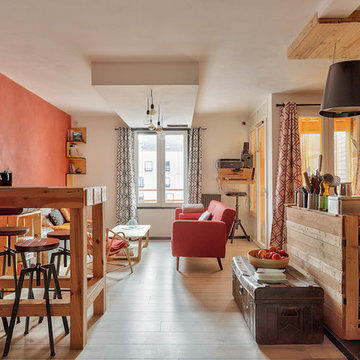
PictHouse
Offenes Rustikales Wohnzimmer mit oranger Wandfarbe, hellem Holzboden und beigem Boden in Paris
Offenes Rustikales Wohnzimmer mit oranger Wandfarbe, hellem Holzboden und beigem Boden in Paris
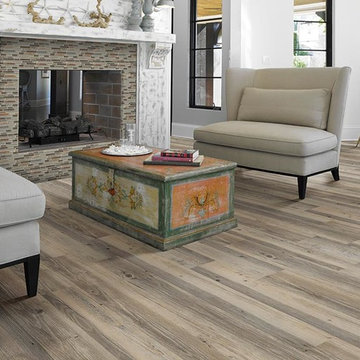
Mittelgroßes, Repräsentatives Rustikales Wohnzimmer mit grauer Wandfarbe, hellem Holzboden, Tunnelkamin, gefliester Kaminumrandung und beigem Boden in New York
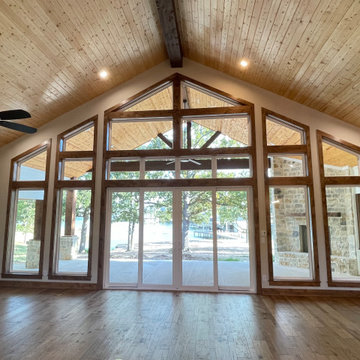
Beautiful vaulted living/dining room is accented with a wall of windows that draws your eye outside and down to the lake below. The large space includes wood floors, wood ceiling, wood wrapped windows, wood staircase and wood cabinetry. The large vaulted area is warmed by the use of stain grade woods. The oversized wood burning fireplace with a stone facade at another focal point.

This design involved a renovation and expansion of the existing home. The result is to provide for a multi-generational legacy home. It is used as a communal spot for gathering both family and work associates for retreats. ADA compliant.
Photographer: Zeke Ruelas
Rustikale Wohnen mit hellem Holzboden Ideen und Design
6


