Rustikale Wohnen mit hellem Holzboden Ideen und Design
Suche verfeinern:
Budget
Sortieren nach:Heute beliebt
141 – 160 von 6.175 Fotos
1 von 3

Großes, Repräsentatives, Fernseherloses, Offenes Uriges Wohnzimmer mit weißer Wandfarbe, hellem Holzboden, Gaskamin und Kaminumrandung aus Metall in Salt Lake City
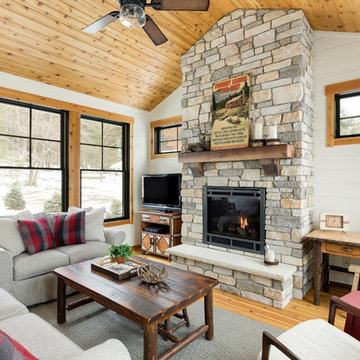
Rustikales Wohnzimmer mit weißer Wandfarbe, hellem Holzboden, Kaminofen, Kaminumrandung aus Stein und freistehendem TV in Minneapolis
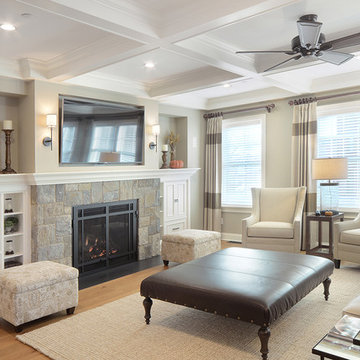
Mittelgroßes, Repräsentatives, Offenes Uriges Wohnzimmer mit beiger Wandfarbe, hellem Holzboden, Kamin, gefliester Kaminumrandung, TV-Wand und braunem Boden in Boston
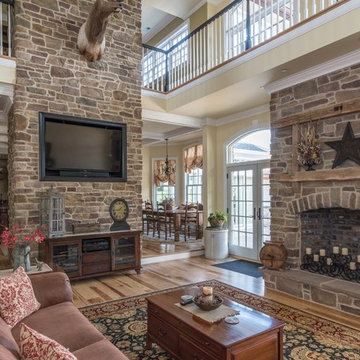
Großes, Offenes Rustikales Wohnzimmer mit beiger Wandfarbe, hellem Holzboden, Kamin, Kaminumrandung aus Stein und TV-Wand in St. Louis
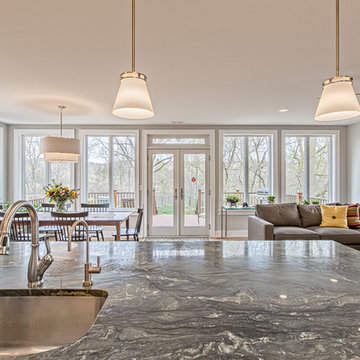
Light-filled open layout kitchen and living space features Verde Fusion quartzite countertop.
Großes, Fernseherloses, Offenes Rustikales Wohnzimmer mit beiger Wandfarbe, hellem Holzboden, Kamin und Kaminumrandung aus Stein in Detroit
Großes, Fernseherloses, Offenes Rustikales Wohnzimmer mit beiger Wandfarbe, hellem Holzboden, Kamin und Kaminumrandung aus Stein in Detroit
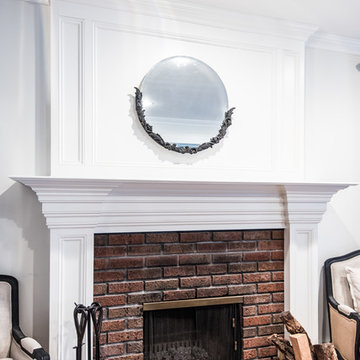
Architectural Design Services Provided - Existing interior wall between kitchen and dining room was removed to create an open plan concept. Custom cabinetry layout was designed to meet Client's specific cooking and entertaining needs. New, larger open plan space will accommodate guest while entertaining. New custom fireplace surround was designed which includes intricate beaded mouldings to compliment the home's original Colonial Style. Second floor bathroom was renovated and includes modern fixtures, finishes and colors that are pleasing to the eye.
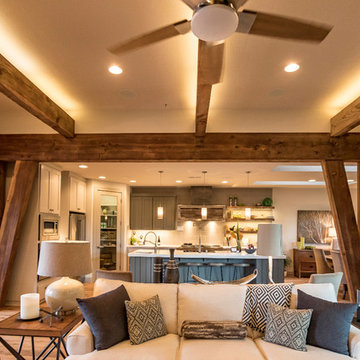
Living Room - Arrow Timber Framing
9726 NE 302nd St, Battle Ground, WA 98604
(360) 687-1868
Web Site: https://www.arrowtimber.com
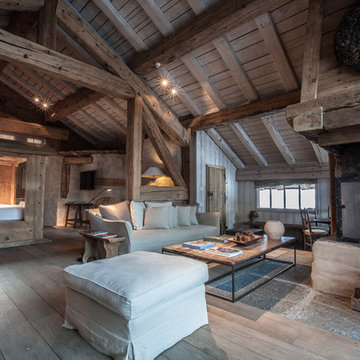
Offenes, Großes, Repräsentatives Uriges Wohnzimmer mit hellem Holzboden, Eckkamin, Kaminumrandung aus Holz, TV-Wand und beiger Wandfarbe in Lyon

log cabin mantel wall design
Integrated Wall 2255.1
The skilled custom design cabinetmaker can help a small room with a fireplace to feel larger by simplifying details, and by limiting the number of disparate elements employed in the design. A wood storage room, and a general storage area are incorporated on either side of this fireplace, in a manner that expands, rather than interrupts, the limited wall surface. Restrained design makes the most of two storage opportunities, without disrupting the focal area of the room. The mantel is clean and a strong horizontal line helping to expand the visual width of the room.
The renovation of this small log cabin was accomplished in collaboration with architect, Bethany Puopolo. A log cabin’s aesthetic requirements are best addressed through simple design motifs. Different styles of log structures suggest different possibilities. The eastern seaboard tradition of dovetailed, square log construction, offers us cabin interiors with a different feel than typically western, round log structures.
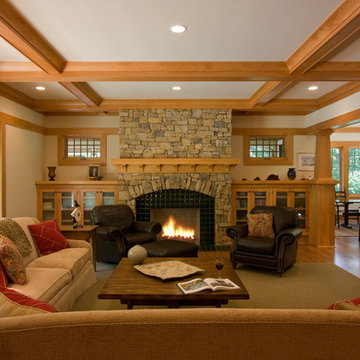
A lovely exercise in symmetry, while still still retaining a rich composition.
Photos by Jay Weiland
Großes, Fernseherloses Uriges Wohnzimmer mit weißer Wandfarbe, hellem Holzboden, Kamin und gefliester Kaminumrandung in Sonstige
Großes, Fernseherloses Uriges Wohnzimmer mit weißer Wandfarbe, hellem Holzboden, Kamin und gefliester Kaminumrandung in Sonstige
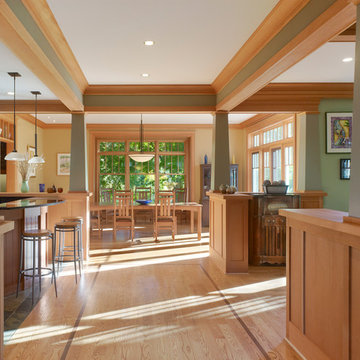
Anice Hoachlander, Hoachlander Davis Photography
Offenes Uriges Wohnzimmer mit grüner Wandfarbe und hellem Holzboden in Washington, D.C.
Offenes Uriges Wohnzimmer mit grüner Wandfarbe und hellem Holzboden in Washington, D.C.

Großes, Repräsentatives, Offenes Rustikales Wohnzimmer mit beiger Wandfarbe, hellem Holzboden, Gaskamin, TV-Wand und Kaminumrandung aus Metall in Denver

Kleines, Repräsentatives, Fernseherloses, Offenes Uriges Wohnzimmer mit schwarzer Wandfarbe, hellem Holzboden, Kamin, beigem Boden und Kaminumrandung aus Beton in Hamburg

Abgetrenntes Uriges Wohnzimmer mit Hausbar, blauer Wandfarbe, hellem Holzboden, Kamin, Kaminumrandung aus Beton, TV-Wand und beigem Boden in Sonstige
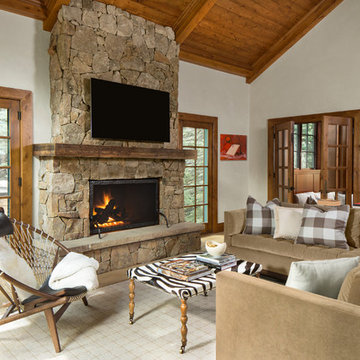
Kimberly Gavin Photography
Rustikales Wohnzimmer mit weißer Wandfarbe, hellem Holzboden, Kamin und TV-Wand in Denver
Rustikales Wohnzimmer mit weißer Wandfarbe, hellem Holzboden, Kamin und TV-Wand in Denver
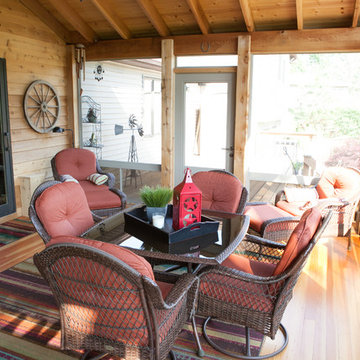
When Bill and Jackie Fox decided it was time for a 3 Season room, they worked with Todd Jurs at Advance Design Studio to make their back yard dream come true. Situated on an acre lot in Gilberts, the Fox’s wanted to enjoy their yard year round, get away from the mosquitoes, and enhance their home’s living space with an indoor/outdoor space the whole family could enjoy.
“Todd and his team at Advance Design Studio did an outstanding job meeting my needs. Todd did an excellent job helping us determine what we needed and how to design the space”, says Bill.
The 15’ x 18’ 3 Season’s Room was designed with an open end gable roof, exposing structural open beam cedar rafters and a beautiful tongue and groove Knotty Pine ceiling. The floor is a tongue and groove Douglas Fir, and amenities include a ceiling fan, a wall mounted TV and an outdoor pergola. Adjustable plexi-glass windows can be opened and closed for ease of keeping the space clean, and use in the cooler months. “With this year’s mild seasons, we have actually used our 3 season’s room year round and have really enjoyed it”, reports Bill.
“They built us a beautiful 3-season room. Everyone involved was great. Our main builder DJ, was quite a craftsman. Josh our Project Manager was excellent. The final look of the project was outstanding. We could not be happier with the overall look and finished result. I have already recommended Advance Design Studio to my friends”, says Bill Fox.
Photographer: Joe Nowak

Architecture & Interior Design: David Heide Design Studio
Photography: Karen Melvin
Abgetrennte Urige Bibliothek ohne Kamin mit gelber Wandfarbe, hellem Holzboden und freistehendem TV in Minneapolis
Abgetrennte Urige Bibliothek ohne Kamin mit gelber Wandfarbe, hellem Holzboden und freistehendem TV in Minneapolis

Hand rubbed blackened steel frames the fiireplace and a recessed niche for extra wood. A reclaimed beam serves as the mantle. the lower ceilinged area to the right is a more intimate secondary seating area.
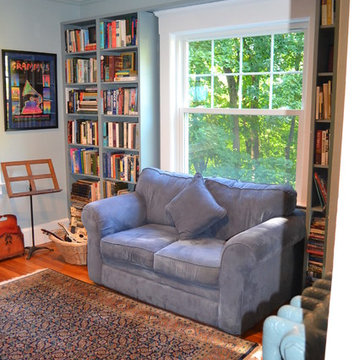
Melissa Caldwell
Kleine, Fernseherlose, Abgetrennte Rustikale Bibliothek ohne Kamin mit grauer Wandfarbe, hellem Holzboden und beigem Boden in Boston
Kleine, Fernseherlose, Abgetrennte Rustikale Bibliothek ohne Kamin mit grauer Wandfarbe, hellem Holzboden und beigem Boden in Boston
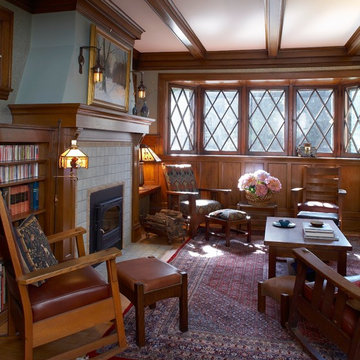
Photography by John Reed Forsman
Mittelgroßes, Fernseherloses, Abgetrenntes Uriges Wohnzimmer mit grüner Wandfarbe, hellem Holzboden, Kamin und gefliester Kaminumrandung in Minneapolis
Mittelgroßes, Fernseherloses, Abgetrenntes Uriges Wohnzimmer mit grüner Wandfarbe, hellem Holzboden, Kamin und gefliester Kaminumrandung in Minneapolis
Rustikale Wohnen mit hellem Holzboden Ideen und Design
8


