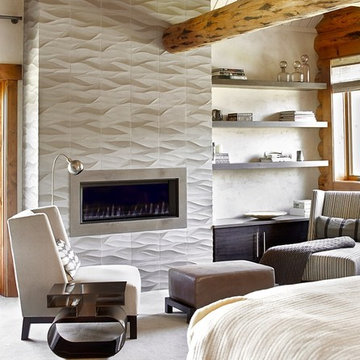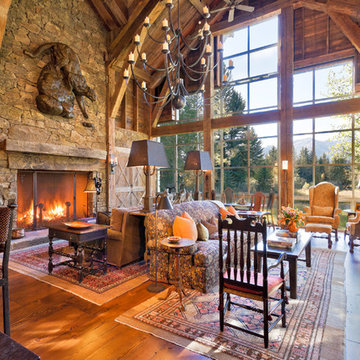601 Rustikale Wohnideen

The dramatic two-story living and dining areas feature a stone-clad fireplace with integral television niche located at an optimal height for comfortable viewing above a 5 foot linear fireplace framed in engineered quartz by Caesarstone. The cable rail catwalk overlooking the space connects the upstairs media room with two of the home's four bedrooms. Weiland doors, which slide out of view into pockets, open the space to the front and rear terraces.
Photo: Todd Winslow Pierce
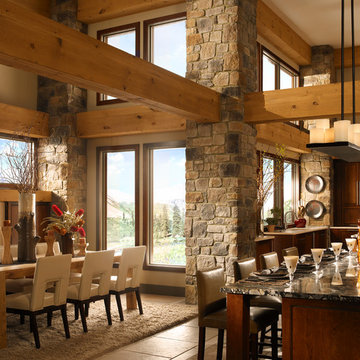
Stone: Autumn Leaf - RoughCut
RoughCut mimics limestone with its embedded, fossilized artifacts and roughly cleaved, pronounced face. Shaped for bold, traditional statements with clean contemporary lines, RoughCut ranges in heights from 2″ to 11″ and lengths from 2″ to over 18″. The color palettes contain blonds, russet, and cool grays.
Get a Sample of RoughCut:
http://shop.eldoradostone.com/products/rough-cut-sample
Finden Sie den richtigen Experten für Ihr Projekt
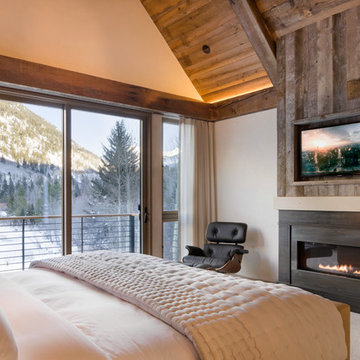
David O Marlow
Uriges Schlafzimmer mit beiger Wandfarbe, Teppichboden und Gaskamin in Denver
Uriges Schlafzimmer mit beiger Wandfarbe, Teppichboden und Gaskamin in Denver
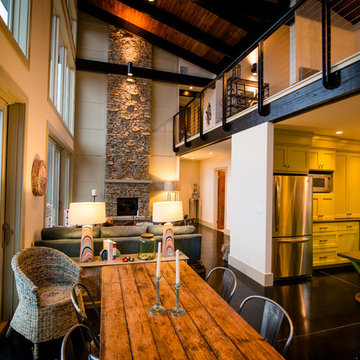
Stephen Ironside
Offenes, Großes Uriges Esszimmer mit beiger Wandfarbe, schwarzem Boden, Betonboden, Kamin und Kaminumrandung aus Stein in Birmingham
Offenes, Großes Uriges Esszimmer mit beiger Wandfarbe, schwarzem Boden, Betonboden, Kamin und Kaminumrandung aus Stein in Birmingham
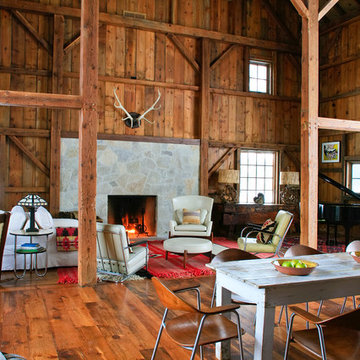
As part of the Walnut Farm project, Northworks was commissioned to convert an existing 19th century barn into a fully-conditioned home. Working closely with the local contractor and a barn restoration consultant, Northworks conducted a thorough investigation of the existing structure. The resulting design is intended to preserve the character of the original barn while taking advantage of its spacious interior volumes and natural materials.
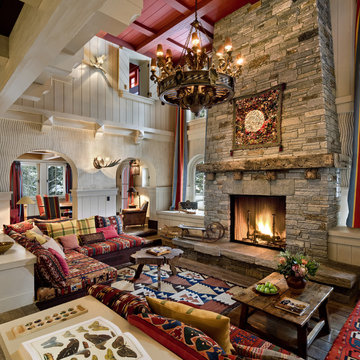
Alpine Ski Chalet
Architect: John Malick & Architects
Photograph by David Wakely
Großes, Repräsentatives, Fernseherloses, Abgetrenntes Uriges Wohnzimmer mit Kamin, Kaminumrandung aus Stein, grauer Wandfarbe, dunklem Holzboden und braunem Boden in San Francisco
Großes, Repräsentatives, Fernseherloses, Abgetrenntes Uriges Wohnzimmer mit Kamin, Kaminumrandung aus Stein, grauer Wandfarbe, dunklem Holzboden und braunem Boden in San Francisco

The goal of this project was to build a house that would be energy efficient using materials that were both economical and environmentally conscious. Due to the extremely cold winter weather conditions in the Catskills, insulating the house was a primary concern. The main structure of the house is a timber frame from an nineteenth century barn that has been restored and raised on this new site. The entirety of this frame has then been wrapped in SIPs (structural insulated panels), both walls and the roof. The house is slab on grade, insulated from below. The concrete slab was poured with a radiant heating system inside and the top of the slab was polished and left exposed as the flooring surface. Fiberglass windows with an extremely high R-value were chosen for their green properties. Care was also taken during construction to make all of the joints between the SIPs panels and around window and door openings as airtight as possible. The fact that the house is so airtight along with the high overall insulatory value achieved from the insulated slab, SIPs panels, and windows make the house very energy efficient. The house utilizes an air exchanger, a device that brings fresh air in from outside without loosing heat and circulates the air within the house to move warmer air down from the second floor. Other green materials in the home include reclaimed barn wood used for the floor and ceiling of the second floor, reclaimed wood stairs and bathroom vanity, and an on-demand hot water/boiler system. The exterior of the house is clad in black corrugated aluminum with an aluminum standing seam roof. Because of the extremely cold winter temperatures windows are used discerningly, the three largest windows are on the first floor providing the main living areas with a majestic view of the Catskill mountains.
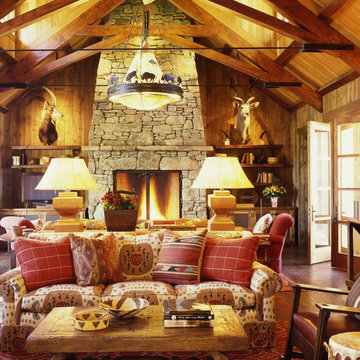
Interior Design by Tucker & Marks: http://www.tuckerandmarks.com/
Photograph by Matthew Millman
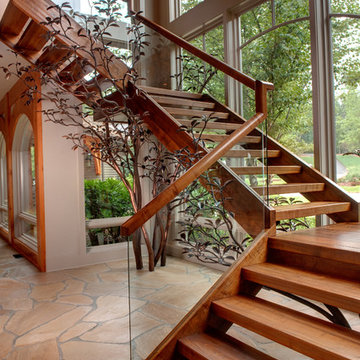
Floating stairway in Modern North Georgia home
Photograhpy by Galina Coada
Schwebendes Uriges Treppengeländer Glas mit offenen Setzstufen in Atlanta
Schwebendes Uriges Treppengeländer Glas mit offenen Setzstufen in Atlanta
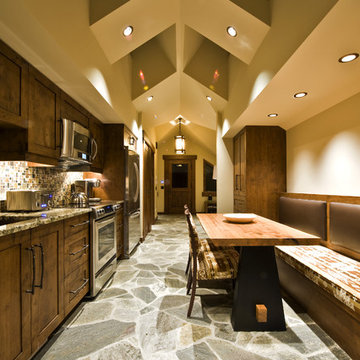
This exceptional log home is remotely located and perfectly situated to complement the natural surroundings. The home fully utilizes its spectacular views. Our design for the homeowners blends elements of rustic elegance juxtaposed with modern clean lines. It’s a sensational space where the rugged, tactile elements highlight the contrasting modern finishes.
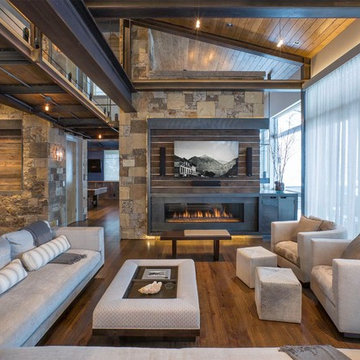
Josh Johnson
Repräsentatives, Offenes Rustikales Wohnzimmer mit braunem Holzboden, Gaskamin und TV-Wand in Denver
Repräsentatives, Offenes Rustikales Wohnzimmer mit braunem Holzboden, Gaskamin und TV-Wand in Denver
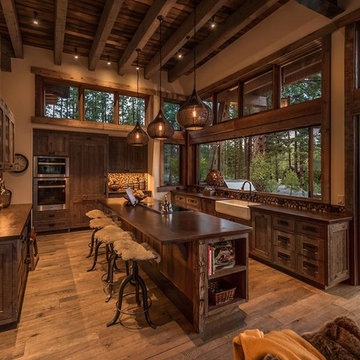
Urige Küche in U-Form mit Landhausspüle, Schrankfronten im Shaker-Stil, dunklen Holzschränken, bunter Rückwand, Rückwand aus Mosaikfliesen, Küchengeräten aus Edelstahl, dunklem Holzboden und Kücheninsel in Sacramento
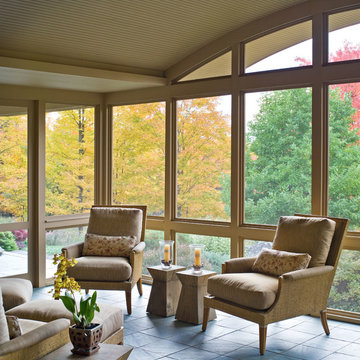
Architect: Sarah Susanka, AIA
Photography: Jim Westphalen
Integration of Prairie-style architecture and Japanese garden. Palette of patterned and textures borrowed from the surroundings. Sequence of places makes a continuous necklace around the home.
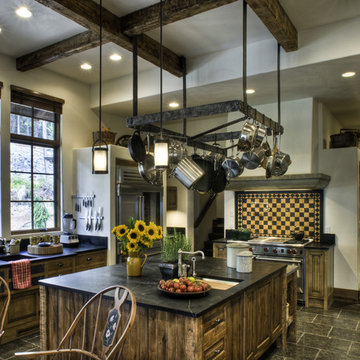
Mountain modern kitchen with a european influence. Black cobra soapstone & zinc counters top custom reclaimed wood cabinets. The hand troweled plaster walls accent the tall kitchen ceiling
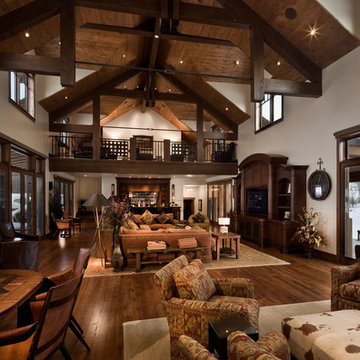
This home was originally a 5000 sq ft home that we remodeled and provided an addition of 11,000 sq ft.
Rustikales Wohnzimmer mit weißer Wandfarbe, dunklem Holzboden und braunem Boden in Salt Lake City
Rustikales Wohnzimmer mit weißer Wandfarbe, dunklem Holzboden und braunem Boden in Salt Lake City
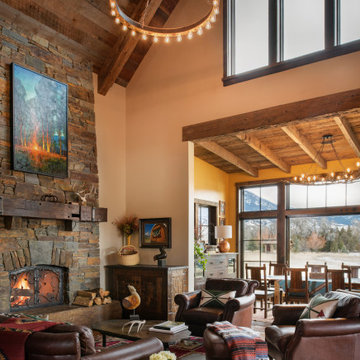
Geräumiges, Repräsentatives, Fernseherloses, Offenes Rustikales Wohnzimmer mit beiger Wandfarbe, Kamin, Kaminumrandung aus Stein, braunem Boden und Holzdecke in Sonstige
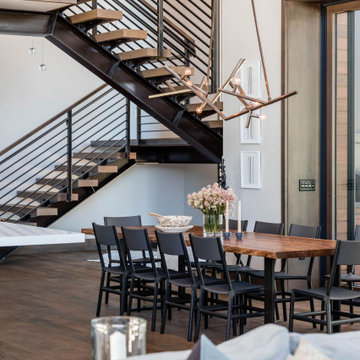
Offenes Rustikales Esszimmer mit weißer Wandfarbe, dunklem Holzboden und braunem Boden in San Francisco
601 Rustikale Wohnideen
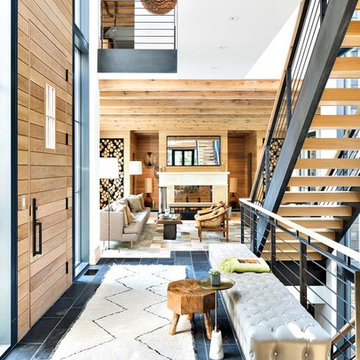
Donna Dotan Photography
Rustikaler Eingang mit Korridor, Einzeltür und hellbrauner Holzhaustür in New York
Rustikaler Eingang mit Korridor, Einzeltür und hellbrauner Holzhaustür in New York
9
