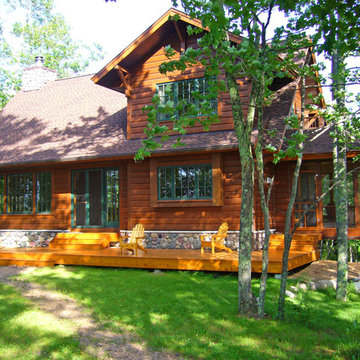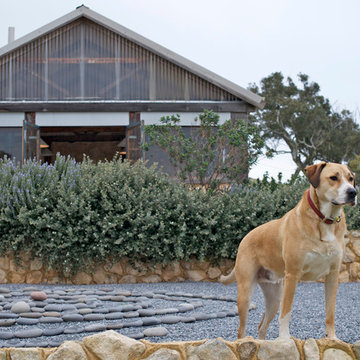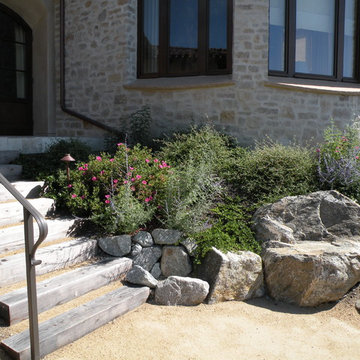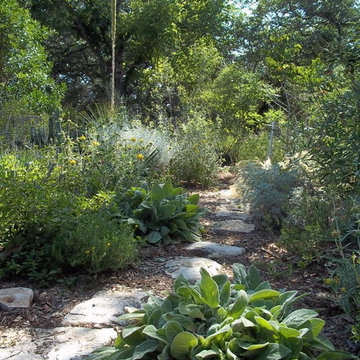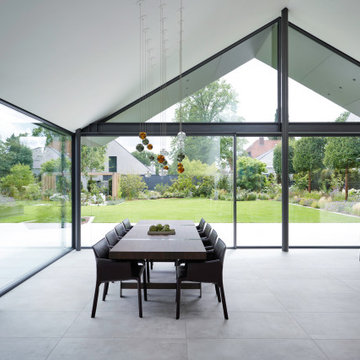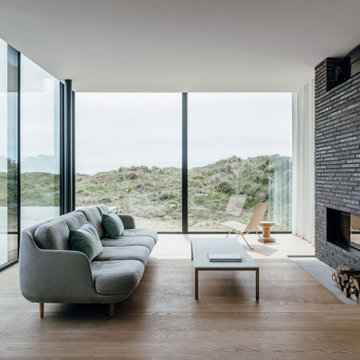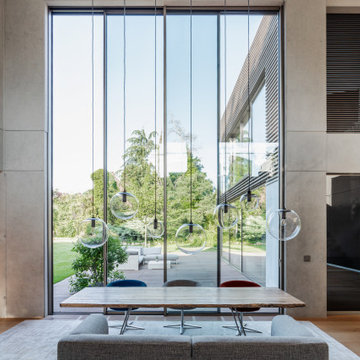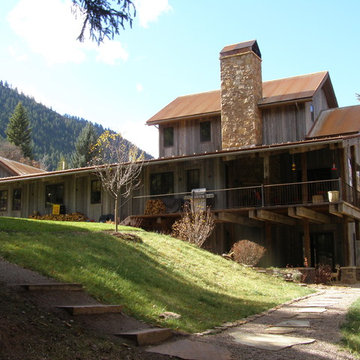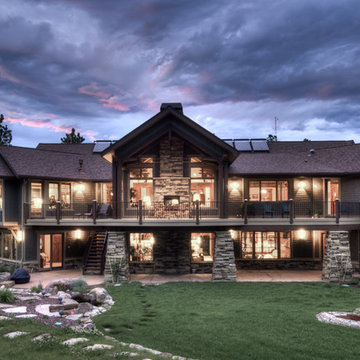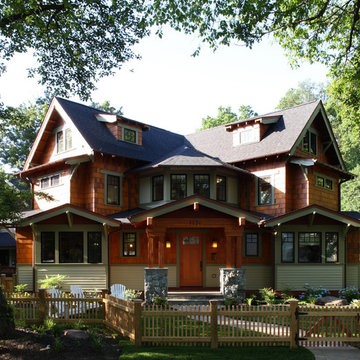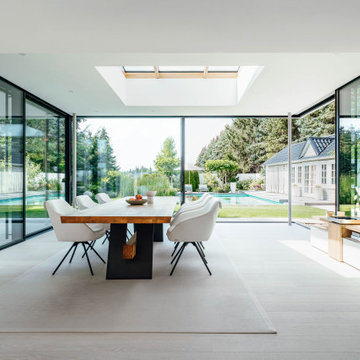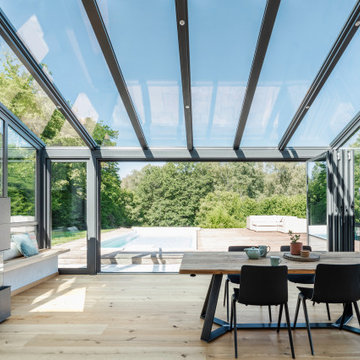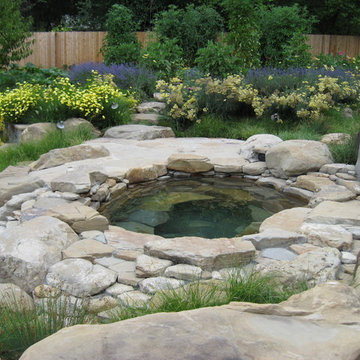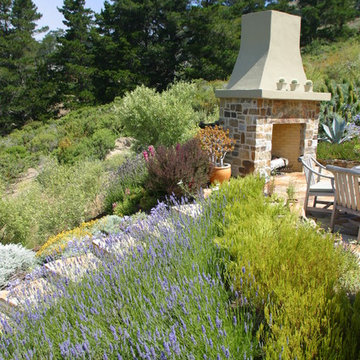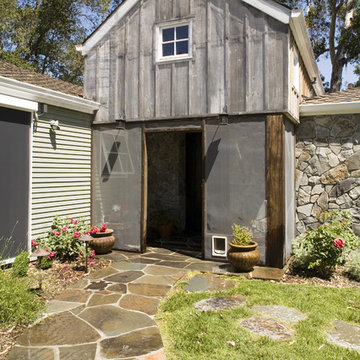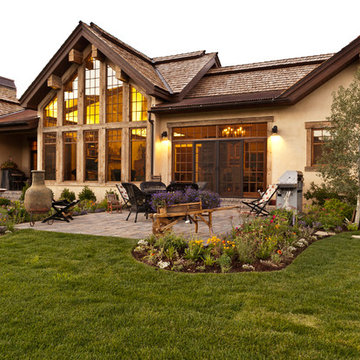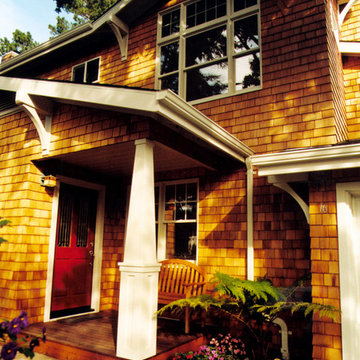233 Rustikale Wohnideen
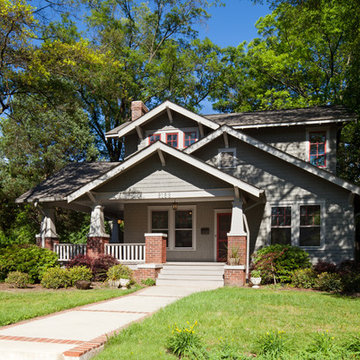
Sterling E. Stevens Design Photo, Raleigh, NC - Studio H Design, Charlotte, NC - Stirling Group, Inc, Charlotte, NC
Zweistöckiges Uriges Haus in Charlotte
Zweistöckiges Uriges Haus in Charlotte
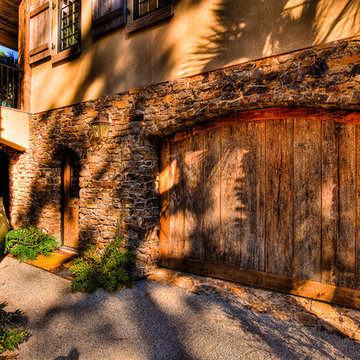
Wooden Garage Door in a Stone Wall Foundation and a Stucco Bridge
Große Urige Anbaugarage in Charleston
Große Urige Anbaugarage in Charleston
Finden Sie den richtigen Experten für Ihr Projekt
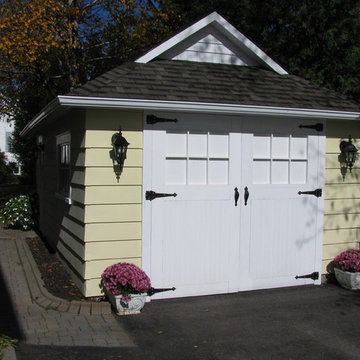
The original doors were not able to be restored and so new doors replicating them were built.
Freistehende Rustikale Garage in Toronto
Freistehende Rustikale Garage in Toronto
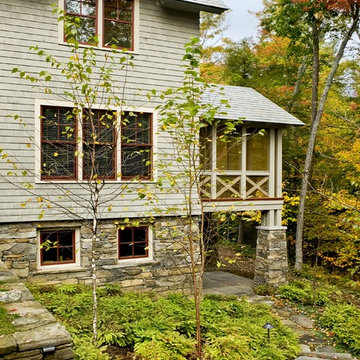
Rob Karosis Photography
www.robkarosis.com
Rustikales Haus in Burlington
Rustikales Haus in Burlington
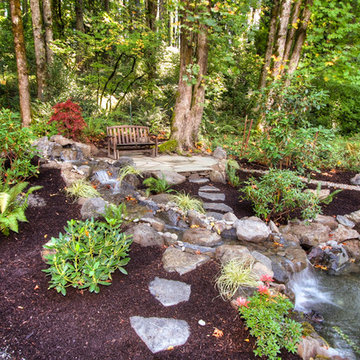
A private retreat nestled within an outdoor living space - a sanctuary patio away from the living environment - surrounded by natures finest - for tranquil moments of reflection - (water feature, flagstone patio, stone pathway, native planting, private sitting area, pond)
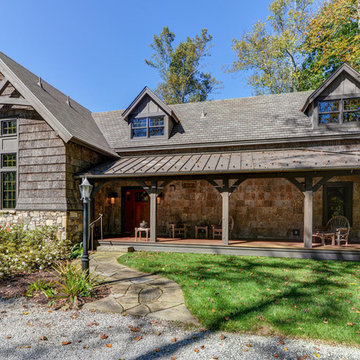
Einstöckiges Uriges Haus mit brauner Fassadenfarbe und Satteldach in Boston
233 Rustikale Wohnideen
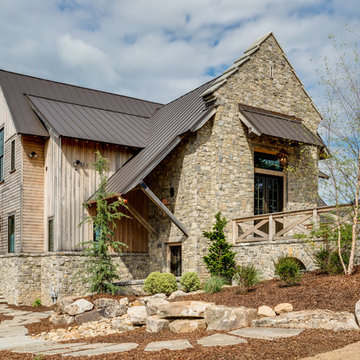
Zweistöckiges Rustikales Einfamilienhaus mit Mix-Fassade, Satteldach und Blechdach in Nashville
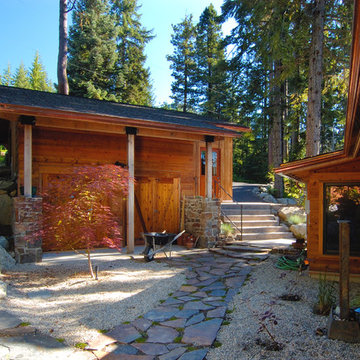
Rooms are carefully located and oriented to the sun and views. A hand-laid stone fireplace and terrace join the house and site.
Photo Credit: Dale Lang
9



















